112 foton på kök, med kaklad bänkskiva och stänkskydd i glaskakel
Sortera efter:Populärt i dag
61 - 80 av 112 foton
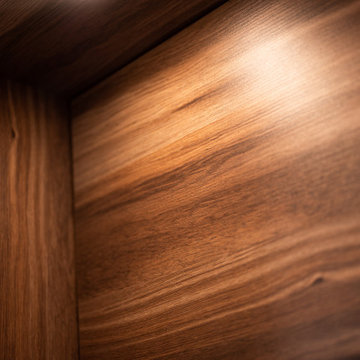
Inredning av ett modernt mellanstort svart svart kök, med en enkel diskho, svarta skåp, kaklad bänkskiva, vitt stänkskydd, stänkskydd i glaskakel, rostfria vitvaror, klinkergolv i porslin, en halv köksö och svart golv
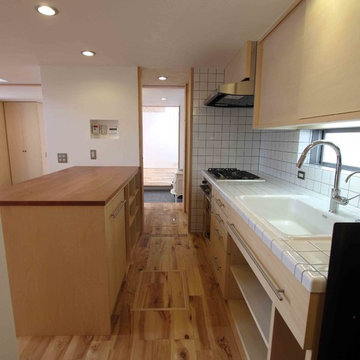
Klassisk inredning av ett kök och matrum, med en nedsänkt diskho, släta luckor, skåp i ljust trä, kaklad bänkskiva, vitt stänkskydd, stänkskydd i glaskakel, svarta vitvaror, mellanmörkt trägolv och en halv köksö
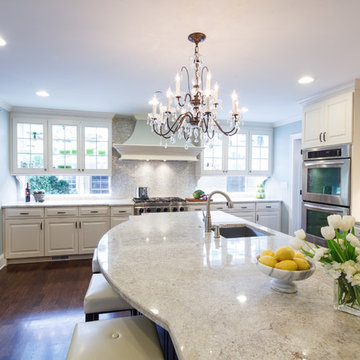
Interior design by: Jennifer Amrami
Jenamramidesign.com
Idéer för att renovera ett avskilt, stort vintage flerfärgad flerfärgat u-kök, med en undermonterad diskho, luckor med profilerade fronter, vita skåp, kaklad bänkskiva, flerfärgad stänkskydd, stänkskydd i glaskakel, rostfria vitvaror, mellanmörkt trägolv, en köksö och brunt golv
Idéer för att renovera ett avskilt, stort vintage flerfärgad flerfärgat u-kök, med en undermonterad diskho, luckor med profilerade fronter, vita skåp, kaklad bänkskiva, flerfärgad stänkskydd, stänkskydd i glaskakel, rostfria vitvaror, mellanmörkt trägolv, en köksö och brunt golv
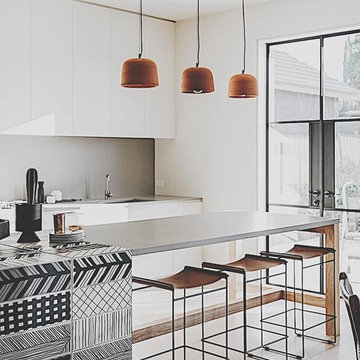
To all our foodies, wine lovers and entertainers out there! You will never want to leave the kitchen unattended in this home.
The exclusive "mix n' match" tile is a European tile available in a variety of colours and surfaces - adopting creative patterns with the compositions.
Available in 4 colours and 20 different colours of extruded gres porcelain with a “waxy concrete effect”. From the “monochromatism” (it goes without saying.) to the extreme colour mix of the “all against all”. Conservative or Brave?
Whatever is the spirit which animates you... Mix and Match!!!
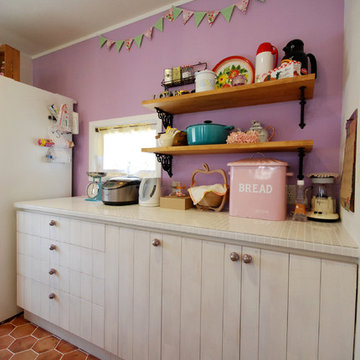
M's Factory
Idéer för att renovera ett mellanstort rustikt kök, med en nedsänkt diskho, släta luckor, vita skåp, kaklad bänkskiva, vitt stänkskydd, stänkskydd i glaskakel, vita vitvaror, klinkergolv i terrakotta och en halv köksö
Idéer för att renovera ett mellanstort rustikt kök, med en nedsänkt diskho, släta luckor, vita skåp, kaklad bänkskiva, vitt stänkskydd, stänkskydd i glaskakel, vita vitvaror, klinkergolv i terrakotta och en halv köksö
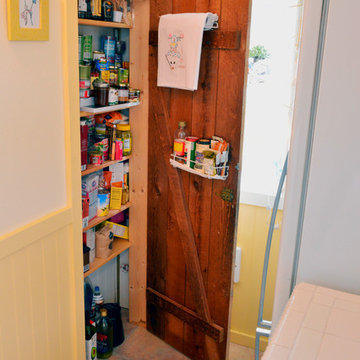
Photography by: Amy Birrer
This lovely beach cabin was completely remodeled to add more space and make it a bit more functional. Many vintage pieces were reused in keeping with the vintage of the space. We carved out new space in this beach cabin kitchen, bathroom and laundry area that was nonexistent in the previous layout. The original drainboard sink and gas range were incorporated into the new design as well as the reused door on the small reach-in pantry. The white tile countertop is trimmed in nautical rope detail and the backsplash incorporates subtle elements from the sea framed in beach glass colors. The client even chose light fixtures reminiscent of bulkhead lamps.
The bathroom doubles as a laundry area and is painted in blue and white with the same cream painted cabinets and countertop tile as the kitchen. We used a slightly different backsplash and glass pattern here and classic plumbing fixtures.
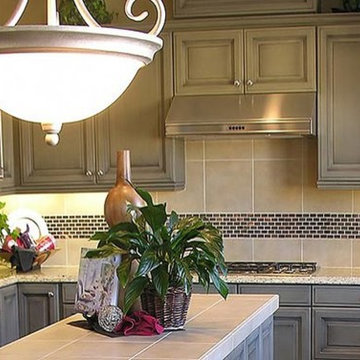
Idéer för ett mellanstort klassiskt kök, med en dubbel diskho, gröna skåp, kaklad bänkskiva, grått stänkskydd, stänkskydd i glaskakel, rostfria vitvaror och en köksö
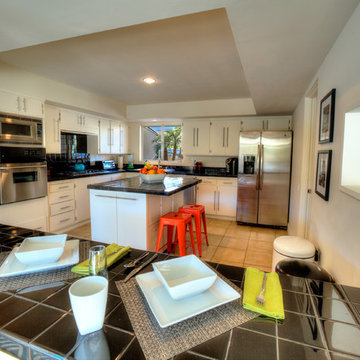
Alex Kirkwood
Bild på ett stort retro kök, med en dubbel diskho, luckor med upphöjd panel, vita skåp, kaklad bänkskiva, svart stänkskydd, stänkskydd i glaskakel, rostfria vitvaror, klinkergolv i keramik och en köksö
Bild på ett stort retro kök, med en dubbel diskho, luckor med upphöjd panel, vita skåp, kaklad bänkskiva, svart stänkskydd, stänkskydd i glaskakel, rostfria vitvaror, klinkergolv i keramik och en köksö
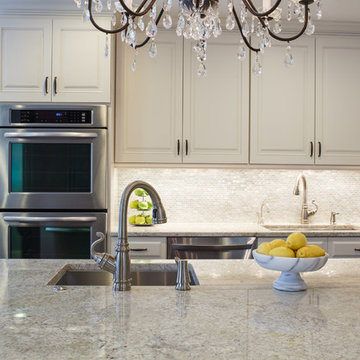
Interior design by: Jennifer Amrami
Jenamramidesign.com
Inspiration för avskilda, stora klassiska flerfärgat u-kök, med en undermonterad diskho, luckor med profilerade fronter, vita skåp, kaklad bänkskiva, flerfärgad stänkskydd, stänkskydd i glaskakel, rostfria vitvaror, mellanmörkt trägolv, en köksö och brunt golv
Inspiration för avskilda, stora klassiska flerfärgat u-kök, med en undermonterad diskho, luckor med profilerade fronter, vita skåp, kaklad bänkskiva, flerfärgad stänkskydd, stänkskydd i glaskakel, rostfria vitvaror, mellanmörkt trägolv, en köksö och brunt golv
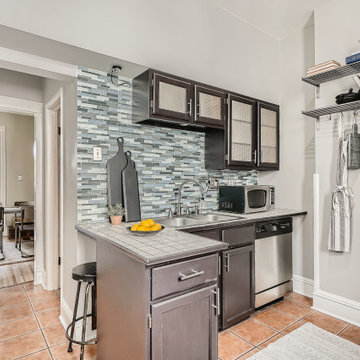
Just listed in Uptown! Vintage townhome in the heart of it all, OPEN Saturday 1-4pm and Sunday 1-3pm. Incredible location between City Park, Capitol Hill & Cheesman Park. Gorgeous hardwood floors that were refinished in 2019, central AC, tons of natural light and storage. Walkable to Denver's most popular eateries and shops, including French For Sugar, Marczyk Fine Foods, Watercourse, Humboldt Kitchen + Bar, Retrograde, Colorado Campfire, Stoney's Uptown, Dos Santos and Olive & Finch. Nearby Uptown Medical Campus also makes this a fabulous long term rental. Stop by 1580 N Emerson Street this weekend!
2 br 2 ba :: 1,962 sq ft :: $525,000
https://bit.ly/3utC7Vy
#Uptown #Vintage #Townhome #CityPark #CapitolHill #CheesmanPark #ArtOfHomeTeam #eXpRealty
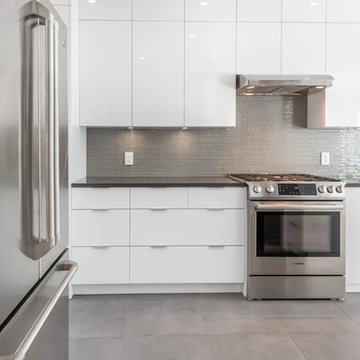
Inspiration för ett avskilt, stort funkis l-kök, med en undermonterad diskho, släta luckor, vita skåp, kaklad bänkskiva, grått stänkskydd, stänkskydd i glaskakel, rostfria vitvaror, klinkergolv i keramik och en halv köksö

Photography by: Amy Birrer
This lovely beach cabin was completely remodeled to add more space and make it a bit more functional. Many vintage pieces were reused in keeping with the vintage of the space. We carved out new space in this beach cabin kitchen, bathroom and laundry area that was nonexistent in the previous layout. The original drainboard sink and gas range were incorporated into the new design as well as the reused door on the small reach-in pantry. The white tile countertop is trimmed in nautical rope detail and the backsplash incorporates subtle elements from the sea framed in beach glass colors. The client even chose light fixtures reminiscent of bulkhead lamps.
The bathroom doubles as a laundry area and is painted in blue and white with the same cream painted cabinets and countetop tile as the kitchen. We used a slightly different backsplash and glass pattern here and classic plumbing fixtures.

Photography by: Amy Birrer
This lovely beach cabin was completely remodeled to add more space and make it a bit more functional. Many vintage pieces were reused in keeping with the vintage of the space. We carved out new space in this beach cabin kitchen, bathroom and laundry area that was nonexistent in the previous layout. The original drainboard sink and gas range were incorporated into the new design as well as the reused door on the small reach-in pantry. The white tile countertop is trimmed in nautical rope detail and the backsplash incorporates subtle elements from the sea framed in beach glass colors. The client even chose light fixtures reminiscent of bulkhead lamps.
The bathroom doubles as a laundry area and is painted in blue and white with the same cream painted cabinets and countetop tile as the kitchen. We used a slightly different backsplash and glass pattern here and classic plumbing fixtures.
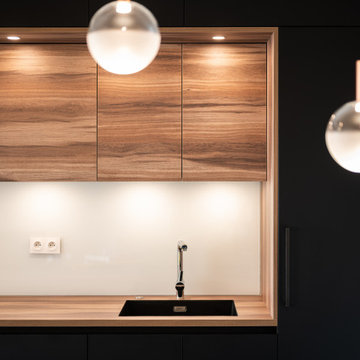
Idéer för att renovera ett mellanstort funkis svart svart kök, med en enkel diskho, svarta skåp, kaklad bänkskiva, vitt stänkskydd, stänkskydd i glaskakel, rostfria vitvaror, klinkergolv i porslin, en halv köksö och svart golv
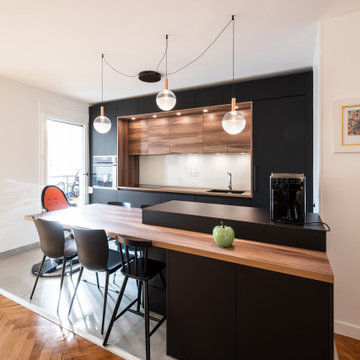
Idéer för att renovera ett mellanstort funkis svart svart kök, med en enkel diskho, svarta skåp, kaklad bänkskiva, vitt stänkskydd, stänkskydd i glaskakel, rostfria vitvaror, klinkergolv i porslin, en halv köksö och svart golv

Photography by: Amy Birrer
This lovely beach cabin was completely remodeled to add more space and make it a bit more functional. Many vintage pieces were reused in keeping with the vintage of the space. We carved out new space in this beach cabin kitchen, bathroom and laundry area that was nonexistent in the previous layout. The original drainboard sink and gas range were incorporated into the new design as well as the reused door on the small reach-in pantry. The white tile countertop is trimmed in nautical rope detail and the backsplash incorporates subtle elements from the sea framed in beach glass colors. The client even chose light fixtures reminiscent of bulkhead lamps.
The bathroom doubles as a laundry area and is painted in blue and white with the same cream painted cabinets and countertop tile as the kitchen. We used a slightly different backsplash and glass pattern here and classic plumbing fixtures.
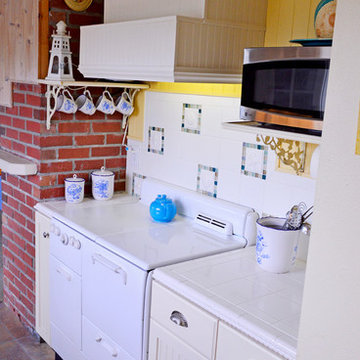
Photography by: Amy Birrer
This lovely beach cabin was completely remodeled to add more space and make it a bit more functional. Many vintage pieces were reused in keeping with the vintage of the space. We carved out new space in this beach cabin kitchen, bathroom and laundry area that was nonexistent in the previous layout. The original drainboard sink and gas range were incorporated into the new design as well as the reused door on the small reach-in pantry. The white tile countertop is trimmed in nautical rope detail and the backsplash incorporates subtle elements from the sea framed in beach glass colors. The client even chose light fixtures reminiscent of bulkhead lamps.
The bathroom doubles as a laundry area and is painted in blue and white with the same cream painted cabinets and countetop tile as the kitchen. We used a slightly different backsplash and glass pattern here and classic plumbing fixtures.
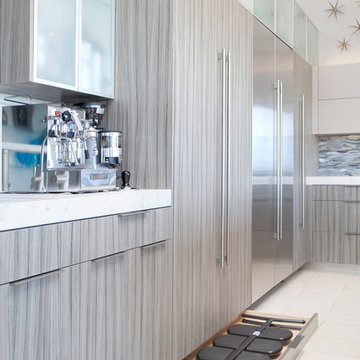
Preview First
Idéer för att renovera ett stort funkis kök, med en undermonterad diskho, släta luckor, grå skåp, kaklad bänkskiva, blått stänkskydd, stänkskydd i glaskakel, rostfria vitvaror, klinkergolv i porslin och en köksö
Idéer för att renovera ett stort funkis kök, med en undermonterad diskho, släta luckor, grå skåp, kaklad bänkskiva, blått stänkskydd, stänkskydd i glaskakel, rostfria vitvaror, klinkergolv i porslin och en köksö
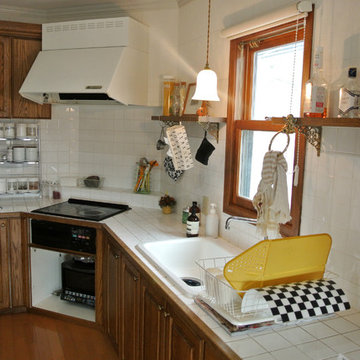
リフォーム前
Idéer för ett mellanstort modernt kök, med en nedsänkt diskho, luckor med upphöjd panel, vita skåp, kaklad bänkskiva, vitt stänkskydd, stänkskydd i glaskakel, vita vitvaror och mellanmörkt trägolv
Idéer för ett mellanstort modernt kök, med en nedsänkt diskho, luckor med upphöjd panel, vita skåp, kaklad bänkskiva, vitt stänkskydd, stänkskydd i glaskakel, vita vitvaror och mellanmörkt trägolv
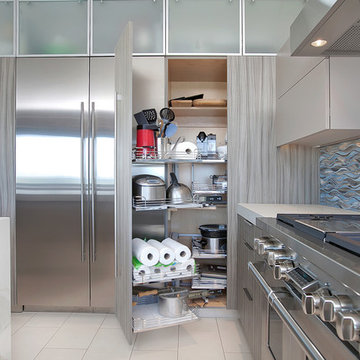
Preview First
Idéer för att renovera ett stort funkis kök, med en undermonterad diskho, släta luckor, grå skåp, kaklad bänkskiva, blått stänkskydd, stänkskydd i glaskakel, rostfria vitvaror, klinkergolv i porslin och en köksö
Idéer för att renovera ett stort funkis kök, med en undermonterad diskho, släta luckor, grå skåp, kaklad bänkskiva, blått stänkskydd, stänkskydd i glaskakel, rostfria vitvaror, klinkergolv i porslin och en köksö
112 foton på kök, med kaklad bänkskiva och stänkskydd i glaskakel
4