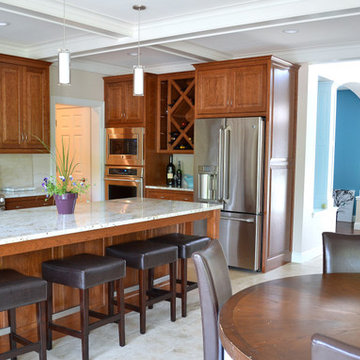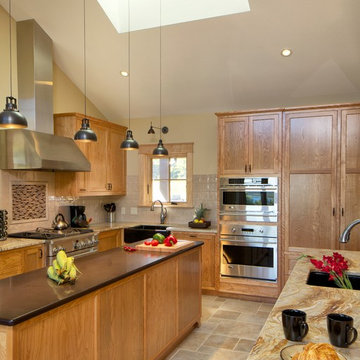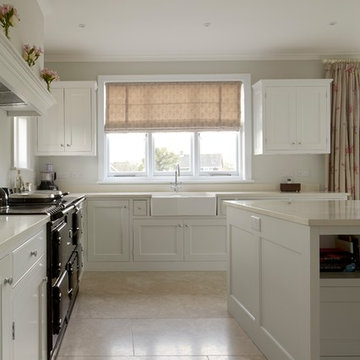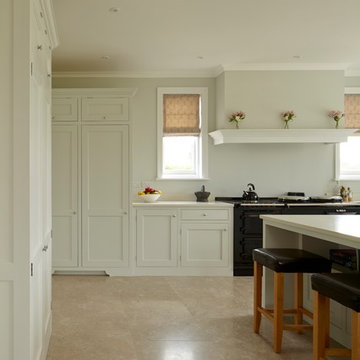3 992 foton på kök, med kalkstensgolv och beiget golv
Sortera efter:
Budget
Sortera efter:Populärt i dag
41 - 60 av 3 992 foton
Artikel 1 av 3

Exempel på ett avskilt, stort klassiskt u-kök, med en undermonterad diskho, skåp i shakerstil, skåp i mellenmörkt trä, granitbänkskiva, beige stänkskydd, stänkskydd i stenkakel, rostfria vitvaror, kalkstensgolv, en köksö och beiget golv

David Clough Photography
Rustik inredning av ett stort kök, med en rustik diskho, luckor med infälld panel, granitbänkskiva, beige stänkskydd, rostfria vitvaror, kalkstensgolv, en köksö, skåp i mellenmörkt trä, stänkskydd i porslinskakel och beiget golv
Rustik inredning av ett stort kök, med en rustik diskho, luckor med infälld panel, granitbänkskiva, beige stänkskydd, rostfria vitvaror, kalkstensgolv, en köksö, skåp i mellenmörkt trä, stänkskydd i porslinskakel och beiget golv

Matthew Millman
Lantlig inredning av ett parallellkök, med en undermonterad diskho, släta luckor, skåp i mellenmörkt trä, bänkskiva i kalksten, integrerade vitvaror, kalkstensgolv, en köksö, beiget golv och stänkskydd i kalk
Lantlig inredning av ett parallellkök, med en undermonterad diskho, släta luckor, skåp i mellenmörkt trä, bänkskiva i kalksten, integrerade vitvaror, kalkstensgolv, en köksö, beiget golv och stänkskydd i kalk

Mahogany Gourmet Kitchen with White Glazed Center Island. Photos by Donna Lind Photography.
Idéer för att renovera ett mellanstort vintage kök, med en undermonterad diskho, skåp i shakerstil, skåp i mörkt trä, bänkskiva i koppar, rostfria vitvaror, kalkstensgolv, en köksö och beiget golv
Idéer för att renovera ett mellanstort vintage kök, med en undermonterad diskho, skåp i shakerstil, skåp i mörkt trä, bänkskiva i koppar, rostfria vitvaror, kalkstensgolv, en köksö och beiget golv

Updated kitchen features split face limestone backsplash, stone/plaster hood, arched doorways, and exposed wood beams.
Medelhavsstil inredning av ett stort beige beige kök, med en undermonterad diskho, luckor med infälld panel, skåp i mörkt trä, bänkskiva i koppar, beige stänkskydd, stänkskydd i kalk, integrerade vitvaror, kalkstensgolv, en köksö och beiget golv
Medelhavsstil inredning av ett stort beige beige kök, med en undermonterad diskho, luckor med infälld panel, skåp i mörkt trä, bänkskiva i koppar, beige stänkskydd, stänkskydd i kalk, integrerade vitvaror, kalkstensgolv, en köksö och beiget golv

Inspiration för stora medelhavsstil l-kök, med en undermonterad diskho, luckor med upphöjd panel, skåp i ljust trä, marmorbänkskiva, vitt stänkskydd, stänkskydd i porslinskakel, rostfria vitvaror, kalkstensgolv, flera köksöar och beiget golv

Located near the base of Scottsdale landmark Pinnacle Peak, the Desert Prairie is surrounded by distant peaks as well as boulder conservation easements. This 30,710 square foot site was unique in terrain and shape and was in close proximity to adjacent properties. These unique challenges initiated a truly unique piece of architecture.
Planning of this residence was very complex as it weaved among the boulders. The owners were agnostic regarding style, yet wanted a warm palate with clean lines. The arrival point of the design journey was a desert interpretation of a prairie-styled home. The materials meet the surrounding desert with great harmony. Copper, undulating limestone, and Madre Perla quartzite all blend into a low-slung and highly protected home.
Located in Estancia Golf Club, the 5,325 square foot (conditioned) residence has been featured in Luxe Interiors + Design’s September/October 2018 issue. Additionally, the home has received numerous design awards.
Desert Prairie // Project Details
Architecture: Drewett Works
Builder: Argue Custom Homes
Interior Design: Lindsey Schultz Design
Interior Furnishings: Ownby Design
Landscape Architect: Greey|Pickett
Photography: Werner Segarra

Our client desired a bespoke farmhouse kitchen and sought unique items to create this one of a kind farmhouse kitchen their family. We transformed this kitchen by changing the orientation, removed walls and opened up the exterior with a 3 panel stacking door.
The oversized pendants are the subtle frame work for an artfully made metal hood cover. The statement hood which I discovered on one of my trips inspired the design and added flare and style to this home.
Nothing is as it seems, the white cabinetry looks like shaker until you look closer it is beveled for a sophisticated finish upscale finish.
The backsplash looks like subway until you look closer it is actually 3d concave tile that simply looks like it was formed around a wine bottle.
We added the coffered ceiling and wood flooring to create this warm enhanced featured of the space. The custom cabinetry then was made to match the oak wood on the ceiling. The pedestal legs on the island enhance the characterizes for the cerused oak cabinetry.
Fabulous clients make fabulous projects.

Weisse Küche mit geölter Eichenholzarbeitsplatte auf der Kücheninsel und weißer Laminat Arbeitsplatte auf der Küchenzeile. Maximaler Stauraum durch deckenhohe Schränke und integriertem Durchgang in die Speisekammer. Weiße, grifflose Fronten aus Birkenschichtholz mit durchgefärbtem Laminat.

Rustik inredning av ett brun brunt u-kök, med en undermonterad diskho, skåp i shakerstil, svarta skåp, träbänkskiva, rött stänkskydd, stänkskydd i tegel, rostfria vitvaror, kalkstensgolv, en köksö och beiget golv

Rob Crawshaw
Idéer för ett stort klassiskt vit kök, med skåp i shakerstil, granitbänkskiva, stänkskydd med metallisk yta, glaspanel som stänkskydd, rostfria vitvaror, kalkstensgolv, en köksö, beiget golv och en rustik diskho
Idéer för ett stort klassiskt vit kök, med skåp i shakerstil, granitbänkskiva, stänkskydd med metallisk yta, glaspanel som stänkskydd, rostfria vitvaror, kalkstensgolv, en köksö, beiget golv och en rustik diskho

Foto på ett stort vintage kök, med en nedsänkt diskho, rostfria vitvaror, en köksö, grå skåp, marmorbänkskiva, vitt stänkskydd, stänkskydd i sten, kalkstensgolv, beiget golv och skåp i shakerstil

An extension provides the beautiful galley kitchen in this 4 bedroom house with feature glazed domed ceiling which floods the room with natural light. Full height cabinetry maximises storage whilst beautiful curved features enliven the design. 5 Oven AGA Total Control with antique mirror splashback. Freestanding dresser with bi-fold doors and integrated drinks fridge

Inspiration för mellanstora 50 tals u-kök, med en undermonterad diskho, skåp i shakerstil, beige skåp, bänkskiva i kvarts, vitt stänkskydd, stänkskydd i keramik, rostfria vitvaror, kalkstensgolv, en köksö och beiget golv

Inredning av ett klassiskt stort linjärt kök och matrum, med en undermonterad diskho, vita skåp, vitt stänkskydd, färgglada vitvaror, en köksö, luckor med infälld panel, marmorbänkskiva, stänkskydd i porslinskakel, kalkstensgolv och beiget golv

Martin King
Bild på ett stort medelhavsstil beige beige kök, med vita skåp, beige stänkskydd, beiget golv, stänkskydd i kalk, kalkstensgolv, en köksö, en rustik diskho, luckor med infälld panel, bänkskiva i kalksten och rostfria vitvaror
Bild på ett stort medelhavsstil beige beige kök, med vita skåp, beige stänkskydd, beiget golv, stänkskydd i kalk, kalkstensgolv, en köksö, en rustik diskho, luckor med infälld panel, bänkskiva i kalksten och rostfria vitvaror

This kitchen was only made possible by a combination of manipulating the architecture of the house and redefining the spaces. Some structural limitations gave rise to elegant solutions in the design of the demising walls and the ceiling over the kitchen. This ceiling design motif was repeated for the breakfast area and the dining room adjacent. The former porch was captured to the interior for an enhanced breakfast room. New defining walls established a language that was repeated in the cabinet layout. A walnut eating bar is shaped to match the walnut cabinets that surround the fridge. This bridge shape was again repeated in the shape of the countertop.
Two-tone cabinets of black gloss lacquer and horizontal grain-matched walnut create a striking contrast to each other and are complimented by the limestone floor and stainless appliances. By intentionally leaving the cooktop wall empty of uppers that tough the ceiling, a simple solution of walnut backsplash panels adds to the width perception of the room.
Photo Credit: Metropolis Studio

Framed shaker kitchen with glass moulding on doors, and cockbead on the drawers. Units painted in Little Greene 'Mirror' and 'Shirting' colours.
Worktops are 30mm, Arenastone Bianco Elegante quartz.
Aga 4-oven Cooker
Photos by: Rowland Roques-O'Neil

Framed shaker kitchen with glass moulding on doors, and cockbead on the drawers. Units painted in Little Greene 'Mirror' and 'Shirting' colours.
Worktops are 30mm, Arenastone Bianco Elegante quartz.
Aga 4-oven Cooker
Photos by: Rowland Roques-O'Neil

A Victorian Cook's Table island designed and made by Artichoke with inspiration from Lanhydrock House in Cornwall. The tall glazed dressers feature antiqued glass with sandstone worktops.
3 992 foton på kök, med kalkstensgolv och beiget golv
3