774 foton på kök, med kalkstensgolv och en halv köksö
Sortera efter:
Budget
Sortera efter:Populärt i dag
121 - 140 av 774 foton
Artikel 1 av 3
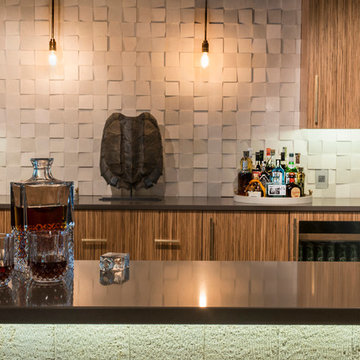
Interior Design: Melina Datsopoulos, Trappings Studio
Cabinet Designer: Logan Stark, Boyce Lumber & Design Center,
Builder: JM Moran & Co, Inc.
Photos: Cou Cou Studio
.
Step up to the bar which features Dura Supreme zebrawood cabinetry crowned by Quantra Quartz in Sherry. The bar front has Walker Zanger “Tatami” textured limestone tile but that backsplash tile is Island Stone V-Squared Cladding in Tropical White. All furnishings, wall coverings, fixtures, and accessories by Trappings Studio.
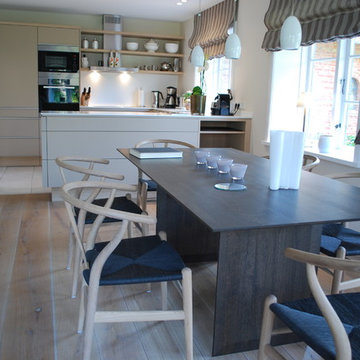
- Küche in einer 5 Sterne Mietwohnung auf Sylt
- Griffleiste aus Aluminium
- Schubkästen mit Selbsteinzug
- Esstisch Eiche gebeizt & lackiert
Bild på ett mellanstort lantligt kök, med en undermonterad diskho, släta luckor, beige skåp, bänkskiva i koppar, vitt stänkskydd, glaspanel som stänkskydd, rostfria vitvaror, kalkstensgolv, en halv köksö och beiget golv
Bild på ett mellanstort lantligt kök, med en undermonterad diskho, släta luckor, beige skåp, bänkskiva i koppar, vitt stänkskydd, glaspanel som stänkskydd, rostfria vitvaror, kalkstensgolv, en halv köksö och beiget golv
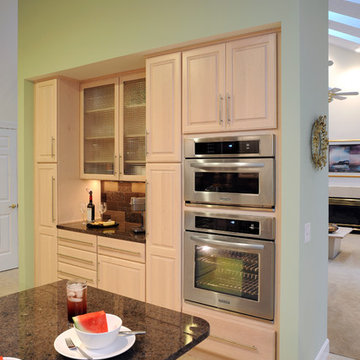
©2013 Daniel Feldkamp, Visual Edge Imaging Studios
Idéer för mellanstora funkis kök, med luckor med upphöjd panel, skåp i ljust trä, granitbänkskiva, rostfria vitvaror, kalkstensgolv, en halv köksö och beiget golv
Idéer för mellanstora funkis kök, med luckor med upphöjd panel, skåp i ljust trä, granitbänkskiva, rostfria vitvaror, kalkstensgolv, en halv köksö och beiget golv
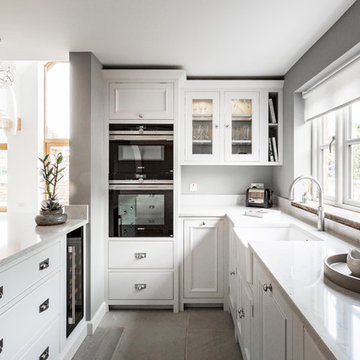
We've been really looking forward to sharing our first kitchen, we’ve designed and installed a couple more now too, but this one will always be extra special for being our first one! Connie our kitchen designer takes your wish-list and kitchen dreams and listens to how your household works to make sure the kitchen is perfect for you and most importantly feels like home. The skill and passion of our fitting team led by Chris ensures that everything is finished exactly as you would like. The only thing we can’t promise is a dog friend like the beautiful Belle here who calls this kitchen home. This is the @neptunehomeofficial Chichester kitchen. Thanks to @carolinebridgesphotograhy for the photos.
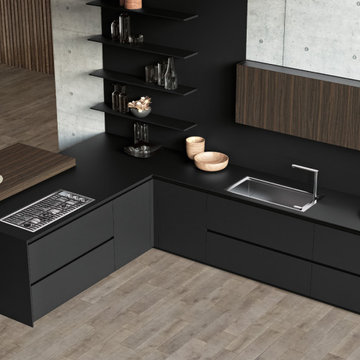
Step into this modern kitchen, a masterclass in contrast where the depth of black meets the warmth of walnut. The black cabinetry provides a bold, dramatic backdrop, its sleek finish embodying the essence of contemporary design. In beautiful contrast, walnut accents introduce a sense of natural warmth and richness. The intricate grain of the walnut brings a layer of texture and depth, softening the stark black and adding a welcoming touch. This black and walnut kitchen, with its balance of boldness and warmth, creates a visually striking and inviting space that's perfectly modern.
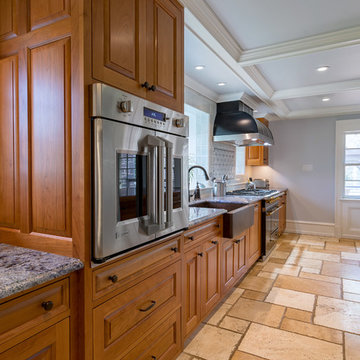
This European kitchen has several different areas and functions. Each area has its own specific details but are tied together with distinctive farmhouse feel, created by combining medium wood and white cabinetry, different styles of cabinetry, mixed metals, warm, earth toned tile floors, blue granite countertops and a subtle blue and white backsplash. The hand-hammered copper counter on the peninsula ties in with the hammered copper farmhouse sink. The blue azul granite countertops have a deep layer of texture and beautifully play off the blue and white Italian tile backsplash and accent wall. The high gloss black hood was custom-made and has chrome banding. The French Lacanche stove has soft gold controls. This kitchen also has radiant heat under its earth toned limestone floors. A special feature of this kitchen is the wood burning stove. Part of the original 1904 house, we repainted it and set it on a platform. We made the platform a cohesive part of the space defining wall by using a herringbone pattern trim, fluted porcelain tile and crown moulding with roping. The office area’s built in desk and cabinets provide a convenient work and storage space. Topping the room off is a coffered ceiling.
In this classic English Tudor home located in Penn Valley, PA, we renovated the kitchen, mudroom, deck, patio, and the exterior walkways and driveway. The European kitchen features high end finishes and appliances, and heated floors for year-round comfort! The outdoor areas are spacious and inviting. The open trellis over the hot tub provides just the right amount of shelter. These clients were referred to us by their architect, and we had a great time working with them to mix classic European styles in with contemporary, current spaces.
Rudloff Custom Builders has won Best of Houzz for Customer Service in 2014, 2015 2016, 2017 and 2019. We also were voted Best of Design in 2016, 2017, 2018, 2019 which only 2% of professionals receive. Rudloff Custom Builders has been featured on Houzz in their Kitchen of the Week, What to Know About Using Reclaimed Wood in the Kitchen as well as included in their Bathroom WorkBook article. We are a full service, certified remodeling company that covers all of the Philadelphia suburban area. This business, like most others, developed from a friendship of young entrepreneurs who wanted to make a difference in their clients’ lives, one household at a time. This relationship between partners is much more than a friendship. Edward and Stephen Rudloff are brothers who have renovated and built custom homes together paying close attention to detail. They are carpenters by trade and understand concept and execution. Rudloff Custom Builders will provide services for you with the highest level of professionalism, quality, detail, punctuality and craftsmanship, every step of the way along our journey together.
Specializing in residential construction allows us to connect with our clients early in the design phase to ensure that every detail is captured as you imagined. One stop shopping is essentially what you will receive with Rudloff Custom Builders from design of your project to the construction of your dreams, executed by on-site project managers and skilled craftsmen. Our concept: envision our client’s ideas and make them a reality. Our mission: CREATING LIFETIME RELATIONSHIPS BUILT ON TRUST AND INTEGRITY.
Photo Credit: Linda McManus Images
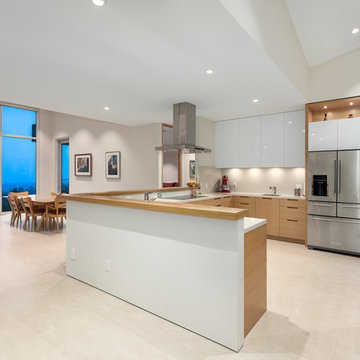
Bild på ett stort funkis kök, med släta luckor, skåp i ljust trä, granitbänkskiva, beige stänkskydd, rostfria vitvaror, kalkstensgolv, en halv köksö och en undermonterad diskho
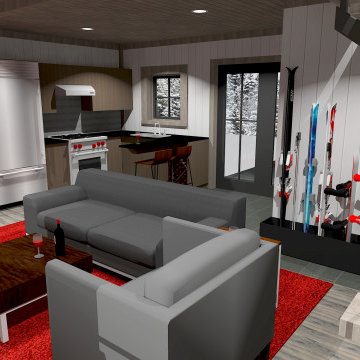
small kitchen in a compact ski cabin
Foto på ett litet vintage svart kök, med en dubbel diskho, släta luckor, skåp i mörkt trä, bänkskiva i täljsten, grått stänkskydd, stänkskydd i skiffer, rostfria vitvaror, kalkstensgolv, en halv köksö och grått golv
Foto på ett litet vintage svart kök, med en dubbel diskho, släta luckor, skåp i mörkt trä, bänkskiva i täljsten, grått stänkskydd, stänkskydd i skiffer, rostfria vitvaror, kalkstensgolv, en halv köksö och grått golv
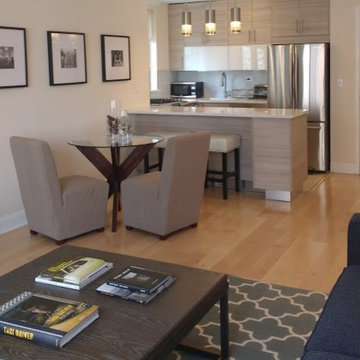
The Chairs upholstered in a similar olive-beige color as the kitchen help blending in both spaces
Modern inredning av ett litet kök, med en undermonterad diskho, släta luckor, grå skåp, bänkskiva i koppar, grått stänkskydd, stänkskydd i glaskakel, rostfria vitvaror, kalkstensgolv, en halv köksö och beiget golv
Modern inredning av ett litet kök, med en undermonterad diskho, släta luckor, grå skåp, bänkskiva i koppar, grått stänkskydd, stänkskydd i glaskakel, rostfria vitvaror, kalkstensgolv, en halv köksö och beiget golv
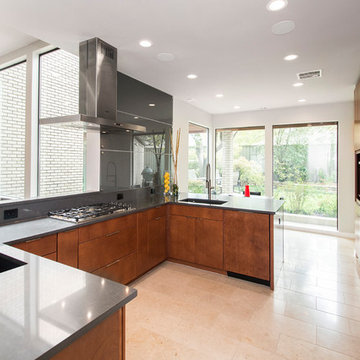
We gave this 1978 home a magnificent modern makeover that the homeowners love! Our designers were able to maintain the great architecture of this home but remove necessary walls, soffits and doors needed to open up the space.
In the living room, we opened up the bar by removing soffits and openings, to now seat 6. The original low brick hearth was replaced with a cool floating concrete hearth from floor to ceiling. The wall that once closed off the kitchen was demoed to 42" counter top height, so that it now opens up to the dining room and entry way. The coat closet opening that once opened up into the entry way was moved around the corner to open up in a less conspicuous place.
The secondary master suite used to have a small stand up shower and a tiny linen closet but now has a large double shower and a walk in closet, all while maintaining the space and sq. ft.in the bedroom. The powder bath off the entry was refinished, soffits removed and finished with a modern accent tile giving it an artistic modern touch
Design/Remodel by Hatfield Builders & Remodelers | Photography by Versatile Imaging
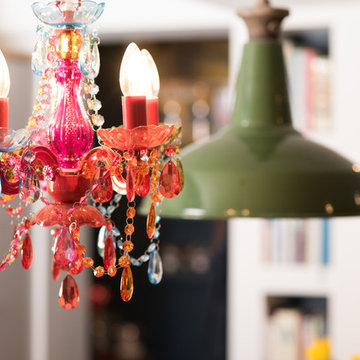
Credit: Photography by Matt Round Photography.
Idéer för ett modernt kök, med släta luckor, vita skåp, bänkskiva i kvarts, grått stänkskydd, integrerade vitvaror, kalkstensgolv, en halv köksö och brunt golv
Idéer för ett modernt kök, med släta luckor, vita skåp, bänkskiva i kvarts, grått stänkskydd, integrerade vitvaror, kalkstensgolv, en halv köksö och brunt golv
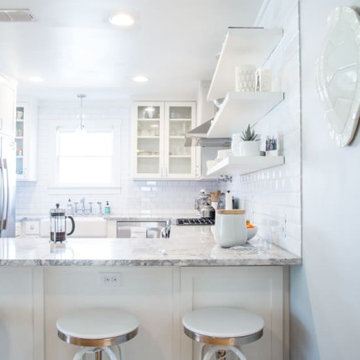
You won't believe this gorgeous transformation from what was formerly a dark, inefficient, and outdated kitchen! The client wanted a timeless look with a bright, airy feel to open up the space. We took down a wall to create a large peninsula which added net new work counter space and seating.
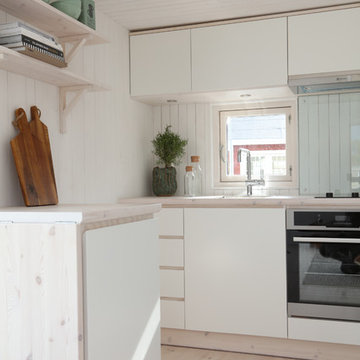
Kök i Attefallshus. Grunden i våra interiörer är den höga kvaliteten på golv, innerväggar, innertak och fönsterpartier. Massiva naturmaterial och snickeribygd inredning skapar en lugn och harmonisk atmosfär.
Inredningen hålls ihop av vitoljade träytor i fönster och snickerier. Önskar du kan du istället få släta väggar och snickerier i andra kulörer.
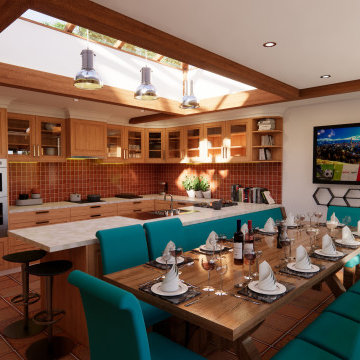
Inspiration för mellanstora rustika vitt kök, med en nedsänkt diskho, skåp i shakerstil, skåp i mellenmörkt trä, bänkskiva i koppar, flerfärgad stänkskydd, stänkskydd i terrakottakakel, rostfria vitvaror, kalkstensgolv, en halv köksö och flerfärgat golv
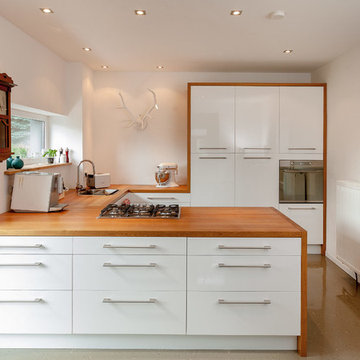
Inspiration för mellanstora moderna kök, med en nedsänkt diskho, släta luckor, vita skåp, träbänkskiva, vita vitvaror, en halv köksö, vitt stänkskydd och kalkstensgolv
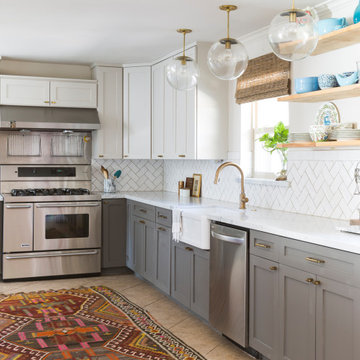
Our remodel plans focused on the spaces most important to our clients at this point in their lives, the kitchen and living areas, and the master suite. The original Master Bedroom was very small with a dark bath. By combining two bedrooms, the closets, and the tiny bathroom we were able to create a thoughtful master bath with soaking tub and two walk-in closets. In the kitchen we reworked the existing cabinets and kept the floors after seeing how the color transformed with the new cabinet colors.
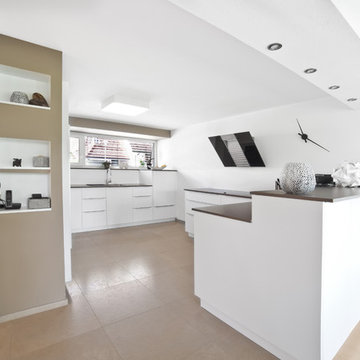
Schnittstelle 03
Exempel på ett modernt brun brunt kök med öppen planlösning, med en dubbel diskho, vita skåp, granitbänkskiva, vitt stänkskydd, stänkskydd i trä, svarta vitvaror, kalkstensgolv, en halv köksö och beiget golv
Exempel på ett modernt brun brunt kök med öppen planlösning, med en dubbel diskho, vita skåp, granitbänkskiva, vitt stänkskydd, stänkskydd i trä, svarta vitvaror, kalkstensgolv, en halv köksö och beiget golv
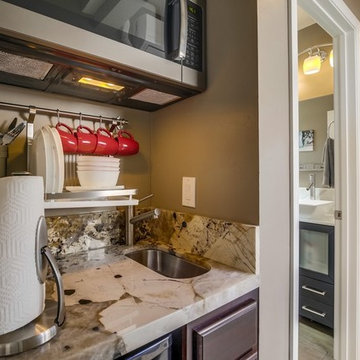
Guest House Kitchenette
Foto på ett mellanstort funkis kök, med en undermonterad diskho, skåp i shakerstil, skåp i mellenmörkt trä, granitbänkskiva, vitt stänkskydd, rostfria vitvaror, kalkstensgolv, en halv köksö, stänkskydd i sten och grått golv
Foto på ett mellanstort funkis kök, med en undermonterad diskho, skåp i shakerstil, skåp i mellenmörkt trä, granitbänkskiva, vitt stänkskydd, rostfria vitvaror, kalkstensgolv, en halv köksö, stänkskydd i sten och grått golv
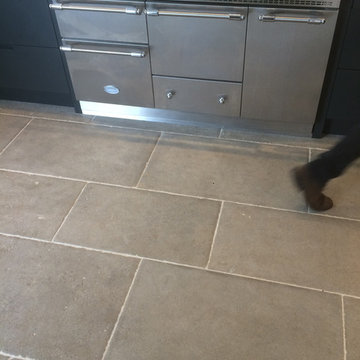
This Moroccan Grey Limestone is hand finished. Its softened pillowed edges give this stone its delicate yet industrial rustic nature. With hand aged surface including pitting and surface marks make this unique Rustic Limestone one for any contemporary space. We used the Moroccan Grey stone as part of the clients wish to match the concrete worktops he was having made. He had been looking around for a stone for over a year before contacting us. He was very happy with the result.
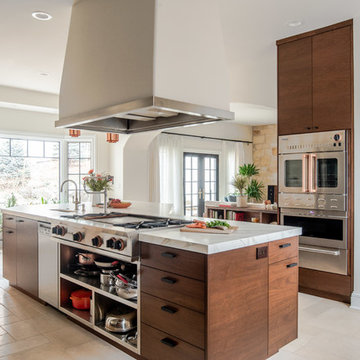
The counter top is Carrara marble
The stone on the wall is white gold craft orchard limestone from Creative Mines.
The prep sink is a under-mount trough sink in stainless by Kohler
The prep sink faucet is a Hirise bar faucet by Kohler in brushed stainless.
The pot filler next to the range is a Hirise deck mount by Kohler in brushed stainless.
The cabinet hardware are all Bowman knobs and pulls by Rejuvenation.
The floor tile is Pebble Beach and Halila in a Versailles pattern by Carmel Stone Imports.
The kitchen sink is a Austin single bowl farmer sink in smooth copper with an antique finish by Barclay.
The cabinets are walnut flat-panel done by palmer woodworks.
The kitchen faucet is a Chesterfield bridge faucet with a side spray in english bronze.
The smaller faucet next to the kitchen sink is a Chesterfield hot water dispenser in english bronze by Newport Brass
All the faucets were supplied by Dahl Plumbing (a great company) https://dahlplumbing.com/
774 foton på kök, med kalkstensgolv och en halv köksö
7