8 522 foton på kök, med kalkstensgolv och en köksö
Sortera efter:
Budget
Sortera efter:Populärt i dag
121 - 140 av 8 522 foton
Artikel 1 av 3
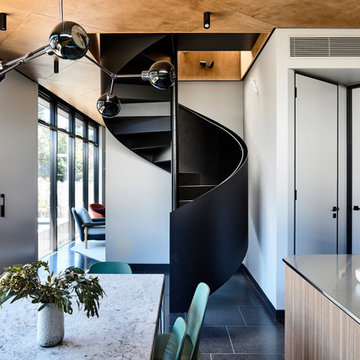
Located in a tight urban pocket, the constraints of this 2150 square foot triangular-shaped site would have deterred many. However, the property owners and architects of Molecule Studio saw the compact site and its restrictions as an opportunity to create a contemporary family home that strongly referenced its environment.
Architecture: Molecule Studio
Photography: Derek Swalwell

Our client desired a bespoke farmhouse kitchen and sought unique items to create this one of a kind farmhouse kitchen their family. We transformed this kitchen by changing the orientation, removed walls and opened up the exterior with a 3 panel stacking door.
The oversized pendants are the subtle frame work for an artfully made metal hood cover. The statement hood which I discovered on one of my trips inspired the design and added flare and style to this home.
Nothing is as it seems, the white cabinetry looks like shaker until you look closer it is beveled for a sophisticated finish upscale finish.
The backsplash looks like subway until you look closer it is actually 3d concave tile that simply looks like it was formed around a wine bottle.
We added the coffered ceiling and wood flooring to create this warm enhanced featured of the space. The custom cabinetry then was made to match the oak wood on the ceiling. The pedestal legs on the island enhance the characterizes for the cerused oak cabinetry.
Fabulous clients make fabulous projects.
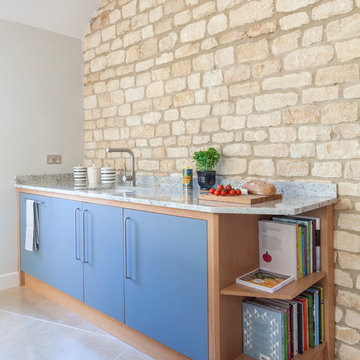
Our clients had inherited a dated, dark and cluttered kitchen that was in need of modernisation. With an open mind and a blank canvas, we were able to achieve this Scandinavian inspired masterpiece.
A light cobalt blue features on the island unit and tall doors, whilst the white walls and ceiling give an exceptionally airy feel without being too clinical, in part thanks to the exposed timber lintels and roof trusses.
Having been instructed to renovate the dining area and living room too, we've been able to create a place of rest and relaxation, turning old country clutter into new Scandinavian simplicity.
Marc Wilson
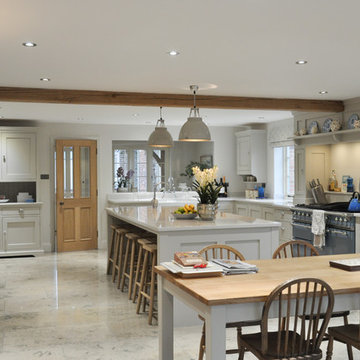
A bespoke solid wood shaker style kitchen hand-painted in Little Greene 'Slaked Lime' with Silestone 'Lagoon' worktops. The cooker is from Lacanche.
Inredning av ett klassiskt mycket stort kök, med en rustik diskho, skåp i shakerstil, grå skåp, bänkskiva i kvartsit, färgglada vitvaror, kalkstensgolv och en köksö
Inredning av ett klassiskt mycket stort kök, med en rustik diskho, skåp i shakerstil, grå skåp, bänkskiva i kvartsit, färgglada vitvaror, kalkstensgolv och en köksö
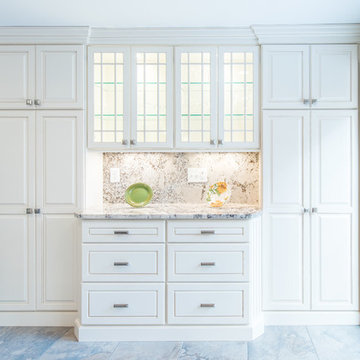
Kate & Keith Photography
Inspiration för mellanstora klassiska kök, med en undermonterad diskho, luckor med upphöjd panel, vita skåp, granitbänkskiva, beige stänkskydd, stänkskydd i sten, rostfria vitvaror, kalkstensgolv och en köksö
Inspiration för mellanstora klassiska kök, med en undermonterad diskho, luckor med upphöjd panel, vita skåp, granitbänkskiva, beige stänkskydd, stänkskydd i sten, rostfria vitvaror, kalkstensgolv och en köksö
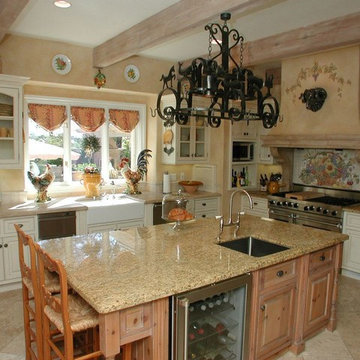
Klassisk inredning av ett avskilt, stort l-kök, med en rustik diskho, luckor med upphöjd panel, vita skåp, granitbänkskiva, flerfärgad stänkskydd, stänkskydd i mosaik, rostfria vitvaror, kalkstensgolv, en köksö och beiget golv
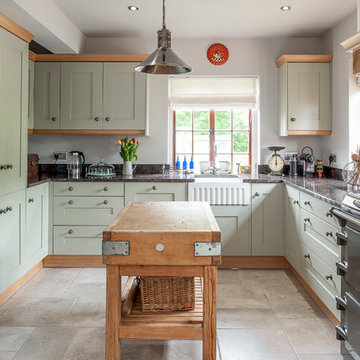
Idéer för att renovera ett lantligt u-kök, med en rustik diskho, kalkstensgolv, skåp i shakerstil, gröna skåp, en köksö, färgglada vitvaror och granitbänkskiva

This kitchen was designed for The House and Garden show house which was organised by the IDDA (now The British Institute of Interior Design). Tim Wood was invited to design the kitchen for the showhouse in the style of a Mediterranean villa. Tim Wood designed the kitchen area which ran seamlessly into the dining room, the open garden area next to it was designed by Kevin Mc Cloud.
This bespoke kitchen was made from maple with quilted maple inset panels. All the drawers were made of solid maple and dovetailed and the handles were specially designed in pewter. The work surfaces were made from white limestone and the sink from a solid limestone block. A large storage cupboard contains baskets for food and/or children's toys. The larder cupboard houses a limestone base for putting hot food on and flush maple double sockets for electrical appliances. This maple kitchen has a pale and stylish look with timeless appeal.

The design criteria for this home was to create an open floor plan while still defining the various uses within the space. Through the play of finishes and architectural decisions, the kitchen, living room, and dining room flow well from space to space.

Project Number: M1197
Design/Manufacturer/Installer: Marquis Fine Cabinetry
Collection: Milano
Finish: Rockefeller
Features: Tandem Metal Drawer Box (Standard), Adjustable Legs/Soft Close (Standard), Stainless Steel Toe-Kick
Cabinet/Drawer Extra Options: Touch Latch, Custom Appliance Panels, Floating Shelves, Tip-Ups

Along the teak-paneled kitchen wall, sliding and pocketing doors open to reveal additional work and storage space, a coffee station and wine bar. Architecture and interior design by Pierre Hoppenot, Studio PHH Architects.

Featuring a handmade, hand-painted kitchen, with marble surfaces and warm metal tones throughout.
Inredning av ett klassiskt stort vit linjärt vitt kök med öppen planlösning, med en nedsänkt diskho, skåp i shakerstil, skåp i ljust trä, marmorbänkskiva, vitt stänkskydd, stänkskydd i marmor, svarta vitvaror, kalkstensgolv, en köksö och beiget golv
Inredning av ett klassiskt stort vit linjärt vitt kök med öppen planlösning, med en nedsänkt diskho, skåp i shakerstil, skåp i ljust trä, marmorbänkskiva, vitt stänkskydd, stänkskydd i marmor, svarta vitvaror, kalkstensgolv, en köksö och beiget golv
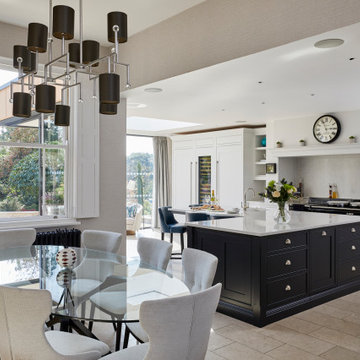
A glazed extension created a large kitchen with space for dining. Dining table from Tom Faulkner with statement light above. Classic kitchen cabinetry from Tom Howley.

Foto på ett stort vintage vit kök, med skåp i shakerstil, grå skåp, bänkskiva i kvartsit, flerfärgad stänkskydd, stänkskydd i porslinskakel, kalkstensgolv, en köksö, beiget golv, en rustik diskho och integrerade vitvaror

La cuisine, coeur de la vie de chaque maison réalisée par l'ébéniste Laurent Passe avec ses matériaux ancien et upcyclés.
Bild på ett mellanstort lantligt grå grått kök, med en undermonterad diskho, bänkskiva i kalksten, svart stänkskydd, stänkskydd i terrakottakakel, integrerade vitvaror, kalkstensgolv, en köksö, grått golv, släta luckor och svarta skåp
Bild på ett mellanstort lantligt grå grått kök, med en undermonterad diskho, bänkskiva i kalksten, svart stänkskydd, stänkskydd i terrakottakakel, integrerade vitvaror, kalkstensgolv, en köksö, grått golv, släta luckor och svarta skåp

Located near the base of Scottsdale landmark Pinnacle Peak, the Desert Prairie is surrounded by distant peaks as well as boulder conservation easements. This 30,710 square foot site was unique in terrain and shape and was in close proximity to adjacent properties. These unique challenges initiated a truly unique piece of architecture.
Planning of this residence was very complex as it weaved among the boulders. The owners were agnostic regarding style, yet wanted a warm palate with clean lines. The arrival point of the design journey was a desert interpretation of a prairie-styled home. The materials meet the surrounding desert with great harmony. Copper, undulating limestone, and Madre Perla quartzite all blend into a low-slung and highly protected home.
Located in Estancia Golf Club, the 5,325 square foot (conditioned) residence has been featured in Luxe Interiors + Design’s September/October 2018 issue. Additionally, the home has received numerous design awards.
Desert Prairie // Project Details
Architecture: Drewett Works
Builder: Argue Custom Homes
Interior Design: Lindsey Schultz Design
Interior Furnishings: Ownby Design
Landscape Architect: Greey|Pickett
Photography: Werner Segarra
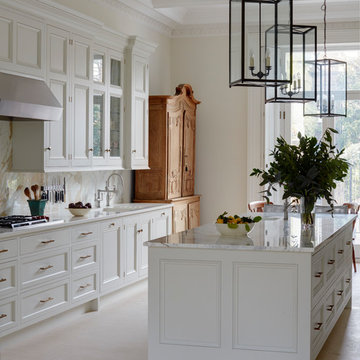
Designed by Artichoke in partnership with Studio Indigo, this grand townhouse kitchen was designed for a busy family.
Inspiration för ett stort vintage vit vitt kök, med en dubbel diskho, luckor med infälld panel, vita skåp, marmorbänkskiva, vitt stänkskydd, stänkskydd i marmor, vita vitvaror, kalkstensgolv, en köksö och beiget golv
Inspiration för ett stort vintage vit vitt kök, med en dubbel diskho, luckor med infälld panel, vita skåp, marmorbänkskiva, vitt stänkskydd, stänkskydd i marmor, vita vitvaror, kalkstensgolv, en köksö och beiget golv
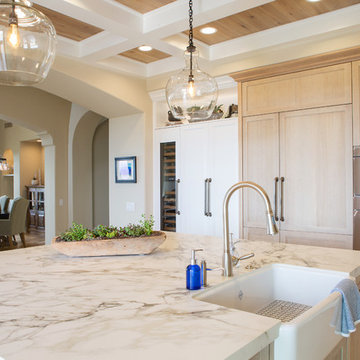
Our client desired a bespoke farmhouse kitchen and sought unique items to create this one of a kind farmhouse kitchen their family. We transformed this kitchen by changing the orientation, removed walls and opened up the exterior with a 3 panel stacking door.
The oversized pendants are the subtle frame work for an artfully made metal hood cover. The statement hood which I discovered on one of my trips inspired the design and added flare and style to this home.
Nothing is as it seems, the white cabinetry looks like shaker until you look closer it is beveled for a sophisticated finish upscale finish.
The backsplash looks like subway until you look closer it is actually 3d concave tile that simply looks like it was formed around a wine bottle.
We added the coffered ceiling and wood flooring to create this warm enhanced featured of the space. The custom cabinetry then was made to match the oak wood on the ceiling. The pedestal legs on the island enhance the characterizes for the cerused oak cabinetry.
Fabulous clients make fabulous projects.
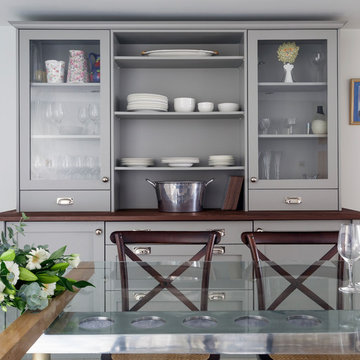
Inspiration för ett stort vintage kök och matrum, med en rustik diskho, skåp i shakerstil, vita skåp, bänkskiva i kvartsit, vitt stänkskydd, stänkskydd i keramik, rostfria vitvaror, kalkstensgolv, en köksö och grått golv
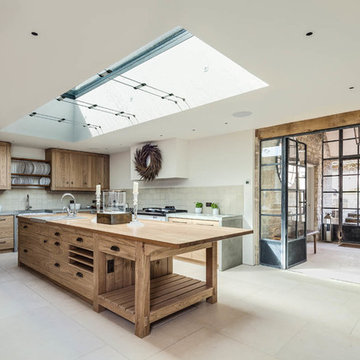
Idéer för ett lantligt kök, med skåp i mellenmörkt trä, kalkstensgolv, en köksö och beiget golv
8 522 foton på kök, med kalkstensgolv och en köksö
7