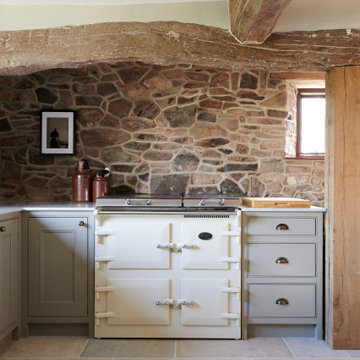200 foton på kök, med kalkstensgolv och flerfärgat golv
Sortera efter:
Budget
Sortera efter:Populärt i dag
61 - 80 av 200 foton
Artikel 1 av 3
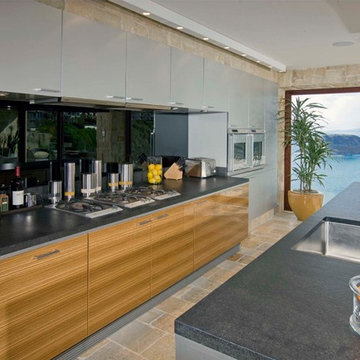
The 'Dalle de bourgogne' old limestone floor tiles are the soul of this coastal kitchen.
Idéer för ett mellanstort medelhavsstil kök, med kalkstensgolv och flerfärgat golv
Idéer för ett mellanstort medelhavsstil kök, med kalkstensgolv och flerfärgat golv
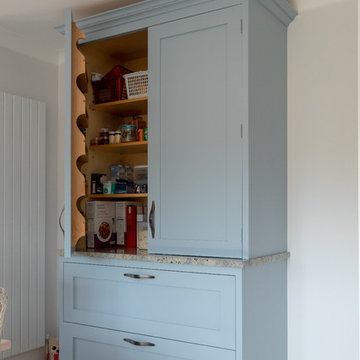
Rhona and David Randall’s 1986 home near Basingstoke, North Hampshire originally had a kitchen with a separate utility room attached, which meant that their kitchen space was somewhat limited to being a functional kitchen and not the kitchen, dining, living space that they could use to entertain friends and family in.
It was important to then create a new utility space for the family within the newly enlarged kitchen dining room, and Rhona commented:
“Mark then designed in a Utility/Laundry Cupboard that is now hidden away behind bi-fold doors and is a much better use of space and now has our washing machine, tumble dryer and water softener. It was also his idea to take off the kitchen door leading into the hallway, which now gives a better flow to the room. Mark then designed in another bi-fold door to hide away the big fridge freezer and to use part of that area for coats.”
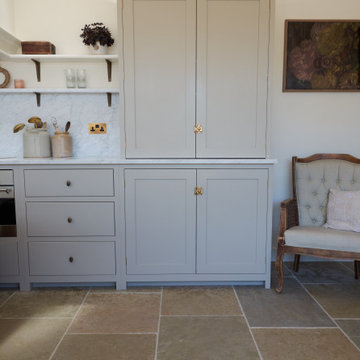
Rustik inredning av ett stort vit vitt kök och matrum, med skåp i shakerstil, beige skåp, marmorbänkskiva, kalkstensgolv, en köksö och flerfärgat golv
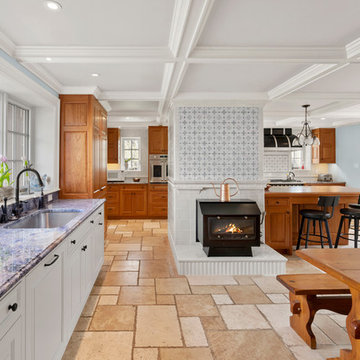
This European kitchen has several different areas and functions. Each area has its own specific details but are tied together with distinctive farmhouse feel, created by combining medium wood and white cabinetry, different styles of cabinetry, mixed metals, warm, earth toned tile floors, blue granite countertops and a subtle blue and white backsplash. The hand-hammered copper counter on the peninsula ties in with the hammered copper farmhouse sink. The blue azul granite countertops have a deep layer of texture and beautifully play off the blue and white Italian tile backsplash and accent wall. The high gloss black hood was custom-made and has chrome banding. The French Lacanche stove has soft gold controls. This kitchen also has radiant heat under its earth toned limestone floors. A special feature of this kitchen is the wood burning stove. Part of the original 1904 house, we repainted it and set it on a platform. We made the platform a cohesive part of the space defining wall by using a herringbone pattern trim, fluted porcelain tile and crown moulding with roping. The office area’s built in desk and cabinets provide a convenient work and storage space. Topping the room off is a coffered ceiling.
In this classic English Tudor home located in Penn Valley, PA, we renovated the kitchen, mudroom, deck, patio, and the exterior walkways and driveway. The European kitchen features high end finishes and appliances, and heated floors for year-round comfort! The outdoor areas are spacious and inviting. The open trellis over the hot tub provides just the right amount of shelter. These clients were referred to us by their architect, and we had a great time working with them to mix classic European styles in with contemporary, current spaces.
Rudloff Custom Builders has won Best of Houzz for Customer Service in 2014, 2015 2016, 2017 and 2019. We also were voted Best of Design in 2016, 2017, 2018, 2019 which only 2% of professionals receive. Rudloff Custom Builders has been featured on Houzz in their Kitchen of the Week, What to Know About Using Reclaimed Wood in the Kitchen as well as included in their Bathroom WorkBook article. We are a full service, certified remodeling company that covers all of the Philadelphia suburban area. This business, like most others, developed from a friendship of young entrepreneurs who wanted to make a difference in their clients’ lives, one household at a time. This relationship between partners is much more than a friendship. Edward and Stephen Rudloff are brothers who have renovated and built custom homes together paying close attention to detail. They are carpenters by trade and understand concept and execution. Rudloff Custom Builders will provide services for you with the highest level of professionalism, quality, detail, punctuality and craftsmanship, every step of the way along our journey together.
Specializing in residential construction allows us to connect with our clients early in the design phase to ensure that every detail is captured as you imagined. One stop shopping is essentially what you will receive with Rudloff Custom Builders from design of your project to the construction of your dreams, executed by on-site project managers and skilled craftsmen. Our concept: envision our client’s ideas and make them a reality. Our mission: CREATING LIFETIME RELATIONSHIPS BUILT ON TRUST AND INTEGRITY.
Photo Credit: Linda McManus Images
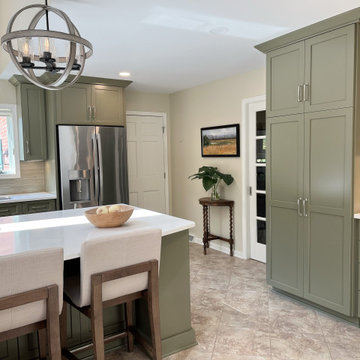
The island is a workhorse and features a microwave drawer, cooktop, pull out trash and recycle, spice drawers, roll out shelves, storage for cookbooks on both ends, seating for four, and of course, an amazing amount of counterspace. The countertop is Calacatta Vicenza quartz.
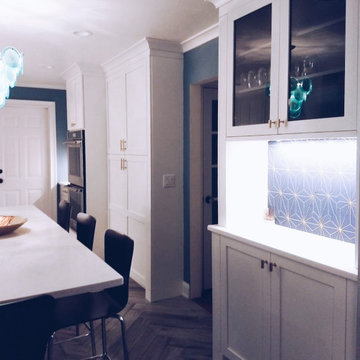
My clients added a fantastic addition which allowed us to open up some space for a spacious, amazing working kitchen! It's jam packed with storage and tons of counter top space to work on. It opens up into the new addition, adding high top seating on the other side of the kitchen area, as well as some seating at the island. The dining room is now completely open to the area and will be used regularly!
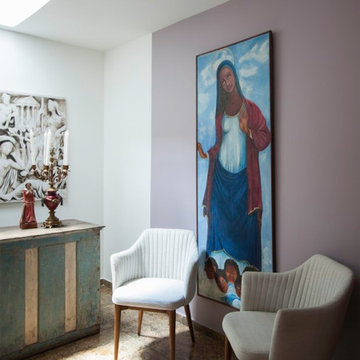
In the room attached to the kitchen a beautiful painting a Black Madona, found in a antique shop in Sao Paulo.
Exempel på ett eklektiskt kök, med kalkstensgolv, en halv köksö och flerfärgat golv
Exempel på ett eklektiskt kök, med kalkstensgolv, en halv köksö och flerfärgat golv

Inredning av ett rustikt stort vit vitt kök och matrum, med skåp i shakerstil, beige skåp, marmorbänkskiva, kalkstensgolv, en köksö och flerfärgat golv
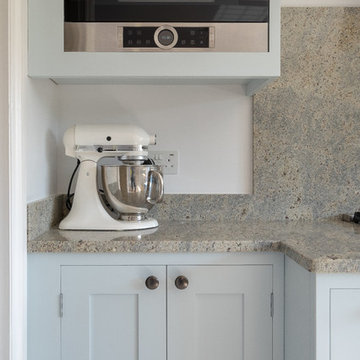
Rhona and David Randall’s 1986 home near Basingstoke, North Hampshire originally had a kitchen with a separate utility room attached, which meant that their kitchen space was somewhat limited to being a functional kitchen and not the kitchen, dining, living space that they could use to entertain friends and family in.
It was important to then create a new utility space for the family within the newly enlarged kitchen dining room, and Rhona commented:
“Mark then designed in a Utility/Laundry Cupboard that is now hidden away behind bi-fold doors and is a much better use of space and now has our washing machine, tumble dryer and water softener. It was also his idea to take off the kitchen door leading into the hallway, which now gives a better flow to the room. Mark then designed in another bi-fold door to hide away the big fridge freezer and to use part of that area for coats.”
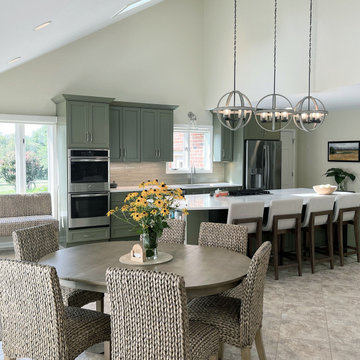
This client’s home is located on wooded acreage along the Antietam Creek, so when it came to renovations, we knew we wanted to blend the interior with the surroundings. That meant selecting natural colors and materials, however the client wanted more than just neutrals but to also keep it light and open. We removed the wall between the original kitchen and great room which provided the opportunity to have not only a generous island, but also a kitchen table with seating for six. The custom cabinetry is painted Benjamin Moore Sussex Green from the Historic Collection.
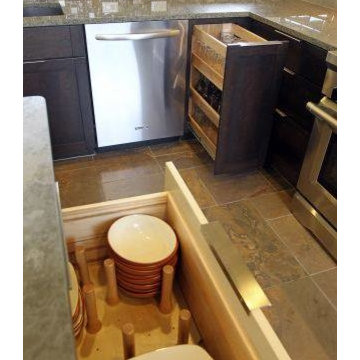
Shaker espresso cabinets with contemporary hardware, drawer dish storage, and a stainless dishwasher. Frank Lloyd Wright inspired Glass mosaics and glass subway tile.
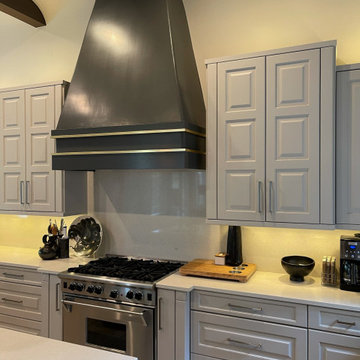
Hodatingbof kitchen with contrasting paint colors, gold accents, gold and white pendants, and new accessories.
Idéer för stora funkis vitt kök, med skåp i shakerstil, grå skåp, rostfria vitvaror, kalkstensgolv, en köksö, flerfärgat golv, bänkskiva i kvarts och vitt stänkskydd
Idéer för stora funkis vitt kök, med skåp i shakerstil, grå skåp, rostfria vitvaror, kalkstensgolv, en köksö, flerfärgat golv, bänkskiva i kvarts och vitt stänkskydd
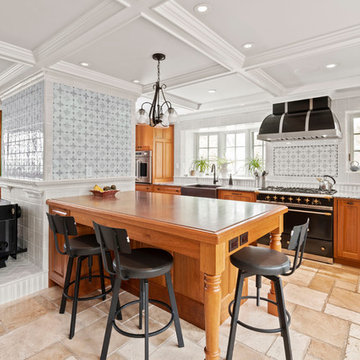
This European kitchen has several different areas and functions. Each area has its own specific details but are tied together with distinctive farmhouse feel, created by combining medium wood and white cabinetry, different styles of cabinetry, mixed metals, warm, earth toned tile floors, blue granite countertops and a subtle blue and white backsplash. The hand-hammered copper counter on the peninsula ties in with the hammered copper farmhouse sink. The blue azul granite countertops have a deep layer of texture and beautifully play off the blue and white Italian tile backsplash and accent wall. The high gloss black hood was custom-made and has chrome banding. The French Lacanche stove has soft gold controls. This kitchen also has radiant heat under its earth toned limestone floors. A special feature of this kitchen is the wood burning stove. Part of the original 1904 house, we repainted it and set it on a platform. We made the platform a cohesive part of the space defining wall by using a herringbone pattern trim, fluted porcelain tile and crown moulding with roping. The office area’s built in desk and cabinets provide a convenient work and storage space. Topping the room off is a coffered ceiling.
In this classic English Tudor home located in Penn Valley, PA, we renovated the kitchen, mudroom, deck, patio, and the exterior walkways and driveway. The European kitchen features high end finishes and appliances, and heated floors for year-round comfort! The outdoor areas are spacious and inviting. The open trellis over the hot tub provides just the right amount of shelter. These clients were referred to us by their architect, and we had a great time working with them to mix classic European styles in with contemporary, current spaces.
Rudloff Custom Builders has won Best of Houzz for Customer Service in 2014, 2015 2016, 2017 and 2019. We also were voted Best of Design in 2016, 2017, 2018, 2019 which only 2% of professionals receive. Rudloff Custom Builders has been featured on Houzz in their Kitchen of the Week, What to Know About Using Reclaimed Wood in the Kitchen as well as included in their Bathroom WorkBook article. We are a full service, certified remodeling company that covers all of the Philadelphia suburban area. This business, like most others, developed from a friendship of young entrepreneurs who wanted to make a difference in their clients’ lives, one household at a time. This relationship between partners is much more than a friendship. Edward and Stephen Rudloff are brothers who have renovated and built custom homes together paying close attention to detail. They are carpenters by trade and understand concept and execution. Rudloff Custom Builders will provide services for you with the highest level of professionalism, quality, detail, punctuality and craftsmanship, every step of the way along our journey together.
Specializing in residential construction allows us to connect with our clients early in the design phase to ensure that every detail is captured as you imagined. One stop shopping is essentially what you will receive with Rudloff Custom Builders from design of your project to the construction of your dreams, executed by on-site project managers and skilled craftsmen. Our concept: envision our client’s ideas and make them a reality. Our mission: CREATING LIFETIME RELATIONSHIPS BUILT ON TRUST AND INTEGRITY.
Photo Credit: Linda McManus Images
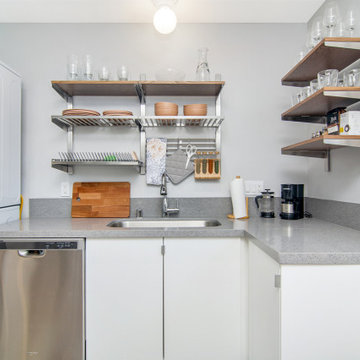
Open shelving and stacked laundry facilities offer immediate access to easy living.
Idéer för ett mellanstort modernt grå kök, med en enkel diskho, släta luckor, vita skåp, bänkskiva i kvarts, grått stänkskydd, rostfria vitvaror, kalkstensgolv, en halv köksö och flerfärgat golv
Idéer för ett mellanstort modernt grå kök, med en enkel diskho, släta luckor, vita skåp, bänkskiva i kvarts, grått stänkskydd, rostfria vitvaror, kalkstensgolv, en halv köksö och flerfärgat golv
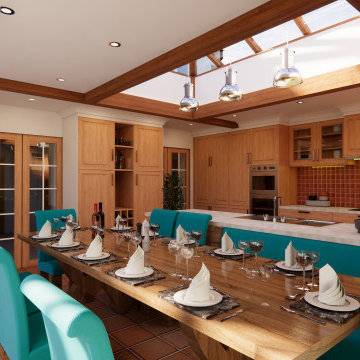
Rustik inredning av ett mellanstort vit vitt kök, med en nedsänkt diskho, skåp i shakerstil, skåp i mellenmörkt trä, bänkskiva i koppar, flerfärgad stänkskydd, stänkskydd i terrakottakakel, rostfria vitvaror, kalkstensgolv, en halv köksö och flerfärgat golv
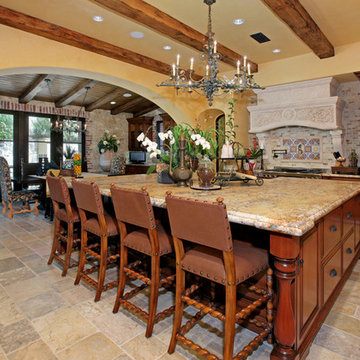
Tuscan style reclaimed hand carved limestone kitchen hood. The kitchen backsplash and the flooring are old multi colored limestone tiles.
Inredning av ett medelhavsstil kök, med marmorbänkskiva, flerfärgad stänkskydd, stänkskydd i kalk, kalkstensgolv och flerfärgat golv
Inredning av ett medelhavsstil kök, med marmorbänkskiva, flerfärgad stänkskydd, stänkskydd i kalk, kalkstensgolv och flerfärgat golv
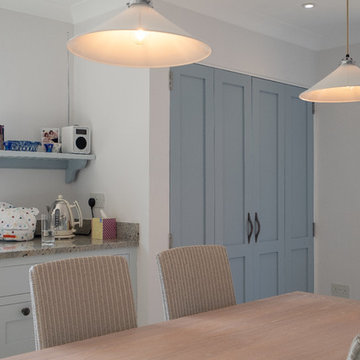
Rhona and David Randall’s 1986 home near Basingstoke, North Hampshire originally had a kitchen with a separate utility room attached, which meant that their kitchen space was somewhat limited to being a functional kitchen and not the kitchen, dining, living space that they could use to entertain friends and family in.
It was important to then create a new utility space for the family within the newly enlarged kitchen dining room, and Rhona commented:
“Mark then designed in a Utility/Laundry Cupboard that is now hidden away behind bi-fold doors and is a much better use of space and now has our washing machine, tumble dryer and water softener. It was also his idea to take off the kitchen door leading into the hallway, which now gives a better flow to the room. Mark then designed in another bi-fold door to hide away the big fridge freezer and to use part of that area for coats.”
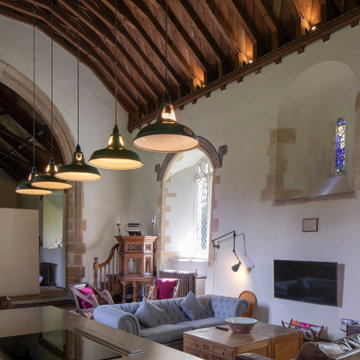
Exempel på ett mellanstort eklektiskt grå grått kök, med en undermonterad diskho, släta luckor, grå skåp, bänkskiva i rostfritt stål, integrerade vitvaror, kalkstensgolv, en köksö och flerfärgat golv
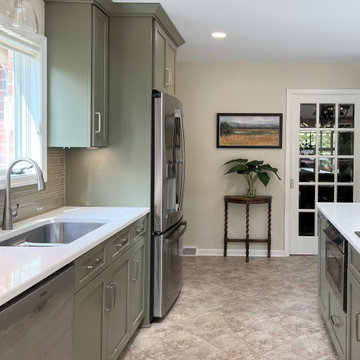
Klassisk inredning av ett mycket stort vit vitt kök, med en undermonterad diskho, skåp i shakerstil, gröna skåp, bänkskiva i kvarts, beige stänkskydd, stänkskydd i glaskakel, rostfria vitvaror, kalkstensgolv, en köksö och flerfärgat golv
200 foton på kök, med kalkstensgolv och flerfärgat golv
4
