14 515 foton på kök, med kalkstensgolv och tegelgolv
Sortera efter:
Budget
Sortera efter:Populärt i dag
281 - 300 av 14 515 foton
Artikel 1 av 3
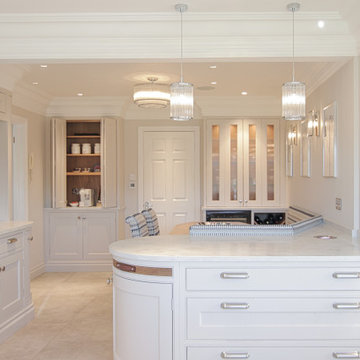
Inspiration för ett mycket stort vintage grå grått kök och matrum, med en nedsänkt diskho, skåp i shakerstil, vita skåp, bänkskiva i kvartsit, grått stänkskydd, svarta vitvaror, kalkstensgolv och en köksö
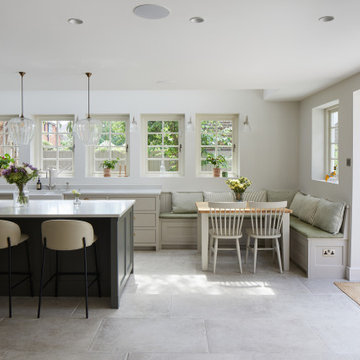
We designed a beautiful and serene open-plan kitchen and dining space for our clients in East Sheen. There is lots of natural light, thanks to the many windows above the kitchen sink run and the doors leading into a lovely garden. The main kitchen cabinets are painted in Little Greene's Slaked Lime Dark whilst the island is in Pompeian Ash. These are combined with burnished brass handles from Armac Martin's Cotswold range.
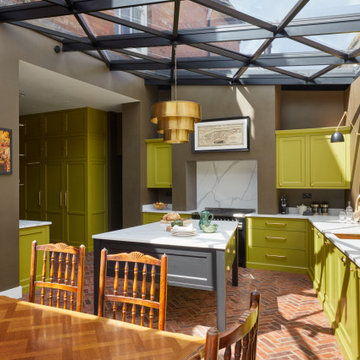
The bold colour choice injects a sense of vibrancy and freshness into the space, instantly elevating the atmosphere. The rich, warm tones of the brushed golden handles provide a luxurious touch, enhancing the overall look of the kitchen.

This open professional kitchen is for a chef who enjoys sharing the duties.
Foto på ett stort medelhavsstil grön skafferi, med en integrerad diskho, luckor med infälld panel, skåp i ljust trä, bänkskiva i kvartsit, vitt stänkskydd, stänkskydd i keramik, rostfria vitvaror, kalkstensgolv, en köksö och grått golv
Foto på ett stort medelhavsstil grön skafferi, med en integrerad diskho, luckor med infälld panel, skåp i ljust trä, bänkskiva i kvartsit, vitt stänkskydd, stänkskydd i keramik, rostfria vitvaror, kalkstensgolv, en köksö och grått golv

Custom designed kitchen with detailed ceiling details, floating shelf, glass hood design, top of the line appliances, and brass decorative accents
Modern inredning av ett stort grå grått kök, med marmorbänkskiva, en nedsänkt diskho, släta luckor, skåp i mellenmörkt trä, grått stänkskydd, stänkskydd i sten, svarta vitvaror, kalkstensgolv, flera köksöar och beiget golv
Modern inredning av ett stort grå grått kök, med marmorbänkskiva, en nedsänkt diskho, släta luckor, skåp i mellenmörkt trä, grått stänkskydd, stänkskydd i sten, svarta vitvaror, kalkstensgolv, flera köksöar och beiget golv

Overhead lighting resembles twinkling starlights in the home's main spaces. In the center of it is a two-island kitchen with a pantry hidden behind the illuminated back wall.
The exquisite cabinetry is rift-sawn white oak; the polished quartz island countertops are from Galleria of Stone.
Project Details // Now and Zen
Renovation, Paradise Valley, Arizona
Architecture: Drewett Works
Builder: Brimley Development
Interior Designer: Ownby Design
Photographer: Dino Tonn
Millwork: Rysso Peters
Limestone (Demitasse) flooring and walls: Solstice Stone
Windows (Arcadia): Elevation Window & Door
Countertops: Galleria of Stone
Faux plants: Botanical Elegance
https://www.drewettworks.com/now-and-zen/

Gorgeous French Country style kitchen featuring a rustic cherry hood with coordinating island. White inset cabinetry frames the dark cherry creating a timeless design.

If you are thinking of renovating or installing a kitchen then it pays to use a professional kitchen designer who will bring fresh ideas and suggest alternative choices that you may not have thought of and may save you money. We designed and installed a country kitchen in a Kent village of outstanding beauty. Our client wanted a warm country kitchen style in keeping with her beautiful cottage, mixed with sleek, modern worktops and appliances for a fresh update.

Landscape Design: AMS Landscape Design Studios, Inc. / Photography: Jeri Koegel
Idéer för att renovera ett stort funkis grå grått kök och matrum, med en nedsänkt diskho, släta luckor, skåp i mörkt trä, granitbänkskiva, grått stänkskydd, stänkskydd i sten, rostfria vitvaror, kalkstensgolv, flera köksöar och beiget golv
Idéer för att renovera ett stort funkis grå grått kök och matrum, med en nedsänkt diskho, släta luckor, skåp i mörkt trä, granitbänkskiva, grått stänkskydd, stänkskydd i sten, rostfria vitvaror, kalkstensgolv, flera köksöar och beiget golv
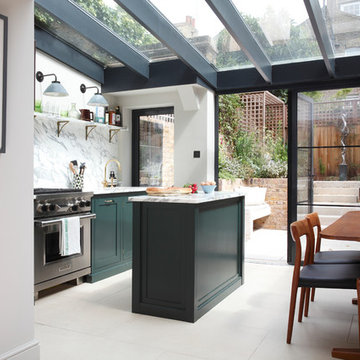
The new bifold doors open up the space to the newly terraced garden (Miria Harris). The kitchen space is not huge but has everything you need and is great for entertaining inside and out.
Photo:James Balston

Stephen Reed Photography
Inspiration för ett mycket stort vintage vit vitt kök, med en undermonterad diskho, luckor med infälld panel, bänkskiva i kvartsit, stänkskydd i sten, kalkstensgolv, flera köksöar, beiget golv och svarta vitvaror
Inspiration för ett mycket stort vintage vit vitt kök, med en undermonterad diskho, luckor med infälld panel, bänkskiva i kvartsit, stänkskydd i sten, kalkstensgolv, flera köksöar, beiget golv och svarta vitvaror

This 6,500-square-foot one-story vacation home overlooks a golf course with the San Jacinto mountain range beyond. The house has a light-colored material palette—limestone floors, bleached teak ceilings—and ample access to outdoor living areas.
Builder: Bradshaw Construction
Architect: Marmol Radziner
Interior Design: Sophie Harvey
Landscape: Madderlake Designs
Photography: Roger Davies
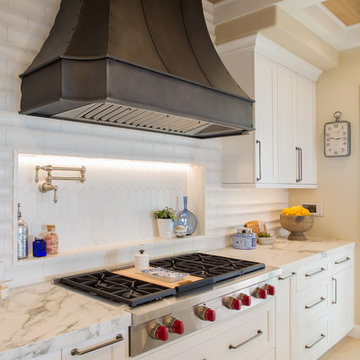
Our client desired a bespoke farmhouse kitchen and sought unique items to create this one of a kind farmhouse kitchen their family. We transformed this kitchen by changing the orientation, removed walls and opened up the exterior with a 3 panel stacking door.
The oversized pendants are the subtle frame work for an artfully made metal hood cover. The statement hood which I discovered on one of my trips inspired the design and added flare and style to this home.
Nothing is as it seems, the white cabinetry looks like shaker until you look closer it is beveled for a sophisticated finish upscale finish.
The backsplash looks like subway until you look closer it is actually 3d concave tile that simply looks like it was formed around a wine bottle.
We added the coffered ceiling and wood flooring to create this warm enhanced featured of the space. The custom cabinetry then was made to match the oak wood on the ceiling. The pedestal legs on the island enhance the characterizes for the cerused oak cabinetry.
Fabulous clients make fabulous projects.

Kitchen remodeling project where the homeowners decided to update their kitchen to a more transitional look by installing new custom cabinets. They went with a mission door by Bridgewood Advantage Series done in Maple. For the base cabinets they went with a stone color while the upper cabinets and pantry were done in boulder. For the countertops they went with a Quartz 3 cm and the backsplash was done in a glass subway tile. Some additional touches we included were a bookcase on the end of the island for cookbooks and a custom hutch/coffee station. To complete the new look we also installed oversized Harlow Glass knobs on the upper cabinets and Bordeaux Cabinet pulls on lower cabinets.
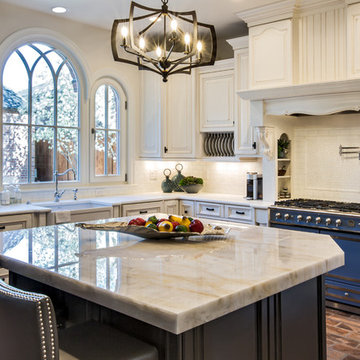
Cristallo Quartzite kitchen Island. Mitred edges.
galerisa photography - gina@ykmarble.com
Inspiration för ett stort beige beige kök, med en rustik diskho, bänkskiva i kvartsit, stänkskydd i keramik, rostfria vitvaror, tegelgolv och en köksö
Inspiration för ett stort beige beige kök, med en rustik diskho, bänkskiva i kvartsit, stänkskydd i keramik, rostfria vitvaror, tegelgolv och en köksö
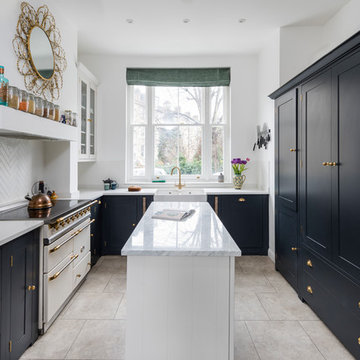
Neptune Suffolk kitchen hand painted in Black ( Charcoal) . In Frame wood kitchen with brass handles and knobs .
Supplied by Wood sof London
Fitted by Chris Snook

Modern Lake House Kitchen
Bild på ett mycket stort funkis kök, med en undermonterad diskho, släta luckor, vita skåp, bänkskiva i kvartsit, blått stänkskydd, stänkskydd i sten, integrerade vitvaror, kalkstensgolv, flera köksöar och brunt golv
Bild på ett mycket stort funkis kök, med en undermonterad diskho, släta luckor, vita skåp, bänkskiva i kvartsit, blått stänkskydd, stänkskydd i sten, integrerade vitvaror, kalkstensgolv, flera köksöar och brunt golv
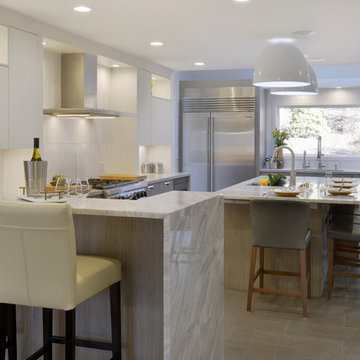
Peter Krupenye
Inspiration för ett stort funkis kök, med en undermonterad diskho, släta luckor, grå skåp, bänkskiva i kvartsit, vitt stänkskydd, stänkskydd i stenkakel, rostfria vitvaror, kalkstensgolv och en köksö
Inspiration för ett stort funkis kök, med en undermonterad diskho, släta luckor, grå skåp, bänkskiva i kvartsit, vitt stänkskydd, stänkskydd i stenkakel, rostfria vitvaror, kalkstensgolv och en köksö
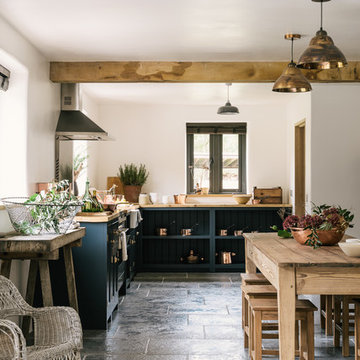
deVOL Kitchens
Inspiration för ett mellanstort lantligt kök, med en rustik diskho, skåp i shakerstil, blå skåp, träbänkskiva, rostfria vitvaror och kalkstensgolv
Inspiration för ett mellanstort lantligt kök, med en rustik diskho, skåp i shakerstil, blå skåp, träbänkskiva, rostfria vitvaror och kalkstensgolv

HOBI Award 2013 - Winner - Custom Home of the Year
HOBI Award 2013 - Winner - Project of the Year
HOBI Award 2013 - Winner - Best Custom Home 6,000-7,000 SF
HOBI Award 2013 - Winner - Best Remodeled Home $2 Million - $3 Million
Brick Industry Associates 2013 Brick in Architecture Awards 2013 - Best in Class - Residential- Single Family
AIA Connecticut 2014 Alice Washburn Awards 2014 - Honorable Mention - New Construction
athome alist Award 2014 - Finalist - Residential Architecture
Charles Hilton Architects
Woodruff/Brown Architectural Photography
14 515 foton på kök, med kalkstensgolv och tegelgolv
15