14 444 foton på kök, med kalkstensgolv och tegelgolv
Sortera efter:Populärt i dag
161 - 180 av 14 444 foton
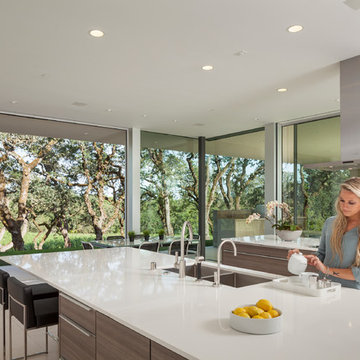
Russell Abraham Photography
Foto på ett mellanstort funkis kök, med en undermonterad diskho, släta luckor, skåp i mellenmörkt trä, kalkstensgolv och en köksö
Foto på ett mellanstort funkis kök, med en undermonterad diskho, släta luckor, skåp i mellenmörkt trä, kalkstensgolv och en köksö
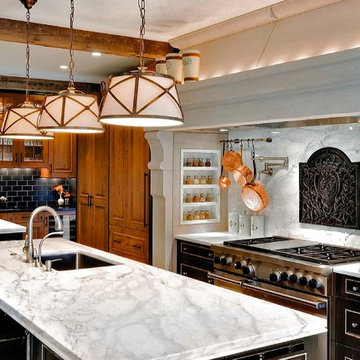
Exempel på ett avskilt, stort klassiskt kök, med en undermonterad diskho, luckor med infälld panel, svarta skåp, marmorbänkskiva, rostfria vitvaror, kalkstensgolv och flera köksöar
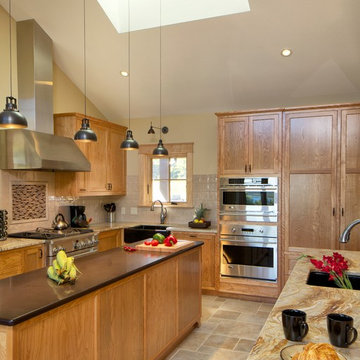
David Clough Photography
Rustik inredning av ett stort kök, med en rustik diskho, luckor med infälld panel, granitbänkskiva, beige stänkskydd, rostfria vitvaror, kalkstensgolv, en köksö, skåp i mellenmörkt trä, stänkskydd i porslinskakel och beiget golv
Rustik inredning av ett stort kök, med en rustik diskho, luckor med infälld panel, granitbänkskiva, beige stänkskydd, rostfria vitvaror, kalkstensgolv, en köksö, skåp i mellenmörkt trä, stänkskydd i porslinskakel och beiget golv
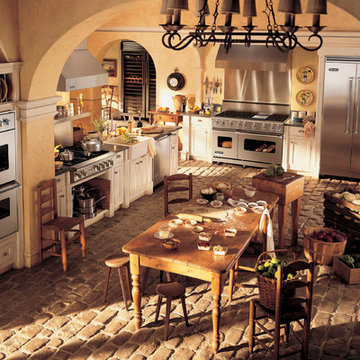
We love the juxtaposition of old and new in this rustic country home. A full complement of stainless steel appliances fits in well with the rough stone flooring and traditional wood cabinetry.
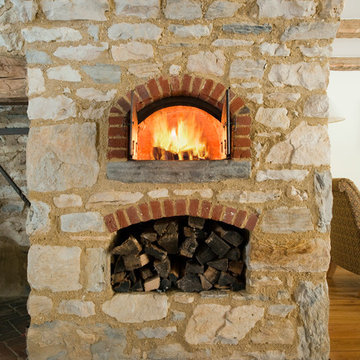
Eric Roth
Inspiration för ett vintage kök, med luckor med upphöjd panel, blå skåp, tegelgolv och en köksö
Inspiration för ett vintage kök, med luckor med upphöjd panel, blå skåp, tegelgolv och en köksö

Matthew Millman
Lantlig inredning av ett parallellkök, med en undermonterad diskho, släta luckor, skåp i mellenmörkt trä, bänkskiva i kalksten, integrerade vitvaror, kalkstensgolv, en köksö, beiget golv och stänkskydd i kalk
Lantlig inredning av ett parallellkök, med en undermonterad diskho, släta luckor, skåp i mellenmörkt trä, bänkskiva i kalksten, integrerade vitvaror, kalkstensgolv, en köksö, beiget golv och stänkskydd i kalk

Rising amidst the grand homes of North Howe Street, this stately house has more than 6,600 SF. In total, the home has seven bedrooms, six full bathrooms and three powder rooms. Designed with an extra-wide floor plan (21'-2"), achieved through side-yard relief, and an attached garage achieved through rear-yard relief, it is a truly unique home in a truly stunning environment.
The centerpiece of the home is its dramatic, 11-foot-diameter circular stair that ascends four floors from the lower level to the roof decks where panoramic windows (and views) infuse the staircase and lower levels with natural light. Public areas include classically-proportioned living and dining rooms, designed in an open-plan concept with architectural distinction enabling them to function individually. A gourmet, eat-in kitchen opens to the home's great room and rear gardens and is connected via its own staircase to the lower level family room, mud room and attached 2-1/2 car, heated garage.
The second floor is a dedicated master floor, accessed by the main stair or the home's elevator. Features include a groin-vaulted ceiling; attached sun-room; private balcony; lavishly appointed master bath; tremendous closet space, including a 120 SF walk-in closet, and; an en-suite office. Four family bedrooms and three bathrooms are located on the third floor.
This home was sold early in its construction process.
Nathan Kirkman
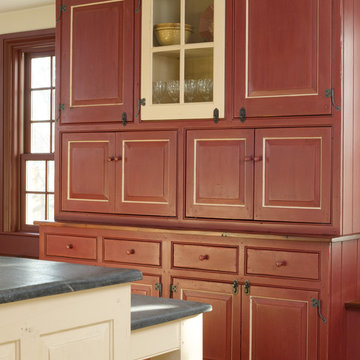
Gridley+Graves Photographers
Inspiration för mellanstora lantliga linjära grått kök och matrum, med en rustik diskho, luckor med upphöjd panel, tegelgolv, en köksö, beige skåp, bänkskiva i betong, integrerade vitvaror och rött golv
Inspiration för mellanstora lantliga linjära grått kök och matrum, med en rustik diskho, luckor med upphöjd panel, tegelgolv, en köksö, beige skåp, bänkskiva i betong, integrerade vitvaror och rött golv
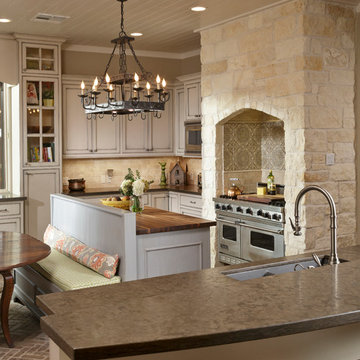
Kolanowski Studio
Idéer för stora medelhavsstil u-kök, med luckor med glaspanel, beige skåp, granitbänkskiva, beige stänkskydd, stänkskydd i porslinskakel, rostfria vitvaror, tegelgolv och en köksö
Idéer för stora medelhavsstil u-kök, med luckor med glaspanel, beige skåp, granitbänkskiva, beige stänkskydd, stänkskydd i porslinskakel, rostfria vitvaror, tegelgolv och en köksö

Das Esszimmer ist in direkter Verbindung zur Küche. Die Galerie schafft die Verbindung in den Wohnbereich im Obergeschoss und lässt die gesamte Höhe des Gebäudes spürbar werden.
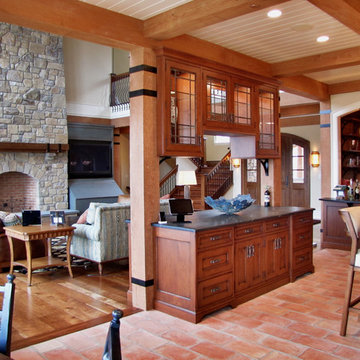
Builder: Spire Builders
Interiors: The Great Room Design
Kitchen: Blue Bell Kitchens
Photo: Spire Builders
Foto på ett amerikanskt kök med öppen planlösning, med skåp i mellenmörkt trä, granitbänkskiva, stänkskydd i stenkakel, luckor med infälld panel och tegelgolv
Foto på ett amerikanskt kök med öppen planlösning, med skåp i mellenmörkt trä, granitbänkskiva, stänkskydd i stenkakel, luckor med infälld panel och tegelgolv
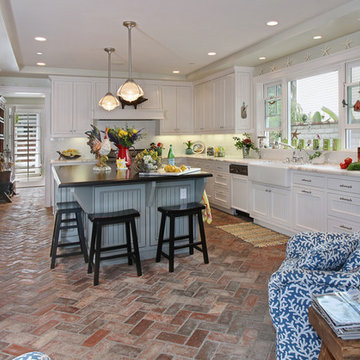
Photograph by Jeri Koegel
The combination of different color paint with different stone surfaces adds a casual feel to this
Brick Floor kitchen
Maritim inredning av ett kök, med en rustik diskho och tegelgolv
Maritim inredning av ett kök, med en rustik diskho och tegelgolv

Mahogany Gourmet Kitchen with White Glazed Center Island. Photos by Donna Lind Photography.
Idéer för att renovera ett mellanstort vintage kök, med en undermonterad diskho, skåp i shakerstil, skåp i mörkt trä, bänkskiva i koppar, rostfria vitvaror, kalkstensgolv, en köksö och beiget golv
Idéer för att renovera ett mellanstort vintage kök, med en undermonterad diskho, skåp i shakerstil, skåp i mörkt trä, bänkskiva i koppar, rostfria vitvaror, kalkstensgolv, en köksö och beiget golv
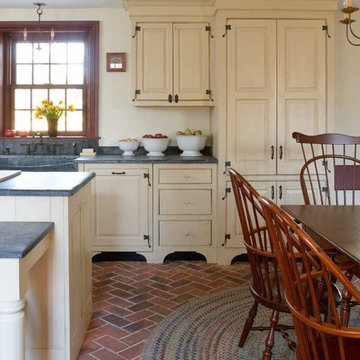
Thank you to Kevin Ritter! Your kitchens are gorgeous! Thank you to Patrice and Dave for your business. Thank you Oldhouseonline.com for publishing an article that includes our tiles in a featured project -- such an honor!
http://www.oldhouseonline.com/designing-a-new-country-kitchen/
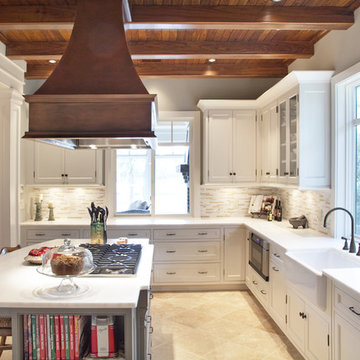
This kitchen was part of a remodel project on Kiawah Island, SC done in a simple white beaded inset doorstyle with contrasting soft grey island that matches the custom built in china hutches seen from the kitchen.
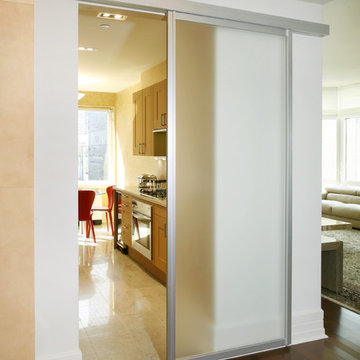
Inspiration för ett mellanstort funkis kök, med skåp i shakerstil, skåp i ljust trä, bänkskiva i kalksten, beige stänkskydd, kalkstensgolv och en undermonterad diskho

Updated kitchen features split face limestone backsplash, stone/plaster hood, arched doorways, and exposed wood beams.
Medelhavsstil inredning av ett stort beige beige kök, med en undermonterad diskho, luckor med infälld panel, skåp i mörkt trä, bänkskiva i koppar, beige stänkskydd, stänkskydd i kalk, integrerade vitvaror, kalkstensgolv, en köksö och beiget golv
Medelhavsstil inredning av ett stort beige beige kök, med en undermonterad diskho, luckor med infälld panel, skåp i mörkt trä, bänkskiva i koppar, beige stänkskydd, stänkskydd i kalk, integrerade vitvaror, kalkstensgolv, en köksö och beiget golv

Inspiration för stora medelhavsstil l-kök, med en undermonterad diskho, luckor med upphöjd panel, skåp i ljust trä, marmorbänkskiva, vitt stänkskydd, stänkskydd i porslinskakel, rostfria vitvaror, kalkstensgolv, flera köksöar och beiget golv

This vintage kitchen was part of staged project... New owners may want to gut, but the current owners LOVED the vintage quality so we left this in it's "Native" state. It's vintage range fit the style of the cottage. We added some updated plumbing in polished chrome for a little bit of sparkle.
Tom Clary, Clarified Photography

Larder cupboard designed by Giles Slater for Figura. A large larder cupboard within the wall with generous bi-fold doors revealing marble and oak shelving. A workstation and ample storage area for food and appliances
14 444 foton på kök, med kalkstensgolv och tegelgolv
9