364 foton på kök, med kalkstensgolv och vitt golv
Sortera efter:
Budget
Sortera efter:Populärt i dag
121 - 140 av 364 foton
Artikel 1 av 3
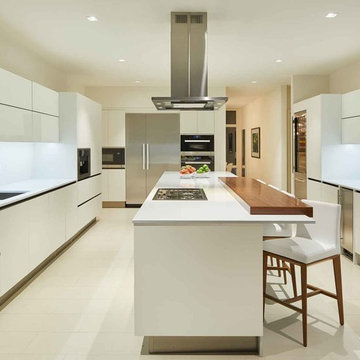
Benjamin Benschneider
Modern inredning av ett avskilt u-kök, med en undermonterad diskho, släta luckor, vita skåp, vitt stänkskydd, stänkskydd i keramik, rostfria vitvaror, kalkstensgolv, en köksö och vitt golv
Modern inredning av ett avskilt u-kök, med en undermonterad diskho, släta luckor, vita skåp, vitt stänkskydd, stänkskydd i keramik, rostfria vitvaror, kalkstensgolv, en köksö och vitt golv
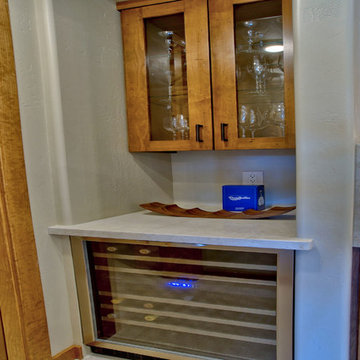
Idéer för lantliga u-kök, med en undermonterad diskho, skåp i shakerstil, skåp i mellenmörkt trä, granitbänkskiva, vitt stänkskydd, stänkskydd i sten, rostfria vitvaror, kalkstensgolv, en köksö och vitt golv
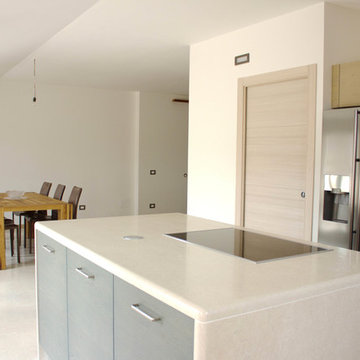
Idéer för att renovera ett mellanstort funkis kök, med bänkskiva i kalksten, kalkstensgolv, en köksö och vitt golv
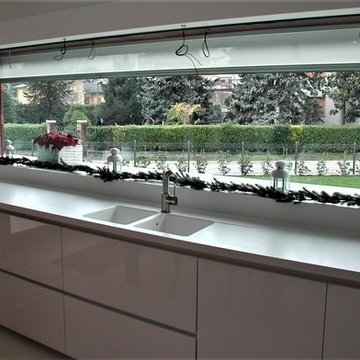
Bild på ett avskilt, stort funkis vit vitt l-kök, med en dubbel diskho, släta luckor, vita skåp, bänkskiva i koppar, vitt stänkskydd, stänkskydd i kalk, rostfria vitvaror, kalkstensgolv, en halv köksö och vitt golv
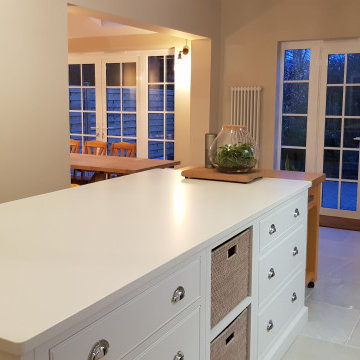
Demolish existing conservatory, remove structural wall between the conservatory and kitchen and open up the wall between the kitchen and garden. Build new dining room, with aluminium french doors to both dining room and kitchen. Brickwork has been coloured to match/blend with the original.
New insulation below the floors, limestone floor tiles and skirtings, new radiators, new lighting and electrics, new traditional style plaster cornices, with all areas painted and decorated.
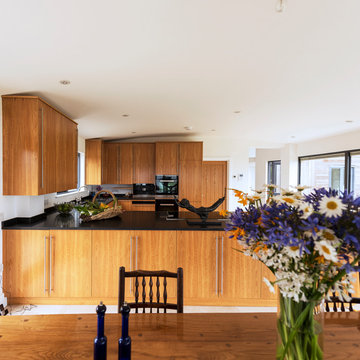
This modern oak book matched kitchen was designed and made for a modern new build house on the Isle of Wight. In a stunning location with a fabulous garden. The kitchen was designed to complement and work in harmony with the dining area, as well as the main living area of the house. An extremely sociable and modern kitchen, living and dining room area.
Designed and made by Tim Wood
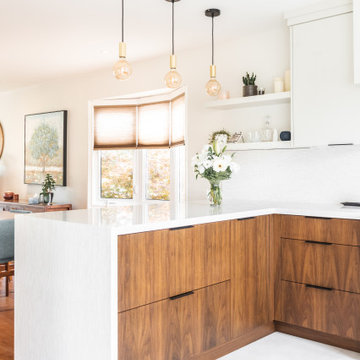
The lighting fixture hangs perfectly over the cream Soho quartz countertop. The cabinets provide immaculate storage and organizational features. The floating shelves subtlety bring a display of decor into the kitchen without taking away counter space.
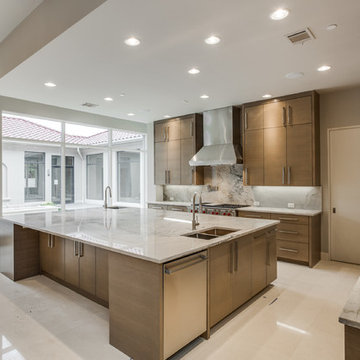
Kitchen looking towards Courtyard
Idéer för ett stort klassiskt kök, med en dubbel diskho, släta luckor, grå skåp, granitbänkskiva, grått stänkskydd, stänkskydd i sten, rostfria vitvaror, kalkstensgolv, en köksö och vitt golv
Idéer för ett stort klassiskt kök, med en dubbel diskho, släta luckor, grå skåp, granitbänkskiva, grått stänkskydd, stänkskydd i sten, rostfria vitvaror, kalkstensgolv, en köksö och vitt golv
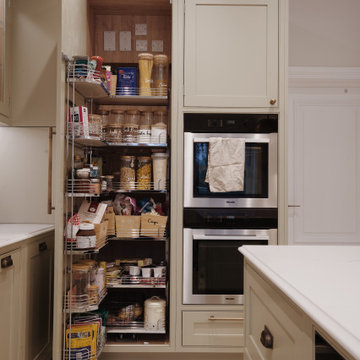
Idéer för ett stort klassiskt vit kök, med en undermonterad diskho, skåp i shakerstil, gröna skåp, bänkskiva i kvartsit, vitt stänkskydd, stänkskydd i tunnelbanekakel, integrerade vitvaror, kalkstensgolv, en köksö och vitt golv
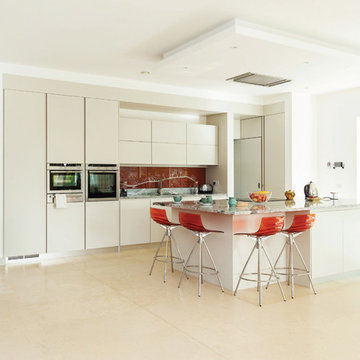
Matt lacquered handleless kitchen with natural granite stone work surfaces & build in NEFF appliances
Inspiration för stora moderna kök, med en integrerad diskho, släta luckor, grå skåp, granitbänkskiva, rött stänkskydd, glaspanel som stänkskydd, rostfria vitvaror, kalkstensgolv, en köksö och vitt golv
Inspiration för stora moderna kök, med en integrerad diskho, släta luckor, grå skåp, granitbänkskiva, rött stänkskydd, glaspanel som stänkskydd, rostfria vitvaror, kalkstensgolv, en köksö och vitt golv
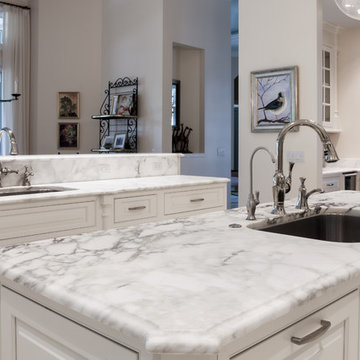
Inredning av ett klassiskt stort kök, med en undermonterad diskho, luckor med upphöjd panel, vita skåp, marmorbänkskiva, grått stänkskydd, stänkskydd i marmor, rostfria vitvaror, kalkstensgolv, flera köksöar och vitt golv
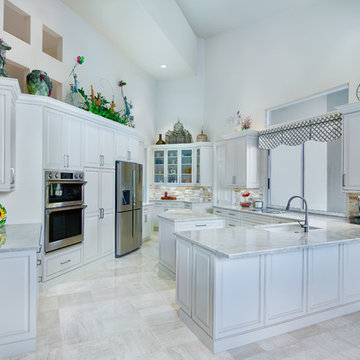
The cabinets were transformed from a dark, dated brown stain to a fresh, lighter white painted cabinet, and topped with beautiful quartzite countertops. The once raised bar top was changed to a one-level counter, opening up space, and allowed us to provide a much needed, functional prep space for Katie to sit comfortably in the center island. Progressive transformed the existing desk area to a full height base of cabinets, providing ample storage—a luxury this couple didn’t have in their old kitchen. And, Katie’s favorite part of the whole remodel? The fabulous wide built-in pantry with useful hanging racks on the doors.
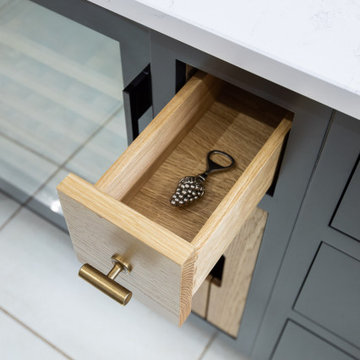
A light, bright open plan kitchen with ample space to dine, cook and store everything that needs to be tucked away.
As always, our bespoke kitchens are designed and built to suit lifestyle and family needs and this one is no exception. Plenty of island seating and really importantly, lots of room to move around it. Large cabinets and deep drawers for convenient storage plus accessible shelving for cook books and a wine fridge perfectly positioned for the cook! Look closely and you’ll see that the larder is shallow in depth. This was deliberately (and cleverly!) designed to accommodate a large beam behind the back of the cabinet, yet still allows this run of cabinets to look balanced.
We’re loving the distinctive brass handles by Armac Martin against the Hardwicke White paint colour on the cabinetry - along with the Hand Silvered Antiqued mirror splashback there’s plenty of up-to-the-minute design details which ensure this classic shaker is contemporary yes classic in equal measure.
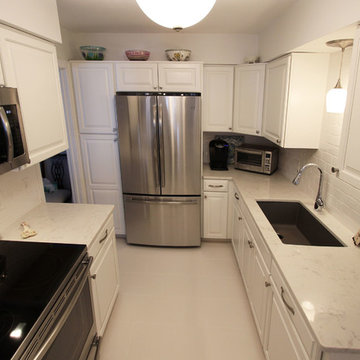
In this kitchen, Waypoint Living Spaces 660D raised center panel door style, finished in painted linen with Top Knobs Bergen Brushed Satin Nickel knob and Crest Brushed Satin Nickel pull. The countertop is Eternia Davidson Quartz with double roundover edge. 3”x 6” Arctic White Semi Gloss Subway Tile was installed on the backsplash. One Kichler Granby semi-flush ceiling fixture and three Kichler Granby mini pendant lighting and Blanco Diamond in Metallic Gray single bowl sink was installed. On the floor is Crossville Retro Active Snow Bind 12” x 24” Cross Sheen.
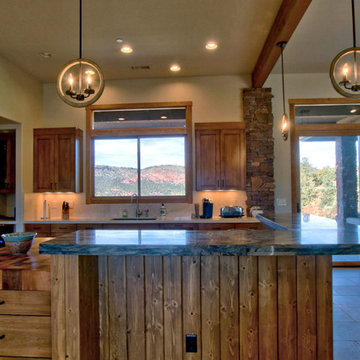
Foto på ett lantligt u-kök, med en undermonterad diskho, skåp i shakerstil, skåp i mellenmörkt trä, granitbänkskiva, vitt stänkskydd, stänkskydd i kalk, rostfria vitvaror, kalkstensgolv, en köksö och vitt golv
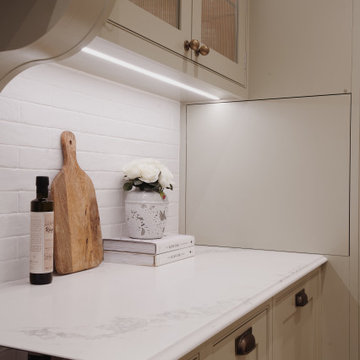
Inredning av ett klassiskt stort vit vitt kök, med en undermonterad diskho, skåp i shakerstil, gröna skåp, bänkskiva i kvartsit, vitt stänkskydd, stänkskydd i tunnelbanekakel, integrerade vitvaror, kalkstensgolv, en köksö och vitt golv
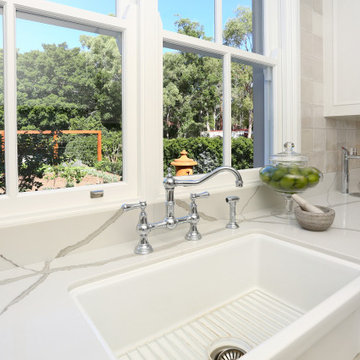
Butlers Pantry
Klassisk inredning av ett stort vit vitt kök med öppen planlösning, med skåp i shakerstil, vita skåp, marmorbänkskiva, vitt stänkskydd, stänkskydd i marmor, rostfria vitvaror, kalkstensgolv och vitt golv
Klassisk inredning av ett stort vit vitt kök med öppen planlösning, med skåp i shakerstil, vita skåp, marmorbänkskiva, vitt stänkskydd, stänkskydd i marmor, rostfria vitvaror, kalkstensgolv och vitt golv
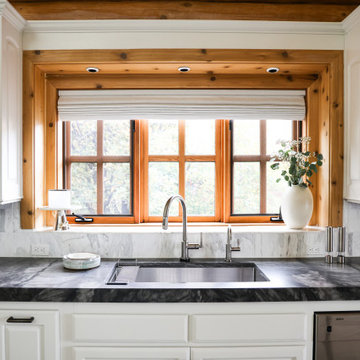
Idéer för att renovera ett stort vintage grå grått kök, med en undermonterad diskho, luckor med upphöjd panel, vita skåp, bänkskiva i kvartsit, vitt stänkskydd, stänkskydd i marmor, rostfria vitvaror, kalkstensgolv, en köksö och vitt golv
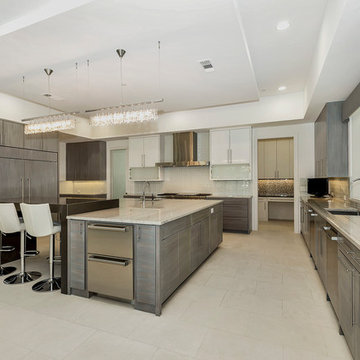
Open kitchen with waterfall stone counter and double warming drawers.
Bild på ett mycket stort funkis vit vitt kök, med en undermonterad diskho, släta luckor, grå skåp, marmorbänkskiva, vitt stänkskydd, stänkskydd i keramik, rostfria vitvaror, kalkstensgolv, en köksö och vitt golv
Bild på ett mycket stort funkis vit vitt kök, med en undermonterad diskho, släta luckor, grå skåp, marmorbänkskiva, vitt stänkskydd, stänkskydd i keramik, rostfria vitvaror, kalkstensgolv, en köksö och vitt golv
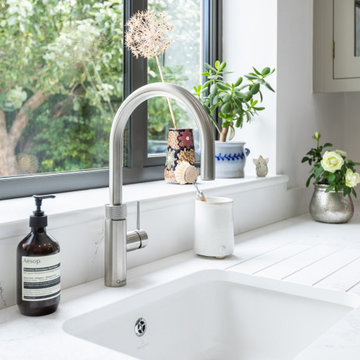
A light, bright open plan kitchen with ample space to dine, cook and store everything that needs to be tucked away.
As always, our bespoke kitchens are designed and built to suit lifestyle and family needs and this one is no exception. Plenty of island seating and really importantly, lots of room to move around it. Large cabinets and deep drawers for convenient storage plus accessible shelving for cook books and a wine fridge perfectly positioned for the cook! Look closely and you’ll see that the larder is shallow in depth. This was deliberately (and cleverly!) designed to accommodate a large beam behind the back of the cabinet, yet still allows this run of cabinets to look balanced.
We’re loving the distinctive brass handles by Armac Martin against the Hardwicke White paint colour on the cabinetry - along with the Hand Silvered Antiqued mirror splashback there’s plenty of up-to-the-minute design details which ensure this classic shaker is contemporary yes classic in equal measure.
364 foton på kök, med kalkstensgolv och vitt golv
7