10 929 foton på kök, med kalkstensgolv
Sortera efter:
Budget
Sortera efter:Populärt i dag
41 - 60 av 10 929 foton
Artikel 1 av 3
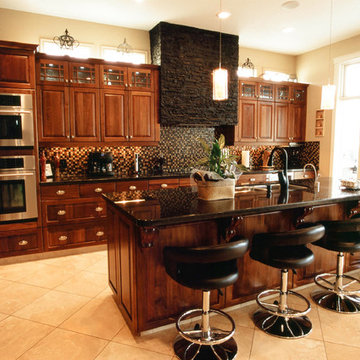
This Kitchen has a lot of texture with a nice mix of rock and walnut.
The Black Granite and rock hood give a good grounding effect to the space.
The windows above the Cabinets allows the light to pour into the kitchen giving it great light.

The same limestone flooring runs throughout the kitchen, dining area and terrace, thereby maximising the connection with the garden and increasing the illusion of space.
The linear shelving recess on the left hand side, with discreet cupboards below, provides interest, additional storage space, and leads the eye towards the garden.
Photography: Bruce Hemming
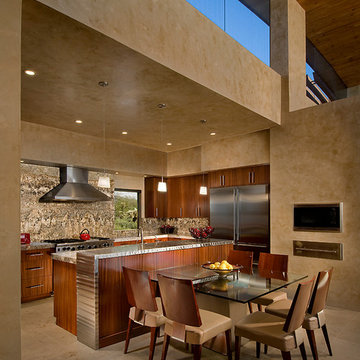
Designed by architect Bing Hu, this modern open-plan home has sweeping views of Desert Mountain from every room. The high ceilings, large windows and pocketing doors create an airy feeling and the patios are an extension of the indoor spaces. The warm tones of the limestone floors and wood ceilings are enhanced by the soft colors in the Donghia furniture. The walls are hand-trowelled venetian plaster or stacked stone. Wool and silk area rugs by Scott Group.
Project designed by Susie Hersker’s Scottsdale interior design firm Design Directives. Design Directives is active in Phoenix, Paradise Valley, Cave Creek, Carefree, Sedona, and beyond.
For more about Design Directives, click here: https://susanherskerasid.com/
To learn more about this project, click here: https://susanherskerasid.com/modern-desert-classic-home/

Martin King
Inredning av ett medelhavsstil stort kök, med en rustik diskho, luckor med infälld panel, vita skåp, beige stänkskydd, rostfria vitvaror, stänkskydd i kalk, bänkskiva i kalksten, kalkstensgolv, beiget golv och en köksö
Inredning av ett medelhavsstil stort kök, med en rustik diskho, luckor med infälld panel, vita skåp, beige stänkskydd, rostfria vitvaror, stänkskydd i kalk, bänkskiva i kalksten, kalkstensgolv, beiget golv och en köksö

This kitchen was only made possible by a combination of manipulating the architecture of the house and redefining the spaces. Some structural limitations gave rise to elegant solutions in the design of the demising walls and the ceiling over the kitchen. This ceiling design motif was repeated for the breakfast area and the dining room adjacent. The former porch was captured to the interior for an enhanced breakfast room. New defining walls established a language that was repeated in the cabinet layout. A walnut eating bar is shaped to match the walnut cabinets that surround the fridge. This bridge shape was again repeated in the shape of the countertop.
Two-tone cabinets of black gloss lacquer and horizontal grain-matched walnut create a striking contrast to each other and are complimented by the limestone floor and stainless appliances. By intentionally leaving the cooktop wall empty of uppers that tough the ceiling, a simple solution of walnut backsplash panels adds to the width perception of the room.
Photo Credit: Metropolis Studio
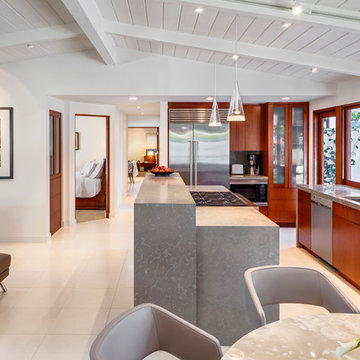
Whole house remodel of a classic Mid-Century style beach bungalow into a modern beach villa.
Architect: Neumann Mendro Andrulaitis
General Contractor: Allen Construction
Photographer: Ciro Coelho
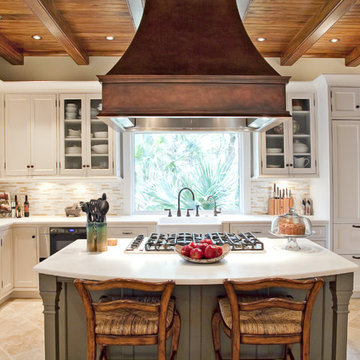
This kitchen was part of a remodel project on Kiawah Island, SC done in a simple white beaded inset doorstyle with contrasting soft grey island that matches the custom built in china hutches seen from the kitchen.
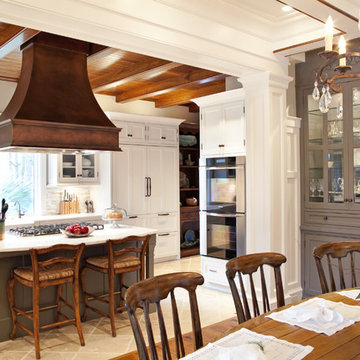
This kitchen was part of a remodel project on Kiawah Island, SC done in a simple white beaded inset doorstyle with contrasting soft grey island that matches the custom built in china hutches seen from the kitchen.

Ernesto Santalla PLLC is located in historic Georgetown, Washington, DC.
Ernesto Santalla was born in Cuba and received a degree in Architecture from Cornell University in 1984, following which he moved to Washington, DC, and became a registered architect. Since then, he has contributed to the changing skyline of DC and worked on projects in the United States, Puerto Rico, and Europe. His work has been widely published and received numerous awards.
Ernesto Santalla PLLC offers professional services in Architecture, Interior Design, and Graphic Design. This website creates a window to Ernesto's projects, ideas and process–just enough to whet the appetite. We invite you to visit our office to learn more about us and our work.
Photography by Geoffrey Hodgdon
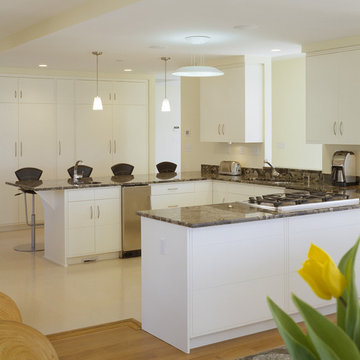
The U-shaped kitchen forms the heart of the house, open to the major living areas and offering through views to the water.
Photograph by Brian Vandenbrink

Idéer för att renovera ett avskilt, mellanstort amerikanskt u-kök, med rostfria vitvaror, släta luckor, skåp i ljust trä, beige stänkskydd, granitbänkskiva, stänkskydd i kalk, kalkstensgolv och flera köksöar

Idéer för att renovera ett mellanstort funkis flerfärgad linjärt flerfärgat kök med öppen planlösning, med en undermonterad diskho, släta luckor, gröna skåp, bänkskiva i terrazo, flerfärgad stänkskydd, rostfria vitvaror, kalkstensgolv och en köksö

Gorgeous French Country style kitchen featuring a rustic cherry hood with coordinating island. White inset cabinetry frames the dark cherry creating a timeless design.

Bild på ett stort medelhavsstil grå grått kök, med en undermonterad diskho, skåp i shakerstil, marmorbänkskiva, stänkskydd i keramik, en köksö, brunt golv, kalkstensgolv och beige skåp

This 6,500-square-foot one-story vacation home overlooks a golf course with the San Jacinto mountain range beyond. The house has a light-colored material palette—limestone floors, bleached teak ceilings—and ample access to outdoor living areas.
Builder: Bradshaw Construction
Architect: Marmol Radziner
Interior Design: Sophie Harvey
Landscape: Madderlake Designs
Photography: Roger Davies

A galley kitchen was reconfigured and opened up to the living room to create a charming, bright u-shaped kitchen.
Foto på ett litet vintage svart u-kök, med en undermonterad diskho, skåp i shakerstil, beige skåp, bänkskiva i täljsten, beige stänkskydd, stänkskydd i kalk, integrerade vitvaror och kalkstensgolv
Foto på ett litet vintage svart u-kök, med en undermonterad diskho, skåp i shakerstil, beige skåp, bänkskiva i täljsten, beige stänkskydd, stänkskydd i kalk, integrerade vitvaror och kalkstensgolv
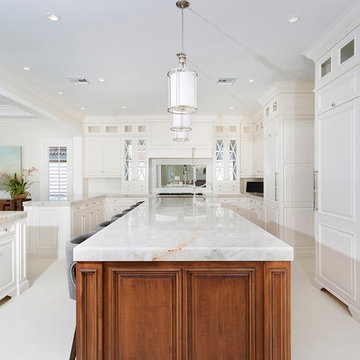
Bild på ett mycket stort maritimt vit vitt kök, med vita skåp, bänkskiva i kvartsit, kalkstensgolv, flera köksöar, vitt golv, luckor med upphöjd panel och integrerade vitvaror

Neptune Black ( Charcoal) shaker ( suffolk range) kitchen with brass handles and knobs .
supplied by woods of london
photo's by Chris Snook
Klassisk inredning av ett litet kök, med en rustik diskho, skåp i shakerstil, svarta skåp, bänkskiva i kvartsit, kalkstensgolv, en köksö, beiget golv, vitt stänkskydd och vita vitvaror
Klassisk inredning av ett litet kök, med en rustik diskho, skåp i shakerstil, svarta skåp, bänkskiva i kvartsit, kalkstensgolv, en köksö, beiget golv, vitt stänkskydd och vita vitvaror

A re-modeling and renovation project with the brief from our client to create a light open functional kitchen to act as the hub of a large open plan living area. An informal seating and dining area links the food preparation and dining spaces, with warm grey paint shades complimenting the limestone floor tiles

photographer - Michel Focard de Fontefiguires
Idéer för att renovera ett stort vintage kök, med en dubbel diskho, skåp i shakerstil, blå skåp, bänkskiva i kvartsit, svarta vitvaror, kalkstensgolv, en köksö och grått golv
Idéer för att renovera ett stort vintage kök, med en dubbel diskho, skåp i shakerstil, blå skåp, bänkskiva i kvartsit, svarta vitvaror, kalkstensgolv, en köksö och grått golv
10 929 foton på kök, med kalkstensgolv
3