10 831 foton på kök, med kalkstensgolv
Sortera efter:
Budget
Sortera efter:Populärt i dag
161 - 180 av 10 831 foton
Artikel 1 av 3

Kitchen breakfast area
Inspiration för ett avskilt, mellanstort amerikanskt svart svart l-kök, med en undermonterad diskho, skåp i shakerstil, skåp i mörkt trä, bänkskiva i täljsten, vitt stänkskydd, stänkskydd i tunnelbanekakel, färgglada vitvaror, kalkstensgolv och svart golv
Inspiration för ett avskilt, mellanstort amerikanskt svart svart l-kök, med en undermonterad diskho, skåp i shakerstil, skåp i mörkt trä, bänkskiva i täljsten, vitt stänkskydd, stänkskydd i tunnelbanekakel, färgglada vitvaror, kalkstensgolv och svart golv
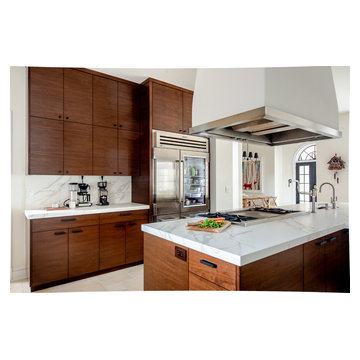
The counter top is Carrara marble
The stone on the wall is white gold craft orchard limestone from Creative Mines.
The prep sink is a under-mount trough sink in stainless by Kohler
The prep sink faucet is a Hirise bar faucet by Kohler in brushed stainless.
The pot filler next to the range is a Hirise deck mount by Kohler in brushed stainless.
The cabinet hardware are all Bowman knobs and pulls by Rejuvenation.
The floor tile is Pebble Beach and Halila in a Versailles pattern by Carmel Stone Imports.
The kitchen sink is a Austin single bowl farmer sink in smooth copper with an antique finish by Barclay.
The cabinets are walnut flat-panel done by palmer woodworks.
The kitchen faucet is a Chesterfield bridge faucet with a side spray in english bronze.
The smaller faucet next to the kitchen sink is a Chesterfield hot water dispenser in english bronze by Newport Brass
All the faucets were supplied by Dahl Plumbing (a great company) https://dahlplumbing.com/
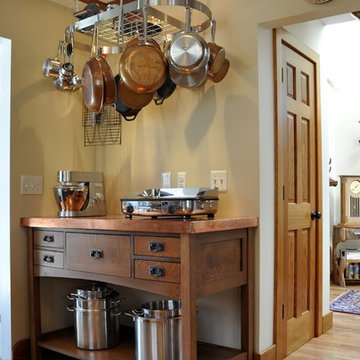
Sweet Pickle Photography
Idéer för mellanstora amerikanska svart kök, med en rustik diskho, släta luckor, bruna skåp, granitbänkskiva, svart stänkskydd, rostfria vitvaror, kalkstensgolv och beiget golv
Idéer för mellanstora amerikanska svart kök, med en rustik diskho, släta luckor, bruna skåp, granitbänkskiva, svart stänkskydd, rostfria vitvaror, kalkstensgolv och beiget golv

If you are thinking of renovating or installing a kitchen then it pays to use a professional kitchen designer who will bring fresh ideas and suggest alternative choices that you may not have thought of and may save you money. We designed and installed a country kitchen in a Kent village of outstanding beauty. Our client wanted a warm country kitchen style in keeping with her beautiful cottage, mixed with sleek, modern worktops and appliances for a fresh update.

A Victorian Cook's Table island designed and made by Artichoke with inspiration from Lanhydrock House in Cornwall. The tall glazed dressers feature antiqued glass with sandstone worktops.
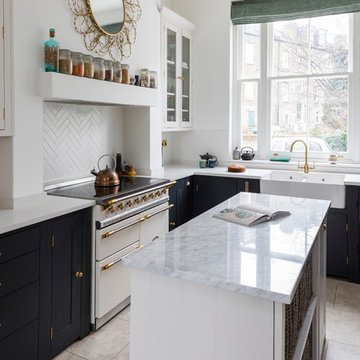
Neptune Black ( Charcoal) kitchen shaker style with belfast sink ad range cooker. Brass handles and tap
Photos by Chris Snook
Supplied by Woods of London
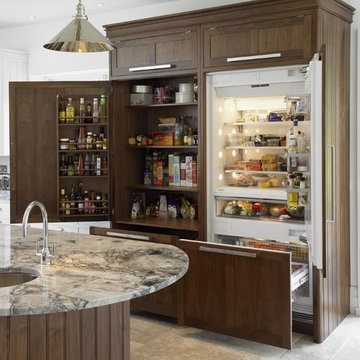
This practical and stylish Hampton kitchen by McCarron & Co includes a walnut larder, painted units and tumbled limestone flooring. The kitchen is L-shaped so it was divided into separate zoned areas for living, cooking and dining to create a space for the whole family to enjoy.
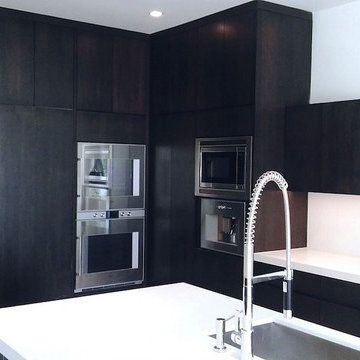
Idéer för avskilda, mellanstora funkis u-kök, med en undermonterad diskho, släta luckor, skåp i mörkt trä, bänkskiva i kvarts, vitt stänkskydd, stänkskydd i marmor, rostfria vitvaror, kalkstensgolv och en köksö

Antique French country side sink with a whimsical limestone brass faucet. This Southern Mediterranean kitchen was designed with antique limestone elements by Ancient Surfaces.
Time to infuse a small piece of Italy in your own home.
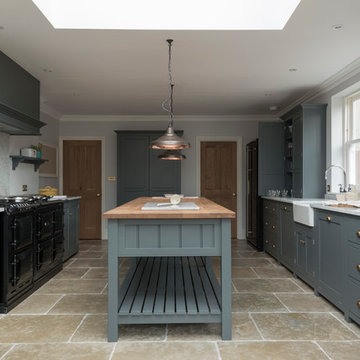
Idéer för vintage kök, med grå skåp, kalkstensgolv, en köksö, en rustik diskho och svarta vitvaror

Matthew Millman
Lantlig inredning av ett parallellkök, med en undermonterad diskho, släta luckor, skåp i mellenmörkt trä, bänkskiva i kalksten, integrerade vitvaror, kalkstensgolv, en köksö, beiget golv och stänkskydd i kalk
Lantlig inredning av ett parallellkök, med en undermonterad diskho, släta luckor, skåp i mellenmörkt trä, bänkskiva i kalksten, integrerade vitvaror, kalkstensgolv, en köksö, beiget golv och stänkskydd i kalk
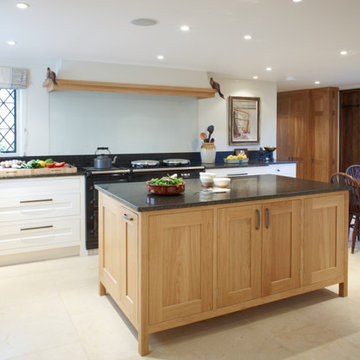
Idéer för ett stort modernt kök, med en dubbel diskho, skåp i shakerstil, skåp i ljust trä, granitbänkskiva, svart stänkskydd, stänkskydd i sten, rostfria vitvaror, kalkstensgolv och en köksö

In the kitchen, a color scheme of sea-green, silver and creamy limestone combined with the use of walnut creates a warm, vintage feel.
Inspiration för avskilda, stora moderna u-kök, med en undermonterad diskho, släta luckor, skåp i mörkt trä, flerfärgad stänkskydd, stänkskydd i mosaik, rostfria vitvaror, marmorbänkskiva, kalkstensgolv och flera köksöar
Inspiration för avskilda, stora moderna u-kök, med en undermonterad diskho, släta luckor, skåp i mörkt trä, flerfärgad stänkskydd, stänkskydd i mosaik, rostfria vitvaror, marmorbänkskiva, kalkstensgolv och flera köksöar
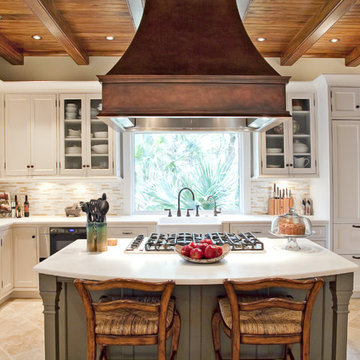
This kitchen was part of a remodel project on Kiawah Island, SC done in a simple white beaded inset doorstyle with contrasting soft grey island that matches the custom built in china hutches seen from the kitchen.

Inredning av ett asiatiskt stort brun brunt kök, med en integrerad diskho, luckor med upphöjd panel, vita skåp, träbänkskiva, grått stänkskydd, stänkskydd i porslinskakel, rostfria vitvaror, kalkstensgolv och grått golv

Bild på ett mellanstort funkis flerfärgad linjärt flerfärgat kök med öppen planlösning, med en undermonterad diskho, släta luckor, gröna skåp, bänkskiva i terrazo, flerfärgad stänkskydd, rostfria vitvaror, kalkstensgolv och en köksö
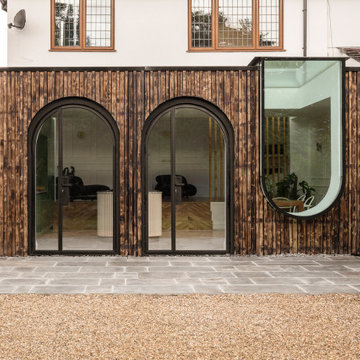
The new kitchen extension has been designed for a young family who wanted to have a space for modern day living and a stronger connection to their beautiful garden. Due to the existing levels on the site, the garden was nearly a metre below and accessed via a set of external narrow steps. We proposed the demolition of an existing outbuilding which obscured the view of the garden and reduced natural daylight. We designed a new rear extension built on the back of the house to create a split-level open plan space connected with internal steps. This enabled the new kitchen floor to be level with the outside garden. It now provides a direct physical and visual connection to the garden without any level changes.
Two arched doors have been designed to provide level access and frames the long views into the garden. An up-and-over glass box allows natural light to pour into the space and provides views into the garden and up into the sky. The base of the glass box is curved which also acts as a great window seat.
The external envelope of the extension has been cladded with timber which has been charred on-site, using the ancient Japanese technique of ‘shou-sugi-ban’.
nnu House is named in line with the geometric shapes of the doors and windows when looking onto the external facade. The ‘n’ represent the arched doors and the ‘u’ for the up-and-over glass box with a curved base.

The project was a close collaboration with the client, who came to us with a clear, simple brief- to maximise the height of the glazing on the rear facade, to give the illusion of a minimal roof construction.

An L shaped island provides plenty of space for food preparation as well as an area for casual dining, homework or a coffee.
Exempel på ett stort klassiskt beige beige kök, med en undermonterad diskho, luckor med infälld panel, svarta skåp, bänkskiva i kvartsit, beige stänkskydd, integrerade vitvaror, kalkstensgolv, en köksö och beiget golv
Exempel på ett stort klassiskt beige beige kök, med en undermonterad diskho, luckor med infälld panel, svarta skåp, bänkskiva i kvartsit, beige stänkskydd, integrerade vitvaror, kalkstensgolv, en köksö och beiget golv

Bild på ett stort vintage vit vitt kök, med en nedsänkt diskho, skåp i shakerstil, grå skåp, bänkskiva i kvartsit, stänkskydd med metallisk yta, spegel som stänkskydd, rostfria vitvaror, kalkstensgolv, en köksö och grått golv
10 831 foton på kök, med kalkstensgolv
9