10 133 foton på kök, med kalkstensgolv
Sortera efter:
Budget
Sortera efter:Populärt i dag
101 - 120 av 10 133 foton
Artikel 1 av 3
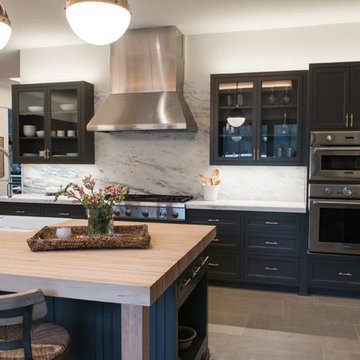
Idéer för stora vintage kök, med en nedsänkt diskho, luckor med profilerade fronter, grå skåp, marmorbänkskiva, vitt stänkskydd, kalkstensgolv, en köksö, beiget golv, stänkskydd i sten och rostfria vitvaror

A bespoke solid wood shaker style kitchen hand-painted in Little Greene 'Slaked Lime' with Silestone 'Lagoon' worktops. The cooker is from Lacanche.
Photography by Harvey Ball.
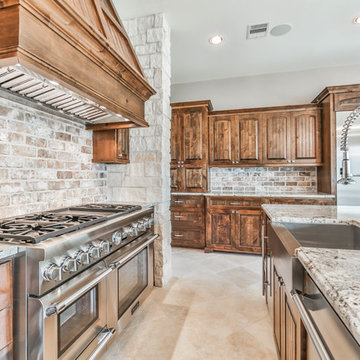
Exempel på ett stort rustikt kök, med en rustik diskho, luckor med profilerade fronter, skåp i mörkt trä, granitbänkskiva, beige stänkskydd, stänkskydd i tegel, rostfria vitvaror, kalkstensgolv, en köksö och beiget golv

HOBI Award 2013 - Winner - Custom Home of the Year
HOBI Award 2013 - Winner - Project of the Year
HOBI Award 2013 - Winner - Best Custom Home 6,000-7,000 SF
HOBI Award 2013 - Winner - Best Remodeled Home $2 Million - $3 Million
Brick Industry Associates 2013 Brick in Architecture Awards 2013 - Best in Class - Residential- Single Family
AIA Connecticut 2014 Alice Washburn Awards 2014 - Honorable Mention - New Construction
athome alist Award 2014 - Finalist - Residential Architecture
Charles Hilton Architects
Woodruff/Brown Architectural Photography

Modern Farmhouse Kitchen
Photo by Laura Moss
Idéer för ett stort lantligt l-kök, med en rustik diskho, luckor med infälld panel, grå skåp, marmorbänkskiva, gult stänkskydd, stänkskydd i keramik, kalkstensgolv, en köksö, rostfria vitvaror och svart golv
Idéer för ett stort lantligt l-kök, med en rustik diskho, luckor med infälld panel, grå skåp, marmorbänkskiva, gult stänkskydd, stänkskydd i keramik, kalkstensgolv, en köksö, rostfria vitvaror och svart golv
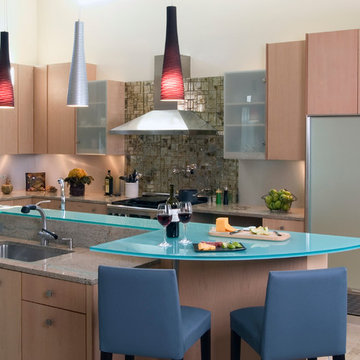
This light wood contemporary kitchen features opaque glass cabinet doors, flat panel cabinetry, and a glass topped semi-circular island. Photo by Linda Oyama Bryan. Cabinetry by Wood-Mode/Brookhaven.
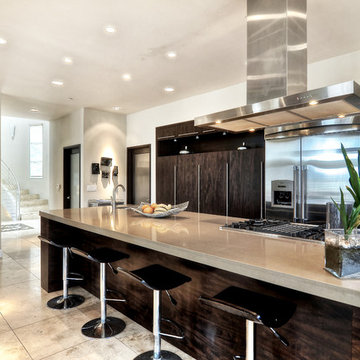
Foto på ett avskilt, stort funkis parallellkök, med en undermonterad diskho, släta luckor, skåp i mörkt trä, bänkskiva i kvartsit, rostfria vitvaror, kalkstensgolv, beiget golv och en köksö
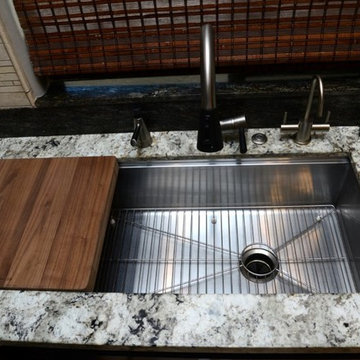
Inspiration för mellanstora moderna kök, med en undermonterad diskho, skåp i shakerstil, granitbänkskiva, beige stänkskydd, stänkskydd i stenkakel, rostfria vitvaror, en köksö, beiget golv, skåp i mörkt trä och kalkstensgolv
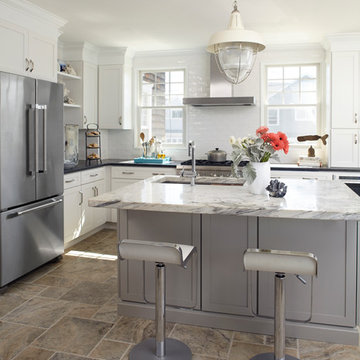
Design: Jules Duffy Design; This kitchen was gutted to the studs and renovated TWICE after 2 burst pipe events! It's finally complete! With windows and doors on 3 sides, the kitchen is flooded with amazing light and beautiful breezes. The finishes were selected from a driftwood palate as a nod to the beach one block away, The limestone floor (beyond practical) dares all to find the sand traveling in on kids' feet. Tons of storage and seating make this kitchen a hub for entertaining. Photography: Laura Moss
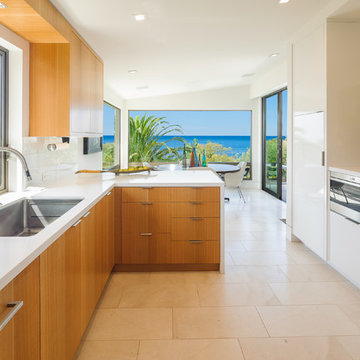
Total Remodel
Robinson Builders
James Ward Henry Architect
Idéer för ett avskilt, mellanstort 60 tals parallellkök, med kalkstensgolv och en halv köksö
Idéer för ett avskilt, mellanstort 60 tals parallellkök, med kalkstensgolv och en halv köksö

The key design goal of the homeowners was to install “an extremely well-made kitchen with quality appliances that would stand the test of time”. The kitchen design had to be timeless with all aspects using the best quality materials and appliances. The new kitchen is an extension to the farmhouse and the dining area is set in a beautiful timber-framed orangery by Westbury Garden Rooms, featuring a bespoke refectory table that we constructed on site due to its size.
The project involved a major extension and remodelling project that resulted in a very large space that the homeowners were keen to utilise and include amongst other things, a walk in larder, a scullery, and a large island unit to act as the hub of the kitchen.
The design of the orangery allows light to flood in along one length of the kitchen so we wanted to ensure that light source was utilised to maximum effect. Installing the distressed mirror splashback situated behind the range cooker allows the light to reflect back over the island unit, as do the hammered nickel pendant lamps.
The sheer scale of this project, together with the exceptionally high specification of the design make this kitchen genuinely thrilling. Every element, from the polished nickel handles, to the integration of the Wolf steamer cooktop, has been precisely considered. This meticulous attention to detail ensured the kitchen design is absolutely true to the homeowners’ original design brief and utilises all the innovative expertise our years of experience have provided.
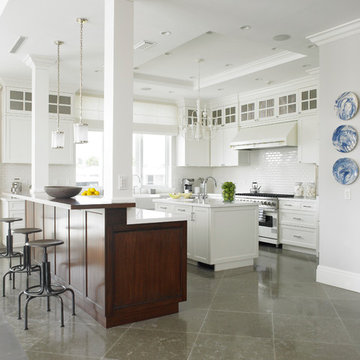
A wood-paneled island with a dark finish lends gravitas to the all white kitchen. A display of blue and white plates on the wall adds a pop of coastal color.
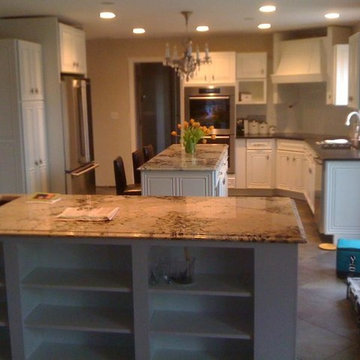
Foto på ett stort funkis kök, med en nedsänkt diskho, luckor med upphöjd panel, vita skåp, bänkskiva i kvartsit, rostfria vitvaror, kalkstensgolv och flera köksöar
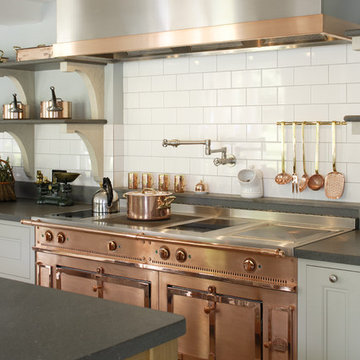
This bespoke professional cook's kitchen features a custom copper and stainless steel La Cornue range cooker and extraction canopy, built to match the client's copper pans. Italian Black Basalt stone shelving lines the walls resting on Acero stone brackets, a detail repeated on bench seats in front of the windows between glazed crockery cabinets. The table was made in solid English oak with turned legs. The project’s special details include inset LED strip lighting rebated into the underside of the stone shelves, wired invisibly through the stone brackets.
Primary materials: Hand painted Sapele; Italian Black Basalt; Acero limestone; English oak; Lefroy Brooks white brick tiles; antique brass, nickel and pewter ironmongery.
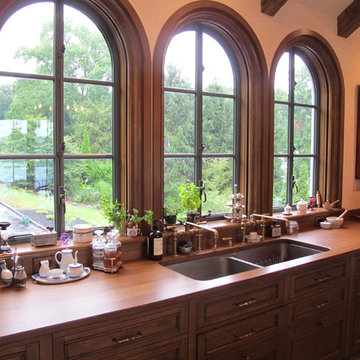
The kitchen was designed by Sarah Blank Design Studio, and uses wood counter tops and salvaged metal sinks and period plumbing fixtures to create the old-world period look.

Peter Rymwid
This beautiful kitchen is the heart of this new construction home. Black accents in the range and custom pantry provide a dramatic touch.Seeded glass cabinet doors repeat the texture of the lantern light fixtures over the island which can seat 4

Images provided by 'Ancient Surfaces'
Product name: Antique Biblical Stone Flooring
Contacts: (212) 461-0245
Email: Sales@ancientsurfaces.com
Website: www.AncientSurfaces.com
Antique reclaimed Limestone flooring pavers unique in its blend and authenticity and rare in it's hardness and beauty.
With every footstep you take on those pavers you travel through a time portal of sorts, connecting you with past generations that have walked and lived their lives on top of it for centuries.

wirebrushed cedar windows
Idéer för att renovera ett stort medelhavsstil beige beige l-kök, med en rustik diskho, luckor med upphöjd panel, bänkskiva i kalksten, integrerade vitvaror, en köksö, skåp i mellenmörkt trä, kalkstensgolv och beiget golv
Idéer för att renovera ett stort medelhavsstil beige beige l-kök, med en rustik diskho, luckor med upphöjd panel, bänkskiva i kalksten, integrerade vitvaror, en köksö, skåp i mellenmörkt trä, kalkstensgolv och beiget golv
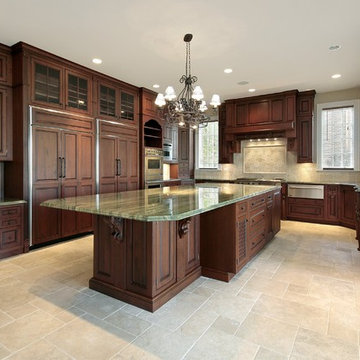
Klassisk inredning av ett mycket stort kök, med en undermonterad diskho, luckor med profilerade fronter, skåp i mörkt trä, granitbänkskiva, beige stänkskydd, stänkskydd i stenkakel, integrerade vitvaror, kalkstensgolv och en köksö

Stephen Reed Photography
Klassisk inredning av ett mycket stort vit vitt kök och matrum, med en undermonterad diskho, luckor med infälld panel, vita skåp, bänkskiva i kvartsit, grått stänkskydd, stänkskydd i sten, vita vitvaror, kalkstensgolv, flera köksöar och beiget golv
Klassisk inredning av ett mycket stort vit vitt kök och matrum, med en undermonterad diskho, luckor med infälld panel, vita skåp, bänkskiva i kvartsit, grått stänkskydd, stänkskydd i sten, vita vitvaror, kalkstensgolv, flera köksöar och beiget golv
10 133 foton på kök, med kalkstensgolv
6