3 086 foton på kök, med klinkergolv i keramik och flera köksöar
Sortera efter:
Budget
Sortera efter:Populärt i dag
41 - 60 av 3 086 foton
Artikel 1 av 3

The major objective of this home was to craft something entirely unique; based on our client’s international travels, and tailored to their ideal lifestyle. Every detail, selection and method was individual to this project. The design included personal touches like a dog shower for their Great Dane, a bar downstairs to entertain, and a TV tucked away in the den instead of on display in the living room.
Great design doesn’t just happen. It’s a product of work, thought and exploration. For our clients, they looked to hotels they love in New York and Croatia, Danish design, and buildings that are architecturally artistic and ideal for displaying art. Our part was to take these ideas and actually build them. Every door knob, hinge, material, color, etc. was meticulously researched and crafted. Most of the selections are custom built either by us, or by hired craftsman.
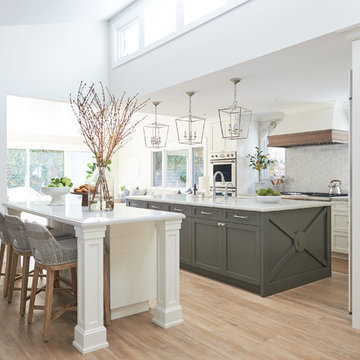
Samantha Goh Photography
Foto på ett stort maritimt vit kök, med en rustik diskho, skåp i shakerstil, vita skåp, bänkskiva i kvarts, vitt stänkskydd, stänkskydd i marmor, klinkergolv i keramik, flera köksöar, brunt golv och rostfria vitvaror
Foto på ett stort maritimt vit kök, med en rustik diskho, skåp i shakerstil, vita skåp, bänkskiva i kvarts, vitt stänkskydd, stänkskydd i marmor, klinkergolv i keramik, flera köksöar, brunt golv och rostfria vitvaror
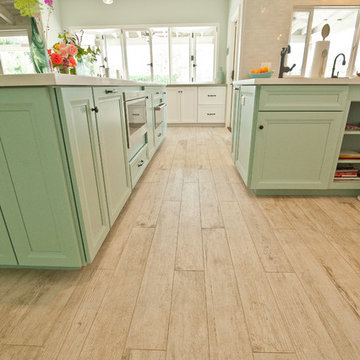
Whole House remodel consisted of stripping the house down to the studs inside & out; new siding & roof on outside and complete remodel inside (kitchen, dining, living, kids lounge, laundry/mudroom, master bedroom & bathroom, and 5 other bathrooms. Photo credit: Melissa Stewardson Photography
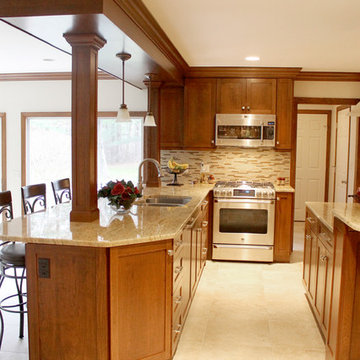
Bill Webb, Anthony Cannata
Inredning av ett klassiskt stort kök, med en dubbel diskho, luckor med infälld panel, skåp i mellenmörkt trä, granitbänkskiva, stänkskydd med metallisk yta, stänkskydd i keramik, integrerade vitvaror, klinkergolv i keramik och flera köksöar
Inredning av ett klassiskt stort kök, med en dubbel diskho, luckor med infälld panel, skåp i mellenmörkt trä, granitbänkskiva, stänkskydd med metallisk yta, stänkskydd i keramik, integrerade vitvaror, klinkergolv i keramik och flera köksöar
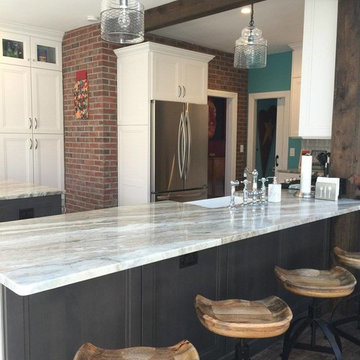
Inspiration för ett mellanstort lantligt kök, med en rustik diskho, skåp i shakerstil, vita skåp, bänkskiva i kvartsit, stänkskydd med metallisk yta, stänkskydd i metallkakel, rostfria vitvaror, klinkergolv i keramik och flera köksöar
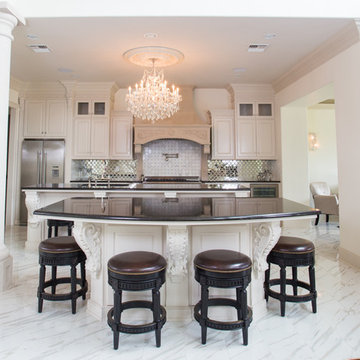
Stephen Byrne
Inspiration för ett stort vintage kök, med en dubbel diskho, luckor med upphöjd panel, vita skåp, granitbänkskiva, stänkskydd i metallkakel, rostfria vitvaror, klinkergolv i keramik och flera köksöar
Inspiration för ett stort vintage kök, med en dubbel diskho, luckor med upphöjd panel, vita skåp, granitbänkskiva, stänkskydd i metallkakel, rostfria vitvaror, klinkergolv i keramik och flera köksöar
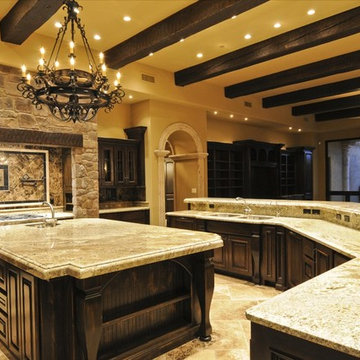
Bild på ett stort vintage kök, med en undermonterad diskho, luckor med upphöjd panel, skåp i mörkt trä, granitbänkskiva, beige stänkskydd, stänkskydd i mosaik, rostfria vitvaror, klinkergolv i keramik, flera köksöar och beiget golv
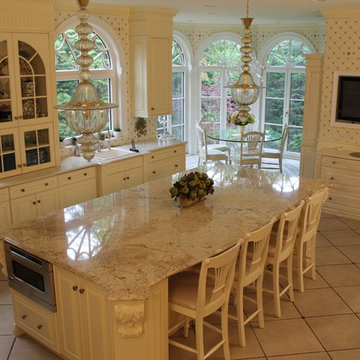
Exempel på ett stort klassiskt kök, med luckor med infälld panel, vita skåp, rostfria vitvaror, klinkergolv i keramik och flera köksöar

Exempel på ett mellanstort vit vitt kök, med stänkskydd i keramik, rostfria vitvaror, klinkergolv i keramik, flera köksöar, vitt golv, släta luckor, bänkskiva i kvarts, en undermonterad diskho, beige skåp och beige stänkskydd
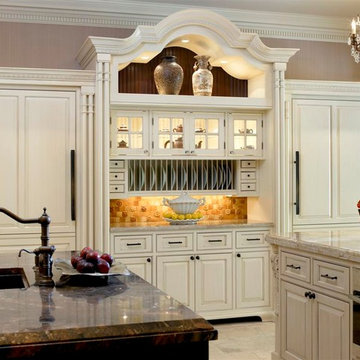
Tony Soluri Photography
Exempel på ett avskilt klassiskt u-kök, med en integrerad diskho, luckor med infälld panel, vita skåp, granitbänkskiva, beige stänkskydd, stänkskydd i keramik, rostfria vitvaror, klinkergolv i keramik och flera köksöar
Exempel på ett avskilt klassiskt u-kök, med en integrerad diskho, luckor med infälld panel, vita skåp, granitbänkskiva, beige stänkskydd, stänkskydd i keramik, rostfria vitvaror, klinkergolv i keramik och flera köksöar

These homeowners came to us to update their kitchen, yet stay within the existing footprint. Their goal was to make the space feel more open, while also gaining better pantry storage and more continuous counter top space for preparing meals and entertaining.
We started towards achieving their goals by removing soffits around the entire room and over the island, which allowed for more storage and taller crown molding. Then we increased the open feeling of the room by removing the peninsula wall cabinets which had been a visual obstruction between the main kitchen and the dining area. This also allowed for a more functional stretch of counter on the peninsula for preparation or serving, which is complimented by another working counter that was created by cornering their double oven on the opposite side of the room. At the same time, we shortened the peninsula by a few inches to allow for better traffic flow to the dining area because it is a main route for traffic. Lastly, we made a more functional and aesthetically pleasing pantry wall by tailoring the cabinetry to their needs and creating relief with open shelves for them to display their art.
The addition of larger moldings, carved onlays and turned legs throughout the kitchen helps to create a more formal setting for entertaining. The materials that were used in the kitchen; stone floor tile, maple cabinets, granite counter tops and porcelain backsplash tile are beautiful, yet durable enough to withstand daily wear and heavy use during gatherings.
The lighting was updated to meet current technology and enhance the task and decorative lighting in the space. The can lights through the kitchen and desk area are LED cans to increase energy savings and minimize the need for light bulb changes over time. We also installed LED strip lighting below the wall cabinets to be used as task lighting and inside of glass cabinets to accent the decorative elements.
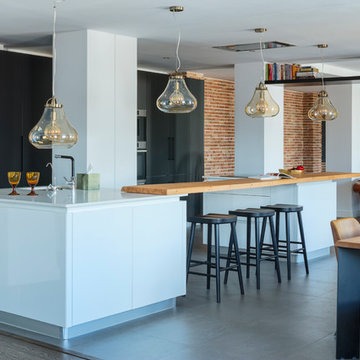
Carlos Yagüe para MASFOTOGENICA FOTOGRAFÍA
Exempel på ett stort modernt vit vitt kök, med släta luckor, svarta skåp, bänkskiva i kvarts, integrerade vitvaror, klinkergolv i keramik, flera köksöar, grått golv och en undermonterad diskho
Exempel på ett stort modernt vit vitt kök, med släta luckor, svarta skåp, bänkskiva i kvarts, integrerade vitvaror, klinkergolv i keramik, flera köksöar, grått golv och en undermonterad diskho
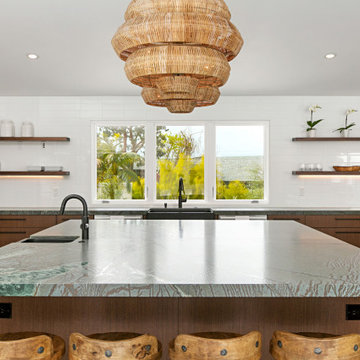
Inredning av ett maritimt avskilt, mycket stort grå grått l-kök, med en rustik diskho, släta luckor, skåp i mörkt trä, granitbänkskiva, vitt stänkskydd, stänkskydd i tunnelbanekakel, rostfria vitvaror, klinkergolv i keramik, flera köksöar och beiget golv
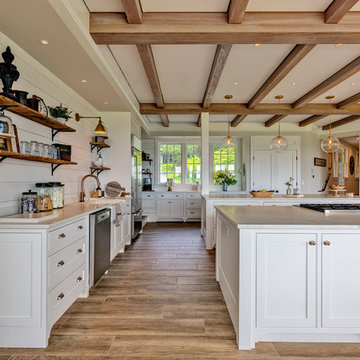
Inspiration för lantliga vitt kök och matrum, med en rustik diskho, skåp i shakerstil, vita skåp, marmorbänkskiva, vitt stänkskydd, stänkskydd i trä, rostfria vitvaror, klinkergolv i keramik, flera köksöar och brunt golv
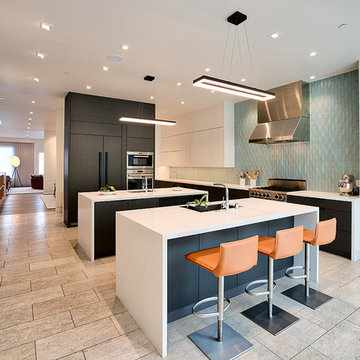
Architecture: GK Architecture
Photos: Brian Ashby (Briansperspective.com)
Modern inredning av ett stort vit linjärt vitt kök och matrum, med en undermonterad diskho, släta luckor, vita skåp, bänkskiva i kvartsit, blått stänkskydd, stänkskydd i glaskakel, rostfria vitvaror, klinkergolv i keramik, flera köksöar och flerfärgat golv
Modern inredning av ett stort vit linjärt vitt kök och matrum, med en undermonterad diskho, släta luckor, vita skåp, bänkskiva i kvartsit, blått stänkskydd, stänkskydd i glaskakel, rostfria vitvaror, klinkergolv i keramik, flera köksöar och flerfärgat golv
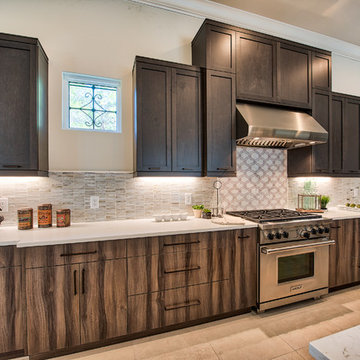
Exempel på ett stort medelhavsstil vit vitt kök med öppen planlösning, med en dubbel diskho, skåp i shakerstil, skåp i mörkt trä, bänkskiva i kvartsit, beige stänkskydd, stänkskydd i marmor, rostfria vitvaror, klinkergolv i keramik och flera köksöar
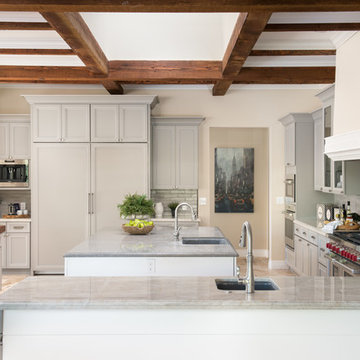
Kitchen with Corona Door Style in Gray Paint with White Glaze from Designer Series
Exempel på ett stort medelhavsstil kök, med en rustik diskho, luckor med infälld panel, grå skåp, stänkskydd i keramik, rostfria vitvaror, flera köksöar, beiget golv, träbänkskiva, grått stänkskydd och klinkergolv i keramik
Exempel på ett stort medelhavsstil kök, med en rustik diskho, luckor med infälld panel, grå skåp, stänkskydd i keramik, rostfria vitvaror, flera köksöar, beiget golv, träbänkskiva, grått stänkskydd och klinkergolv i keramik

Recessed litghting, calculated placement of electrical outlets, multiple ovens, flat cook top and an abundance of counter space make this kitchen ideal for any cook.
Buras Photography
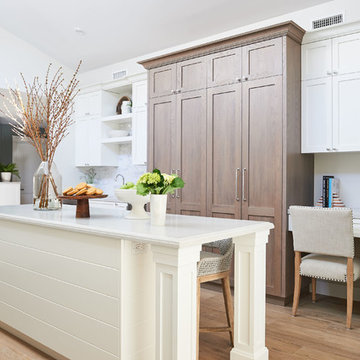
Samantha Goh Photography
Bild på ett stort maritimt vit vitt kök, med en rustik diskho, skåp i shakerstil, vita skåp, bänkskiva i kvarts, vitt stänkskydd, stänkskydd i marmor, integrerade vitvaror, klinkergolv i keramik, flera köksöar och brunt golv
Bild på ett stort maritimt vit vitt kök, med en rustik diskho, skåp i shakerstil, vita skåp, bänkskiva i kvarts, vitt stänkskydd, stänkskydd i marmor, integrerade vitvaror, klinkergolv i keramik, flera köksöar och brunt golv
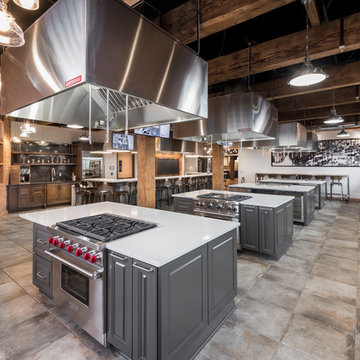
ARTISAN CULINARY LOFT VENUE SPACE
Private kitchen and dining event space for culinary exploration. A custom culinary event space perfect for corporate events, dinner parties, birthday parties, rehearsal dinners and more.
The Artisan Culinary Loft is the perfect place for corporate and special events of any kind. Whether you are looking for a company team building experience or cocktail reception for fifty, meeting space, entertaining clients or a memorable evening with friends and family, we can custom design a special event to meet your needs.
3 086 foton på kök, med klinkergolv i keramik och flera köksöar
3