797 foton på kök, med klinkergolv i keramik
Sortera efter:
Budget
Sortera efter:Populärt i dag
121 - 140 av 797 foton
Artikel 1 av 3
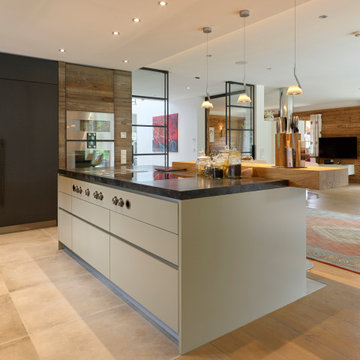
#Kochinsel Smoke Ton MDF
Die #Arbeitsplatte der Kochinsel wurde aus #Naturstein in der Farbe #Manhatten #Grey gefertigt und wird von einem Korpus aus lackiertem MDF in Smoke Ton gehalten. Es wurde ein Kochfeld der absoluten Spitzenklasse von Gaggenau mit Downdraft Abzugssystem verbaut. Die Bedienelemente bilden dabei ganz besondere Akzente auf der hellen Holzfront. Die auf dem #Tresen aufliegende massive #Eichen #Bohle gibt der Kochinselt den ganz besonderen Touch.
Neben dem Kochfeld stammen auch der neue #Dampfbackofen BS484112 (oben) und der #Backofen BO481112 (unten) aus dem Hause #Gaggenau.
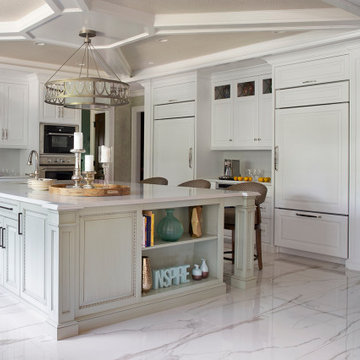
Klassisk inredning av ett stort vit vitt kök, med en rustik diskho, luckor med upphöjd panel, vita skåp, bänkskiva i kvartsit, vitt stänkskydd, stänkskydd i sten, rostfria vitvaror, klinkergolv i keramik, en köksö och vitt golv
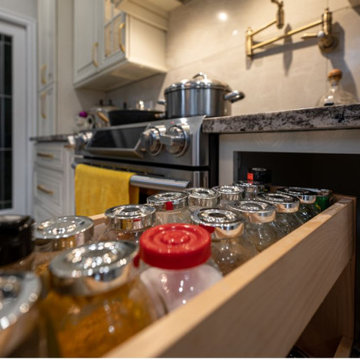
Our latest remodling for a big kitchen. Raised Panel Beige solid wood cabinets with premier marble look quartz.
Inspiration för stora klassiska flerfärgat kök, med en dubbel diskho, luckor med upphöjd panel, beige skåp, bänkskiva i kvarts, vitt stänkskydd, rostfria vitvaror, klinkergolv i keramik, en köksö och beiget golv
Inspiration för stora klassiska flerfärgat kök, med en dubbel diskho, luckor med upphöjd panel, beige skåp, bänkskiva i kvarts, vitt stänkskydd, rostfria vitvaror, klinkergolv i keramik, en köksö och beiget golv
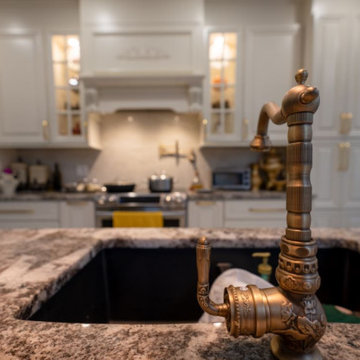
Our latest remodling for a big kitchen. Raised Panel Beige solid wood cabinets with premier marble look quartz.
Idéer för att renovera ett stort vintage flerfärgad flerfärgat kök, med en dubbel diskho, luckor med upphöjd panel, beige skåp, bänkskiva i kvarts, vitt stänkskydd, rostfria vitvaror, klinkergolv i keramik, en köksö och beiget golv
Idéer för att renovera ett stort vintage flerfärgad flerfärgat kök, med en dubbel diskho, luckor med upphöjd panel, beige skåp, bänkskiva i kvarts, vitt stänkskydd, rostfria vitvaror, klinkergolv i keramik, en köksö och beiget golv
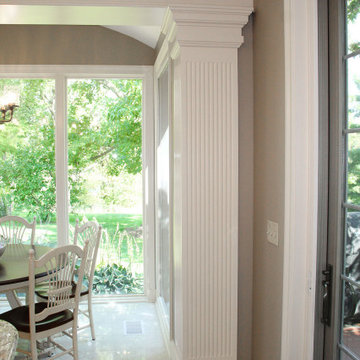
This Historical Home was built in the Columbia Country Club in 1925 and was ready for a new, modern kitchen which kept the traditional feel of the home. A previous sunroom addition created a dining room, but the original kitchen layout kept the two rooms divided. The kitchen was a small and cramped c-shape with a narrow door leading into the dining area.
The kitchen and dining room were completely opened up, creating a long, galley style, open layout which maximized the space and created a very good flow. Dimensions In Wood worked in conjuction with the client’s architect and contractor to complete this renovation.
Custom cabinets were built to use every square inch of the floorplan, with the cabinets extending all the way to the ceiling for the most storage possible. Our woodworkers even created a step stool, staining it to match the kitchen for reaching these high cabinets. The family already had a kitchen table and chairs they were happy with, so we refurbished them to match the kitchen’s new stain and paint color.
Crown molding top the cabinet boxes and extends across the ceiling where they create a coffered ceiling, highlighting the beautiful light fixtures centered on a wood medallion.
Columns were custom built to provide separation between the different sections of the kitchen, while also providing structural support.
Our master craftsmen kept the original 1925 glass cabinet doors, fitted them with modern hardware, repainted and incorporated them into new cabinet boxes. TASK LED Lighting was added to this china cabinet, highlighting the family’s decorative dishes.
Appliance Garage
On one side of the kitchen we built an appliance garage with doors that slide back into the cabinet, integrated power outlets and door activated lighting. Beside this is a small Galley Workstation for beverage and bar service which has the Galley Bar Kit perfect for sliced limes and more.
Baking Cabinet with Pocket Doors
On the opposite side, a baking cabinet was built to house a mixer and all the supplies needed for creating confections. Automatic LED lights, triggered by opening the door, create a perfect baker’s workstation. Both pocket doors slide back inside the cabinet for maximum workspace, then close to hide everything, leaving a clean, minimal kitchen devoid of clutter.
Super deep, custom drawers feature custom dividers beneath the baking cabinet. Then beneath the appliance garage another deep drawer has custom crafted produce boxes per the customer’s request.
Central to the kitchen is a walnut accent island with a granite countertop and a Stainless Steel Galley Workstation and an overhang for seating. Matching bar stools slide out of the way, under the overhang, when not in use. A color matched outlet cover hides power for the island whenever appliances are needed during preparation.
The Galley Workstation has several useful attachments like a cutting board, drying rack, colander holder, and more. Integrated into the stone countertops are a drinking water spigot, a soap dispenser, garbage disposal button and the pull out, sprayer integrated faucet.
Directly across from the conveniently positioned stainless steel sink is a Bertazzoni Italia stove with 5 burner cooktop. A custom mosaic tile backsplash makes a beautiful focal point. Then, on opposite sides of the stove, columns conceal Rev-a-Shelf pull out towers which are great for storing small items, spices, and more. All outlets on the stone covered walls also sport dual USB outlets for charging mobile devices.
Stainless Steel Whirlpool appliances throughout keep a consistent and clean look. The oven has a matching microwave above it which also works as a convection oven. Dual Whirlpool dishwashers can handle all the family’s dirty dishes.
The flooring has black, marble tile inlays surrounded by ceramic tile, which are period correct for the age of this home, while still being modern, durable and easy to clean.
Finally, just off the kitchen we also remodeled their bar and snack alcove. A small liquor cabinet, with a refrigerator and wine fridge sits opposite a snack bar and wine glass cabinets. Crown molding, granite countertops and cabinets were all customized to match this space with the rest of the stunning kitchen.
Dimensions In Wood is more than 40 years of custom cabinets. We always have been, but we want YOU to know just how much more there is to our Dimensions.
The Dimensions we cover are endless: custom cabinets, quality water, appliances, countertops, wooden beams, Marvin windows, and more. We can handle every aspect of your kitchen, bathroom or home remodel.
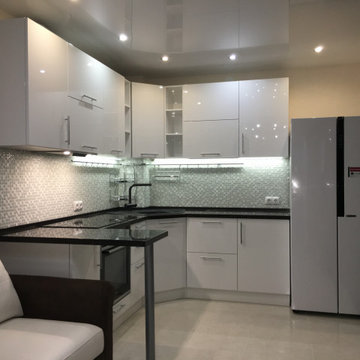
Кухня с глянцевым фасадом для квартиры студии с небольшой барной стойкой
Inredning av ett modernt mellanstort svart svart kök, med en undermonterad diskho, släta luckor, vita skåp, bänkskiva i koppar, grått stänkskydd, stänkskydd i glaskakel, rostfria vitvaror, klinkergolv i keramik och beiget golv
Inredning av ett modernt mellanstort svart svart kök, med en undermonterad diskho, släta luckor, vita skåp, bänkskiva i koppar, grått stänkskydd, stänkskydd i glaskakel, rostfria vitvaror, klinkergolv i keramik och beiget golv
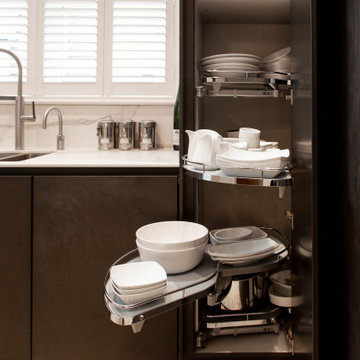
This modern kitchen situated in Acton has used Concrete Brasilia and Topos Walnut Leicht furniture, in combination with stunning Neolith Estatuario worktops, complimented with Antique Grey Mirror used in the bar area.
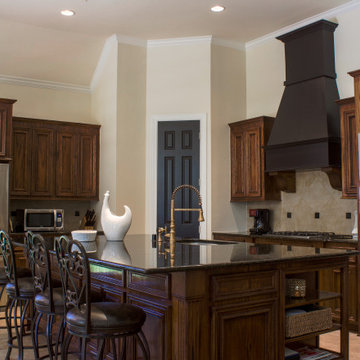
We customized the hood fan to break up the cabinets. Adding touches of black and brass throughout this kitchen
Idéer för ett stort rustikt svart kök, med en undermonterad diskho, luckor med upphöjd panel, skåp i mellenmörkt trä, granitbänkskiva, beige stänkskydd, stänkskydd i travertin, rostfria vitvaror, klinkergolv i keramik, en köksö och beiget golv
Idéer för ett stort rustikt svart kök, med en undermonterad diskho, luckor med upphöjd panel, skåp i mellenmörkt trä, granitbänkskiva, beige stänkskydd, stänkskydd i travertin, rostfria vitvaror, klinkergolv i keramik, en köksö och beiget golv
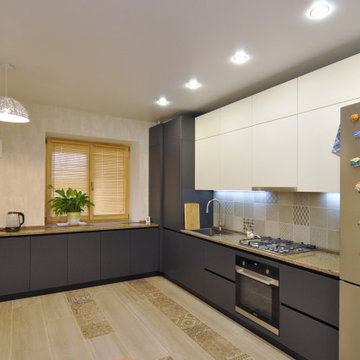
Кухонный гарнитур с черным профилем Gola и столешницей из натурального гранита
Bild på ett mellanstort funkis brun brunt kök, med en nedsänkt diskho, släta luckor, grå skåp, granitbänkskiva, beige stänkskydd, stänkskydd i keramik, svarta vitvaror, klinkergolv i keramik och beiget golv
Bild på ett mellanstort funkis brun brunt kök, med en nedsänkt diskho, släta luckor, grå skåp, granitbänkskiva, beige stänkskydd, stänkskydd i keramik, svarta vitvaror, klinkergolv i keramik och beiget golv

CLIENT GOALS
Nearly every room of this lovely Noe Valley home had been thoughtfully expanded and remodeled through its 120 years, short of the kitchen.
Through this kitchen remodel, our clients wanted to remove the barrier between the kitchen and the family room and increase usability and storage for their growing family.
DESIGN SOLUTION
The kitchen design included modification to a load-bearing wall, which allowed for the seamless integration of the family room into the kitchen and the addition of seating at the peninsula.
The kitchen layout changed considerably by incorporating the classic “triangle” (sink, range, and refrigerator), allowing for more efficient use of space.
The unique and wonderful use of color in this kitchen makes it a classic – form, and function that will be fashionable for generations to come.
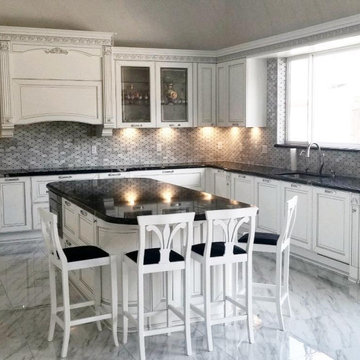
Idéer för ett stort amerikanskt svart kök, med en undermonterad diskho, luckor med upphöjd panel, vita skåp, granitbänkskiva, grått stänkskydd, stänkskydd i keramik, integrerade vitvaror, klinkergolv i keramik, en köksö och vitt golv
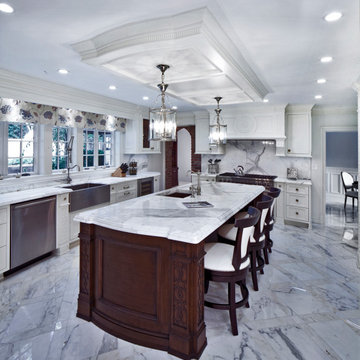
Modern transitional white kitchen West Orange, NJ
A sleek design primarily focus in white cabinetry, gets balance with the Mahogany wood island, modern carved details, stainless steel appliances and interiors in Walnut to create a beautiful composition of materials and textures, drawing more attention to certain fixtures and elements which stand out through the use of white marble for countertops and flooring,
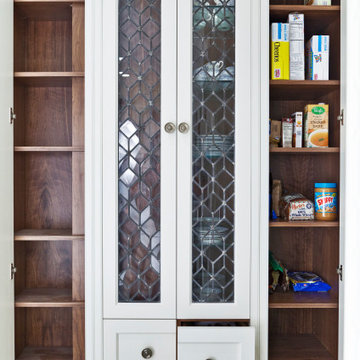
Modern transitional white kitchen West Orange, NJ
A sleek design primarily focus in white cabinetry, gets balance with the Mahogany wood island, modern carved details, stainless steel appliances and interiors in Walnut to create a beautiful composition of materials and textures, drawing more attention to certain fixtures and elements which stand out through the use of white marble for countertops and flooring,
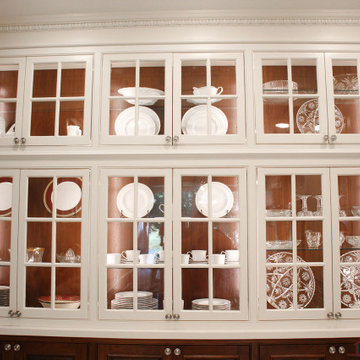
This Historical Home was built in the Columbia Country Club in 1925 and was ready for a new, modern kitchen which kept the traditional feel of the home. A previous sunroom addition created a dining room, but the original kitchen layout kept the two rooms divided. The kitchen was a small and cramped c-shape with a narrow door leading into the dining area.
The kitchen and dining room were completely opened up, creating a long, galley style, open layout which maximized the space and created a very good flow. Dimensions In Wood worked in conjuction with the client’s architect and contractor to complete this renovation.
Custom cabinets were built to use every square inch of the floorplan, with the cabinets extending all the way to the ceiling for the most storage possible. Our woodworkers even created a step stool, staining it to match the kitchen for reaching these high cabinets. The family already had a kitchen table and chairs they were happy with, so we refurbished them to match the kitchen’s new stain and paint color.
Crown molding top the cabinet boxes and extends across the ceiling where they create a coffered ceiling, highlighting the beautiful light fixtures centered on a wood medallion.
Columns were custom built to provide separation between the different sections of the kitchen, while also providing structural support.
Our master craftsmen kept the original 1925 glass cabinet doors, fitted them with modern hardware, repainted and incorporated them into new cabinet boxes. TASK LED Lighting was added to this china cabinet, highlighting the family’s decorative dishes.
Appliance Garage
On one side of the kitchen we built an appliance garage with doors that slide back into the cabinet, integrated power outlets and door activated lighting. Beside this is a small Galley Workstation for beverage and bar service which has the Galley Bar Kit perfect for sliced limes and more.
Baking Cabinet with Pocket Doors
On the opposite side, a baking cabinet was built to house a mixer and all the supplies needed for creating confections. Automatic LED lights, triggered by opening the door, create a perfect baker’s workstation. Both pocket doors slide back inside the cabinet for maximum workspace, then close to hide everything, leaving a clean, minimal kitchen devoid of clutter.
Super deep, custom drawers feature custom dividers beneath the baking cabinet. Then beneath the appliance garage another deep drawer has custom crafted produce boxes per the customer’s request.
Central to the kitchen is a walnut accent island with a granite countertop and a Stainless Steel Galley Workstation and an overhang for seating. Matching bar stools slide out of the way, under the overhang, when not in use. A color matched outlet cover hides power for the island whenever appliances are needed during preparation.
The Galley Workstation has several useful attachments like a cutting board, drying rack, colander holder, and more. Integrated into the stone countertops are a drinking water spigot, a soap dispenser, garbage disposal button and the pull out, sprayer integrated faucet.
Directly across from the conveniently positioned stainless steel sink is a Bertazzoni Italia stove with 5 burner cooktop. A custom mosaic tile backsplash makes a beautiful focal point. Then, on opposite sides of the stove, columns conceal Rev-a-Shelf pull out towers which are great for storing small items, spices, and more. All outlets on the stone covered walls also sport dual USB outlets for charging mobile devices.
Stainless Steel Whirlpool appliances throughout keep a consistent and clean look. The oven has a matching microwave above it which also works as a convection oven. Dual Whirlpool dishwashers can handle all the family’s dirty dishes.
The flooring has black, marble tile inlays surrounded by ceramic tile, which are period correct for the age of this home, while still being modern, durable and easy to clean.
Finally, just off the kitchen we also remodeled their bar and snack alcove. A small liquor cabinet, with a refrigerator and wine fridge sits opposite a snack bar and wine glass cabinets. Crown molding, granite countertops and cabinets were all customized to match this space with the rest of the stunning kitchen.
Dimensions In Wood is more than 40 years of custom cabinets. We always have been, but we want YOU to know just how much more there is to our Dimensions.
The Dimensions we cover are endless: custom cabinets, quality water, appliances, countertops, wooden beams, Marvin windows, and more. We can handle every aspect of your kitchen, bathroom or home remodel.
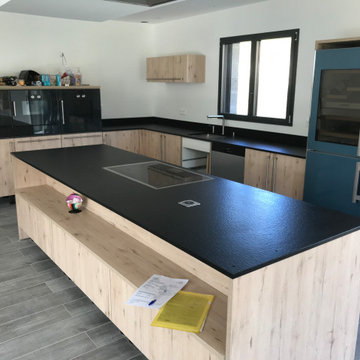
Magnifique cuisine mélangeant le bois, l'inox et le granit noir pour un effet chaleureux contemporain assuré.
Choix de chaque meubles réalisé avec soin et électroménager haut de gamme pour une cuisine plaisir mais efficace.
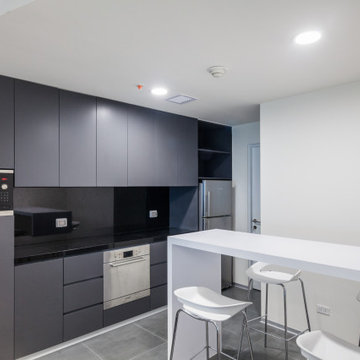
Zona de cocina con office que da servicio al despacho. El mobiliario en tonos grises hace protagonista a la zona de barra en color blanco.
Idéer för att renovera ett avskilt, mellanstort funkis svart linjärt svart kök, med en nedsänkt diskho, släta luckor, grå skåp, bänkskiva i koppar, svart stänkskydd, rostfria vitvaror, klinkergolv i keramik, en köksö och grått golv
Idéer för att renovera ett avskilt, mellanstort funkis svart linjärt svart kök, med en nedsänkt diskho, släta luckor, grå skåp, bänkskiva i koppar, svart stänkskydd, rostfria vitvaror, klinkergolv i keramik, en köksö och grått golv
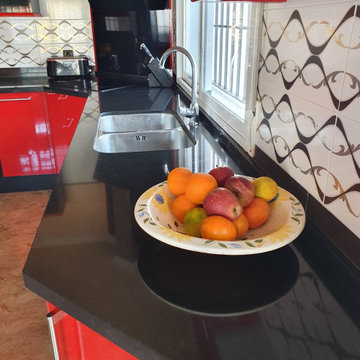
Black Granite Worktops in a polished finish with 40mm thick mitred edges in a 70's style kitchen
Foto på ett stort retro svart kök, med en undermonterad diskho, skåp i shakerstil, röda skåp, granitbänkskiva, vitt stänkskydd, stänkskydd i keramik, rostfria vitvaror, klinkergolv i keramik och flerfärgat golv
Foto på ett stort retro svart kök, med en undermonterad diskho, skåp i shakerstil, röda skåp, granitbänkskiva, vitt stänkskydd, stänkskydd i keramik, rostfria vitvaror, klinkergolv i keramik och flerfärgat golv
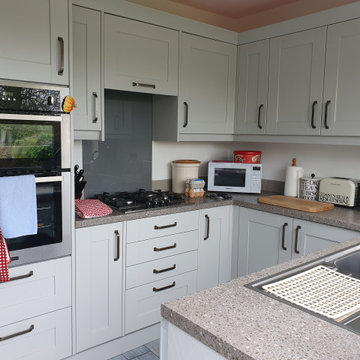
Range: Cambridge
Colour: Light Grey
Worktops: Laminate
Foto på ett avskilt, litet vintage flerfärgad u-kök, med en dubbel diskho, skåp i shakerstil, grå skåp, laminatbänkskiva, grått stänkskydd, stänkskydd i glaskakel, rostfria vitvaror, klinkergolv i keramik och grått golv
Foto på ett avskilt, litet vintage flerfärgad u-kök, med en dubbel diskho, skåp i shakerstil, grå skåp, laminatbänkskiva, grått stänkskydd, stänkskydd i glaskakel, rostfria vitvaror, klinkergolv i keramik och grått golv
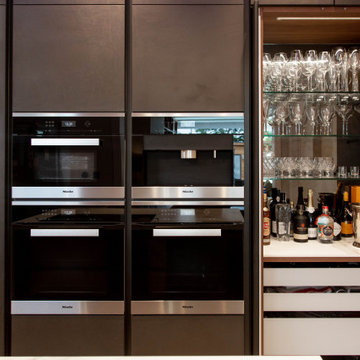
Miele ovens and bar area. This modern kitchen situated in Acton has used Concrete Brasilia and Topos Walnut Leicht furniture, in combination with stunning Neolith Estatuario worktops, complimented with Antique Grey Mirror used in the bar area.
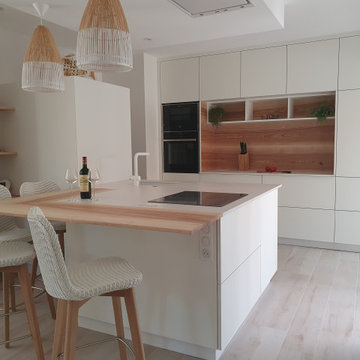
Rénovation de cuisine.
Après décloisonnement, modification des éclairages et des alimentations et évacuation des eaux usées.
Changement sol par carrelage imitation bois en 2 dimensions.
Cuisine en revêtement stratifié blanc mat, plan de travail en dekton,fond de niche et comptoir dinatoire en frêne olivier verni mat.
Mécanisme d'ouverture porte et tiroir en pousse/lâche.
797 foton på kök, med klinkergolv i keramik
7