566 foton på kök, med klinkergolv i porslin
Sortera efter:
Budget
Sortera efter:Populärt i dag
41 - 60 av 566 foton
Artikel 1 av 3
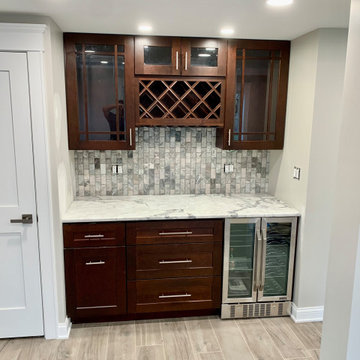
A perfect place for entertainment with great practical use. A small beverage fridge split between a wine cooler and a beverage fridge with a beautiful wine rack between the two upper glass cabinets.
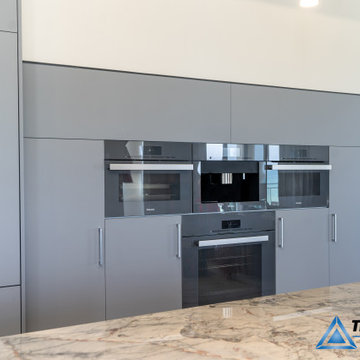
Idéer för att renovera ett stort funkis grå grått kök, med en undermonterad diskho, släta luckor, grå skåp, granitbänkskiva, grått stänkskydd, rostfria vitvaror, klinkergolv i porslin, en köksö och beiget golv
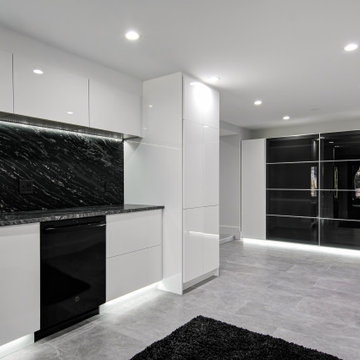
Small modern guest house kitchen with high gloss white cabinets and black appliances, leathered granite countertops and a small pantry.
Bild på ett litet funkis svart linjärt svart skafferi, med en nedsänkt diskho, släta luckor, vita skåp, granitbänkskiva, svart stänkskydd, svarta vitvaror, klinkergolv i porslin och grått golv
Bild på ett litet funkis svart linjärt svart skafferi, med en nedsänkt diskho, släta luckor, vita skåp, granitbänkskiva, svart stänkskydd, svarta vitvaror, klinkergolv i porslin och grått golv
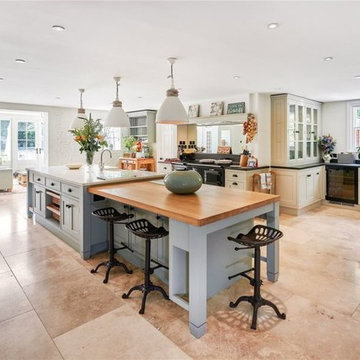
Klassisk inredning av ett stort svart svart kök, med en rustik diskho, luckor med infälld panel, gröna skåp, granitbänkskiva, svart stänkskydd, klinkergolv i porslin, flera köksöar och beiget golv
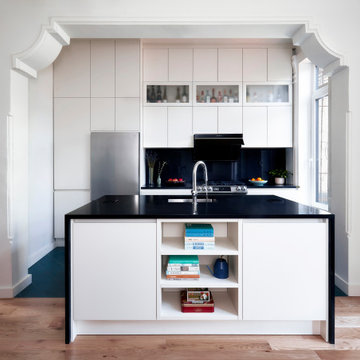
Tucked into an alcove, the kitchen is the heart of the parlor floor, and features Moroccan tiles, black marble countertops, and sleek appliances.
Inredning av ett modernt mellanstort svart linjärt svart kök och matrum, med en undermonterad diskho, släta luckor, vita skåp, granitbänkskiva, svart stänkskydd, rostfria vitvaror, klinkergolv i porslin, en köksö och grönt golv
Inredning av ett modernt mellanstort svart linjärt svart kök och matrum, med en undermonterad diskho, släta luckor, vita skåp, granitbänkskiva, svart stänkskydd, rostfria vitvaror, klinkergolv i porslin, en köksö och grönt golv
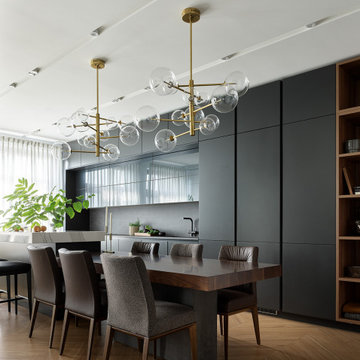
Кухня со объемной системой хранения.
Exempel på ett mycket stort modernt svart linjärt svart kök och matrum, med en undermonterad diskho, släta luckor, svarta skåp, granitbänkskiva, svart stänkskydd, vita vitvaror, klinkergolv i porslin, en köksö och brunt golv
Exempel på ett mycket stort modernt svart linjärt svart kök och matrum, med en undermonterad diskho, släta luckor, svarta skåp, granitbänkskiva, svart stänkskydd, vita vitvaror, klinkergolv i porslin, en köksö och brunt golv

Renovated transitional style kitchen in 1930's era Boston area home has custom cabinets, Bianco Romano counter with 2 inch mitered edge, matching granite backsplash and porcelain tile floor.
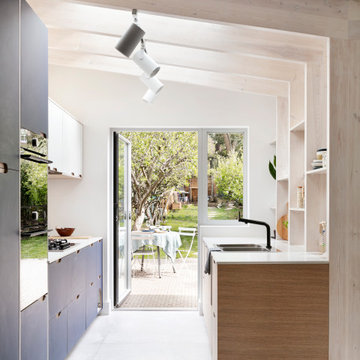
Amos Goldreich Architecture has completed an asymmetric brick extension that celebrates light and modern life for a young family in North London. The new layout gives the family distinct kitchen, dining and relaxation zones, and views to the large rear garden from numerous angles within the home.
The owners wanted to update the property in a way that would maximise the available space and reconnect different areas while leaving them clearly defined. Rather than building the common, open box extension, Amos Goldreich Architecture created distinctly separate yet connected spaces both externally and internally using an asymmetric form united by pale white bricks.
Previously the rear plan of the house was divided into a kitchen, dining room and conservatory. The kitchen and dining room were very dark; the kitchen was incredibly narrow and the late 90’s UPVC conservatory was thermally inefficient. Bringing in natural light and creating views into the garden where the clients’ children often spend time playing were both important elements of the brief. Amos Goldreich Architecture designed a large X by X metre box window in the centre of the sitting room that offers views from both the sitting area and dining table, meaning the clients can keep an eye on the children while working or relaxing.
Amos Goldreich Architecture enlivened and lightened the home by working with materials that encourage the diffusion of light throughout the spaces. Exposed timber rafters create a clever shelving screen, functioning both as open storage and a permeable room divider to maintain the connection between the sitting area and kitchen. A deep blue kitchen with plywood handle detailing creates balance and contrast against the light tones of the pale timber and white walls.
The new extension is clad in white bricks which help to bounce light around the new interiors, emphasise the freshness and newness, and create a clear, distinct separation from the existing part of the late Victorian semi-detached London home. Brick continues to make an impact in the patio area where Amos Goldreich Architecture chose to use Stone Grey brick pavers for their muted tones and durability. A sedum roof spans the entire extension giving a beautiful view from the first floor bedrooms. The sedum roof also acts to encourage biodiversity and collect rainwater.
Continues
Amos Goldreich, Director of Amos Goldreich Architecture says:
“The Framework House was a fantastic project to work on with our clients. We thought carefully about the space planning to ensure we met the brief for distinct zones, while also keeping a connection to the outdoors and others in the space.
“The materials of the project also had to marry with the new plan. We chose to keep the interiors fresh, calm, and clean so our clients could adapt their future interior design choices easily without the need to renovate the space again.”
Clients, Tom and Jennifer Allen say:
“I couldn’t have envisioned having a space like this. It has completely changed the way we live as a family for the better. We are more connected, yet also have our own spaces to work, eat, play, learn and relax.”
“The extension has had an impact on the entire house. When our son looks out of his window on the first floor, he sees a beautiful planted roof that merges with the garden.”
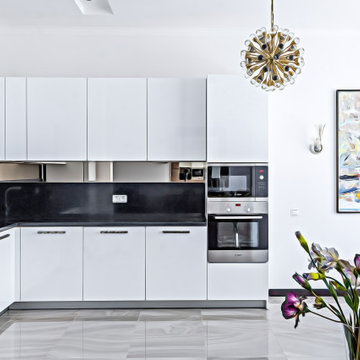
Clean modern kitchens is so timeless and versetile to decorate!
Exempel på ett mellanstort modernt svart svart kök, med en dubbel diskho, släta luckor, vita skåp, rostfria vitvaror, klinkergolv i porslin, en halv köksö, vitt golv, granitbänkskiva och svart stänkskydd
Exempel på ett mellanstort modernt svart svart kök, med en dubbel diskho, släta luckor, vita skåp, rostfria vitvaror, klinkergolv i porslin, en halv köksö, vitt golv, granitbänkskiva och svart stänkskydd
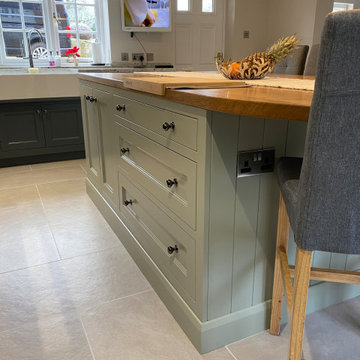
A Traditional handmade moulded bead, recessed panel door set in-frame with a smooth painted finish constructed from Accoya wood. The handles are polished black nickel. Paint colours are matched to Farrow and Ball Downpipe No.26 and Blue Gray No.91.
The island is finished with a bespoke full stave European Oak worksurface sealed with lightly pigmented Osmo oil.
Drawboxes are European Oak featuring our unique 'Strawberry' corner joints.
Appliances are - Oil fired AGA range, Neff and Caple.
Main kitchen worksurfaces are from Cosentinos Sensa premium range of granite - Colonial White.
Floor tiles supplied by Ca Piatra.
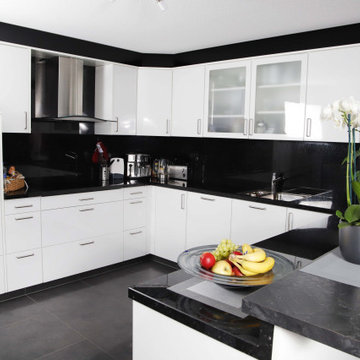
Hier ist eine hochschwertige Einbauküche in U-Form in schwarz und weiß zu sehen. Die Einbaugeräte kommen alle vom Hersteller Miele.
Idéer för stora funkis svart kök, med en integrerad diskho, luckor med glaspanel, vita skåp, granitbänkskiva, svart stänkskydd, rostfria vitvaror, klinkergolv i porslin och grått golv
Idéer för stora funkis svart kök, med en integrerad diskho, luckor med glaspanel, vita skåp, granitbänkskiva, svart stänkskydd, rostfria vitvaror, klinkergolv i porslin och grått golv
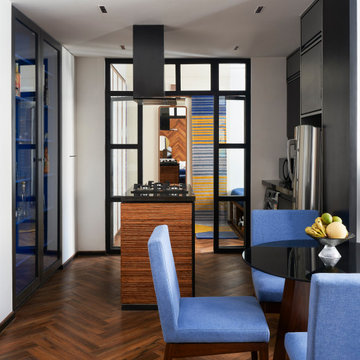
Flowing out of the living area like a distributary is our kitchen. Quite clear that this space be compact and fuss free, the homeowner assured that it would be the least used area of the house. But duty calls, and we had to provide an effective kitchen. An island houses the cooking console with an overhead chimney and storage drawers beneath. The is flanked by a work top and appliances at one end and a built-in glass cabinet at the other. At the foot of this space is a compact round table with a seating for 3.
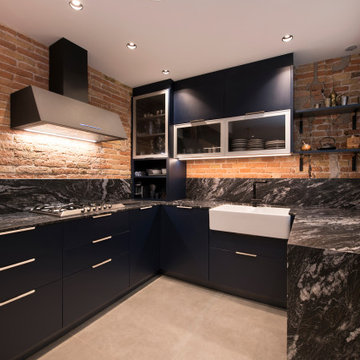
Bild på ett stort industriellt svart svart kök, med en enkel diskho, släta luckor, blå skåp, granitbänkskiva, svart stänkskydd, svarta vitvaror, klinkergolv i porslin, en köksö och grått golv
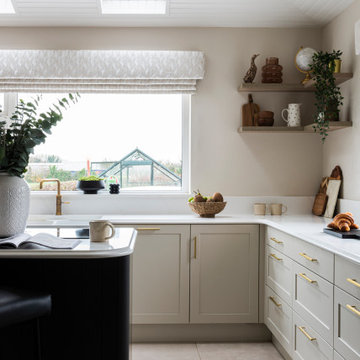
Contemporary style shaker kitchen finished with hexagon brass handles, dekton white worktop, large porcelain tiled flooring. Styled vintage oak shelving and modern black and brass barstools.
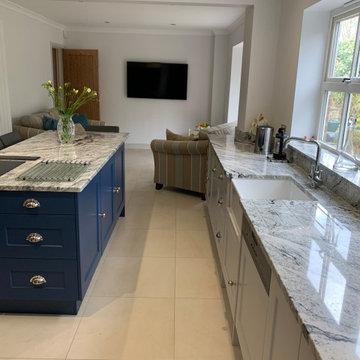
This kitchen is a recent installation from the Mannings Heath area and has been designed by Aron from our Worthing showroom. The kitchen is another great example of open plan design, with a breakfast bar and seating area making the most of the generous space available for this kitchen. To achieve the desired shaker look in this kitchen the Charnwood door from British manufacturer Mereway has been used in light grey and Tyrolean blue colours. The Charnwood door uses a defined shaker profile which teamed with a smooth matt finish in one of sixteen shades creates an impactful shaker door.
To create an open and sociable space a Tyrolean blue island and breakfast bar have been incorporated in the centre of the kitchen. In one run a wine bottle holder and semi-integrated dishwasher have been incorporated using light grey Mereway furniture and in the other appliance housing has been used facilitate built-in appliances.
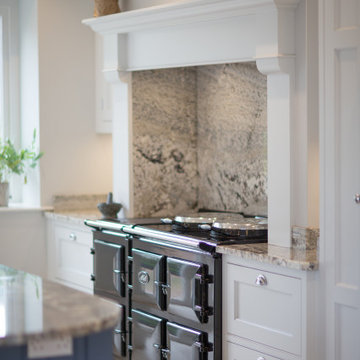
Inspiration för ett stort funkis beige beige kök med öppen planlösning, med en nedsänkt diskho, skåp i shakerstil, granitbänkskiva, beige stänkskydd, rostfria vitvaror, klinkergolv i porslin, en köksö och beiget golv
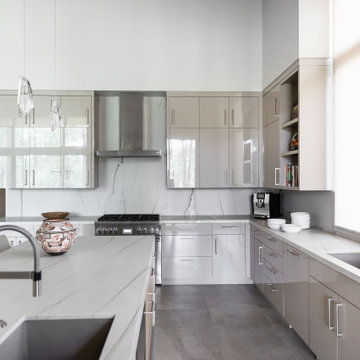
Warmth and light fill this contemporary home in the heart of the Arizona Forest.
Foto på ett stort funkis vit kök, med en enkel diskho, släta luckor, grå skåp, bänkskiva i kvartsit, vitt stänkskydd, rostfria vitvaror, klinkergolv i porslin, en köksö och grått golv
Foto på ett stort funkis vit kök, med en enkel diskho, släta luckor, grå skåp, bänkskiva i kvartsit, vitt stänkskydd, rostfria vitvaror, klinkergolv i porslin, en köksö och grått golv
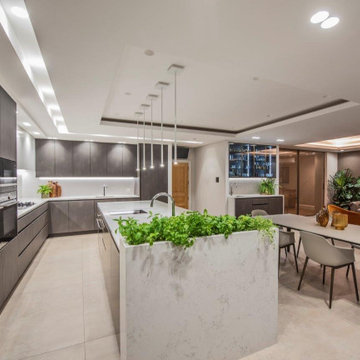
This high-end luxury kosher kitchen is built using Eggersmann furniture and Quartz worktops a mix of electrical appliances mostly Siemens are all chosen for their suitability to the Sabbath requirements. A favourite feature has to be the walk-in pantry as this conceals a backup freezer, step ladders and lots of shelving for food and the large appliances including the shabbos kettle.
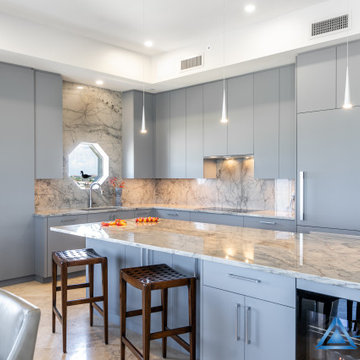
Exempel på ett stort modernt grå grått kök, med en undermonterad diskho, släta luckor, grå skåp, granitbänkskiva, grått stänkskydd, rostfria vitvaror, klinkergolv i porslin, en köksö och beiget golv
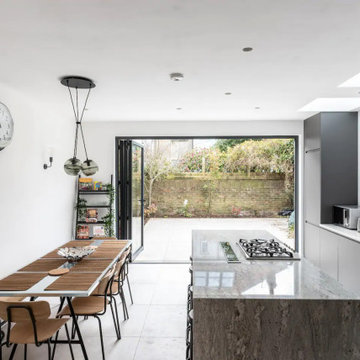
open plan kitchen from a full renovation of a 5 bedroom house in Brighton. The kitchen units were supplied by Howdens with a white storm granite worktop with water fall effect wrapping down both sides of the island. its hard to see from the pictures but this worktop has flecks of red in it, it is absolutely gorgeous in the flesh.
566 foton på kök, med klinkergolv i porslin
3