1 238 foton på kök, med klinkergolv i porslin
Sortera efter:
Budget
Sortera efter:Populärt i dag
61 - 80 av 1 238 foton
Artikel 1 av 3
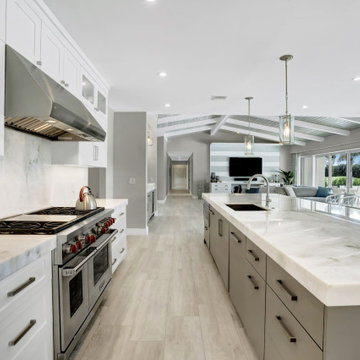
Exempel på ett stort maritimt vit vitt kök, med en undermonterad diskho, skåp i shakerstil, vita skåp, marmorbänkskiva, vitt stänkskydd, stänkskydd i marmor, rostfria vitvaror, klinkergolv i porslin, en köksö och grått golv
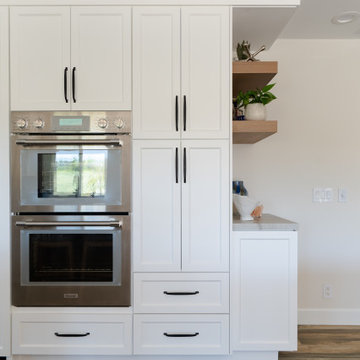
This coastal home is located in Carlsbad, California! With some remodeling and vision this home was transformed into a peaceful retreat. The remodel features an open concept floor plan with the living room flowing into the dining room and kitchen. The kitchen is made gorgeous by its custom cabinetry with a flush mount ceiling vent. The dining room and living room are kept open and bright with a soft home furnishing for a modern beach home. The beams on ceiling in the family room and living room are an eye-catcher in a room that leads to a patio with canyon views and a stunning outdoor space!
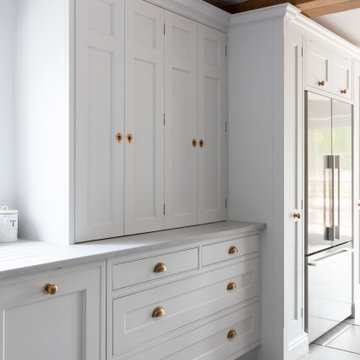
Foto på ett stort vintage brun kök, med en nedsänkt diskho, skåp i shakerstil, vita skåp, träbänkskiva, blått stänkskydd, glaspanel som stänkskydd, rostfria vitvaror, klinkergolv i porslin, en köksö och grått golv
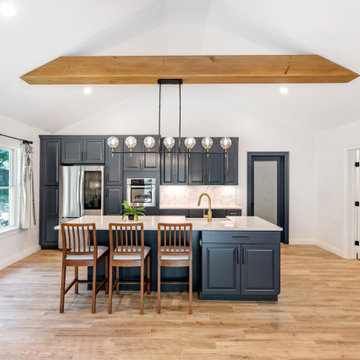
These clients own a very unique home, originally constructed circa 1760 and extensively renovated in 2008. They were seeking some additional space for home exercise, but didn’t necessarily want to disturb the existing structure, nor did they want to live through construction with a young child. Additionally, they were seeking to create a better area for outdoor entertaining in anticipation of installing an in-ground pool within the next few years.
This new pavilion combines all of the above features, while complementing the materials of the existing home. This modest 1-story structure features an entertaining / kitchenette area and a private and separate space for the homeowner’s home exercise studio.

Amazing Glamours Kitcen
Inspiration för ett stort funkis vit linjärt vitt kök och matrum, med en undermonterad diskho, skåp i shakerstil, svarta skåp, marmorbänkskiva, vitt stänkskydd, rostfria vitvaror, klinkergolv i porslin, en köksö och vitt golv
Inspiration för ett stort funkis vit linjärt vitt kök och matrum, med en undermonterad diskho, skåp i shakerstil, svarta skåp, marmorbänkskiva, vitt stänkskydd, rostfria vitvaror, klinkergolv i porslin, en köksö och vitt golv
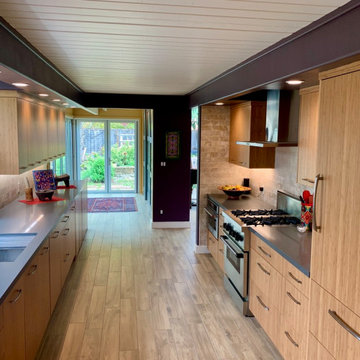
Panoramic doors to open up the kitchen making an airy, free-flowing space.
Idéer för stora amerikanska grått kök, med en enkel diskho, släta luckor, skåp i ljust trä, bänkskiva i kvarts, beige stänkskydd, stänkskydd i porslinskakel, integrerade vitvaror, klinkergolv i porslin och brunt golv
Idéer för stora amerikanska grått kök, med en enkel diskho, släta luckor, skåp i ljust trä, bänkskiva i kvarts, beige stänkskydd, stänkskydd i porslinskakel, integrerade vitvaror, klinkergolv i porslin och brunt golv
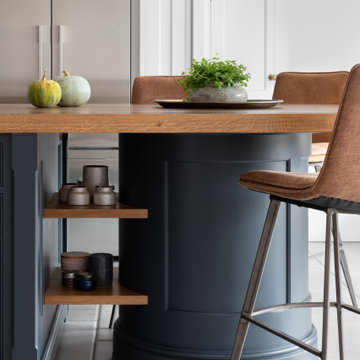
Klassisk inredning av ett stort brun brunt kök, med en nedsänkt diskho, skåp i shakerstil, vita skåp, träbänkskiva, blått stänkskydd, glaspanel som stänkskydd, rostfria vitvaror, klinkergolv i porslin, en köksö och grått golv
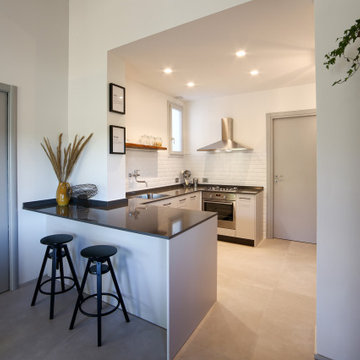
Foto på ett litet lantligt svart kök, med en nedsänkt diskho, grå skåp, bänkskiva i kvarts, vitt stänkskydd, stänkskydd i tunnelbanekakel, rostfria vitvaror, klinkergolv i porslin, en köksö och grått golv
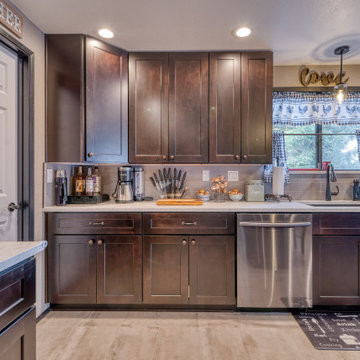
This is the final photo, Dark espresso cabinets, white quartz countertops fabricated and installed by us, gray subway tile with a schluter jolly to give it a finished look. New lighting layout with recessed cans and pendants. And a gray large format porcelian tile for the floor. This is a beautiful work of art, what our clients really deserved!
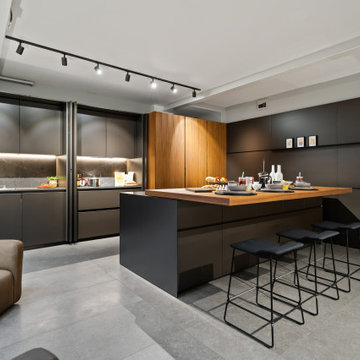
The sliding breakfast bar worktop can be opened to use as a table or closed to conceal the hob and sink.
Inspiration för ett mellanstort funkis grå grått kök, med en enkel diskho, släta luckor, grå skåp, träbänkskiva, grått stänkskydd, integrerade vitvaror, klinkergolv i porslin, en köksö och grått golv
Inspiration för ett mellanstort funkis grå grått kök, med en enkel diskho, släta luckor, grå skåp, träbänkskiva, grått stänkskydd, integrerade vitvaror, klinkergolv i porslin, en köksö och grått golv
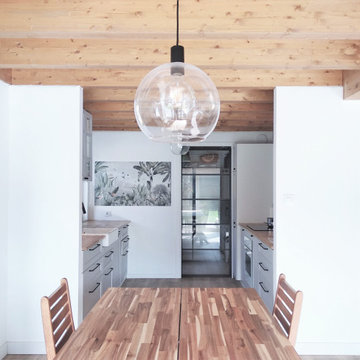
Plano general zona cocina abierta alcomedor
Idéer för att renovera ett mellanstort minimalistiskt kök med öppen planlösning, med klinkergolv i porslin och brunt golv
Idéer för att renovera ett mellanstort minimalistiskt kök med öppen planlösning, med klinkergolv i porslin och brunt golv
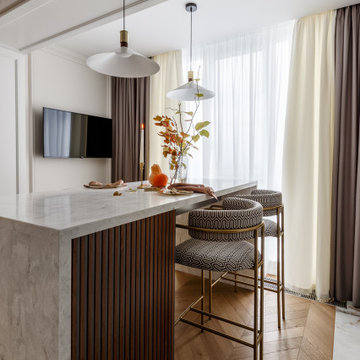
Idéer för mellanstora vintage grått kök, med en undermonterad diskho, släta luckor, grå skåp, bänkskiva i kvarts, grått stänkskydd, stänkskydd i keramik, svarta vitvaror, klinkergolv i porslin, en köksö och grått golv
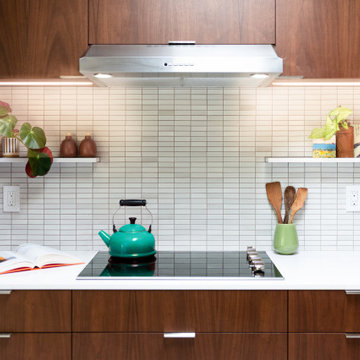
Inspiration för mellanstora 60 tals vitt kök, med en enkel diskho, släta luckor, skåp i mörkt trä, bänkskiva i kvarts, vitt stänkskydd, stänkskydd i keramik, rostfria vitvaror, klinkergolv i porslin, en halv köksö och vitt golv

Amos Goldreich Architecture has completed an asymmetric brick extension that celebrates light and modern life for a young family in North London. The new layout gives the family distinct kitchen, dining and relaxation zones, and views to the large rear garden from numerous angles within the home.
The owners wanted to update the property in a way that would maximise the available space and reconnect different areas while leaving them clearly defined. Rather than building the common, open box extension, Amos Goldreich Architecture created distinctly separate yet connected spaces both externally and internally using an asymmetric form united by pale white bricks.
Previously the rear plan of the house was divided into a kitchen, dining room and conservatory. The kitchen and dining room were very dark; the kitchen was incredibly narrow and the late 90’s UPVC conservatory was thermally inefficient. Bringing in natural light and creating views into the garden where the clients’ children often spend time playing were both important elements of the brief. Amos Goldreich Architecture designed a large X by X metre box window in the centre of the sitting room that offers views from both the sitting area and dining table, meaning the clients can keep an eye on the children while working or relaxing.
Amos Goldreich Architecture enlivened and lightened the home by working with materials that encourage the diffusion of light throughout the spaces. Exposed timber rafters create a clever shelving screen, functioning both as open storage and a permeable room divider to maintain the connection between the sitting area and kitchen. A deep blue kitchen with plywood handle detailing creates balance and contrast against the light tones of the pale timber and white walls.
The new extension is clad in white bricks which help to bounce light around the new interiors, emphasise the freshness and newness, and create a clear, distinct separation from the existing part of the late Victorian semi-detached London home. Brick continues to make an impact in the patio area where Amos Goldreich Architecture chose to use Stone Grey brick pavers for their muted tones and durability. A sedum roof spans the entire extension giving a beautiful view from the first floor bedrooms. The sedum roof also acts to encourage biodiversity and collect rainwater.
Continues
Amos Goldreich, Director of Amos Goldreich Architecture says:
“The Framework House was a fantastic project to work on with our clients. We thought carefully about the space planning to ensure we met the brief for distinct zones, while also keeping a connection to the outdoors and others in the space.
“The materials of the project also had to marry with the new plan. We chose to keep the interiors fresh, calm, and clean so our clients could adapt their future interior design choices easily without the need to renovate the space again.”
Clients, Tom and Jennifer Allen say:
“I couldn’t have envisioned having a space like this. It has completely changed the way we live as a family for the better. We are more connected, yet also have our own spaces to work, eat, play, learn and relax.”
“The extension has had an impact on the entire house. When our son looks out of his window on the first floor, he sees a beautiful planted roof that merges with the garden.”
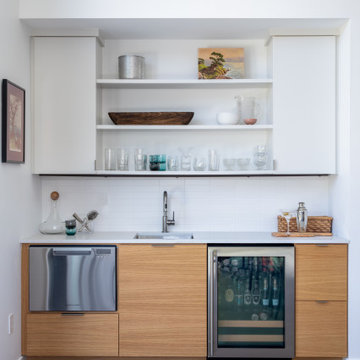
Inredning av ett retro mellanstort flerfärgad flerfärgat kök, med en nedsänkt diskho, släta luckor, skåp i ljust trä, bänkskiva i kvarts, vitt stänkskydd, stänkskydd i keramik, rostfria vitvaror, klinkergolv i porslin, en köksö och grått golv

Bild på ett stort vintage svart linjärt svart kök och matrum, med en undermonterad diskho, luckor med infälld panel, granitbänkskiva, stänkskydd med metallisk yta, spegel som stänkskydd, integrerade vitvaror, klinkergolv i porslin, en köksö och svart golv
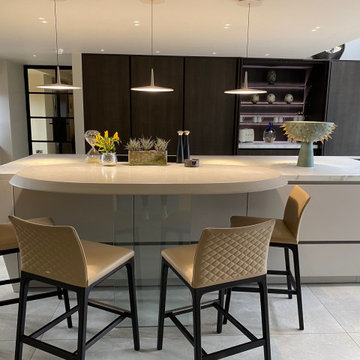
This contemporary Luxury Eggersmann kitchen combined a dark oak run of tall units concealing all the appliances and an light island with Dekton Entzo worktops with shaped island sides. The appliances are all Miele and tap is Quooker providing boiling hot water a shaped Corian breakfast bar adds that social space for a snack and drink and stunning Dekton table for dining.

Le linee sono pulite ed essenziali, il cartongesso a fiancoe sopra la cucina hanno la caratteristica di:
-integrare il pilastro che sostiene il tetto;
-nascondere il tubo della cappa;
-nascondere il condizionatore;
-inserire i faretti per l'illuminazione della casa;
-creare un vano chiuso per l'ingresso della camera, oltre che in nicchia, anche con una porta rasomuro;
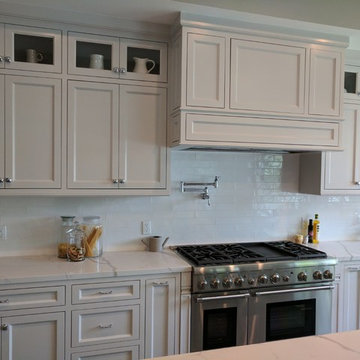
Maritim inredning av ett stort vit vitt kök, med en undermonterad diskho, luckor med infälld panel, vita skåp, bänkskiva i kvarts, vitt stänkskydd, stänkskydd i sten, rostfria vitvaror, klinkergolv i porslin, en köksö och grått golv

Idéer för stora rustika vitt l-kök, med en undermonterad diskho, släta luckor, skåp i mellenmörkt trä, bänkskiva i kvarts, grått stänkskydd, stänkskydd i porslinskakel, rostfria vitvaror, klinkergolv i porslin, en köksö och grått golv
1 238 foton på kök, med klinkergolv i porslin
4