5 894 foton på kök, med klinkergolv i porslin
Sortera efter:
Budget
Sortera efter:Populärt i dag
121 - 140 av 5 894 foton
Artikel 1 av 3

Photography by Brice Ferre.
Open concept kitchen space with beams and beadboard walls. A light, bright and airy kitchen with great function and style.
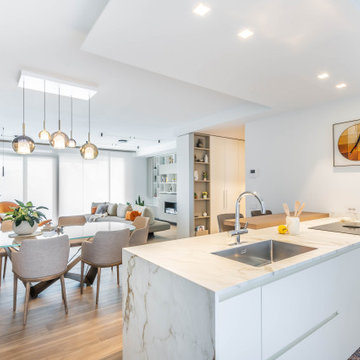
Isola che si apre sul living
Idéer för mellanstora funkis beige kök med öppen planlösning, med en undermonterad diskho, beige skåp, rostfria vitvaror, klinkergolv i porslin, en köksö och brunt golv
Idéer för mellanstora funkis beige kök med öppen planlösning, med en undermonterad diskho, beige skåp, rostfria vitvaror, klinkergolv i porslin, en köksö och brunt golv
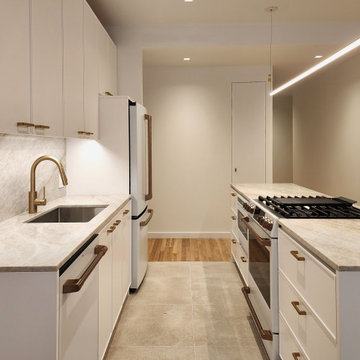
Kitchen and island with flush concealed pantry closet door
Modern inredning av ett grå grått kök och matrum, med en undermonterad diskho, släta luckor, vita skåp, bänkskiva i kvartsit, grått stänkskydd, stänkskydd i sten, vita vitvaror, klinkergolv i porslin, en köksö och beiget golv
Modern inredning av ett grå grått kök och matrum, med en undermonterad diskho, släta luckor, vita skåp, bänkskiva i kvartsit, grått stänkskydd, stänkskydd i sten, vita vitvaror, klinkergolv i porslin, en köksö och beiget golv
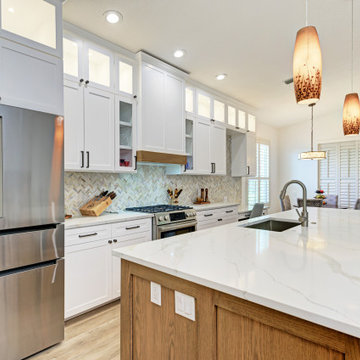
Complete kitchen renovation, removal of 1/2 wall, added an 11-foot island with Quartz countertops, white cabinets, low VOC paint, desk area, pull-out drawers, soft close shelves, solid wood all around.

Kitchen remodel featuring a statement island
Bild på ett avskilt, stort funkis flerfärgad flerfärgat u-kök, med en undermonterad diskho, skåp i shakerstil, vita skåp, bänkskiva i kvarts, grått stänkskydd, stänkskydd i keramik, rostfria vitvaror, klinkergolv i porslin, en köksö och grått golv
Bild på ett avskilt, stort funkis flerfärgad flerfärgat u-kök, med en undermonterad diskho, skåp i shakerstil, vita skåp, bänkskiva i kvarts, grått stänkskydd, stänkskydd i keramik, rostfria vitvaror, klinkergolv i porslin, en köksö och grått golv

Bild på ett stort funkis svart svart kök, med en undermonterad diskho, släta luckor, vita skåp, marmorbänkskiva, vitt stänkskydd, stänkskydd i marmor, svarta vitvaror, klinkergolv i porslin, en köksö och beiget golv
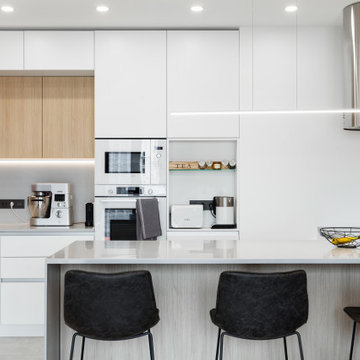
Кухня - Стильные кухни. Кухонная зона в двухкомнатной квартире.
Foto på ett mellanstort funkis grå kök, med en undermonterad diskho, släta luckor, vita skåp, bänkskiva i koppar, grått stänkskydd, vita vitvaror, klinkergolv i porslin, en halv köksö och grått golv
Foto på ett mellanstort funkis grå kök, med en undermonterad diskho, släta luckor, vita skåp, bänkskiva i koppar, grått stänkskydd, vita vitvaror, klinkergolv i porslin, en halv köksö och grått golv

This coastal home is located in Carlsbad, California! With some remodeling and vision this home was transformed into a peaceful retreat. The remodel features an open concept floor plan with the living room flowing into the dining room and kitchen. The kitchen is made gorgeous by its custom cabinetry with a flush mount ceiling vent. The dining room and living room are kept open and bright with a soft home furnishing for a modern beach home. The beams on ceiling in the family room and living room are an eye-catcher in a room that leads to a patio with canyon views and a stunning outdoor space!
Design by Signature Designs Kitchen Bath
Contractor ADR Design & Remodel
Photos by San Diego Interior Photography

This 1960s home was in original condition and badly in need of some functional and cosmetic updates. We opened up the great room into an open concept space, converted the half bathroom downstairs into a full bath, and updated finishes all throughout with finishes that felt period-appropriate and reflective of the owner's Asian heritage.
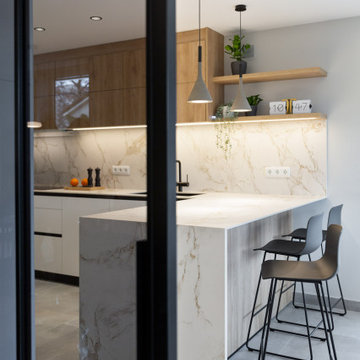
Exempel på ett stort modernt vit vitt l-kök, med en undermonterad diskho, släta luckor, bänkskiva i kvarts, vitt stänkskydd, svarta vitvaror, klinkergolv i porslin, en halv köksö och grått golv

Industriell inredning av ett stort beige beige kök, med en rustik diskho, svarta skåp, bänkskiva i kalksten, flerfärgad stänkskydd, stänkskydd i stenkakel, rostfria vitvaror, klinkergolv i porslin, en köksö och grått golv
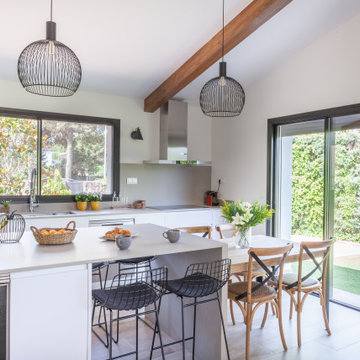
Exempel på ett stort modernt beige beige kök, med en undermonterad diskho, släta luckor, vita skåp, bänkskiva i kvarts, beige stänkskydd, rostfria vitvaror, klinkergolv i porslin, en köksö och brunt golv
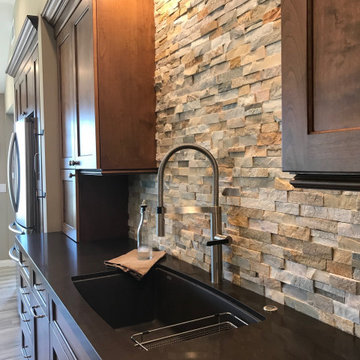
The dry-set ledgestone backsplash balanced the darker tobacco-color quartz perimeter countertops
Inspiration för stora klassiska grått kök med öppen planlösning, med en undermonterad diskho, släta luckor, skåp i mörkt trä, bänkskiva i kvarts, brunt stänkskydd, stänkskydd i stenkakel, rostfria vitvaror, klinkergolv i porslin, en köksö och grått golv
Inspiration för stora klassiska grått kök med öppen planlösning, med en undermonterad diskho, släta luckor, skåp i mörkt trä, bänkskiva i kvarts, brunt stänkskydd, stänkskydd i stenkakel, rostfria vitvaror, klinkergolv i porslin, en köksö och grått golv

Idéer för mellanstora funkis vitt kök, med öppna hyllor, marmorbänkskiva, vitt stänkskydd, stänkskydd i keramik, rostfria vitvaror, klinkergolv i porslin, en köksö, grått golv och skåp i mellenmörkt trä

Design is a direct response to architecture and the home owner. It sshould take on all of the challenges, lifes functionality issues to create a space that is highly functional and incredibly beautiful.
Pop rangehood deals with all of teh cooking smells and is ducted to fresh air.
The curved ceiling was born out of the three structural beams that could not be moved; these beams sat at 2090mm from the finished floor and really dominated the room.
Downlights would have just made the room feel smaller, it was imperative to us to try and increase the ceiling height, to raise the roof so to speak!

We did a full refurbishment and interior design of the kitchen of this country home that was built in 1760.
Idéer för att renovera ett mellanstort lantligt grå grått kök och matrum, med en rustik diskho, släta luckor, skåp i ljust trä, bänkskiva i betong, rosa stänkskydd, stänkskydd i keramik, integrerade vitvaror, klinkergolv i porslin, en köksö och vitt golv
Idéer för att renovera ett mellanstort lantligt grå grått kök och matrum, med en rustik diskho, släta luckor, skåp i ljust trä, bänkskiva i betong, rosa stänkskydd, stänkskydd i keramik, integrerade vitvaror, klinkergolv i porslin, en köksö och vitt golv
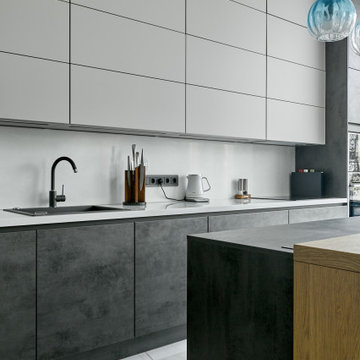
Foto på ett funkis vit kök med öppen planlösning, med en nedsänkt diskho, släta luckor, grå skåp, bänkskiva i koppar, vitt stänkskydd, klinkergolv i porslin, en köksö och vitt golv

Inspiration för stora moderna vitt kök med öppen planlösning, med en integrerad diskho, släta luckor, vita skåp, granitbänkskiva, rostfria vitvaror, klinkergolv i porslin, en köksö och svart golv

This beautiful kitchen is Thyme & Place Design's take on modern farmhouse style. White painted full access custom cabinets frame the perimeter of the space and a custom soft gray paint adorns the island cabinetry. The former kitchen felt tight and lacked style while this new kitchen has attitude to spare. Sub Zero and Wolf appliances set the stage for a cooks delight. An antique barn beam was used to create the mantle and corbels for an updated version of a mantle hood. Ample storage for everything a gourmet cook could want was provided. Deep drawers hold all the pots and pans for daily cooking. Pull out storage holds oil and vinegar bottles for instant recipe inspiration. A magic corner cabinet allows access to mixing bowls and colanders. Extra height wall cabinet storage contains several sets of dishes and most used foods at the cook’s fingertips. The island does double duty providing seating for extra guests, presenting a large expanse of countertop for all types of cooking prep. There is a microwave drawer for quick reheats and the most coveted by a baker, a built-in mixer lift. Behind the island, an oversized glass door pantry closet holds everything from pantry staples, to holiday dishes and oversized cooking and serving pieces. The dining area found a renewed sense of purpose with the removal of walls which cut it off from the rest of the home. New sky lights and a updated sliding door flood the space with light and open the view to the beautiful yard. A coffee bar was added which includes additional dish storage and a beverage center. Black ebonized maple with honey bronze hardware is a dramatic balance to the white and grey of the kitchen. The space was further opened to the family room which is now an integrated part of the family’s gatherings. Honey Bronze accents are repeated in the light fixtures over the island and as an accent on the sconces above the coffee bar.

Основной вид кухни.
Foto på ett avskilt funkis vit u-kök, med en undermonterad diskho, luckor med upphöjd panel, grå skåp, bänkskiva i kvarts, vitt stänkskydd, klinkergolv i porslin, en köksö och vitt golv
Foto på ett avskilt funkis vit u-kök, med en undermonterad diskho, luckor med upphöjd panel, grå skåp, bänkskiva i kvarts, vitt stänkskydd, klinkergolv i porslin, en köksö och vitt golv
5 894 foton på kök, med klinkergolv i porslin
7