63 foton på kök, med klinkergolv i porslin
Sortera efter:
Budget
Sortera efter:Populärt i dag
41 - 60 av 63 foton
Artikel 1 av 3
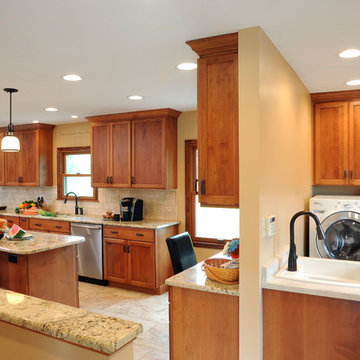
©2012 Daniel Feldkamp, Visual Edge Imaging Studios
Idéer för mycket stora vintage kök, med en dubbel diskho, luckor med infälld panel, skåp i mellenmörkt trä, granitbänkskiva, beige stänkskydd, stänkskydd i stenkakel, rostfria vitvaror, klinkergolv i porslin och en köksö
Idéer för mycket stora vintage kök, med en dubbel diskho, luckor med infälld panel, skåp i mellenmörkt trä, granitbänkskiva, beige stänkskydd, stänkskydd i stenkakel, rostfria vitvaror, klinkergolv i porslin och en köksö
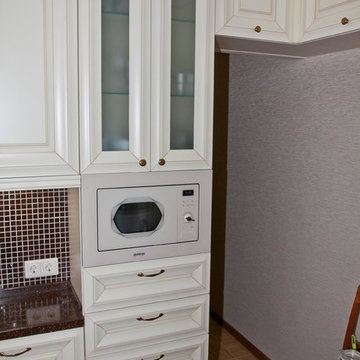
Idéer för ett mellanstort klassiskt brun kök, med en undermonterad diskho, luckor med upphöjd panel, beige skåp, bänkskiva i koppar, brunt stänkskydd, stänkskydd i mosaik, färgglada vitvaror, klinkergolv i porslin och orange golv
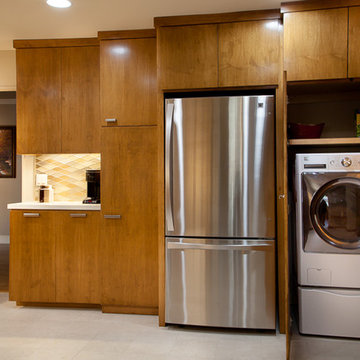
Peggy Stoll
Inspiration för ett avskilt, mellanstort 60 tals u-kök, med en dubbel diskho, släta luckor, skåp i mörkt trä, laminatbänkskiva, flerfärgad stänkskydd, stänkskydd i mosaik, rostfria vitvaror, klinkergolv i porslin och vitt golv
Inspiration för ett avskilt, mellanstort 60 tals u-kök, med en dubbel diskho, släta luckor, skåp i mörkt trä, laminatbänkskiva, flerfärgad stänkskydd, stänkskydd i mosaik, rostfria vitvaror, klinkergolv i porslin och vitt golv
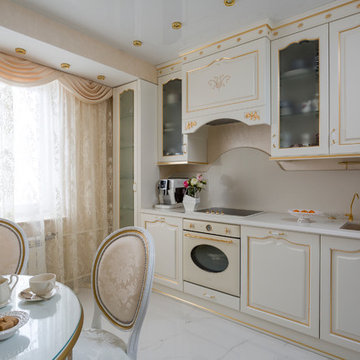
Весь интерьер выполнен в светлых тонах, каждый элемент дополняет друг друга, так мраморные подоконники на кухне идеально сочетаются с изящной столешницей и молочного цвета мебелью. Автор проекта: Уфимцева Анастасия.
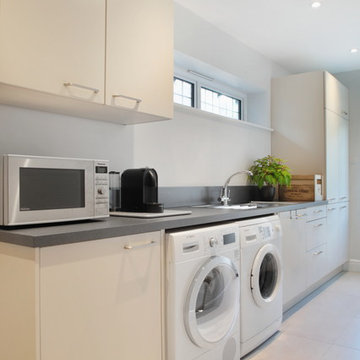
This stylish, contemporary kitchen has been designed to maximise light entering the room by allowing it to effortlessly reflect of the high gloss cabinets. There is a clear circulation, making it easy to move around the kitchen. Having a selection of bar stools makes this space family friendly, allowing the family to socialise within the kitchen.
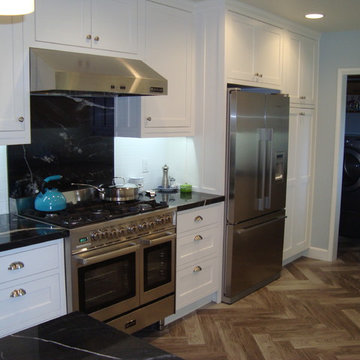
Gary Folsom
Idéer för mellanstora vintage kök, med en rustik diskho, skåp i shakerstil, vita skåp, granitbänkskiva, vitt stänkskydd, stänkskydd i tunnelbanekakel, rostfria vitvaror och klinkergolv i porslin
Idéer för mellanstora vintage kök, med en rustik diskho, skåp i shakerstil, vita skåp, granitbänkskiva, vitt stänkskydd, stänkskydd i tunnelbanekakel, rostfria vitvaror och klinkergolv i porslin
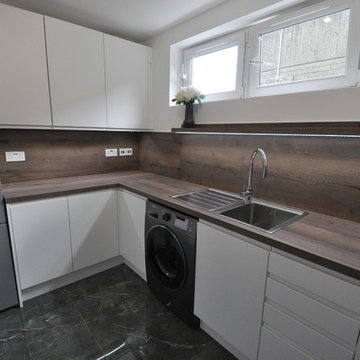
4 very large porcelain tiles, 1200x900mm, used for the floor for impact and less grout lines. The boiler was boxed in with access panels below. The laminated worktop was from Egger along with matching splashback. Also featured was a narrow shelf, with recessed led lighting underneath, positioned on top of the splashback on the sink run. Extensive use of space saving wirework. The grey radiator doubled as a towel rail
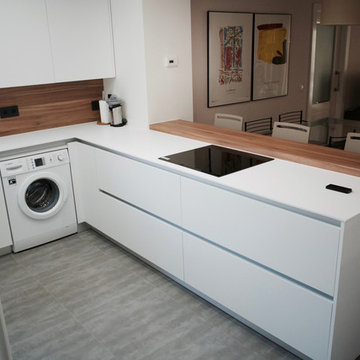
Isoko Proyecto SL
Bild på ett mellanstort funkis kök, med en undermonterad diskho, släta luckor, vita skåp, bänkskiva i koppar, flerfärgad stänkskydd, rostfria vitvaror, klinkergolv i porslin och en halv köksö
Bild på ett mellanstort funkis kök, med en undermonterad diskho, släta luckor, vita skåp, bänkskiva i koppar, flerfärgad stänkskydd, rostfria vitvaror, klinkergolv i porslin och en halv köksö
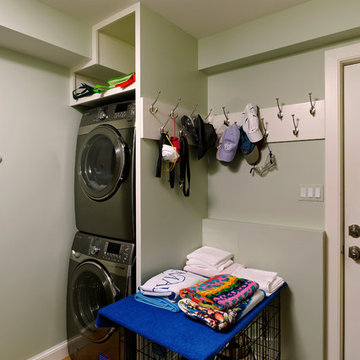
Bethesda, Maryland French Normandy Craftsman Kitchen Design by #JenniferGilmer. Photography by Bob Narod. http://www.gilmerkitchens.com/
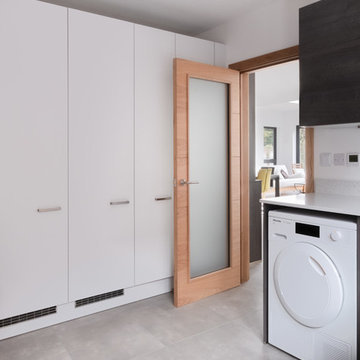
Foto på ett stort funkis vit kök, med en integrerad diskho, släta luckor, bänkskiva i kvartsit, blått stänkskydd, glaspanel som stänkskydd, svarta vitvaror, klinkergolv i porslin, en köksö och grått golv
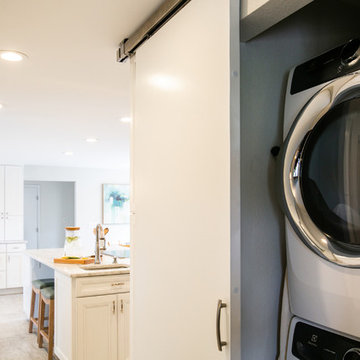
Words cannot describe the level of transformation this beautiful 60’s ranch has undergone. The home was blessed with a ton of natural light, however the sectioned rooms made for large awkward spaces without much functionality. By removing the dividing walls and reworking a few key functioning walls, this home is ready to entertain friends and family for all occasions. The large island has dual ovens for serious bake-off competitions accompanied with an inset induction cooktop equipped with a pop-up ventilation system. Plenty of storage surrounds the cooking stations providing large countertop space and seating nook for two. The beautiful natural quartzite is a show stopper throughout with it’s honed finish and serene blue/green hue providing a touch of color. Mother-of-Pearl backsplash tiles compliment the quartzite countertops and soft linen cabinets. The level of functionality has been elevated by moving the washer & dryer to a newly created closet situated behind the refrigerator and keeps hidden by a ceiling mounted barn-door. The new laundry room and storage closet opposite provide a functional solution for maintaining easy access to both areas without door swings restricting the path to the family room. Full height pantry cabinet make up the rest of the wall providing plenty of storage space and a natural division between casual dining to formal dining. Built-in cabinetry with glass doors provides the opportunity to showcase family dishes and heirlooms accented with in-cabinet lighting. With the wall partitions removed, the dining room easily flows into the rest of the home while maintaining its special moment. A large peninsula divides the kitchen space from the seating room providing plentiful storage including countertop cabinets for hidden storage, a charging nook, and a custom doggy station for the beloved dog with an elevated bowl deck and shallow drawer for leashes and treats! Beautiful large format tiles with a touch of modern flair bring all these spaces together providing a texture and color unlike any other with spots of iridescence, brushed concrete, and hues of blue and green. The original master bath and closet was divided into two parts separated by a hallway and door leading to the outside. This created an itty-bitty bathroom and plenty of untapped floor space with potential! By removing the interior walls and bringing the new bathroom space into the bedroom, we created a functional bathroom and walk-in closet space. By reconfiguration the bathroom layout to accommodate a walk-in shower and dual vanity, we took advantage of every square inch and made it functional and beautiful! A pocket door leads into the bathroom suite and a large full-length mirror on a mosaic accent wall greets you upon entering. To the left is a pocket door leading into the walk-in closet, and to the right is the new master bath. A natural marble floor mosaic in a basket weave pattern is warm to the touch thanks to the heating system underneath. Large format white wall tiles with glass mosaic accent in the shower and continues as a wainscot throughout the bathroom providing a modern touch and compliment the classic marble floor. A crisp white double vanity furniture piece completes the space. The journey of the Yosemite project is one we will never forget. Not only were we given the opportunity to transform this beautiful home into a more functional and beautiful space, we were blessed with such amazing clients who were endlessly appreciative of TVL – and for that we are grateful!
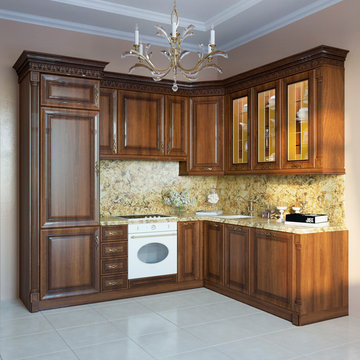
Inspiration för ett avskilt, mellanstort vintage brun brunt l-kök, med en undermonterad diskho, luckor med glaspanel, bruna skåp, bänkskiva i kvarts, brunt stänkskydd, vita vitvaror, klinkergolv i porslin och vitt golv
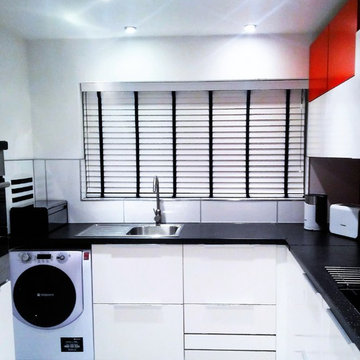
MAGDA ESHIET
Idéer för avskilda, mellanstora funkis l-kök, med en enkel diskho, släta luckor, vita skåp, laminatbänkskiva, rött stänkskydd, rostfria vitvaror och klinkergolv i porslin
Idéer för avskilda, mellanstora funkis l-kök, med en enkel diskho, släta luckor, vita skåp, laminatbänkskiva, rött stänkskydd, rostfria vitvaror och klinkergolv i porslin
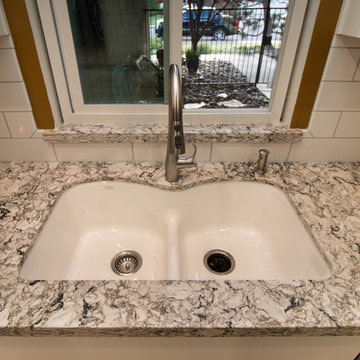
StarMark maple cabinetry with Bedford doorstyle in white with Cambria Bellingham quartz with flat polish edge, stainless steel fixtures, large white subway tile backpsplash with platinum grout, DY01 12 x 24 floor tile.
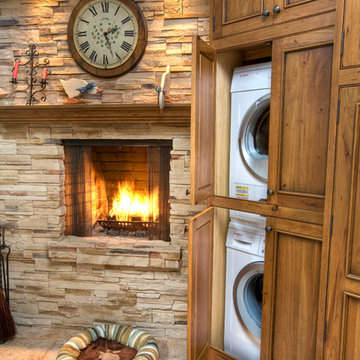
This small house needed a major kitchen upgrade, but one that would do double-duty for the homeowner. Without the square footage in the home for a true laundry room, the stacked washer and dryer had been crammed into a narrow hall adjoining the kitchen. Opening up the two spaces to each other meant a more spacious kitchen, but it also meant that the laundry machines needed to be housed and hidden within the kitchen. To make the space work for both purposes, the stacked washer and dryer are concealed behind cabinet doors but are near the bar-height table. The table can now serve as both a dining area and a place for folding when needed. However, the best thing about this remodel is that all of this function is not to the detriment of style. Gorgeous beaded-inset cabinetry in a rustic, glazed finish is just as warm and inviting as the newly re-faced fireplace.
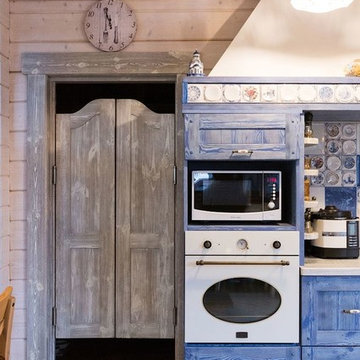
За распашными дверями расположено подсобное помещение для хранения крупной бытовой техники, холодильника и продуктовых припасов.
Ксения Розанцева,
Лариса Шатская
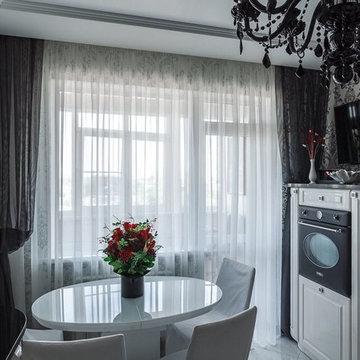
Интерьер кухни был разработан для семейной пары, которая наслаждается жизнью, после воспитания детей. Хозяевам хотелось спокойствия, легкости, и света в помещении кухни.
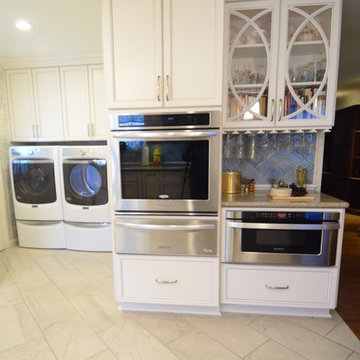
From this view, one can see the extension of pre-fab cabinetry into the laundry area tucked back near the rear door. Even the bar has been beautifully integrated in the cabinet design. Photo: Dan Bawden.
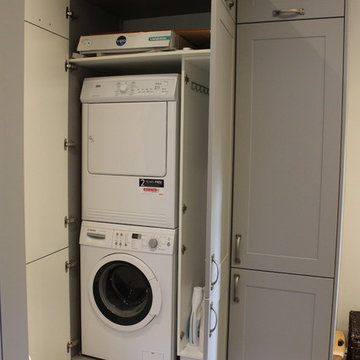
Idéer för stora vintage vitt kök, med en undermonterad diskho, skåp i shakerstil, vita skåp, bänkskiva i koppar, vitt stänkskydd, rostfria vitvaror, klinkergolv i porslin, en köksö och vitt golv
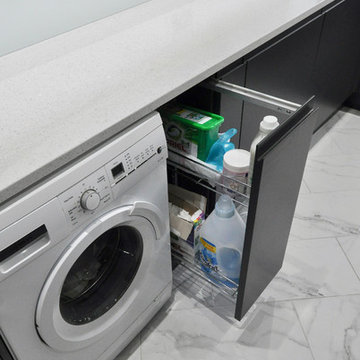
Matt dark grey handleless kitchen
Pullout cupboard
Foto på ett avskilt, mellanstort funkis vit u-kök, med en integrerad diskho, släta luckor, grå skåp, bänkskiva i kvartsit, grönt stänkskydd, svarta vitvaror, klinkergolv i porslin och vitt golv
Foto på ett avskilt, mellanstort funkis vit u-kök, med en integrerad diskho, släta luckor, grå skåp, bänkskiva i kvartsit, grönt stänkskydd, svarta vitvaror, klinkergolv i porslin och vitt golv
63 foton på kök, med klinkergolv i porslin
3