89 foton på kök, med klinkergolv i terrakotta
Sortera efter:
Budget
Sortera efter:Populärt i dag
41 - 60 av 89 foton
Artikel 1 av 3
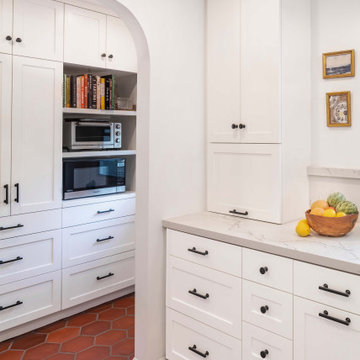
Sato Architects was hired to update the kitchen, utility room, and existing bathrooms in this 1930s Spanish bungalow. The existing spaces were closed in, and the finishes felt dark and bulky. We reconfigured the spaces to maximize efficiency and feel bigger without actually adding any square footage. Aesthetically, we focused on clean lines and finishes, with just the right details to accent the charm of the existing 1930s style of the home. This project was a second phase to the Modern Charm Spanish Primary Suite Addition.

Sato Architects was hired to update the kitchen, utility room, and existing bathrooms in this 1930s Spanish bungalow. The existing spaces were closed in, and the finishes felt dark and bulky. We reconfigured the spaces to maximize efficiency and feel bigger without actually adding any square footage. Aesthetically, we focused on clean lines and finishes, with just the right details to accent the charm of the existing 1930s style of the home. This project was a second phase to the Modern Charm Spanish Primary Suite Addition.

Sato Architects was hired to update the kitchen, utility room, and existing bathrooms in this 1930s Spanish bungalow. The existing spaces were closed in, and the finishes felt dark and bulky. We reconfigured the spaces to maximize efficiency and feel bigger without actually adding any square footage. Aesthetically, we focused on clean lines and finishes, with just the right details to accent the charm of the existing 1930s style of the home. This project was a second phase to the Modern Charm Spanish Primary Suite Addition.
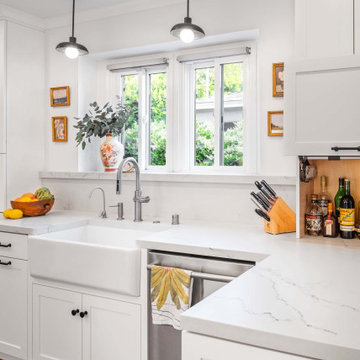
Sato Architects was hired to update the kitchen, utility room, and existing bathrooms in this 1930s Spanish bungalow. The existing spaces were closed in, and the finishes felt dark and bulky. We reconfigured the spaces to maximize efficiency and feel bigger without actually adding any square footage. Aesthetically, we focused on clean lines and finishes, with just the right details to accent the charm of the existing 1930s style of the home. This project was a second phase to the Modern Charm Spanish Primary Suite Addition.

Sato Architects was hired to update the kitchen, utility room, and existing bathrooms in this 1930s Spanish bungalow. The existing spaces were closed in, and the finishes felt dark and bulky. We reconfigured the spaces to maximize efficiency and feel bigger without actually adding any square footage. Aesthetically, we focused on clean lines and finishes, with just the right details to accent the charm of the existing 1930s style of the home. This project was a second phase to the Modern Charm Spanish Primary Suite Addition.
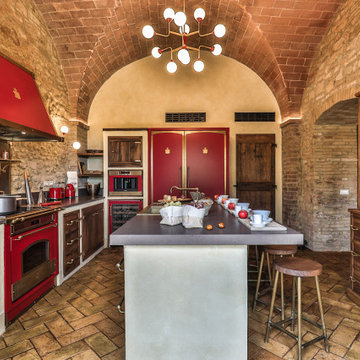
Cucina
Idéer för att renovera ett avskilt, mycket stort medelhavsstil flerfärgad flerfärgat l-kök, med en rustik diskho, luckor med glaspanel, skåp i mellenmörkt trä, bänkskiva i kvartsit, flerfärgad stänkskydd, integrerade vitvaror, klinkergolv i terrakotta, en köksö och orange golv
Idéer för att renovera ett avskilt, mycket stort medelhavsstil flerfärgad flerfärgat l-kök, med en rustik diskho, luckor med glaspanel, skåp i mellenmörkt trä, bänkskiva i kvartsit, flerfärgad stänkskydd, integrerade vitvaror, klinkergolv i terrakotta, en köksö och orange golv

Cucina
Idéer för avskilda, mycket stora medelhavsstil flerfärgat l-kök, med en rustik diskho, luckor med glaspanel, skåp i mellenmörkt trä, bänkskiva i kvartsit, flerfärgad stänkskydd, integrerade vitvaror, klinkergolv i terrakotta, en köksö och orange golv
Idéer för avskilda, mycket stora medelhavsstil flerfärgat l-kök, med en rustik diskho, luckor med glaspanel, skåp i mellenmörkt trä, bänkskiva i kvartsit, flerfärgad stänkskydd, integrerade vitvaror, klinkergolv i terrakotta, en köksö och orange golv
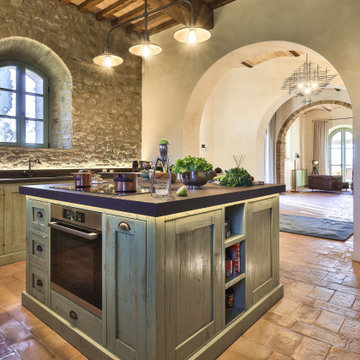
Cucina a vista con isola e illuminazione led
Inspiration för stora lantliga brunt kök, med en rustik diskho, luckor med upphöjd panel, gröna skåp, bänkskiva i kvartsit, brunt stänkskydd, rostfria vitvaror, klinkergolv i terrakotta, en köksö och orange golv
Inspiration för stora lantliga brunt kök, med en rustik diskho, luckor med upphöjd panel, gröna skåp, bänkskiva i kvartsit, brunt stänkskydd, rostfria vitvaror, klinkergolv i terrakotta, en köksö och orange golv
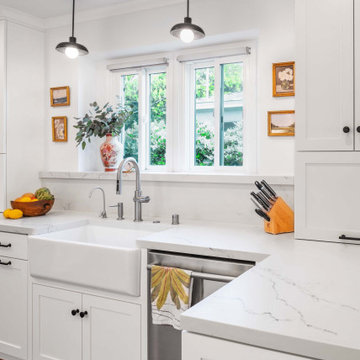
Sato Architects was hired to update the kitchen, utility room, and existing bathrooms in this 1930s Spanish bungalow. The existing spaces were closed in, and the finishes felt dark and bulky. We reconfigured the spaces to maximize efficiency and feel bigger without actually adding any square footage. Aesthetically, we focused on clean lines and finishes, with just the right details to accent the charm of the existing 1930s style of the home. This project was a second phase to the Modern Charm Spanish Primary Suite Addition.
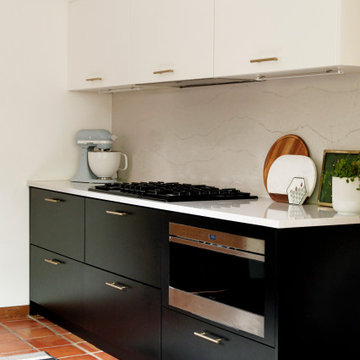
Inredning av ett retro mellanstort vit vitt kök, med en undermonterad diskho, släta luckor, svarta skåp, bänkskiva i kvarts, vitt stänkskydd, svarta vitvaror, klinkergolv i terrakotta och rött golv
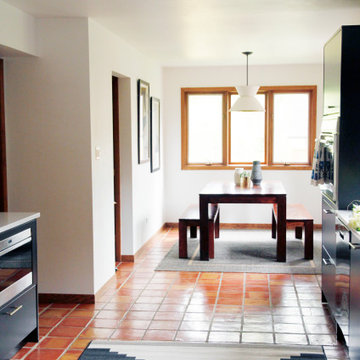
Inspiration för ett mellanstort 50 tals vit vitt kök, med en undermonterad diskho, släta luckor, svarta skåp, bänkskiva i kvarts, vitt stänkskydd, svarta vitvaror, klinkergolv i terrakotta och rött golv
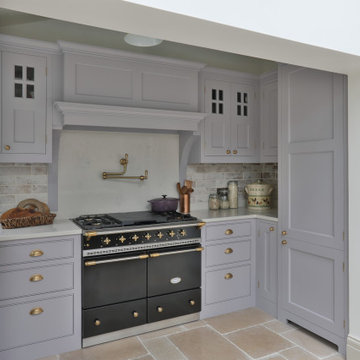
This Shaker kitchen is very compact. The main cooking area is in this alcove section of the combined kitchen and dining room, with an integrated Neff fridge freezer on the right. There are plenty of wall cabinets to give our client enough storage space in the small space. The sink is on the island which is slightly more towards the dining area as the alcove was too narrow to have an island placed within it. The cabinets are painted in 'Welcome Dark' by Little Greene whilst the handles are from the Cotswold range by Armac Martin.
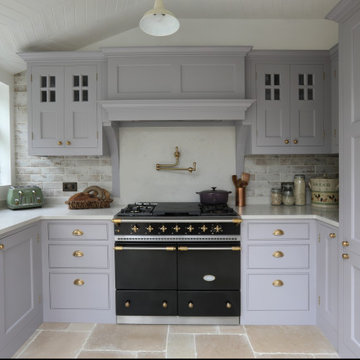
This traditional small Shaker kitchen was a delightful project to work on. It is located in Muswell Hill, in London, and was a somewhat challenging space to work with but we love the finished space. We love the look of the Lacanche Cluny range cooker centred on the back wall. We included drawers on either side and a canopy to hide the extractor. The Shaker cabinets are painted in Little Greene's 'Welcome Dark' colour and the handles are from Armac Martin and in a satin brass finish.
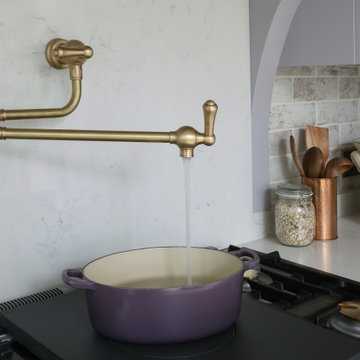
We are in love with this Perrin and Rowe pot filler with lever handles (4799). The kitchen sink was placed on the island which is a little bit further away from the cooking area due to the size and constraints of the room. That is why a pot filler is a very useful addition to have by the cooker, and they look pretty too. This pot filler is in a satin brass finish which matches the handles beautifully.
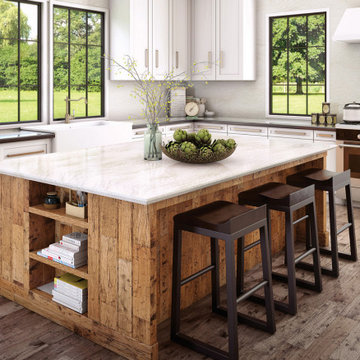
Foto på ett mycket stort vintage vit kök, med en undermonterad diskho, vita skåp, bänkskiva i kvarts, vitt stänkskydd, rostfria vitvaror, klinkergolv i terrakotta, en köksö, brunt golv och skåp i shakerstil
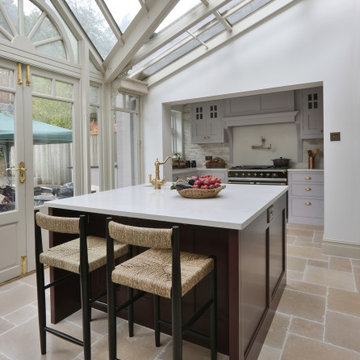
We loved designing this compact kitchen in London. The main kitchen area is in an alcove with a sloped ceiling. We placed the range cooker on the back wall and an integrated fridge freezer to its right, but as the entrance to the alcove is narrow, the island had to be placed in the dining area. The pot filler by the cooker comes in handy since the kitchen sink is a little bit further away from the main kitchen area than we would normally design. The main run is painted in Little Greene Welcome Dark and the island in Little Greene Cordoba. We love the end result!
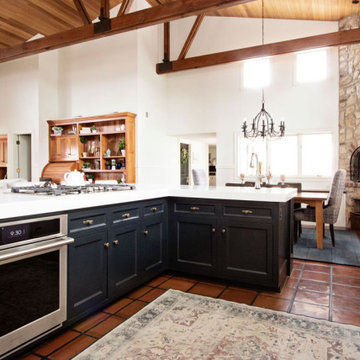
Idéer för stora lantliga vitt kök och matrum, med en rustik diskho, luckor med glaspanel, vita skåp, bänkskiva i kvartsit, vitt stänkskydd, rostfria vitvaror, klinkergolv i terrakotta, en köksö och flerfärgat golv
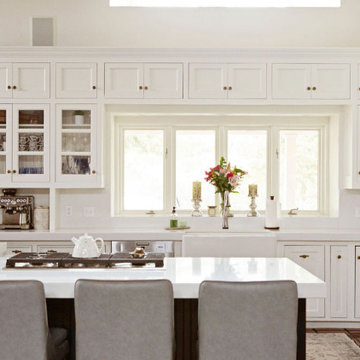
Foto på ett mellanstort lantligt vit kök, med en rustik diskho, luckor med glaspanel, vita skåp, bänkskiva i kvartsit, vitt stänkskydd, rostfria vitvaror, klinkergolv i terrakotta, en köksö och flerfärgat golv
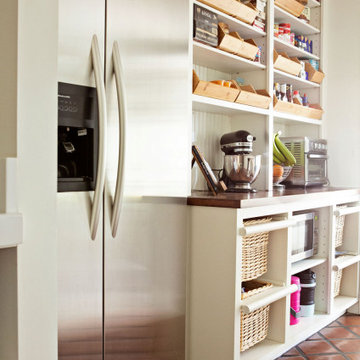
Idéer för att renovera ett mellanstort lantligt vit vitt kök och matrum, med en rustik diskho, luckor med glaspanel, vita skåp, bänkskiva i kvartsit, vitt stänkskydd, rostfria vitvaror, klinkergolv i terrakotta, en köksö och flerfärgat golv
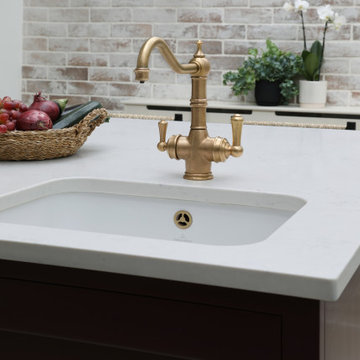
This tap is the Perrin and Rowe Celeste 3-in-1 Instant Hot water tap in a satin brass finish. It goes very well with a more traditional kitchen. As the island is not very wide in this kitchen, we used a single bowl ceramic sink in this kitchen - Villeroy and Boch Cisterna 60C.
89 foton på kök, med klinkergolv i terrakotta
3