96 foton på kök, med bänkskiva i betong och korkgolv
Sortera efter:
Budget
Sortera efter:Populärt i dag
1 - 20 av 96 foton
Artikel 1 av 3

This house was designed to maintain clean sustainability and durability. Minimal, simple, modern design techniques were implemented to create an open floor plan with natural light. The entry of the home, clad in wood, was created as a transitional space between the exterior and the living spaces by creating a feeling of compression before entering into the voluminous, light filled, living area. The large volume, tall windows and natural light of the living area allows for light and views to the exterior in all directions. This project also considered our clients' need for storage and love for travel by creating storage space for an Airstream camper in the oversized 2 car garage at the back of the property. As in all of our homes, we designed and built this project with increased energy efficiency standards in mind. Our standards begin below grade by designing our foundations with insulated concrete forms (ICF) for all of our exterior foundation walls, providing the below grade walls with an R value of 23. As a standard, we also install a passive radon system and a heat recovery ventilator to efficiently mitigate the indoor air quality within all of the homes we build.

Photography by Tom Roe
Idéer för stora nordiska kök, med en nedsänkt diskho, luckor med profilerade fronter, skåp i mellenmörkt trä, bänkskiva i betong, vitt stänkskydd, stänkskydd i tunnelbanekakel, rostfria vitvaror, korkgolv och en köksö
Idéer för stora nordiska kök, med en nedsänkt diskho, luckor med profilerade fronter, skåp i mellenmörkt trä, bänkskiva i betong, vitt stänkskydd, stänkskydd i tunnelbanekakel, rostfria vitvaror, korkgolv och en köksö

Alise O'Brian Photography
Idéer för ett avskilt, mellanstort lantligt l-kök, med en rustik diskho, skåp i shakerstil, gröna skåp, bänkskiva i betong, vitt stänkskydd, stänkskydd i tunnelbanekakel, svarta vitvaror, korkgolv och brunt golv
Idéer för ett avskilt, mellanstort lantligt l-kök, med en rustik diskho, skåp i shakerstil, gröna skåp, bänkskiva i betong, vitt stänkskydd, stänkskydd i tunnelbanekakel, svarta vitvaror, korkgolv och brunt golv

Charlie Kinross Photography *
---------------------------------------------
Joinery By Select Custom Joinery *
------------------------------------------------------
Custom Kitchen with Sustainable materials and finishes including; Reclaimed Hardwood Shelving, plywood and bamboo cabinets with Natural Oil finishes.
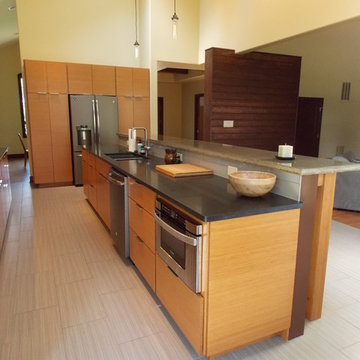
David Lobley
Bild på ett stort funkis kök, med en rustik diskho, släta luckor, skåp i ljust trä, bänkskiva i betong, stänkskydd med metallisk yta, stänkskydd i glaskakel, rostfria vitvaror, korkgolv och en köksö
Bild på ett stort funkis kök, med en rustik diskho, släta luckor, skåp i ljust trä, bänkskiva i betong, stänkskydd med metallisk yta, stänkskydd i glaskakel, rostfria vitvaror, korkgolv och en köksö

The existing condominium was spacious , but lacked definition. It was simply too rambling and shapeless to be comfortable or functional. The existing builder-grade kitchen did not have enough counter or cabinet space. And the existing window sills were too high to appreciate the views outside.
To accommodate our clients' needs, we carved out the spaces and gave subtle definition to its spaces without obstructing the views within or the sense os spaciousness. We raised the kitchen and dining space on a platform to define it as well as to define the space of the adjacent living area. The platform also allowed better views to the exterior. We designed and fabricated custom concrete countertops for the kitchen and master bath. The concrete ceilings were sprayed with sound attenuating insulation to abate the echoes.
The master bath underwent a transformation. To enlarge the feel of the space, we designed and fabricated custom shallow vanity cabinets and a concrete countertop. Protruding from the countertop is the curve of a generous semi-encased porcelain sink. The shower is a room of glass mosaic tiles. The mirror is a simple wall mirror with polished square edges topped by a sleek fluorescent vanity light with a high CRI.
This project was published in New Orleans Homes and Lifestyles magazine.
photo: Cheryl Gerber
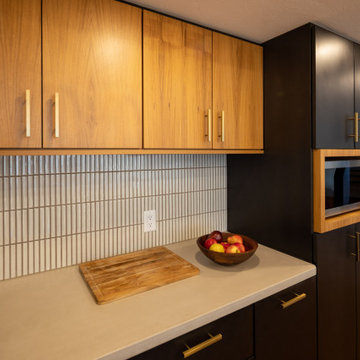
This kitchen and bathroom remodel was about introducing a modern look and sustainable comfortable materials to accommodate a busy and growing family of four. The choice of cork flooring was for durability and the warm tones that we could easily match in the cabinetry and brass hardware.
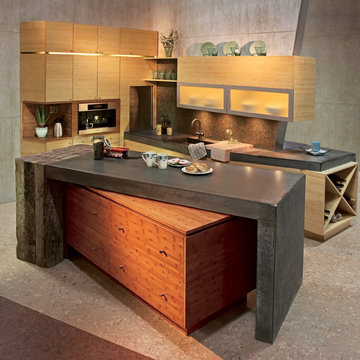
Manhattan door style with bamboo and carbonized bamboo veneers
Design by: Crystal in-house design
Photography by: Thoen & Associates
Idéer för funkis kök, med släta luckor, skåp i ljust trä, bänkskiva i betong, grönt stänkskydd, glaspanel som stänkskydd och korkgolv
Idéer för funkis kök, med släta luckor, skåp i ljust trä, bänkskiva i betong, grönt stänkskydd, glaspanel som stänkskydd och korkgolv
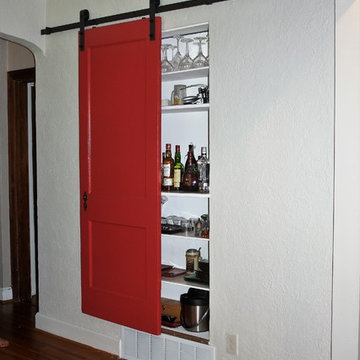
Alise O'Brian Photography
Inspiration för mellanstora lantliga grått kök, med en rustik diskho, skåp i shakerstil, bänkskiva i betong, vitt stänkskydd, svarta vitvaror, korkgolv, brunt golv, grå skåp och stänkskydd i cementkakel
Inspiration för mellanstora lantliga grått kök, med en rustik diskho, skåp i shakerstil, bänkskiva i betong, vitt stänkskydd, svarta vitvaror, korkgolv, brunt golv, grå skåp och stänkskydd i cementkakel
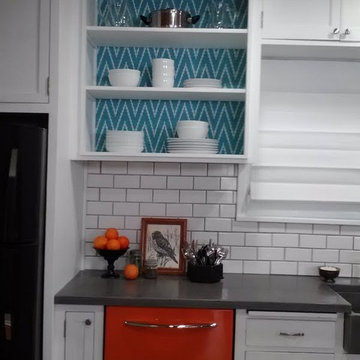
Kelli Kaufer Design, me design featured on I Hate My Kitchen.
Idéer för ett mellanstort lantligt kök, med en integrerad diskho, öppna hyllor, vita skåp, bänkskiva i betong, vitt stänkskydd, stänkskydd i tunnelbanekakel, färgglada vitvaror, korkgolv och en köksö
Idéer för ett mellanstort lantligt kök, med en integrerad diskho, öppna hyllor, vita skåp, bänkskiva i betong, vitt stänkskydd, stänkskydd i tunnelbanekakel, färgglada vitvaror, korkgolv och en köksö
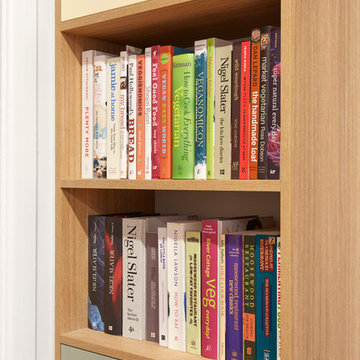
Photography by Tom Roe
Inspiration för stora nordiska kök, med en nedsänkt diskho, luckor med profilerade fronter, skåp i mellenmörkt trä, bänkskiva i betong, vitt stänkskydd, stänkskydd i tunnelbanekakel, rostfria vitvaror, korkgolv och en köksö
Inspiration för stora nordiska kök, med en nedsänkt diskho, luckor med profilerade fronter, skåp i mellenmörkt trä, bänkskiva i betong, vitt stänkskydd, stänkskydd i tunnelbanekakel, rostfria vitvaror, korkgolv och en köksö
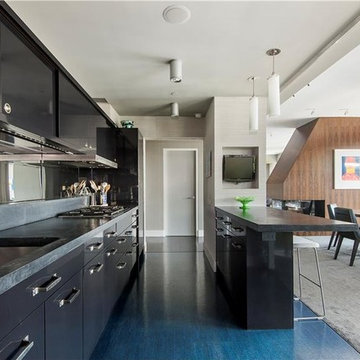
The chef's kitchen is outfitted with concrete countertops and genuine cork floors and is equipped with stainless steel Sub Zero, Wolf & Bosch appliances, a fully vented range top and in-sink garbage disposal. A beautiful sliding partition has been cleverly used to enclose the open kitchen while hosting guests. -- Gotham Photo Company
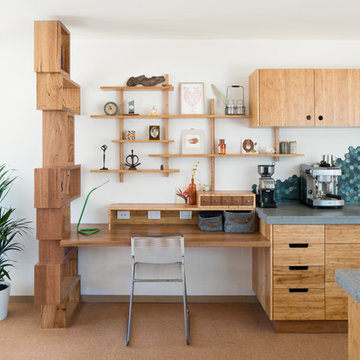
Charlie Kinross Photography *
---------------------------------------------
Joinery By Select Custom Joinery *
----------------------------------------------------
Custom Kitchen with Sustainable materials and finishes including; Reclaimed Hardwood Shelving, plywood and bamboo cabinets with Natural Oil finishes.
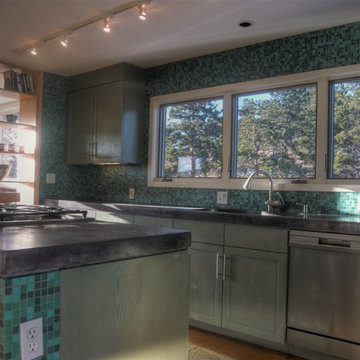
Idéer för små funkis kök, med luckor med infälld panel, gröna skåp, bänkskiva i betong, blått stänkskydd, stänkskydd i glaskakel, rostfria vitvaror, korkgolv och en köksö
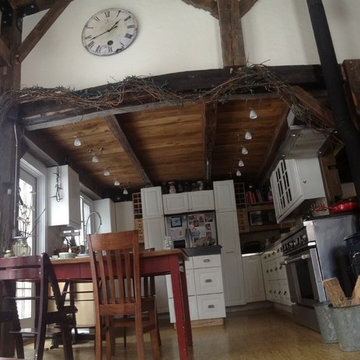
Exempel på ett mellanstort lantligt kök, med en rustik diskho, luckor med upphöjd panel, vita skåp, bänkskiva i betong, grått stänkskydd, stänkskydd i stenkakel, rostfria vitvaror, korkgolv och en köksö
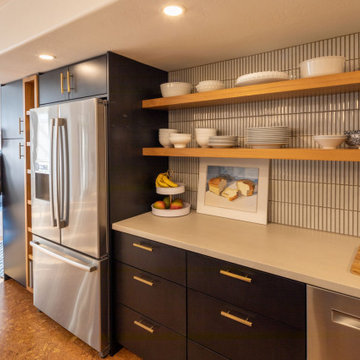
This kitchen and bathroom remodel was about introducing a modern look and sustainable comfortable materials to accommodate a busy and growing family of four. The choice of cork flooring was for durability and the warm tones that we could easily match in the cabinetry and brass hardware.
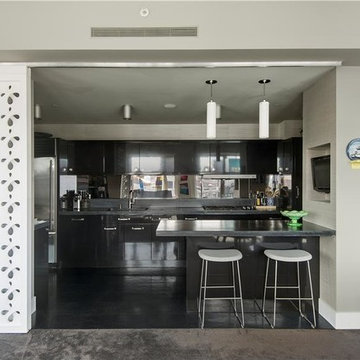
The chef's kitchen is outfitted with concrete countertops and genuine cork floors and is equipped with stainless steel Sub Zero, Wolf & Bosch appliances, a fully vented range top and in-sink garbage disposal. A beautiful sliding partition has been cleverly used to enclose the open kitchen while hosting guests. -- Gotham Photo Company
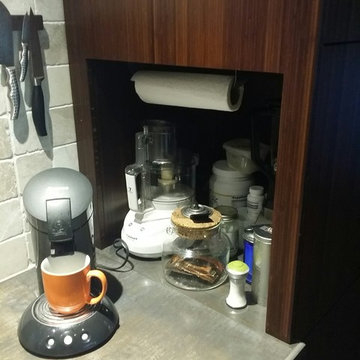
recessed beverage center in modern chocolate bamboo kitchen
Modern inredning av ett kök, med en undermonterad diskho, släta luckor, skåp i mörkt trä, bänkskiva i betong, beige stänkskydd, stänkskydd i stenkakel, svarta vitvaror, korkgolv och en köksö
Modern inredning av ett kök, med en undermonterad diskho, släta luckor, skåp i mörkt trä, bänkskiva i betong, beige stänkskydd, stänkskydd i stenkakel, svarta vitvaror, korkgolv och en köksö
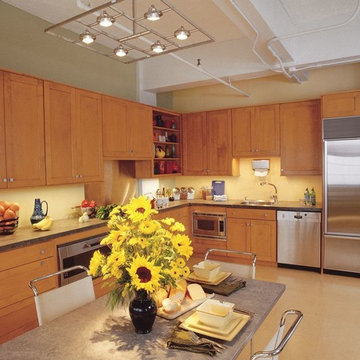
The existing condominium was spacious , but lacked definition. It was simply too rambling and shapeless to be comfortable or functional. The existing builder-grade kitchen did not have enough counter or cabinet space. And the existing window sills were too high to appreciate the views outside.
To accommodate our clients' needs, we carved out the spaces and gave subtle definition to its spaces without obstructing the views within or the sense os spaciousness. We raised the kitchen and dining space on a platform to define it as well as to define the space of the adjacent living area. The platform also allowed better views to the exterior. We designed and fabricated custom concrete countertops for the kitchen and master bath. The concrete ceilings were sprayed with sound attenuating insulation to abate the echoes.
The master bath underwent a transformation. To enlarge the feel of the space, we designed and fabricated custom shallow vanity cabinets and a concrete countertop. Protruding from the countertop is the curve of a generous semi-encased porcelain sink. The shower is a room of glass mosaic tiles. The mirror is a simple wall mirror with polished square edges topped by a sleek fluorescent vanity light with a high CRI.
This project was published in New Orleans Homes and Lifestyles magazine.
photo: Cheryl Gerber
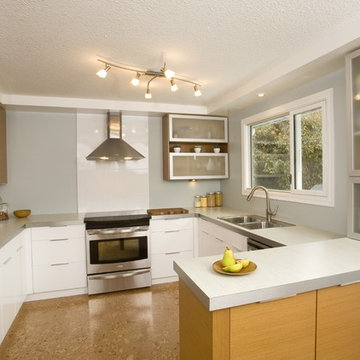
Kitchen Design By Corinne Kaye
Bild på ett avskilt funkis grå grått l-kök, med en dubbel diskho, släta luckor, skåp i ljust trä, bänkskiva i betong, vitt stänkskydd, glaspanel som stänkskydd, rostfria vitvaror, korkgolv, en halv köksö och brunt golv
Bild på ett avskilt funkis grå grått l-kök, med en dubbel diskho, släta luckor, skåp i ljust trä, bänkskiva i betong, vitt stänkskydd, glaspanel som stänkskydd, rostfria vitvaror, korkgolv, en halv köksö och brunt golv
96 foton på kök, med bänkskiva i betong och korkgolv
1