568 foton på kök, med korkgolv och en halv köksö
Sortera efter:
Budget
Sortera efter:Populärt i dag
101 - 120 av 568 foton
Artikel 1 av 3
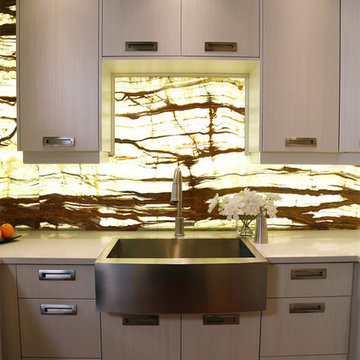
We created a regal kitchen space with plenty of cabinet space, state-of-the-art appliances, a stunning glass range hood, lots of spaces to store wine…and did we mention the LED lit, glowing onyx backsplash? Oh yeah, there’s that too! Designed and built by Paul Lafrance Design.
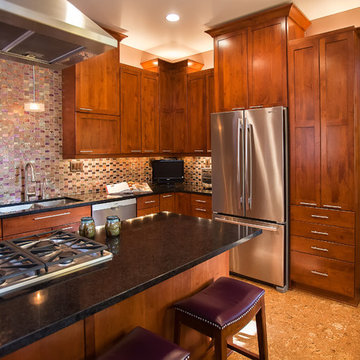
Christina Montemurro Photography for madDesigns
Inredning av ett modernt avskilt, mellanstort flerfärgad flerfärgat parallellkök, med en dubbel diskho, skåp i shakerstil, skåp i mellenmörkt trä, bänkskiva i kvarts, flerfärgad stänkskydd, stänkskydd i mosaik, rostfria vitvaror, en halv köksö, korkgolv och brunt golv
Inredning av ett modernt avskilt, mellanstort flerfärgad flerfärgat parallellkök, med en dubbel diskho, skåp i shakerstil, skåp i mellenmörkt trä, bänkskiva i kvarts, flerfärgad stänkskydd, stänkskydd i mosaik, rostfria vitvaror, en halv köksö, korkgolv och brunt golv
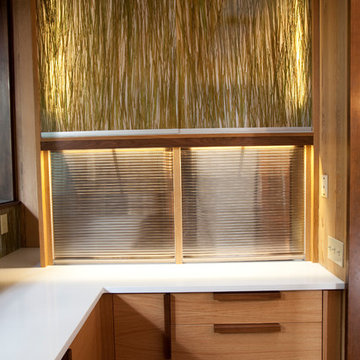
Stainless steel tambered doors with LED lighting.
Bypass upper resin panel doors with in-cabinet LED lighting.
Retro inredning av ett avskilt, stort parallellkök, med en undermonterad diskho, släta luckor, skåp i ljust trä, bänkskiva i kvarts, flerfärgad stänkskydd, stänkskydd i stickkakel, rostfria vitvaror, korkgolv och en halv köksö
Retro inredning av ett avskilt, stort parallellkök, med en undermonterad diskho, släta luckor, skåp i ljust trä, bänkskiva i kvarts, flerfärgad stänkskydd, stänkskydd i stickkakel, rostfria vitvaror, korkgolv och en halv köksö
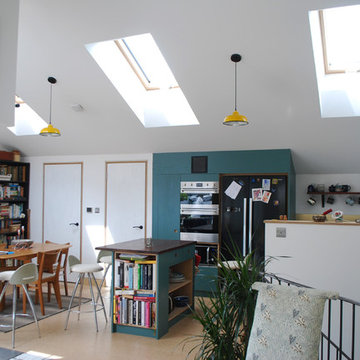
New eco house in Bristol following passivhaus principles. Photo shows open plan kitchen and living room. Painted plywood kitchen units and cork flooring. Plywood fabricated breakfast bar with dark stained reclaimed wood surface finish.
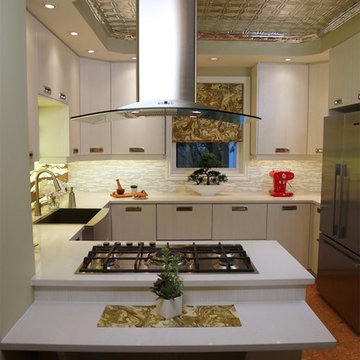
We created a regal kitchen space with plenty of cabinet space, state-of-the-art appliances, a stunning glass range hood, lots of spaces to store wine…and did we mention the LED lit, glowing onyx backsplash? Oh yeah, there’s that too! Designed and built by Paul Lafrance Design.
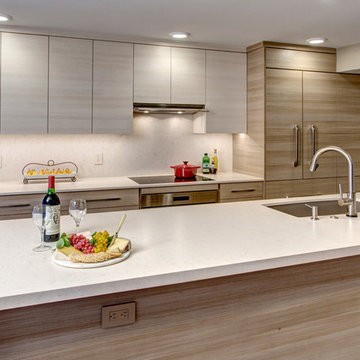
John G Wilbanks Photography
Bild på ett litet funkis kök, med en undermonterad diskho, släta luckor, bruna skåp, bänkskiva i kvarts, beige stänkskydd, rostfria vitvaror, korkgolv och en halv köksö
Bild på ett litet funkis kök, med en undermonterad diskho, släta luckor, bruna skåp, bänkskiva i kvarts, beige stänkskydd, rostfria vitvaror, korkgolv och en halv köksö
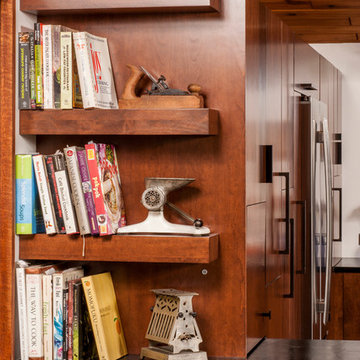
Steven Paul Whitsitt
Inspiration för mellanstora moderna kök, med en dubbel diskho, släta luckor, skåp i mellenmörkt trä, bänkskiva i täljsten, rostfria vitvaror, korkgolv och en halv köksö
Inspiration för mellanstora moderna kök, med en dubbel diskho, släta luckor, skåp i mellenmörkt trä, bänkskiva i täljsten, rostfria vitvaror, korkgolv och en halv köksö
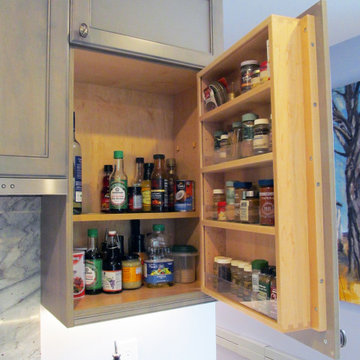
A spice rack mounted on the inside of the cabinet door keeps seasonings organized and convenient.
Exempel på ett mellanstort klassiskt grå grått kök, med en enkel diskho, skåp i shakerstil, grå skåp, rostfria vitvaror, korkgolv, en halv köksö och brunt golv
Exempel på ett mellanstort klassiskt grå grått kök, med en enkel diskho, skåp i shakerstil, grå skåp, rostfria vitvaror, korkgolv, en halv köksö och brunt golv

Marilyn Peryer Style House Photography
Idéer för ett stort 50 tals vit kök, med en enkel diskho, släta luckor, skåp i mörkt trä, bänkskiva i kvarts, orange stänkskydd, stänkskydd i cementkakel, rostfria vitvaror, korkgolv, en halv köksö och beiget golv
Idéer för ett stort 50 tals vit kök, med en enkel diskho, släta luckor, skåp i mörkt trä, bänkskiva i kvarts, orange stänkskydd, stänkskydd i cementkakel, rostfria vitvaror, korkgolv, en halv köksö och beiget golv
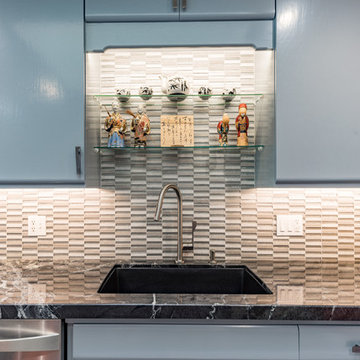
This Asian-inspired design really pops in this kitchen. Between colorful pops, unique granite patterns, and tiled backsplash, the whole kitchen feels impressive!
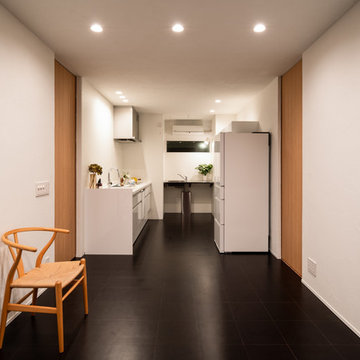
Foto på ett funkis vit kök och matrum, med korkgolv, svart golv, en enkel diskho, släta luckor, vita skåp, vitt stänkskydd och en halv köksö
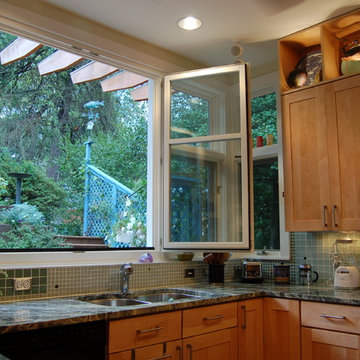
Working within the footprint of the existing house and a new, 3 by 11 foot addition, the scope of this project called for enhanced use of the existing kitchen space and better views to the heavily landscaped and terraced rear yard.
In response, numerous operable windows and doors wrap around three sides of the design, allowing the exterior landscaping and renovated deck to be more a part of the interior. A 9'-6" ceiling height helps define the kitchen area and provides enhanced views to an existing gazebo via the addition's high windows. With views to the exterior as a goal, most storage cabinets have been relocated to an interior wall. Glass doors and cabinet-mounted display lights accent the floor-to-ceiling pantry unit.
A Rain Forest Green granite countertop is complemented by cork floor tiles, soothing glass mosaics and a rich paint palette. The adjacent dining area's charcoal grey slate pavers provide superior functionality and have been outfitted with a radiant heat floor system.
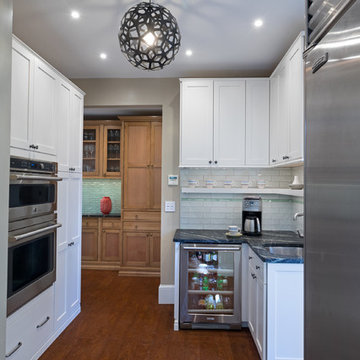
Foto på ett avskilt, mycket stort vintage flerfärgad u-kök, med en undermonterad diskho, släta luckor, vita skåp, bänkskiva i täljsten, grönt stänkskydd, stänkskydd i keramik, rostfria vitvaror, korkgolv, en halv köksö och brunt golv
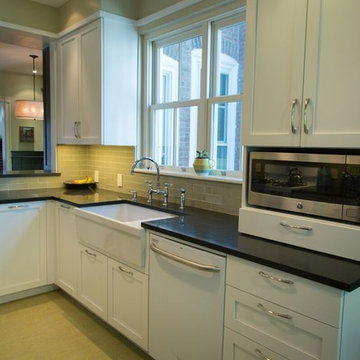
Inspiration för ett avskilt, mellanstort vintage parallellkök, med en rustik diskho, skåp i shakerstil, vita skåp, bänkskiva i kvarts, beige stänkskydd, stänkskydd i tunnelbanekakel, rostfria vitvaror, korkgolv och en halv köksö
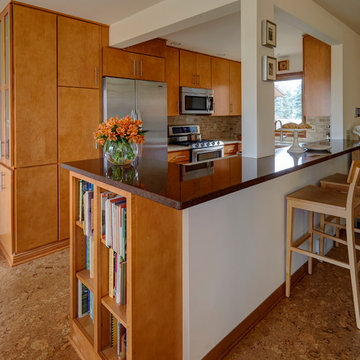
This is a contemporary condo we renovated the entire home. We redesigned the kitchen to provide additional natural light. We redesigned the second floor to better utilize the closet space, and allow form a larger master bathroom.
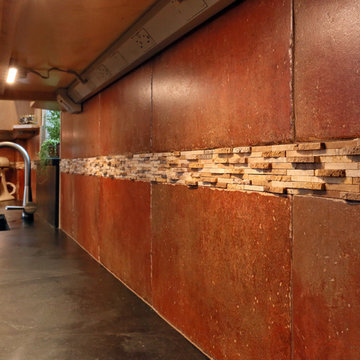
In this two story addition and whole home remodel, NEDC transformed a dark and cramped single family home in to a large, light filled, and fully functional home.
Jay Groccia, OnSite Studios
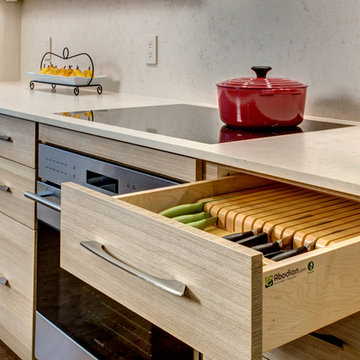
John G Wilbanks Photography
Inredning av ett modernt litet kök, med en undermonterad diskho, släta luckor, bruna skåp, bänkskiva i kvarts, beige stänkskydd, rostfria vitvaror, korkgolv och en halv köksö
Inredning av ett modernt litet kök, med en undermonterad diskho, släta luckor, bruna skåp, bänkskiva i kvarts, beige stänkskydd, rostfria vitvaror, korkgolv och en halv köksö
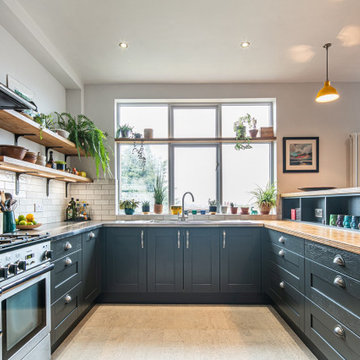
Idéer för stora industriella kök och matrum, med skåp i shakerstil, blå skåp, bänkskiva i rostfritt stål, vitt stänkskydd, stänkskydd i tunnelbanekakel, rostfria vitvaror, korkgolv, en halv köksö och vitt golv
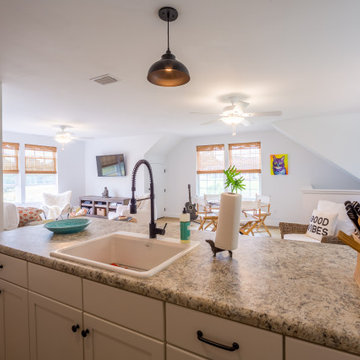
Custom kitchen attached to living space.
Inspiration för små lantliga vitt kök, med en enkel diskho, luckor med infälld panel, vita skåp, laminatbänkskiva, vitt stänkskydd, stänkskydd i glaskakel, rostfria vitvaror, korkgolv, en halv köksö och brunt golv
Inspiration för små lantliga vitt kök, med en enkel diskho, luckor med infälld panel, vita skåp, laminatbänkskiva, vitt stänkskydd, stänkskydd i glaskakel, rostfria vitvaror, korkgolv, en halv köksö och brunt golv
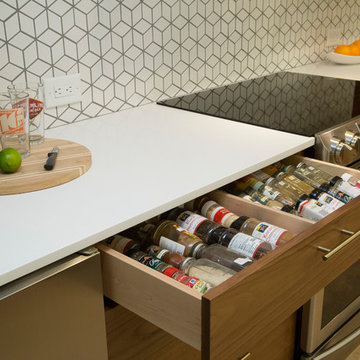
Marilyn Peryer Style House Photography
Inredning av ett retro stort vit vitt kök, med en enkel diskho, släta luckor, skåp i mörkt trä, bänkskiva i kvarts, orange stänkskydd, stänkskydd i cementkakel, rostfria vitvaror, korkgolv, en halv köksö och beiget golv
Inredning av ett retro stort vit vitt kök, med en enkel diskho, släta luckor, skåp i mörkt trä, bänkskiva i kvarts, orange stänkskydd, stänkskydd i cementkakel, rostfria vitvaror, korkgolv, en halv köksö och beiget golv
568 foton på kök, med korkgolv och en halv köksö
6