111 483 foton på kök, med korkgolv och klinkergolv i keramik
Sortera efter:
Budget
Sortera efter:Populärt i dag
161 - 180 av 111 483 foton
Artikel 1 av 3
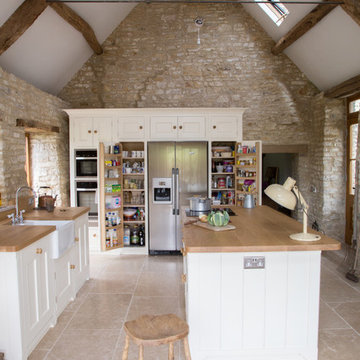
Sustainable Kitchens - A Traditional Country Kitchen. 17th Century Grade II listed barn conversion with oak worktops and cabinets painted in Farrow & Ball Tallow. The cabinets have traditional beading and mouldings. The 300 year old exposed bricks and farmhouse sink help maintain the traditional style. There is an oven tower and American style fridge and freezer combination with a larder on either side. The beams are original.
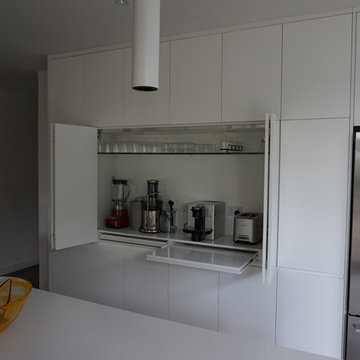
Very modern and streamlined kitchen - walls were removed to open the space
No handles, everything built in where possible
Coffee machine behind bi-fold doors
pull out shelves to increase the depth of cabinet space
Stone bench top with stone waterfall ends to island
Walk in pantry
Canopy range hood, gas cook top and under bench oven
Under mount sink
Pendant lighting
Soft close drawers and doors
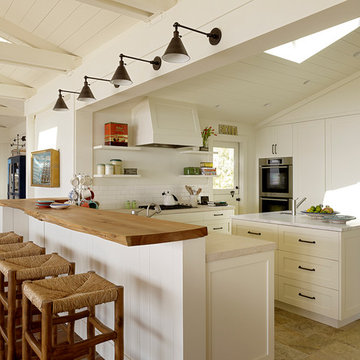
Matthew Millman
Exempel på ett stort maritimt kök, med skåp i shakerstil, vita skåp, vitt stänkskydd, stänkskydd i tunnelbanekakel, rostfria vitvaror, en köksö, en undermonterad diskho, bänkskiva i kvartsit, klinkergolv i keramik och beiget golv
Exempel på ett stort maritimt kök, med skåp i shakerstil, vita skåp, vitt stänkskydd, stänkskydd i tunnelbanekakel, rostfria vitvaror, en köksö, en undermonterad diskho, bänkskiva i kvartsit, klinkergolv i keramik och beiget golv

James Smith
Modern inredning av ett avskilt, mellanstort u-kök, med en dubbel diskho, släta luckor, laminatbänkskiva, vitt stänkskydd, stänkskydd i keramik, klinkergolv i keramik och integrerade vitvaror
Modern inredning av ett avskilt, mellanstort u-kök, med en dubbel diskho, släta luckor, laminatbänkskiva, vitt stänkskydd, stänkskydd i keramik, klinkergolv i keramik och integrerade vitvaror
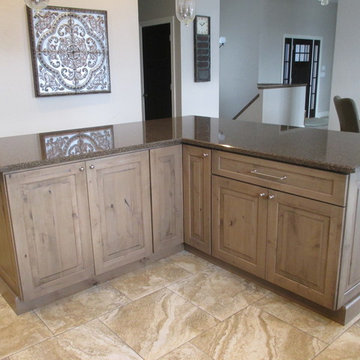
Lori Engelhart, CKD
***Dura Supreme Authorized Dealer***
Inspiration för mellanstora klassiska kök, med en undermonterad diskho, luckor med upphöjd panel, beige stänkskydd, stänkskydd i tunnelbanekakel, rostfria vitvaror, en köksö, skåp i mellenmörkt trä, klinkergolv i keramik och bänkskiva i kvarts
Inspiration för mellanstora klassiska kök, med en undermonterad diskho, luckor med upphöjd panel, beige stänkskydd, stänkskydd i tunnelbanekakel, rostfria vitvaror, en köksö, skåp i mellenmörkt trä, klinkergolv i keramik och bänkskiva i kvarts

KuDa Photography
Complete kitchen remodel in a Craftsman style with very rich wood tones and clean painted upper cabinets. White Caesarstone countertops add a lot of light to the space as well as the new back door leading to the back yard.

credit photo - Stephane Durieu
Idéer för ett litet, avskilt modernt u-kök, med rostfria vitvaror, klinkergolv i keramik, släta luckor och vita skåp
Idéer för ett litet, avskilt modernt u-kök, med rostfria vitvaror, klinkergolv i keramik, släta luckor och vita skåp

This gray transitional kitchen consists of open shelving, marble counters and flat panel cabinetry. The paneled refrigerator, white subway tile and gray cabinetry helps the compact kitchen have a much larger feel due to the light colors carried throughout the space.
Photo credit: Normandy Remodeling

Ed Gohlich
Bild på ett avskilt vintage kök, med en rustik diskho, skåp i shakerstil, skåp i mellenmörkt trä, vitt stänkskydd, stänkskydd i tunnelbanekakel, färgglada vitvaror och korkgolv
Bild på ett avskilt vintage kök, med en rustik diskho, skåp i shakerstil, skåp i mellenmörkt trä, vitt stänkskydd, stänkskydd i tunnelbanekakel, färgglada vitvaror och korkgolv
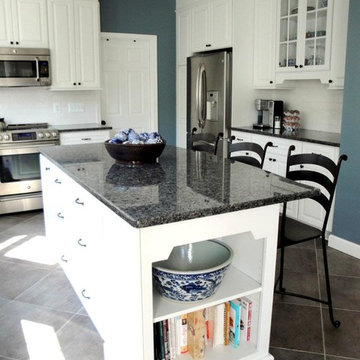
Clean, crisp, bright: A white kitchen is an ideal setting for the home cook, whether your taste is classic or contemporary, urbane or rustic.
DuraSupreme Cabinetry in Arcadia Classic with White Painted Finish, three piece top moulding.
Countertops in blue pearl granite.
Backsplash 3x6 glossy white subway tiles

Because of the gorgeous variation of our Patina glaze, you can use just this one color and end up with a backsplash that is just as interesting as if you used 5 colors.
Using a classic subway tile shape, but not as conventional 4"x8" size, these homeowners used our Patina Subway Tile all over their kitchen. Next to the white cabinets and black countertops, the tile is definitely the star of the show.
4"x8" Subway Tile - 123R Patina
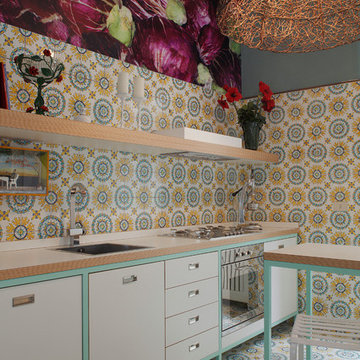
Inspiration för eklektiska linjära kök, med släta luckor, vita skåp, laminatbänkskiva, stänkskydd i keramik och klinkergolv i keramik

A stainless steel Wolf range is crowned by a custom wood hood surround, concealing a commercial grade venting system and within the island is a built-in microwave which keeps the counters free from heavy looking appliances.

Erica George Dines
Idéer för ett stort klassiskt u-kök, med en undermonterad diskho, luckor med infälld panel, beige skåp, vitt stänkskydd, stänkskydd i tunnelbanekakel, integrerade vitvaror, en köksö, marmorbänkskiva och klinkergolv i keramik
Idéer för ett stort klassiskt u-kök, med en undermonterad diskho, luckor med infälld panel, beige skåp, vitt stänkskydd, stänkskydd i tunnelbanekakel, integrerade vitvaror, en köksö, marmorbänkskiva och klinkergolv i keramik
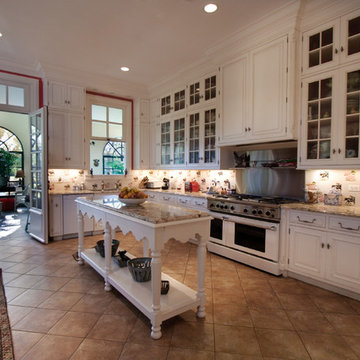
French style kitchen with table island.
Idéer för avskilda, mycket stora vintage u-kök, med en undermonterad diskho, vita skåp, granitbänkskiva, stänkskydd i mosaik, integrerade vitvaror, klinkergolv i keramik och en köksö
Idéer för avskilda, mycket stora vintage u-kök, med en undermonterad diskho, vita skåp, granitbänkskiva, stänkskydd i mosaik, integrerade vitvaror, klinkergolv i keramik och en köksö
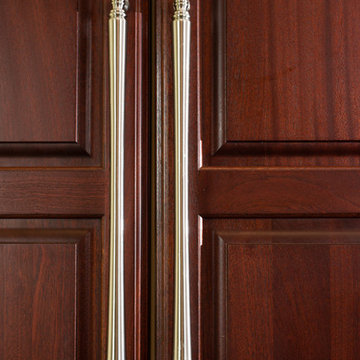
Phil Mello of Big Fish Studio
Exempel på ett mycket stort klassiskt kök och matrum, med en undermonterad diskho, luckor med upphöjd panel, skåp i mörkt trä, granitbänkskiva, grönt stänkskydd, stänkskydd i sten, integrerade vitvaror, klinkergolv i keramik och en köksö
Exempel på ett mycket stort klassiskt kök och matrum, med en undermonterad diskho, luckor med upphöjd panel, skåp i mörkt trä, granitbänkskiva, grönt stänkskydd, stänkskydd i sten, integrerade vitvaror, klinkergolv i keramik och en köksö

Inspiration för ett stort funkis l-kök, med släta luckor, en undermonterad diskho, bänkskiva i kvarts, stänkskydd med metallisk yta, rostfria vitvaror, klinkergolv i keramik, stänkskydd i metallkakel och skåp i mörkt trä

This homeowner lived on a very prominent golf course and wanted to feel like he was on the putting green of the 9th hole while standing at his family room window. The existing layout of the home had the garage enjoying that view with the outdated dining room, family room and kitchen further back on the lot. We completely demoed the garage and a section of the home, allowing us to design and build with that view in mind. The completed project has the family room at the back of the home with a gorgeous view of the golf course from two large curved bay windows. A new fireplace with custom cabinetry and shelf niches and coffered high ceilings makes this room a treasure. The new kitchen boasts of white painted cabinetry, an island with wood top and a 6 burner Wolf cooktop with a custom hood, white tile with multiple trim details and a pot filler faucet. A Butler’s Pantry was added for entertaining complete with beautiful white painted cabinetry with glass upper cabinets, marble countertops and a prep sink and faucet. We converted an unused dining room into a custom, high-end home office with beautiful site- built mahogany bookcases to showcase the homeowners book collections. To complete this renovation, we added a “friends” entry and a mudroom for improved access and functionality. The transformation is not only efficient but aesthetically pleasing to the eye and exceeded the homeowner’s expectations to enjoy their view of the 9th hole.
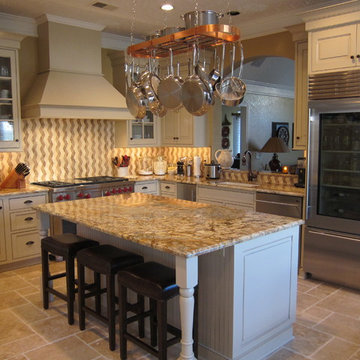
Kitchen designed with chef in mind, 48" dual fuel range and over/ under refrigerator.Beautiful granite countertops and a unique backsplash make this kitchen a delight to cook in.
Kitchens Unlimited, Dottie Petrilak, AKBD
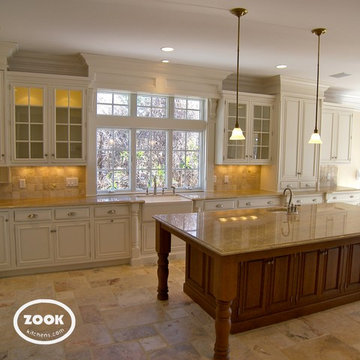
Zook Kitchens
Inredning av ett klassiskt mycket stort kök, med en rustik diskho, luckor med profilerade fronter, vita skåp, granitbänkskiva, beige stänkskydd, stänkskydd i stenkakel, integrerade vitvaror, klinkergolv i keramik och en köksö
Inredning av ett klassiskt mycket stort kök, med en rustik diskho, luckor med profilerade fronter, vita skåp, granitbänkskiva, beige stänkskydd, stänkskydd i stenkakel, integrerade vitvaror, klinkergolv i keramik och en köksö
111 483 foton på kök, med korkgolv och klinkergolv i keramik
9