129 601 foton på kök, med korkgolv och klinkergolv i porslin
Sortera efter:
Budget
Sortera efter:Populärt i dag
81 - 100 av 129 601 foton
Artikel 1 av 3
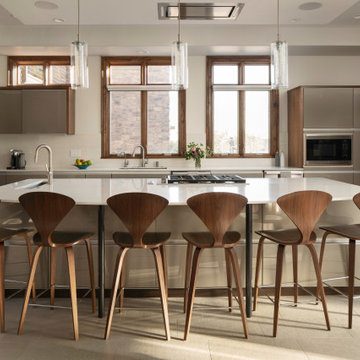
Idéer för att renovera ett funkis vit vitt kök med öppen planlösning, med en undermonterad diskho, släta luckor, bänkskiva i kvarts, rostfria vitvaror, klinkergolv i porslin och en köksö

Designed by Malia Schultheis and built by Tru Form Tiny. This Tiny Home features Blue stained pine for the ceiling, pine wall boards in white, custom barn door, custom steel work throughout, and modern minimalist window trim. The Cabinetry is Maple with stainless steel countertop and hardware. The backsplash is a glass and stone mix. It only has a 2 burner cook top and no oven. The washer/ drier combo is in the kitchen area. Open shelving was installed to maintain an open feel.
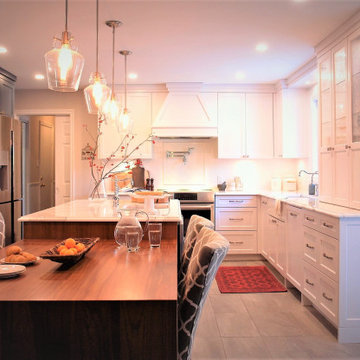
This "U" shaped kitchen and eating area was transformed into a chef's dream with an open layout and seating for guests around a custom hand-crafted walnut island.

Idéer för stora funkis svart u-kök, med en enkel diskho, släta luckor, skåp i mellenmörkt trä, granitbänkskiva, vitt stänkskydd, stänkskydd i keramik, svarta vitvaror, klinkergolv i porslin, en köksö och vitt golv

Knowing that grandkids come to visit, we added a movable dining table for the crafters, bakers, and future chefs. With an optional leaf insert, the table can be moved away from the island to create a dining space for the whole family.

Idéer för att renovera ett stort 50 tals vit linjärt vitt kök och matrum, med en nedsänkt diskho, släta luckor, skåp i ljust trä, bänkskiva i kvarts, vitt stänkskydd, stänkskydd i keramik, rostfria vitvaror, klinkergolv i porslin, en köksö och grått golv

Lantlig inredning av ett beige beige kök, med en rustik diskho, skåp i shakerstil, skåp i mörkt trä, granitbänkskiva, grått stänkskydd, stänkskydd i porslinskakel, rostfria vitvaror, klinkergolv i porslin, en köksö och beiget golv

Counter cabinets with bi-fold retractable doors for microwave housing and kitchen storage.
Bild på ett vintage vit vitt l-kök, med en integrerad diskho, skåp i shakerstil, grå skåp, bänkskiva i kvartsit, flerfärgad stänkskydd, rostfria vitvaror, klinkergolv i porslin, en köksö, grått golv och spegel som stänkskydd
Bild på ett vintage vit vitt l-kök, med en integrerad diskho, skåp i shakerstil, grå skåp, bänkskiva i kvartsit, flerfärgad stänkskydd, rostfria vitvaror, klinkergolv i porslin, en köksö, grått golv och spegel som stänkskydd
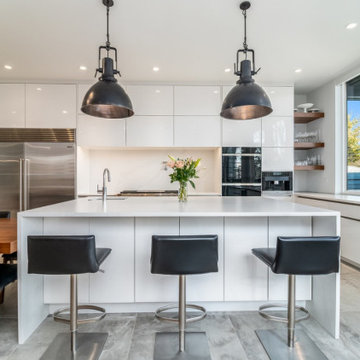
The kitchen is finished with high-gloss, white lacquered Bader cabinets and Quartz Silestone counters with a suede finish. Floor tiles are Evoque Grigio Porcelain Floor Tile – 12 x 24 in.
Photos: Reel Tour Media
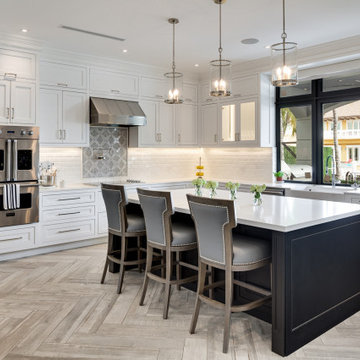
Transitional open floor plan kitchen and dining room with subway tile backsplash.
Idéer för mycket stora vintage vitt kök, med en rustik diskho, skåp i shakerstil, vita skåp, bänkskiva i kvarts, vitt stänkskydd, stänkskydd i tunnelbanekakel, rostfria vitvaror, klinkergolv i porslin, en köksö och grått golv
Idéer för mycket stora vintage vitt kök, med en rustik diskho, skåp i shakerstil, vita skåp, bänkskiva i kvarts, vitt stänkskydd, stänkskydd i tunnelbanekakel, rostfria vitvaror, klinkergolv i porslin, en köksö och grått golv

Idéer för ett stort modernt brun kök, med en enkel diskho, släta luckor, svarta skåp, träbänkskiva, grått stänkskydd, integrerade vitvaror, klinkergolv i porslin, en köksö och grått golv
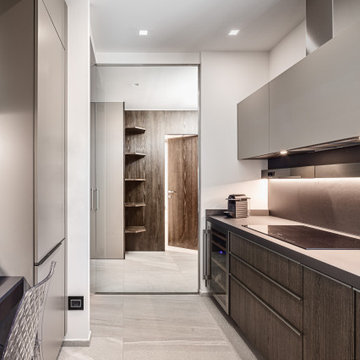
Inspiration för ett avskilt, litet funkis grå grått parallellkök, med klinkergolv i porslin, beiget golv, skåp i mörkt trä och bänkskiva i kvartsit
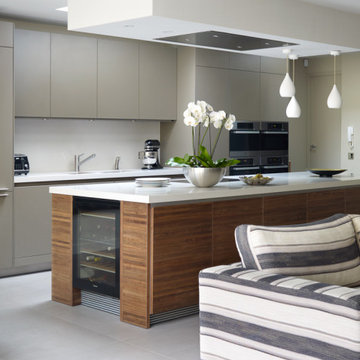
Idéer för stora funkis vitt parallellkök, med en undermonterad diskho, släta luckor, grå skåp, vitt stänkskydd, integrerade vitvaror, klinkergolv i porslin, en köksö och grått golv
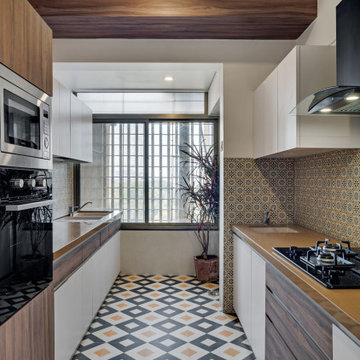
Inredning av ett modernt stort brun brunt parallellkök, med en undermonterad diskho, släta luckor, vita skåp, träbänkskiva, flerfärgad stänkskydd, integrerade vitvaror, klinkergolv i porslin och flerfärgat golv

This client came to us with a very clear vision of what she wanted, but she needed help to refine and execute the design. At our first meeting she described her style as somewhere between modern rustic and ‘granny chic’ – she likes cozy spaces with nods to the past, but also wanted to blend that with the more contemporary tastes of her husband and children. Functionally, the old layout was less than ideal with an oddly placed 3-sided fireplace and angled island creating traffic jams in and around the kitchen. By creating a U-shaped layout, we clearly defined the chef’s domain and created a circulation path that limits disruptions in the heart of the kitchen. While still an open concept, the black cabinets, bar height counter and change in flooring all add definition to the space. The vintage inspired black and white tile is a nod to the past while the black stainless range and matte black faucet are unmistakably modern.
High on our client’s wish list was eliminating upper cabinets and keeping the countertops clear. In order to achieve this, we needed to ensure there was ample room in the base cabinets and reconfigured pantry for items typically stored above. The full height tile backsplash evokes exposed brick and serves as the backdrop for the custom wood-clad hood and decorative brass sconces – a perfect blend of rustic, modern and chic. Black and brass elements are repeated throughout the main floor in new hardware, lighting, and open shelves as well as the owners’ curated collection of family heirlooms and furnishings. In addition to renovating the kitchen, we updated the entire first floor with refinished hardwoods, new paint, wainscoting, wallcovering and beautiful new stained wood doors. Our client had been dreaming and planning this kitchen for 17 years and we’re thrilled we were able to bring it to life.

This dark, dreary kitchen was large, but not being used well. The family of 7 had outgrown the limited storage and experienced traffic bottlenecks when in the kitchen together. A bright, cheerful and more functional kitchen was desired, as well as a new pantry space.
We gutted the kitchen and closed off the landing through the door to the garage to create a new pantry. A frosted glass pocket door eliminates door swing issues. In the pantry, a small access door opens to the garage so groceries can be loaded easily. Grey wood-look tile was laid everywhere.
We replaced the small window and added a 6’x4’ window, instantly adding tons of natural light. A modern motorized sheer roller shade helps control early morning glare. Three free-floating shelves are to the right of the window for favorite décor and collectables.
White, ceiling-height cabinets surround the room. The full-overlay doors keep the look seamless. Double dishwashers, double ovens and a double refrigerator are essentials for this busy, large family. An induction cooktop was chosen for energy efficiency, child safety, and reliability in cooking. An appliance garage and a mixer lift house the much-used small appliances.
An ice maker and beverage center were added to the side wall cabinet bank. The microwave and TV are hidden but have easy access.
The inspiration for the room was an exclusive glass mosaic tile. The large island is a glossy classic blue. White quartz countertops feature small flecks of silver. Plus, the stainless metal accent was even added to the toe kick!
Upper cabinet, under-cabinet and pendant ambient lighting, all on dimmers, was added and every light (even ceiling lights) is LED for energy efficiency.
White-on-white modern counter stools are easy to clean. Plus, throughout the room, strategically placed USB outlets give tidy charging options.
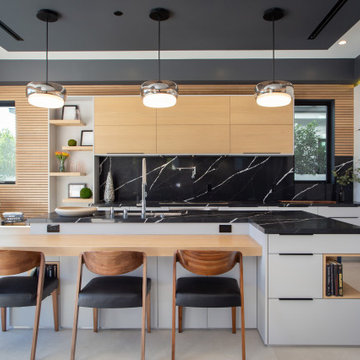
Exempel på ett mycket stort modernt grå grått l-kök, med en undermonterad diskho, släta luckor, vita skåp, svart stänkskydd, integrerade vitvaror, klinkergolv i porslin, en köksö och grått golv
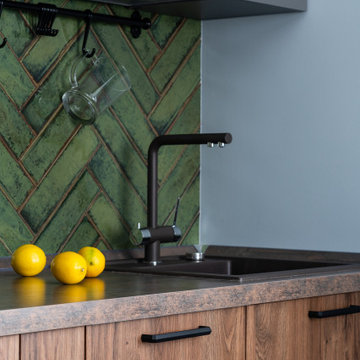
В бане есть кухня, столовая зона и зона отдыха, спальня, туалет, парная/сауна, помывочная, прихожая.
Idéer för att renovera ett mellanstort funkis brun linjärt brunt kök och matrum, med en undermonterad diskho, släta luckor, skåp i mörkt trä, laminatbänkskiva, grönt stänkskydd, stänkskydd i keramik, svarta vitvaror, klinkergolv i porslin och grått golv
Idéer för att renovera ett mellanstort funkis brun linjärt brunt kök och matrum, med en undermonterad diskho, släta luckor, skåp i mörkt trä, laminatbänkskiva, grönt stänkskydd, stänkskydd i keramik, svarta vitvaror, klinkergolv i porslin och grått golv
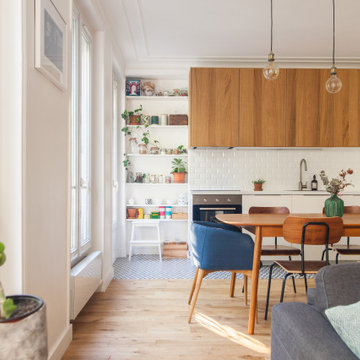
Bild på ett mellanstort funkis turkos linjärt turkost kök med öppen planlösning, med en undermonterad diskho, släta luckor, vita skåp, vitt stänkskydd, integrerade vitvaror, klinkergolv i porslin och blått golv
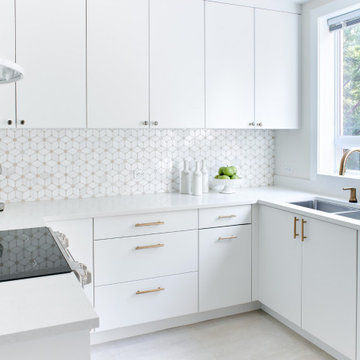
New kitchen re-fresh with all new cabinets, quartz countertops and a lovely detailed backsplash. Brass accents were incorporated to add some bling into this space and a new larger window was incorporated to bring more natural light.
129 601 foton på kök, med korkgolv och klinkergolv i porslin
5