2 947 foton på kök, med laminatbänkskiva och klinkergolv i porslin
Sortera efter:
Budget
Sortera efter:Populärt i dag
141 - 160 av 2 947 foton
Artikel 1 av 3
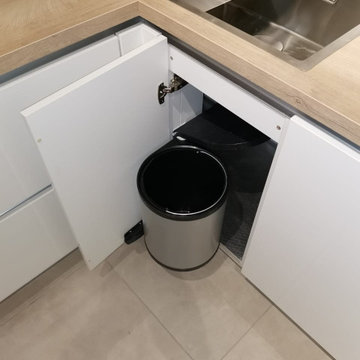
Inspiration för små moderna beige kök, med en nedsänkt diskho, släta luckor, vita skåp, laminatbänkskiva, beige stänkskydd, stänkskydd i keramik, svarta vitvaror, klinkergolv i porslin och beiget golv
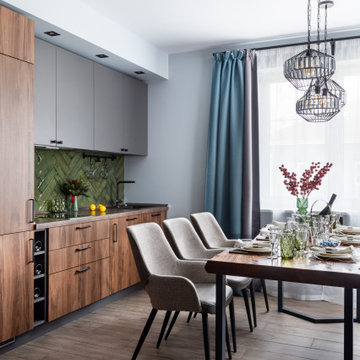
В бане есть кухня, столовая зона и зона отдыха, спальня, туалет, парная/сауна, помывочная, прихожая.
Inspiration för ett mellanstort funkis brun linjärt brunt kök och matrum, med klinkergolv i porslin, grått golv, en undermonterad diskho, släta luckor, skåp i mörkt trä, laminatbänkskiva, grönt stänkskydd, stänkskydd i keramik och svarta vitvaror
Inspiration för ett mellanstort funkis brun linjärt brunt kök och matrum, med klinkergolv i porslin, grått golv, en undermonterad diskho, släta luckor, skåp i mörkt trä, laminatbänkskiva, grönt stänkskydd, stänkskydd i keramik och svarta vitvaror
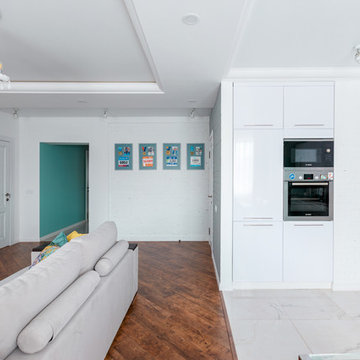
Полина Алехина
Inspiration för mellanstora eklektiska linjära brunt kök med öppen planlösning, med en nedsänkt diskho, släta luckor, vita skåp, laminatbänkskiva, vitt stänkskydd, stänkskydd i porslinskakel, rostfria vitvaror, klinkergolv i porslin och vitt golv
Inspiration för mellanstora eklektiska linjära brunt kök med öppen planlösning, med en nedsänkt diskho, släta luckor, vita skåp, laminatbänkskiva, vitt stänkskydd, stänkskydd i porslinskakel, rostfria vitvaror, klinkergolv i porslin och vitt golv
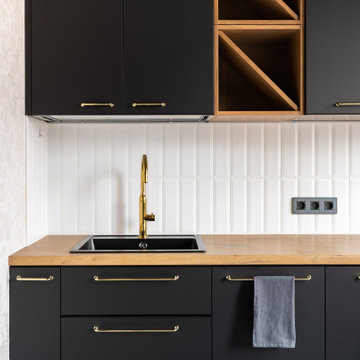
Exempel på ett mellanstort industriellt beige beige kök, med en undermonterad diskho, släta luckor, svarta skåp, laminatbänkskiva, vitt stänkskydd, stänkskydd i tunnelbanekakel, svarta vitvaror, klinkergolv i porslin och grått golv
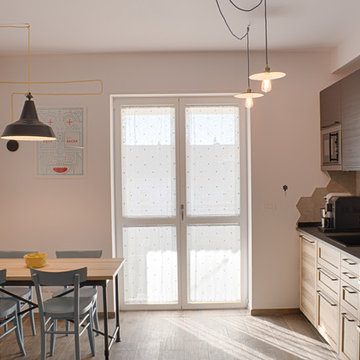
foto: Matteo Povero
Foto på ett litet industriellt grå linjärt kök med öppen planlösning, med en nedsänkt diskho, släta luckor, skåp i ljust trä, laminatbänkskiva, grått stänkskydd, stänkskydd i porslinskakel, rostfria vitvaror, klinkergolv i porslin och brunt golv
Foto på ett litet industriellt grå linjärt kök med öppen planlösning, med en nedsänkt diskho, släta luckor, skåp i ljust trä, laminatbänkskiva, grått stänkskydd, stänkskydd i porslinskakel, rostfria vitvaror, klinkergolv i porslin och brunt golv
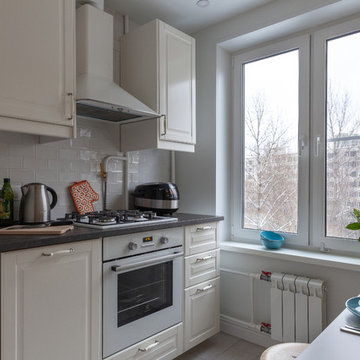
Idéer för avskilda, små minimalistiska linjära svart kök, med en undermonterad diskho, skåp i shakerstil, vita skåp, laminatbänkskiva, vitt stänkskydd, stänkskydd i keramik, klinkergolv i porslin och beiget golv
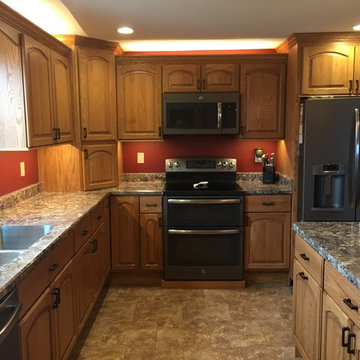
Idéer för ett mellanstort klassiskt kök, med en undermonterad diskho, luckor med upphöjd panel, skåp i mellenmörkt trä, laminatbänkskiva, färgglada vitvaror, klinkergolv i porslin och en köksö
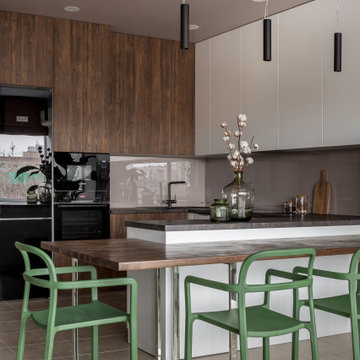
Idéer för att renovera ett litet funkis svart svart kök, med en nedsänkt diskho, släta luckor, vita skåp, laminatbänkskiva, beige stänkskydd, stänkskydd i glaskakel, svarta vitvaror, klinkergolv i porslin, en halv köksö och beiget golv
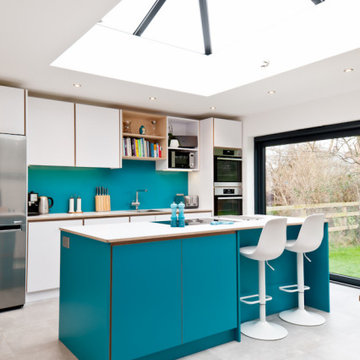
This is a bright kitchen in a family extension. All the units are on one wall only with an island to provide additional storage and seating area. The splashback is in the same colour as the island.
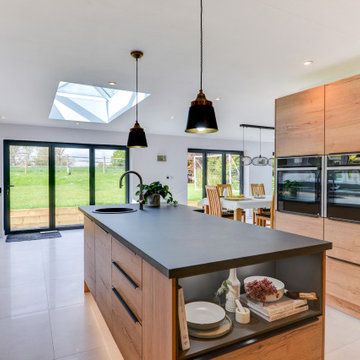
Natural Nobilia Kitchen in Horsham, West Sussex
A natural kitchen concept was the brief with this recent kitchen design and installation in the Mannings Heath, West Sussex area, and doesn’t it deliver.
With the client’s home recently undergoing a significant single-story extension, the challenge for our Horsham showroom kitchen designer George Harvey was to create a design that makes the most of the spacious new kitchen and living area. With the extension creating a beautiful view of the client’s green garden space and the rolling country-side hills beyond, a natural kitchen dynamic, as the client desired was always a theme that would suit this property.
During the design stage of this project designer George explored a number of textured kitchen options, including stone as well as a number of natural oak shades from German supplier Nobilia. The final scheme for this project combines the medium oak option with stone like worktops in a fantastic combination of two textured finishes.
To meet the client’s brief for this project supplier choice was key. Although situated in a quaint West Sussex village, the contemporary extension that has taken place lends the space more so to a modern style kitchen. With the desired natural aesthetic, furniture from German supplier Nobilia was definitely the most suitable option for this project. Nobilia boast a huge collection of textured kitchens with several wood and stone-based furniture options to choose from. Alongside a great choice of textured ranges, decorative feature units are also plentiful across any kitchen choice – something that the client was keen to include throughout the project.
After assessing various textured options, the client opted for units and cabinetry from the Structura range, which is an all-wood collection featuring light, medium, dark and black oak finishes. This design uses the medium oak option from the Structura range: Sierra Oak, to bring a lovely warm-wood texture to the kitchen and living space. To complement and add further texture Grey Slate Nobilia worktops have been incorporated from the premium Laminate worktop option Xtra. Nobilia Xtra worktops offer enhanced resistance to impact and swelling while remaining a cost effective and visually appealing work surface option.
When we’re not socialising in the kitchen, we’re using appliances to cook, clean or store. So, the functionality of kitchen appliances is an all-important decision when renovating a kitchen space. Appliances from this kitchen are all supplied by Neff. A German supplier with a key emphasis on simplifying tasks for those who both do and don’t like spending time in the kitchen. The appliances chosen for this project are all of high specification, using a combination of N90, N70 and N50 models with an array of useful innovations.
N90 Neff ovens used for this project utilise the iconic Slide & Hide door, but there’s more to these ovens than that. Features like roast assist, pyrolytic cleaning and Home Connect make big tasks simple, with optimum cooking times, easy cleaning options and the ability to control it all via a tablet, mobile phone or home speaker. To boil, steam and fry an 80cm induction hob is included in this kitchen, which features four cooking zones including an expansive flexInduction cooking space. This appliance works in harmony with an integrated extractor that is built-in to cabinetry directly above the hob. Other integrated appliances include full height refrigerator and freezer, both with Nofrost technology as well as an undermounted N50 dishwasher.
Like appliances, kitchen accessories play a vital part in the day-to-day use of the kitchen space, they are also a great way to tailor a kitchen space to the way you want to use it.
A key differential for this project is dual sinks, which have been designed to fulfil the way the client wants to use their space. The larger inset sink is designated to cleaning, tailored to its purpose with a larger bowl and draining area. The second sink and tap are made to be used while cooking or entertaining, with a Quooker boiling tap featuring for simple access to 100°C boiling water. Both sinks are from German supplier Blanco and utilise their composite sink option in the complementary Rock Grey texture.
A great way to create a unique kitchen space is through the use of feature units, and this is something the client was keen to do throughout this project. Throughout the kitchen glazed glass units, exposed units and feature end shelving have all been incorporated to create a distinguishable space. These units have been used to enhance the natural theme, with deep green indoor plants adding to the jungle like aesthetic. The client has even added to sideboard style storage with elegant pink herringbone tiling and a rustic style shelf which is a beautiful kitchen addition.
Another great aspect incorporated into this project is the use of lighting. A vast amount of light comes through the well-designed extension, creating a fantastic airy space throughout the kitchen and living area. But in addition to this, designer George has incorporated an abundance of undercabinet spotlighting and strip lighting which will only look better when natural light vanishes.
For this project an extensive amount of design work has been undertaken including navigating several design combinations and defining a key theme that would dictate the dynamic of the home. Designer George has also done a fantastic job at incorporating all elements of the design brief through the use of unique feature units and natural texture. The client for this project opted for our dry-fit installation option, but we are well equipped to undertake complete kitchen installations with our fully employed team of tradespeople who can even undertake internal building work.
Whether this project has inspired your next kitchen renovation, or you are already looking at a new kitchen space, our designers are always on hand and more than happy to help with your project.
Arrange a free design consultation today by calling a showroom or requesting an appointment here.
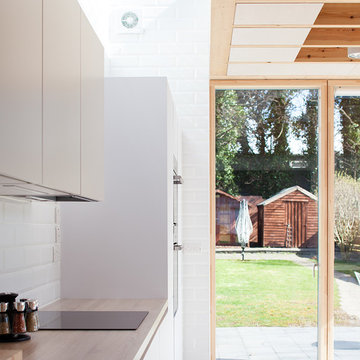
Alice Clancy
Idéer för att renovera ett mellanstort funkis linjärt kök och matrum, med en nedsänkt diskho, släta luckor, vita skåp, laminatbänkskiva, vitt stänkskydd, stänkskydd i keramik, vita vitvaror och klinkergolv i porslin
Idéer för att renovera ett mellanstort funkis linjärt kök och matrum, med en nedsänkt diskho, släta luckor, vita skåp, laminatbänkskiva, vitt stänkskydd, stänkskydd i keramik, vita vitvaror och klinkergolv i porslin
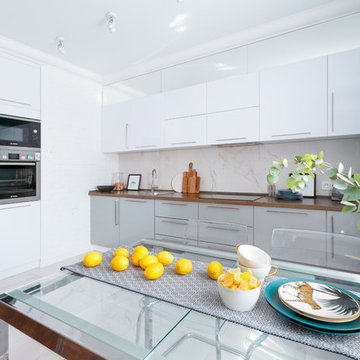
Полина Алехина
Idéer för mellanstora funkis brunt kök, med en nedsänkt diskho, släta luckor, vita skåp, laminatbänkskiva, vitt stänkskydd, stänkskydd i porslinskakel, rostfria vitvaror, klinkergolv i porslin och vitt golv
Idéer för mellanstora funkis brunt kök, med en nedsänkt diskho, släta luckor, vita skåp, laminatbänkskiva, vitt stänkskydd, stänkskydd i porslinskakel, rostfria vitvaror, klinkergolv i porslin och vitt golv
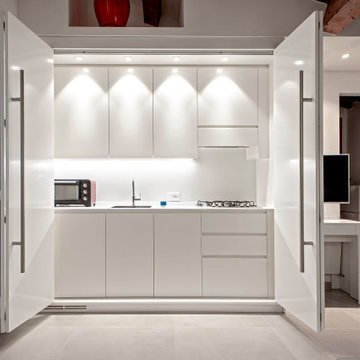
Inspiration för ett litet funkis vit linjärt vitt kök med öppen planlösning, med en enkel diskho, släta luckor, vita skåp, laminatbänkskiva, vitt stänkskydd, stänkskydd i trä, rostfria vitvaror, klinkergolv i porslin och beiget golv
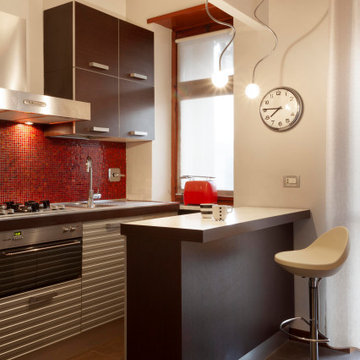
La zona cottura è ampiamente aperta verso il soggiorno e comunica con un bancone snack.
Cucina lineare i acciaio e wenghè completa di tutti gli elettrodomestici nonostante le dimensioni contenute.
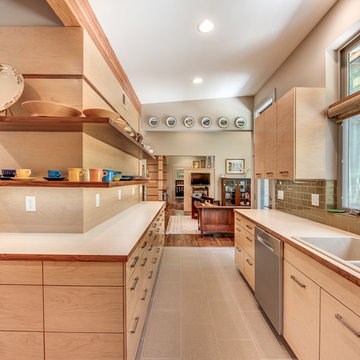
View of kitchen into breakfast room and living room with floating walnut shelves
Photo by Sarah Terranova
Inspiration för ett mellanstort retro beige beige l-kök, med en undermonterad diskho, släta luckor, skåp i ljust trä, laminatbänkskiva, grönt stänkskydd, stänkskydd i glaskakel, rostfria vitvaror, klinkergolv i porslin och grått golv
Inspiration för ett mellanstort retro beige beige l-kök, med en undermonterad diskho, släta luckor, skåp i ljust trä, laminatbänkskiva, grönt stänkskydd, stänkskydd i glaskakel, rostfria vitvaror, klinkergolv i porslin och grått golv
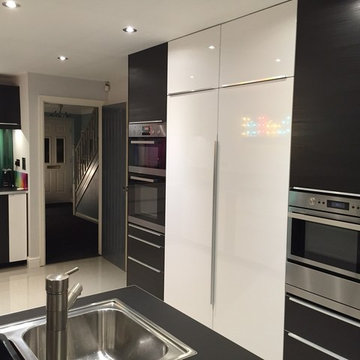
Nikki Turner
Inspiration för ett stort funkis kök, med en enkel diskho, släta luckor, vita skåp, laminatbänkskiva, flerfärgad stänkskydd, glaspanel som stänkskydd, integrerade vitvaror och klinkergolv i porslin
Inspiration för ett stort funkis kök, med en enkel diskho, släta luckor, vita skåp, laminatbänkskiva, flerfärgad stänkskydd, glaspanel som stänkskydd, integrerade vitvaror och klinkergolv i porslin
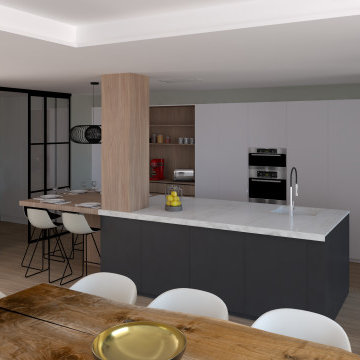
Cocina abierta al salón y al comedor
Inspiration för ett stort funkis vit linjärt vitt kök med öppen planlösning, med en integrerad diskho, vita skåp, laminatbänkskiva, rostfria vitvaror, klinkergolv i porslin och en köksö
Inspiration för ett stort funkis vit linjärt vitt kök med öppen planlösning, med en integrerad diskho, vita skåp, laminatbänkskiva, rostfria vitvaror, klinkergolv i porslin och en köksö
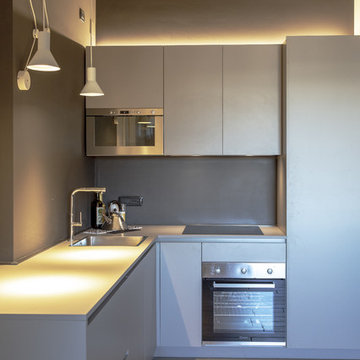
Photo credit Giorgia Piras
Idéer för att renovera ett litet funkis grå grått kök, med en nedsänkt diskho, släta luckor, grå skåp, laminatbänkskiva och klinkergolv i porslin
Idéer för att renovera ett litet funkis grå grått kök, med en nedsänkt diskho, släta luckor, grå skåp, laminatbänkskiva och klinkergolv i porslin
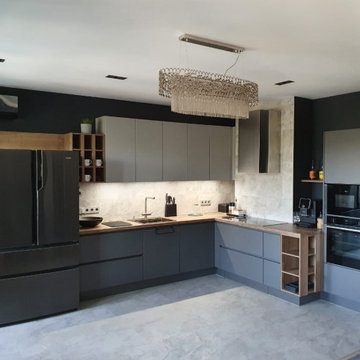
Inspiration för mellanstora moderna brunt kök, med en nedsänkt diskho, släta luckor, blå skåp, laminatbänkskiva, grått stänkskydd, stänkskydd i porslinskakel, svarta vitvaror, klinkergolv i porslin och grått golv
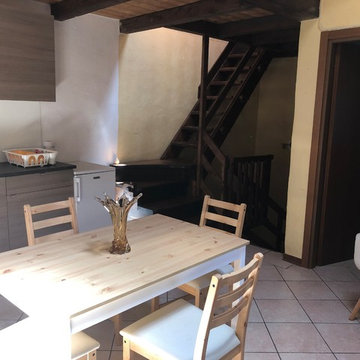
L'intervento è volto al recupero degli spazi esistenti definendo meglio le zone funzionali e dando risalto alla convivialità. Per contenere i costi la cucina è stata mantenuta in linea, vicino all'ingresso e grande risalto è stato dato al tavolo da pranzo che diventa protagonista di questa stanza. Le tinte chiare sono state scelte per la loro neutralità e per esaltare la luminosità della stanza.
2 947 foton på kök, med laminatbänkskiva och klinkergolv i porslin
8