121 foton på kök, med laminatbänkskiva och korkgolv
Sortera efter:
Budget
Sortera efter:Populärt i dag
21 - 40 av 121 foton
Artikel 1 av 3
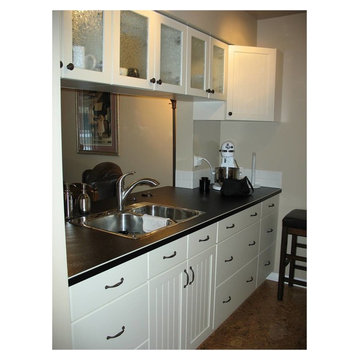
apartment condominium small kitchen cream cabinet glass insert black knobs doors both sides open open concept open spaces small kitchen white fridge and stove white appliances laminate counter-top stainless steel sink white microwave oven tall pantry
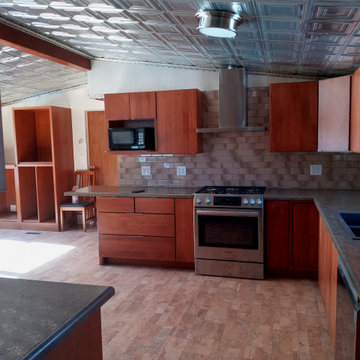
After renovations done to the hunting cabin, showing the modern cabinets and hardware in cherry wood and slab doors, updated appliances and backsplash. Beautiful cork floors and custom display cabinets.
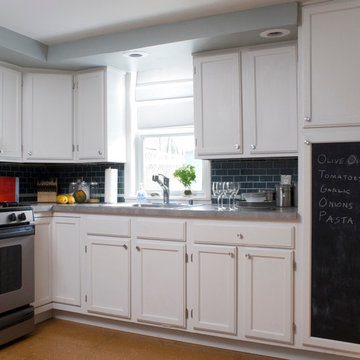
Idéer för avskilda, små funkis l-kök, med en nedsänkt diskho, luckor med infälld panel, vita skåp, laminatbänkskiva, grönt stänkskydd, stänkskydd i glaskakel, rostfria vitvaror och korkgolv
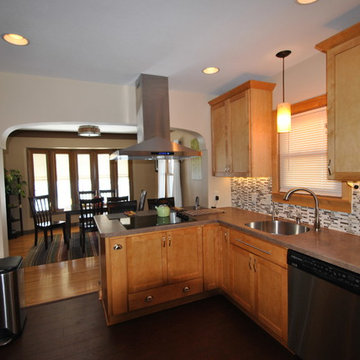
White Starmark cabinets and Cambria counter-tops create a beautiful kitchen. Cork floors added a great touch.
Inredning av ett klassiskt mellanstort kök, med en undermonterad diskho, släta luckor, skåp i mellenmörkt trä, laminatbänkskiva, flerfärgad stänkskydd, rostfria vitvaror och korkgolv
Inredning av ett klassiskt mellanstort kök, med en undermonterad diskho, släta luckor, skåp i mellenmörkt trä, laminatbänkskiva, flerfärgad stänkskydd, rostfria vitvaror och korkgolv
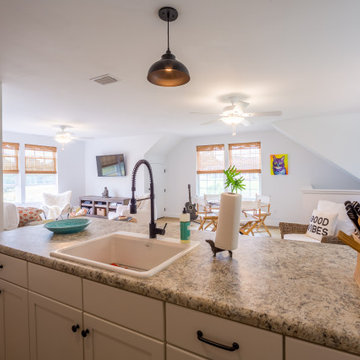
Custom kitchen attached to living space.
Inspiration för små lantliga vitt kök, med en enkel diskho, luckor med infälld panel, vita skåp, laminatbänkskiva, vitt stänkskydd, stänkskydd i glaskakel, rostfria vitvaror, korkgolv, en halv köksö och brunt golv
Inspiration för små lantliga vitt kök, med en enkel diskho, luckor med infälld panel, vita skåp, laminatbänkskiva, vitt stänkskydd, stänkskydd i glaskakel, rostfria vitvaror, korkgolv, en halv köksö och brunt golv
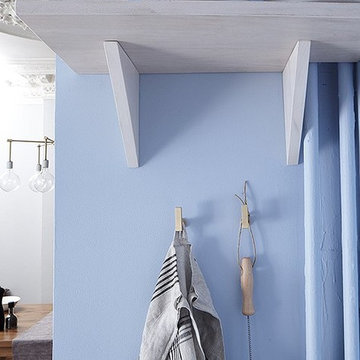
Bonus Solution: Use Every Inch AFTER: Even this sliver of a wall was reimagined as storage. Megan added a few drawer pulls to serve as hooks and another, smaller whitewashed shelf.
Photos by Lesley Unruh.
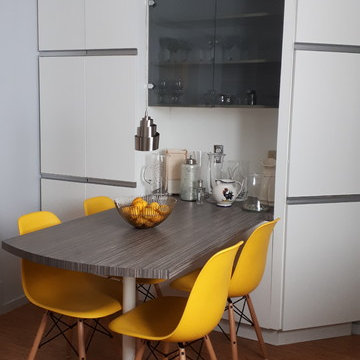
Cabinets were painted white and dark grey, new backsplash and countertop, new table top too. Yellow accents give a fresh new look to the space.
Since the hardwood floor was not even, we decided to install 4 mm cork tiles on top of it.
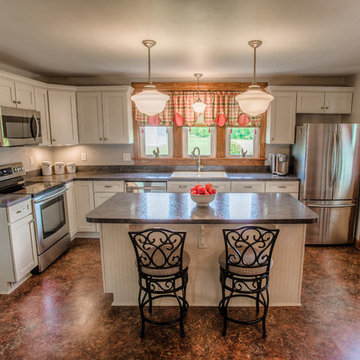
This Clarks Hill farmhouse kitchen was worn-out and awkwardly closed off from the dining space. The homeowner wanted new appliances and needed the paneling to be removed. Riverside Construction updated the design by creating an island with seating for two. We also opened up the space to the dining room by removing a wall. The space was brightened up using white shaker style cabinets with clean lines and hi-definition laminate counter tops. Cork flooring was added to create a nice contrast. Additionally, Riverside moved the range from the closed off wall to the left leg of the kitchen, improving the workflow in the kitchen. School house lights and beaded paneling on the island were added to bring back the charm of the early 1900’s.

Exempel på ett mellanstort 50 tals vit vitt u-kök, med en dubbel diskho, släta luckor, skåp i mellenmörkt trä, laminatbänkskiva, vitt stänkskydd, stänkskydd i keramik, vita vitvaror, korkgolv, en halv köksö och brunt golv
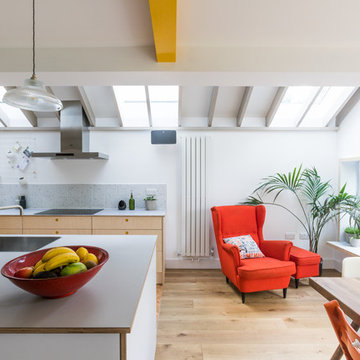
This beautifully crafted kitchen has an elegant simplicity with its birch faced doors and drawers and white worktops.
Foto på ett mellanstort funkis vit linjärt kök och matrum, med en integrerad diskho, släta luckor, skåp i ljust trä, laminatbänkskiva, grått stänkskydd, stänkskydd i keramik, rostfria vitvaror, korkgolv och en köksö
Foto på ett mellanstort funkis vit linjärt kök och matrum, med en integrerad diskho, släta luckor, skåp i ljust trä, laminatbänkskiva, grått stänkskydd, stänkskydd i keramik, rostfria vitvaror, korkgolv och en köksö
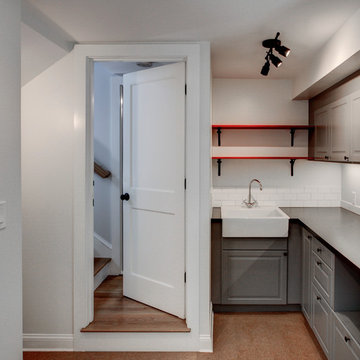
basement apartment kitchen
Idéer för att renovera ett litet funkis kök, med en rustik diskho, luckor med upphöjd panel, grå skåp, laminatbänkskiva, vitt stänkskydd, stänkskydd i tunnelbanekakel och korkgolv
Idéer för att renovera ett litet funkis kök, med en rustik diskho, luckor med upphöjd panel, grå skåp, laminatbänkskiva, vitt stänkskydd, stänkskydd i tunnelbanekakel och korkgolv
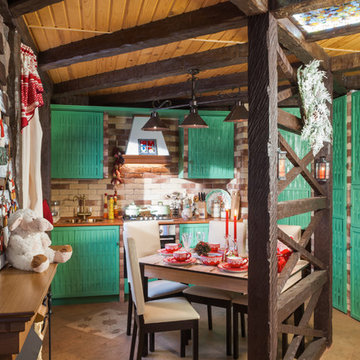
Idéer för ett litet lantligt linjärt kök och matrum, med en nedsänkt diskho, gröna skåp, laminatbänkskiva, beige stänkskydd, stänkskydd i stenkakel och korkgolv
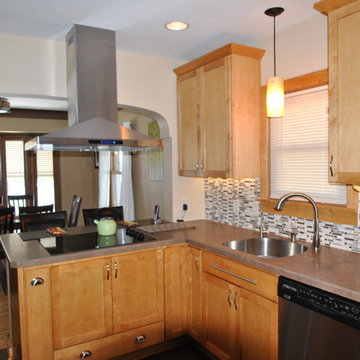
White Starmark cabinets and Cambria counter-tops create a beautiful kitchen. Cork floors added a great touch.
Klassisk inredning av ett mellanstort kök, med en undermonterad diskho, släta luckor, skåp i mellenmörkt trä, laminatbänkskiva, flerfärgad stänkskydd, rostfria vitvaror och korkgolv
Klassisk inredning av ett mellanstort kök, med en undermonterad diskho, släta luckor, skåp i mellenmörkt trä, laminatbänkskiva, flerfärgad stänkskydd, rostfria vitvaror och korkgolv
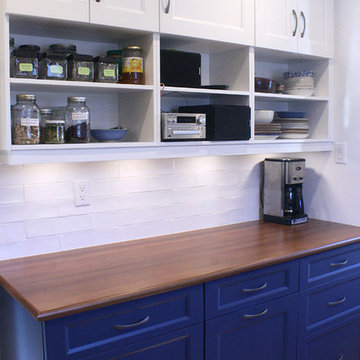
Easy access is the name of pull out drawers below the counter.
Idéer för ett klassiskt kök, med skåp i shakerstil, vita skåp, laminatbänkskiva, stänkskydd i keramik, rostfria vitvaror och korkgolv
Idéer för ett klassiskt kök, med skåp i shakerstil, vita skåp, laminatbänkskiva, stänkskydd i keramik, rostfria vitvaror och korkgolv
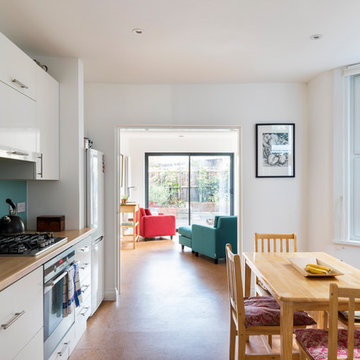
Kitchen and dining room with double door leading to a living room in the new rear extension.
White kitchen units with blue glass splashback.
Blue and red arm chairs. Cork florring.
Photo by Chris Snook
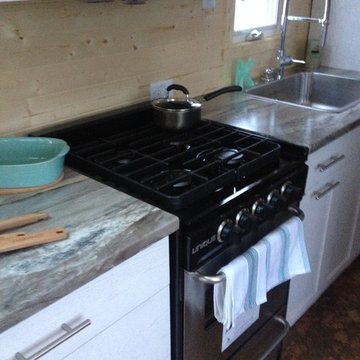
The compact stainless propane range featured in The Haven's galley kitchen.
Foto på ett litet amerikanskt kök, med en enkel diskho, skåp i shakerstil, vita skåp, laminatbänkskiva, brunt stänkskydd, rostfria vitvaror och korkgolv
Foto på ett litet amerikanskt kök, med en enkel diskho, skåp i shakerstil, vita skåp, laminatbänkskiva, brunt stänkskydd, rostfria vitvaror och korkgolv
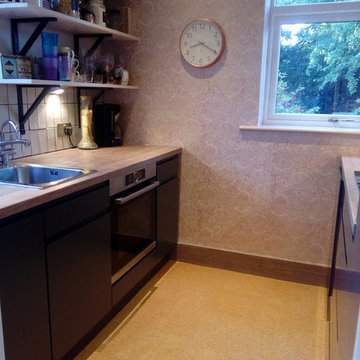
2m x 2.5m kitchen space. The old back door restricted the use of the small space. Replaced door with a small window to create updated galley style kitchen. Open shelves one side, wall units and extractor above the hob. Other than the sink, appliances largely stayed in the same place. I also moved the washing machine upstairs into the landing airing cupboard. Boiling water tap also helps give me badly needed usable worktop space.
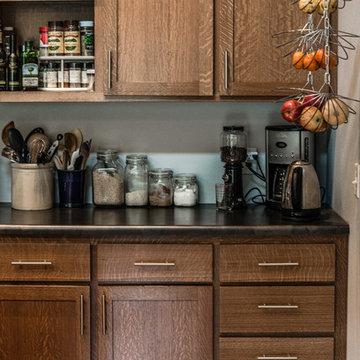
The design contrasts a beautiful, heavy timber frame and tongue-and-groove wood ceilings with modern details. While managing a smart budget, the design team was able to incorporate custom-built quarter-sawn oak cabinets in the kitchen and cork flooring. Photo by Kim Lathe Photography
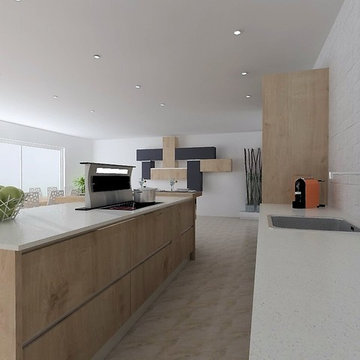
Inspiration för ett funkis kök med öppen planlösning, med en integrerad diskho, släta luckor, skåp i ljust trä, laminatbänkskiva, vitt stänkskydd, integrerade vitvaror, korkgolv och en köksö
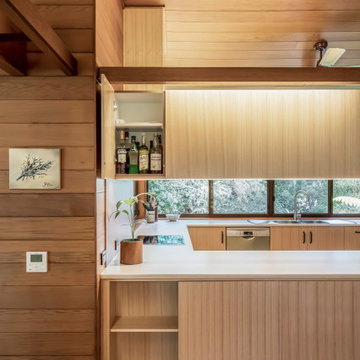
Inspiration för mellanstora moderna vitt kök, med en nedsänkt diskho, släta luckor, skåp i ljust trä, laminatbänkskiva, orange stänkskydd, glaspanel som stänkskydd, rostfria vitvaror, korkgolv, en halv köksö och brunt golv
121 foton på kök, med laminatbänkskiva och korkgolv
2