1 128 foton på kök, med laminatbänkskiva och vitt golv
Sortera efter:
Budget
Sortera efter:Populärt i dag
81 - 100 av 1 128 foton
Artikel 1 av 3
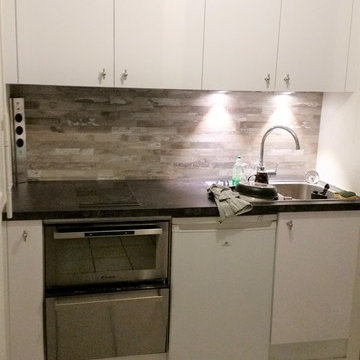
Du sol au plafond il faut optimiser le rangement, le compacter dans ce petit espace pour donner un maximum de place sur le plan de travail.
Un four et un lave vaisselle dans un seul et unique appareil il fallait y penser !!!
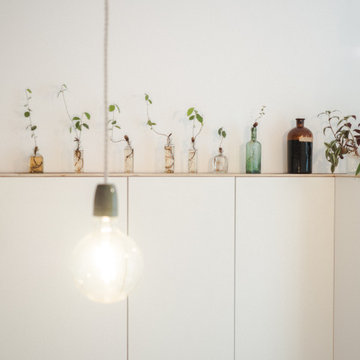
Bild på ett litet funkis grå linjärt grått kök med öppen planlösning, med släta luckor, vita skåp, laminatbänkskiva, grått stänkskydd, rostfria vitvaror, betonggolv och vitt golv
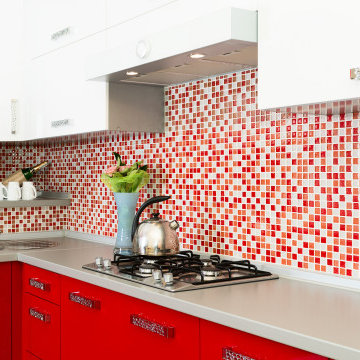
Finishing touches on cabinetry installation and added backsplash.
Idéer för mellanstora funkis vitt l-kök, med en enkel diskho, luckor med glaspanel, röda skåp, laminatbänkskiva, flerfärgad stänkskydd, stänkskydd i keramik, rostfria vitvaror, klinkergolv i porslin och vitt golv
Idéer för mellanstora funkis vitt l-kök, med en enkel diskho, luckor med glaspanel, röda skåp, laminatbänkskiva, flerfärgad stänkskydd, stänkskydd i keramik, rostfria vitvaror, klinkergolv i porslin och vitt golv
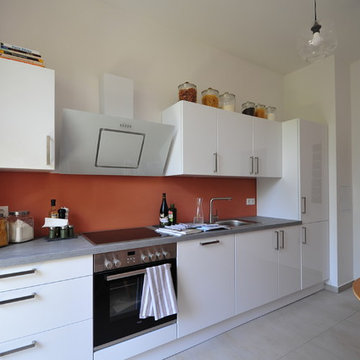
selbst fotografiert
Inspiration för ett avskilt, litet funkis linjärt kök, med en nedsänkt diskho, släta luckor, vita skåp, laminatbänkskiva, glaspanel som stänkskydd, rostfria vitvaror, marmorgolv och vitt golv
Inspiration för ett avskilt, litet funkis linjärt kök, med en nedsänkt diskho, släta luckor, vita skåp, laminatbänkskiva, glaspanel som stänkskydd, rostfria vitvaror, marmorgolv och vitt golv
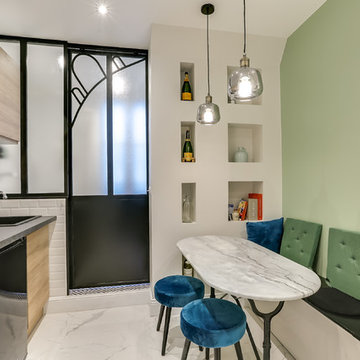
Cuisine ouverte avec espace repas pour 4 personnes
Banquette intégrant des rangements, assise noire rehaussée d'un mur vert d'eau.
Niches décoratives
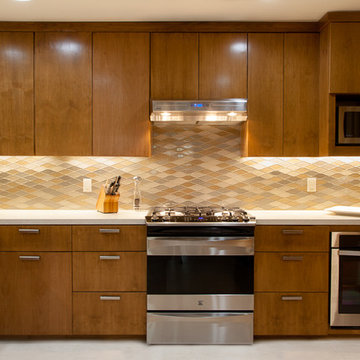
Peggy Stoll
Foto på ett avskilt, mellanstort retro u-kök, med en dubbel diskho, släta luckor, skåp i mörkt trä, laminatbänkskiva, flerfärgad stänkskydd, stänkskydd i mosaik, rostfria vitvaror, klinkergolv i porslin och vitt golv
Foto på ett avskilt, mellanstort retro u-kök, med en dubbel diskho, släta luckor, skåp i mörkt trä, laminatbänkskiva, flerfärgad stänkskydd, stänkskydd i mosaik, rostfria vitvaror, klinkergolv i porslin och vitt golv
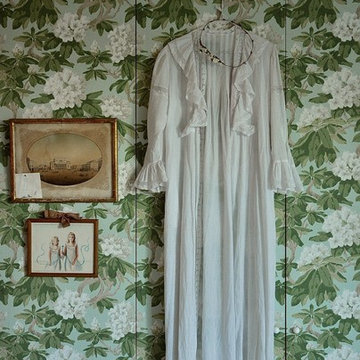
Idéer för ett avskilt, litet 60 tals vit linjärt kök, med en integrerad diskho, luckor med infälld panel, gröna skåp, laminatbänkskiva, vitt stänkskydd, spegel som stänkskydd, vita vitvaror, linoleumgolv och vitt golv
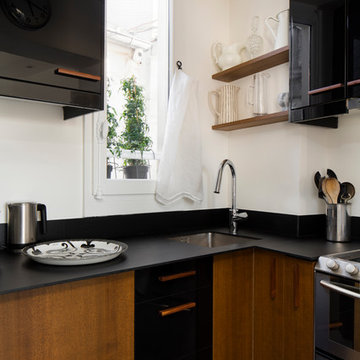
Les éléments de grande distribution ont été complétés par des façades bois sur mesure, des étagères... Changement de poignées, de plan de travail et de crédence ont permis de peaufiner son nouveau look, sans oublier une nouvelle fenêtre.
Ercole Salinaro
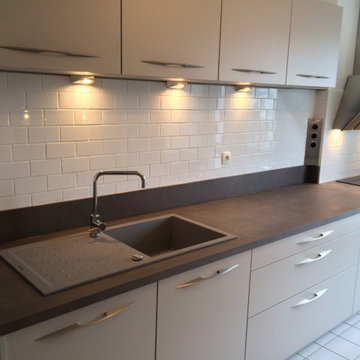
Réalisation d'une cuisine linéaire à Lyon
Idéer för avskilda, små vintage linjära grått kök, med en enkel diskho, laminatbänkskiva, vitt stänkskydd, stänkskydd i stickkakel, rostfria vitvaror, klinkergolv i keramik och vitt golv
Idéer för avskilda, små vintage linjära grått kök, med en enkel diskho, laminatbänkskiva, vitt stänkskydd, stänkskydd i stickkakel, rostfria vitvaror, klinkergolv i keramik och vitt golv
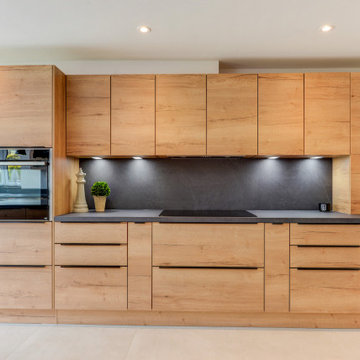
Natural Nobilia Kitchen in Horsham, West Sussex
A natural kitchen concept was the brief with this recent kitchen design and installation in the Mannings Heath, West Sussex area, and doesn’t it deliver.
With the client’s home recently undergoing a significant single-story extension, the challenge for our Horsham showroom kitchen designer George Harvey was to create a design that makes the most of the spacious new kitchen and living area. With the extension creating a beautiful view of the client’s green garden space and the rolling country-side hills beyond, a natural kitchen dynamic, as the client desired was always a theme that would suit this property.
During the design stage of this project designer George explored a number of textured kitchen options, including stone as well as a number of natural oak shades from German supplier Nobilia. The final scheme for this project combines the medium oak option with stone like worktops in a fantastic combination of two textured finishes.
To meet the client’s brief for this project supplier choice was key. Although situated in a quaint West Sussex village, the contemporary extension that has taken place lends the space more so to a modern style kitchen. With the desired natural aesthetic, furniture from German supplier Nobilia was definitely the most suitable option for this project. Nobilia boast a huge collection of textured kitchens with several wood and stone-based furniture options to choose from. Alongside a great choice of textured ranges, decorative feature units are also plentiful across any kitchen choice – something that the client was keen to include throughout the project.
After assessing various textured options, the client opted for units and cabinetry from the Structura range, which is an all-wood collection featuring light, medium, dark and black oak finishes. This design uses the medium oak option from the Structura range: Sierra Oak, to bring a lovely warm-wood texture to the kitchen and living space. To complement and add further texture Grey Slate Nobilia worktops have been incorporated from the premium Laminate worktop option Xtra. Nobilia Xtra worktops offer enhanced resistance to impact and swelling while remaining a cost effective and visually appealing work surface option.
When we’re not socialising in the kitchen, we’re using appliances to cook, clean or store. So, the functionality of kitchen appliances is an all-important decision when renovating a kitchen space. Appliances from this kitchen are all supplied by Neff. A German supplier with a key emphasis on simplifying tasks for those who both do and don’t like spending time in the kitchen. The appliances chosen for this project are all of high specification, using a combination of N90, N70 and N50 models with an array of useful innovations.
N90 Neff ovens used for this project utilise the iconic Slide & Hide door, but there’s more to these ovens than that. Features like roast assist, pyrolytic cleaning and Home Connect make big tasks simple, with optimum cooking times, easy cleaning options and the ability to control it all via a tablet, mobile phone or home speaker. To boil, steam and fry an 80cm induction hob is included in this kitchen, which features four cooking zones including an expansive flexInduction cooking space. This appliance works in harmony with an integrated extractor that is built-in to cabinetry directly above the hob. Other integrated appliances include full height refrigerator and freezer, both with Nofrost technology as well as an undermounted N50 dishwasher.
Like appliances, kitchen accessories play a vital part in the day-to-day use of the kitchen space, they are also a great way to tailor a kitchen space to the way you want to use it.
A key differential for this project is dual sinks, which have been designed to fulfil the way the client wants to use their space. The larger inset sink is designated to cleaning, tailored to its purpose with a larger bowl and draining area. The second sink and tap are made to be used while cooking or entertaining, with a Quooker boiling tap featuring for simple access to 100°C boiling water. Both sinks are from German supplier Blanco and utilise their composite sink option in the complementary Rock Grey texture.
A great way to create a unique kitchen space is through the use of feature units, and this is something the client was keen to do throughout this project. Throughout the kitchen glazed glass units, exposed units and feature end shelving have all been incorporated to create a distinguishable space. These units have been used to enhance the natural theme, with deep green indoor plants adding to the jungle like aesthetic. The client has even added to sideboard style storage with elegant pink herringbone tiling and a rustic style shelf which is a beautiful kitchen addition.
Another great aspect incorporated into this project is the use of lighting. A vast amount of light comes through the well-designed extension, creating a fantastic airy space throughout the kitchen and living area. But in addition to this, designer George has incorporated an abundance of undercabinet spotlighting and strip lighting which will only look better when natural light vanishes.
For this project an extensive amount of design work has been undertaken including navigating several design combinations and defining a key theme that would dictate the dynamic of the home. Designer George has also done a fantastic job at incorporating all elements of the design brief through the use of unique feature units and natural texture. The client for this project opted for our dry-fit installation option, but we are well equipped to undertake complete kitchen installations with our fully employed team of tradespeople who can even undertake internal building work.
Whether this project has inspired your next kitchen renovation, or you are already looking at a new kitchen space, our designers are always on hand and more than happy to help with your project.
Arrange a free design consultation today by calling a showroom or requesting an appointment here.
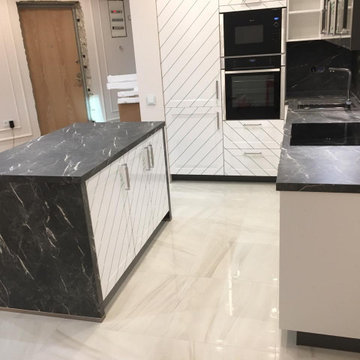
Foto på ett mellanstort vintage svart kök, med en nedsänkt diskho, luckor med infälld panel, vita skåp, laminatbänkskiva, svart stänkskydd, svarta vitvaror, klinkergolv i porslin, en köksö och vitt golv
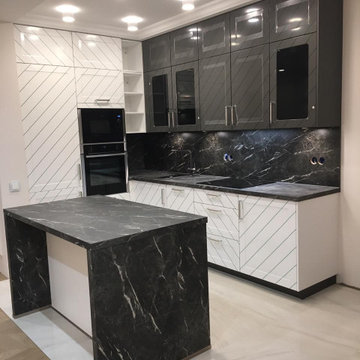
Idéer för mellanstora vintage svart kök, med en nedsänkt diskho, luckor med infälld panel, vita skåp, laminatbänkskiva, svart stänkskydd, svarta vitvaror, klinkergolv i porslin, en köksö och vitt golv
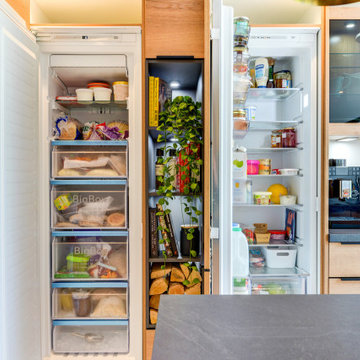
Natural Nobilia Kitchen in Horsham, West Sussex
A natural kitchen concept was the brief with this recent kitchen design and installation in the Mannings Heath, West Sussex area, and doesn’t it deliver.
With the client’s home recently undergoing a significant single-story extension, the challenge for our Horsham showroom kitchen designer George Harvey was to create a design that makes the most of the spacious new kitchen and living area. With the extension creating a beautiful view of the client’s green garden space and the rolling country-side hills beyond, a natural kitchen dynamic, as the client desired was always a theme that would suit this property.
During the design stage of this project designer George explored a number of textured kitchen options, including stone as well as a number of natural oak shades from German supplier Nobilia. The final scheme for this project combines the medium oak option with stone like worktops in a fantastic combination of two textured finishes.
To meet the client’s brief for this project supplier choice was key. Although situated in a quaint West Sussex village, the contemporary extension that has taken place lends the space more so to a modern style kitchen. With the desired natural aesthetic, furniture from German supplier Nobilia was definitely the most suitable option for this project. Nobilia boast a huge collection of textured kitchens with several wood and stone-based furniture options to choose from. Alongside a great choice of textured ranges, decorative feature units are also plentiful across any kitchen choice – something that the client was keen to include throughout the project.
After assessing various textured options, the client opted for units and cabinetry from the Structura range, which is an all-wood collection featuring light, medium, dark and black oak finishes. This design uses the medium oak option from the Structura range: Sierra Oak, to bring a lovely warm-wood texture to the kitchen and living space. To complement and add further texture Grey Slate Nobilia worktops have been incorporated from the premium Laminate worktop option Xtra. Nobilia Xtra worktops offer enhanced resistance to impact and swelling while remaining a cost effective and visually appealing work surface option.
When we’re not socialising in the kitchen, we’re using appliances to cook, clean or store. So, the functionality of kitchen appliances is an all-important decision when renovating a kitchen space. Appliances from this kitchen are all supplied by Neff. A German supplier with a key emphasis on simplifying tasks for those who both do and don’t like spending time in the kitchen. The appliances chosen for this project are all of high specification, using a combination of N90, N70 and N50 models with an array of useful innovations.
N90 Neff ovens used for this project utilise the iconic Slide & Hide door, but there’s more to these ovens than that. Features like roast assist, pyrolytic cleaning and Home Connect make big tasks simple, with optimum cooking times, easy cleaning options and the ability to control it all via a tablet, mobile phone or home speaker. To boil, steam and fry an 80cm induction hob is included in this kitchen, which features four cooking zones including an expansive flexInduction cooking space. This appliance works in harmony with an integrated extractor that is built-in to cabinetry directly above the hob. Other integrated appliances include full height refrigerator and freezer, both with Nofrost technology as well as an undermounted N50 dishwasher.
Like appliances, kitchen accessories play a vital part in the day-to-day use of the kitchen space, they are also a great way to tailor a kitchen space to the way you want to use it.
A key differential for this project is dual sinks, which have been designed to fulfil the way the client wants to use their space. The larger inset sink is designated to cleaning, tailored to its purpose with a larger bowl and draining area. The second sink and tap are made to be used while cooking or entertaining, with a Quooker boiling tap featuring for simple access to 100°C boiling water. Both sinks are from German supplier Blanco and utilise their composite sink option in the complementary Rock Grey texture.
A great way to create a unique kitchen space is through the use of feature units, and this is something the client was keen to do throughout this project. Throughout the kitchen glazed glass units, exposed units and feature end shelving have all been incorporated to create a distinguishable space. These units have been used to enhance the natural theme, with deep green indoor plants adding to the jungle like aesthetic. The client has even added to sideboard style storage with elegant pink herringbone tiling and a rustic style shelf which is a beautiful kitchen addition.
Another great aspect incorporated into this project is the use of lighting. A vast amount of light comes through the well-designed extension, creating a fantastic airy space throughout the kitchen and living area. But in addition to this, designer George has incorporated an abundance of undercabinet spotlighting and strip lighting which will only look better when natural light vanishes.
For this project an extensive amount of design work has been undertaken including navigating several design combinations and defining a key theme that would dictate the dynamic of the home. Designer George has also done a fantastic job at incorporating all elements of the design brief through the use of unique feature units and natural texture. The client for this project opted for our dry-fit installation option, but we are well equipped to undertake complete kitchen installations with our fully employed team of tradespeople who can even undertake internal building work.
Whether this project has inspired your next kitchen renovation, or you are already looking at a new kitchen space, our designers are always on hand and more than happy to help with your project.
Arrange a free design consultation today by calling a showroom or requesting an appointment here.
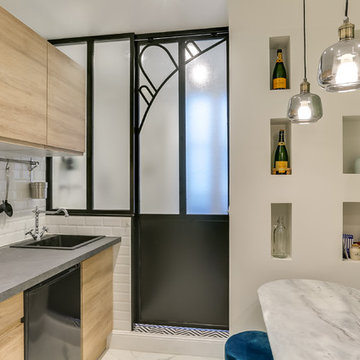
Cuisine ouverte avec espace repas pour 4 personnes
Banquette intégrant des rangements, assise noire rehaussée d'un mur vert d'eau.
Niches décoratives
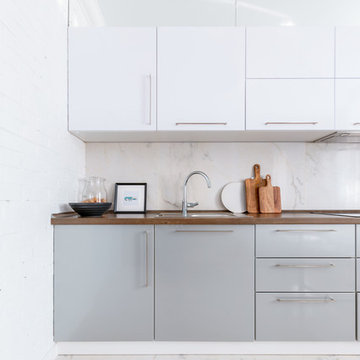
Полина Алехина
Inredning av ett modernt mellanstort brun linjärt brunt kök med öppen planlösning, med en nedsänkt diskho, släta luckor, vita skåp, laminatbänkskiva, vitt stänkskydd, stänkskydd i porslinskakel, rostfria vitvaror, klinkergolv i porslin och vitt golv
Inredning av ett modernt mellanstort brun linjärt brunt kök med öppen planlösning, med en nedsänkt diskho, släta luckor, vita skåp, laminatbänkskiva, vitt stänkskydd, stänkskydd i porslinskakel, rostfria vitvaror, klinkergolv i porslin och vitt golv
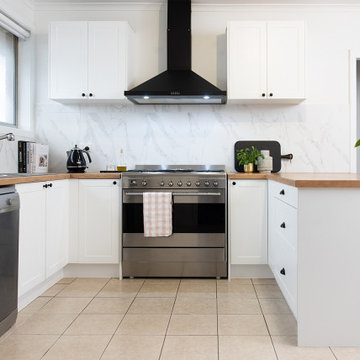
Scandinavian kitchen renovation.
Idéer för ett mellanstort skandinaviskt kök, med en dubbel diskho, öppna hyllor, vita skåp, laminatbänkskiva, grått stänkskydd, stänkskydd i keramik, svarta vitvaror, cementgolv, en köksö och vitt golv
Idéer för ett mellanstort skandinaviskt kök, med en dubbel diskho, öppna hyllor, vita skåp, laminatbänkskiva, grått stänkskydd, stänkskydd i keramik, svarta vitvaror, cementgolv, en köksö och vitt golv
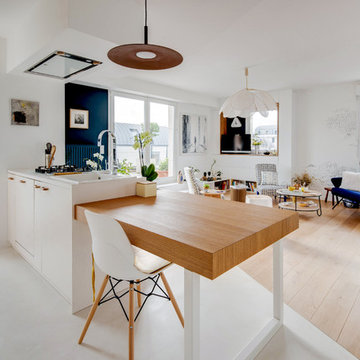
Nicolas Bram
Idéer för ett mellanstort modernt vit kök, med en undermonterad diskho, luckor med infälld panel, vita skåp, laminatbänkskiva, gult stänkskydd, vita vitvaror, betonggolv, en halv köksö och vitt golv
Idéer för ett mellanstort modernt vit kök, med en undermonterad diskho, luckor med infälld panel, vita skåp, laminatbänkskiva, gult stänkskydd, vita vitvaror, betonggolv, en halv köksö och vitt golv
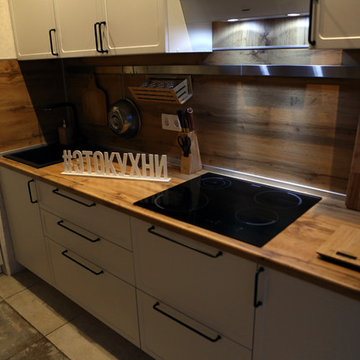
Exempel på ett avskilt, mellanstort skandinaviskt gul gult l-kök, med en enkel diskho, luckor med infälld panel, vita skåp, laminatbänkskiva, gult stänkskydd, stänkskydd i trä, svarta vitvaror, klinkergolv i porslin och vitt golv
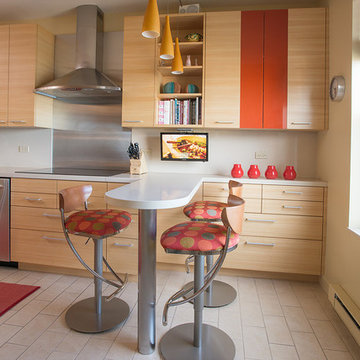
Modern inredning av ett stort linjärt kök och matrum, med släta luckor, skåp i ljust trä, laminatbänkskiva, rostfria vitvaror, en undermonterad diskho, stänkskydd med metallisk yta, vinylgolv, en halv köksö och vitt golv
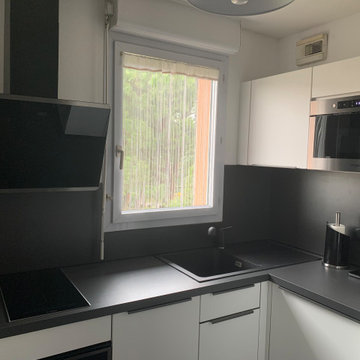
Projet de réalisation d'une petite cuisine équipée, entièrement aménagée en sur-mesure dans un T2.
Cuisines Turini met son savoir-faire depuis presque trente ans à votre service pour réaliser l'aménagement de cuisines, de salle de bains et de rangements équipés sur-mesure.
Pour vos petits espaces, Cuisines Turini vous propose des solutions innovantes, élégantes et fonctionnelles pour réaliser entièrement vos projets, quel que soit votre style et tout en respectant votre budget.
Cuisines Turini vous présente la réalisation d'une petite cuisine équipée entièrement aménagée sur-mesure dans un T2 à Toulouse.
Les façades de cette cuisine sont blanches mates pour ne pas assombrir la pièce, le plan de travail est gris foncé et les poignées sont anthracites.
L'espace de ce T2 à Toulouse est restreint mais concentre pourtant tous les aménagements sur-mesure pour cuisiner comme un chef.
La cuisine équipée est composée de meubles hauts suspendus avec une porte et une étagère réglable dont un pour le micro-ondes.
Et de meubles bas, il y en a quatre dont deux pour encastrer l'électroménager.
Un pour le four multifonction pyrolyse inox noire à chaleur pulsée et un autre pour intégrer le lave-vaisselle Whirlpool de 45 cm, car malgré son manque d'espace cette petite cuisine dans un T2 à Toulouse offre tout le confort d'une grande !
Le conseiller Cuisines Turini a aménagé dans cette réalisation un équipement astucieux tout en respectant le triangle d'activité.
En effet le réfrigérateur, la plaque de cuisson et l'évier ne doivent pas être loin les uns des autres.
La plaque ici est un Domino à deux foyers noirs à induction de la marque Bosch et au-dessus de celle-ci, il y a une hotte Franke verticale inclinée en verre noir classe A.
Quant à l'évier il est positionné sous la fenêtre en angle, il es composé d'une cuve et d'un égouttoir avec un robinet douchette à double jet.
Ces trois pôles d'activités dans ce T2 à Toulouse sont facilement accessibles car c'est là que l'on passe du temps lorsque nous cuisinons.
Enfin l'aménagement de cette petite cuisine équipée sur-mesure se termine par une table en forme spéciale arrondie de la même matière et du même colorie que le plan de travail en gris foncé.
La table s'ouvre ainsi vers le séjour, ce qui fait le lien avec l'autre pièce de ce T2.
L'ergonomie et l'esthétique dans cette réalisation de petite cuisine équipée entièrement aménagée sur-mesure ont été bien pensé en amont afin d'obtenir une cuisine qui s'adapte aux habitudes de ce client à Toulouse mais aussi à l'espace de ce T2.
Vous rêvez d'une cuisine entièrement aménagée sur-mesure dans votre T2, mais vous pensez que votre espace est trop petit pour avoir tout le confort !
Venez rencontrer nos conseillers décorateurs Cuisines Turini dans nos agences à Toulouse, à Portet-sur-Garonne ou à Quint-Fonsegrives.
Elles sont ouvertes du lundi au samedi de 10h à 19h.
1 128 foton på kök, med laminatbänkskiva och vitt golv
5