32 284 foton på kök, med laminatbänkskiva
Sortera efter:
Budget
Sortera efter:Populärt i dag
221 - 240 av 32 284 foton
Artikel 1 av 3
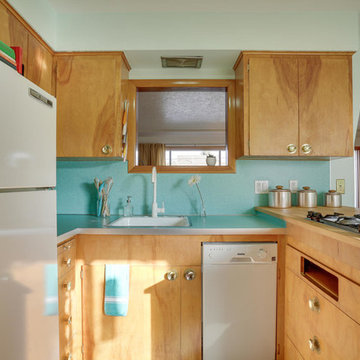
REpixs.com
Idéer för mellanstora retro kök, med en nedsänkt diskho, släta luckor, skåp i ljust trä, laminatbänkskiva, blått stänkskydd, vita vitvaror, linoleumgolv, en halv köksö och turkost golv
Idéer för mellanstora retro kök, med en nedsänkt diskho, släta luckor, skåp i ljust trä, laminatbänkskiva, blått stänkskydd, vita vitvaror, linoleumgolv, en halv köksö och turkost golv

A view from outside the room. This gives you an idea of the size of the kitchen - it is a small area but used very efficiently to fit all you would need in a kitchen.
Altan Omer (photography@altamomer.com)
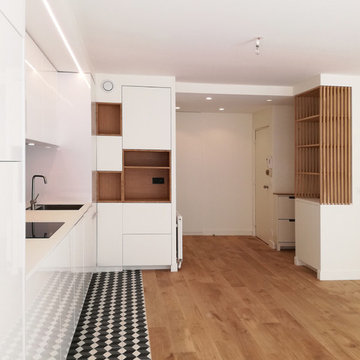
Matesco Architecture
Idéer för ett litet skandinaviskt kök, med en undermonterad diskho, luckor med profilerade fronter, vita skåp, laminatbänkskiva, svart stänkskydd, integrerade vitvaror, cementgolv och grått golv
Idéer för ett litet skandinaviskt kök, med en undermonterad diskho, luckor med profilerade fronter, vita skåp, laminatbänkskiva, svart stänkskydd, integrerade vitvaror, cementgolv och grått golv
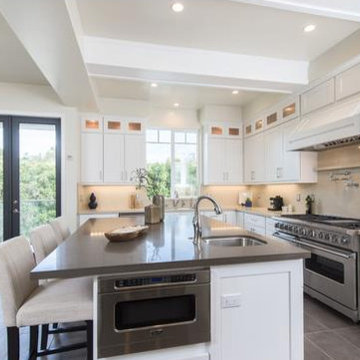
Inredning av ett klassiskt stort kök, med en dubbel diskho, luckor med infälld panel, vita skåp, laminatbänkskiva, beige stänkskydd, stänkskydd i cementkakel, rostfria vitvaror, skiffergolv, en köksö och grått golv
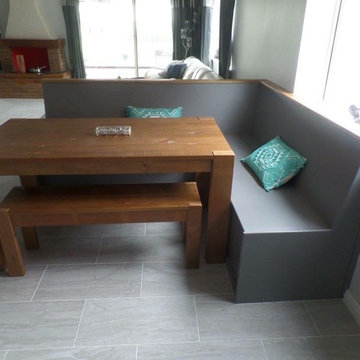
Here we have an amazing transformation from a separated kitchen and dining room into a grand, home space. Our clients moved into their home and inherited the original kitchen and really wanted to make it their own.
After the initial briefing with the client, I understood exactly what they wanted. A space that gave them the choice to rule everyday life during breakfast, an area for the family to relax and a kitchen which would always be a centrepiece of their home.
Like a lot of us, an island was a must so I created a classic, breakfast island with seating for their two boys on one side, and on the opposite, enough space for parents to keep the day moving without being under each others feet. Keeping on seating, we discussed a booth for those Family meals, lazy book days or those memorable evenings where friends can relax whilst our client carried on with hosting. This worked so well for them and they now use this whole space more than ever before.
They love things on trend so we decided to build around their fridge/freezer leaving an open, lit space above to keep your eye drawn to the wall and not close you in. Also, we encouraged additional storage around their window so they had a “set down” point when they come in but also, can hide it away. In the taller unit (in between the tall radiator & window) we snook in a socket so phones could be in charge but out of the way.
My favourite part of the process was picking colours. The deep grey Dakota was our canvas of colour and everything grew from there. The Lightning marble was a brave choice for the client but they loved every part of it once they saw the larger piece. We used a mid light grey wall tile with a beautiful binary texture to give the walls some depth and compliment the larger areas of the kitchen without over powering. We Finished off on the floor with the stunning silver grey tile that looks like it's been sliced straight out of the earth.
The client put their own finishing touches to the space with their great statement chandelier above the island & sumptuous crushed velvet blinds.
Would we of done anything different? Definitely not, the client has the perfect space that works for every day life,cater for entertaining evenings and a space of serenity and enjoy the fruits of their labour.
The next areas they want us to work on is their bathrooms so we aim to give them the same opulent areas as we have here.
Photo Credit: Joel LaRosa
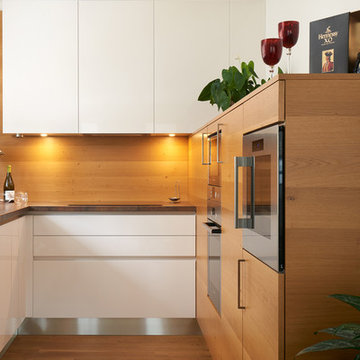
Bild på ett avskilt, litet funkis l-kök, med en nedsänkt diskho, släta luckor, vita skåp, laminatbänkskiva, brunt stänkskydd, rostfria vitvaror och ljust trägolv
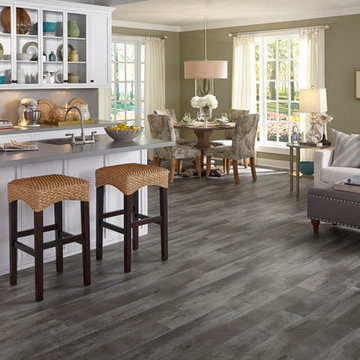
Inspired by salt-salvaged lumber from an old shipwreck, Adura® "Seaport" luxury vinyl planks are a rustic weathered look rich with layers of color, aggressive graining and cross-cut texture. Available in 6" wide planks and 4 colors (Anchor shown here).
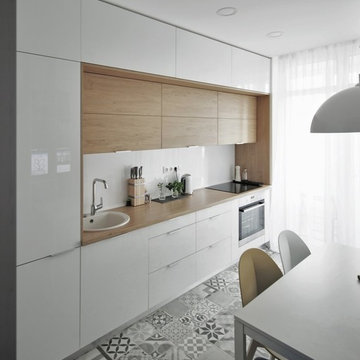
Кирилл Кузьменко
Inspiration för mellanstora moderna linjära kök med öppen planlösning, med en nedsänkt diskho, släta luckor, vita skåp, laminatbänkskiva, vitt stänkskydd, stänkskydd i porslinskakel, rostfria vitvaror och klinkergolv i porslin
Inspiration för mellanstora moderna linjära kök med öppen planlösning, med en nedsänkt diskho, släta luckor, vita skåp, laminatbänkskiva, vitt stänkskydd, stänkskydd i porslinskakel, rostfria vitvaror och klinkergolv i porslin

Färdigt projekt:
Här är ett kök med mycket fönster och då man ville bevara ljusinsläppet valde man att inte ha några överskåp. Porslinho med bänkskiva i furu målad med svart linoljemålad. Profilerad framkant i så kallad gubbnäsa.
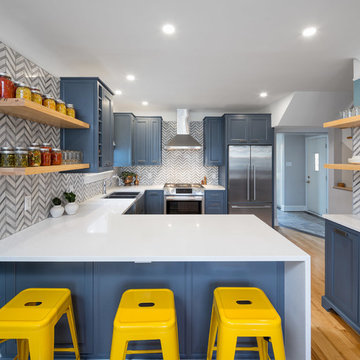
JVLphoto
Foto på ett mellanstort vintage kök, med en dubbel diskho, luckor med infälld panel, blå skåp, laminatbänkskiva, flerfärgad stänkskydd, stänkskydd i keramik, rostfria vitvaror, ljust trägolv och en halv köksö
Foto på ett mellanstort vintage kök, med en dubbel diskho, luckor med infälld panel, blå skåp, laminatbänkskiva, flerfärgad stänkskydd, stänkskydd i keramik, rostfria vitvaror, ljust trägolv och en halv köksö
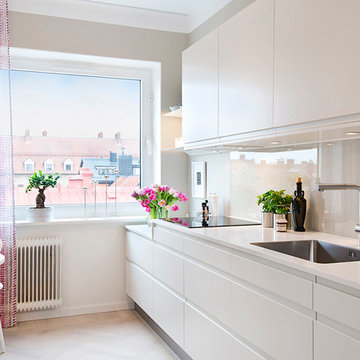
Inredning av ett skandinaviskt mellanstort linjärt kök, med en enkel diskho, släta luckor, vita skåp, laminatbänkskiva, vitt stänkskydd, glaspanel som stänkskydd, rostfria vitvaror och ljust trägolv
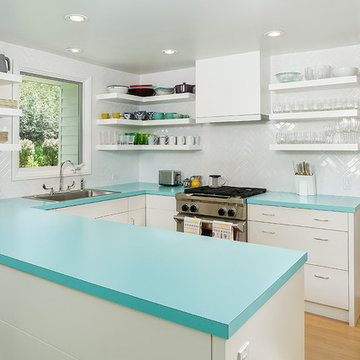
Inredning av ett klassiskt litet turkos turkost u-kök, med en nedsänkt diskho, släta luckor, vita skåp, laminatbänkskiva, vitt stänkskydd, stänkskydd i tunnelbanekakel, rostfria vitvaror, mellanmörkt trägolv och en halv köksö

Diamond Reflections cabinets in the Jamestown door style with the slab drawer front option. Cherry stained in Light. Cabinet design and photo by Daniel Clardy AKBD
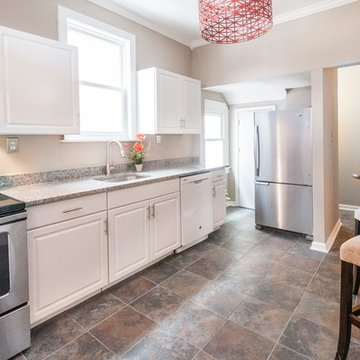
This American Foursquare built in the early 1900’s needed a complete restoration. The back two story porch was rotten from years of neglect and needed to be torn down and completely rebuilt. Inside, the kitchen and bathrooms needed full renovations, and the trunk room was turned into the master bath in order to create a true master suite. Piperbear also handled the staging and assisted with the marketing of the property.
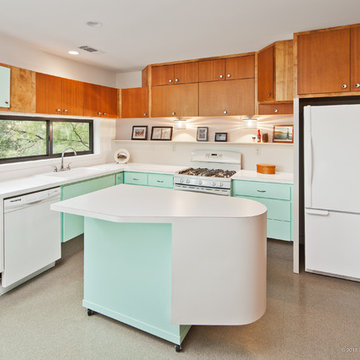
Mint and white cabinets in the bright kitchen give it a classic modern look.
Exempel på ett mellanstort modernt kök, med en undermonterad diskho, släta luckor, blå skåp, laminatbänkskiva, vitt stänkskydd, vita vitvaror, linoleumgolv och en köksö
Exempel på ett mellanstort modernt kök, med en undermonterad diskho, släta luckor, blå skåp, laminatbänkskiva, vitt stänkskydd, vita vitvaror, linoleumgolv och en köksö
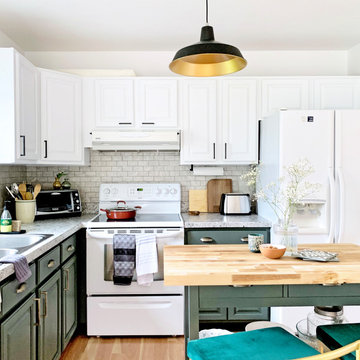
Once portion of upper cabinets was removed and the rest was painted white, the whole room became lighter and more inviting. New kitchen island (in a form of a utility cart) introduced more working space.
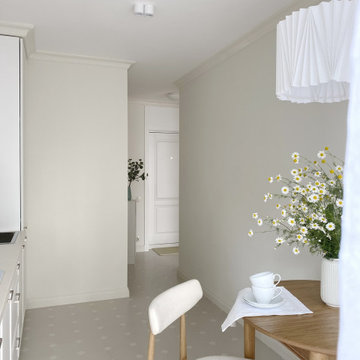
Однокомнатная квартира в тихом переулке центра Москвы
Inredning av ett avskilt, litet beige linjärt beige kök, med en nedsänkt diskho, luckor med profilerade fronter, vita skåp, laminatbänkskiva, vitt stänkskydd, stänkskydd i keramik, vita vitvaror, klinkergolv i porslin och beiget golv
Inredning av ett avskilt, litet beige linjärt beige kök, med en nedsänkt diskho, luckor med profilerade fronter, vita skåp, laminatbänkskiva, vitt stänkskydd, stänkskydd i keramik, vita vitvaror, klinkergolv i porslin och beiget golv

Foto på ett funkis grå linjärt kök med öppen planlösning, med en undermonterad diskho, luckor med profilerade fronter, grå skåp, laminatbänkskiva, grått stänkskydd, stänkskydd i keramik, svarta vitvaror, mellanmörkt trägolv, en köksö och beiget golv

The new kitchen is modern with a marble like countertop and wall lamps.
Bild på ett avskilt, mellanstort eklektiskt vit vitt l-kök, med en nedsänkt diskho, släta luckor, beige skåp, laminatbänkskiva, vitt stänkskydd, stänkskydd i marmor, svarta vitvaror, cementgolv och beiget golv
Bild på ett avskilt, mellanstort eklektiskt vit vitt l-kök, med en nedsänkt diskho, släta luckor, beige skåp, laminatbänkskiva, vitt stänkskydd, stänkskydd i marmor, svarta vitvaror, cementgolv och beiget golv
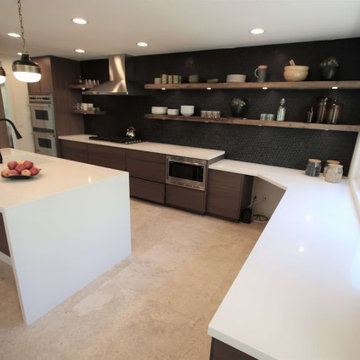
Design-build Mid-Century Modern Kitchen Remodel in Lake Forest Orange County
Idéer för ett mellanstort modernt vit kök, med en enkel diskho, skåp i shakerstil, bruna skåp, laminatbänkskiva, svart stänkskydd, stänkskydd i keramik, rostfria vitvaror, klinkergolv i keramik, en köksö och flerfärgat golv
Idéer för ett mellanstort modernt vit kök, med en enkel diskho, skåp i shakerstil, bruna skåp, laminatbänkskiva, svart stänkskydd, stänkskydd i keramik, rostfria vitvaror, klinkergolv i keramik, en köksö och flerfärgat golv
32 284 foton på kök, med laminatbänkskiva
12