404 foton på kök, med laminatbänkskiva
Sortera efter:
Budget
Sortera efter:Populärt i dag
61 - 80 av 404 foton
Artikel 1 av 3
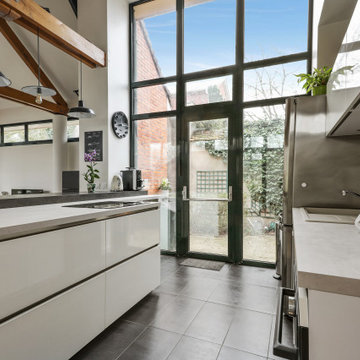
Inspiration för stora moderna grått kök, med en undermonterad diskho, släta luckor, vita skåp, laminatbänkskiva, grått stänkskydd, stänkskydd i trä, integrerade vitvaror, klinkergolv i keramik, en köksö och grått golv
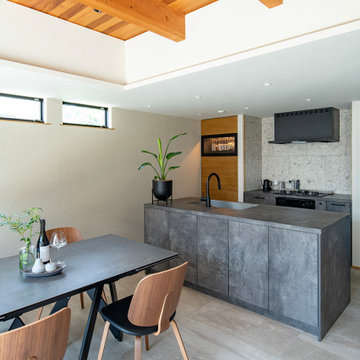
Inredning av ett modernt grå grått kök, med en undermonterad diskho, luckor med profilerade fronter, grå skåp, laminatbänkskiva, beige stänkskydd, en köksö och beiget golv
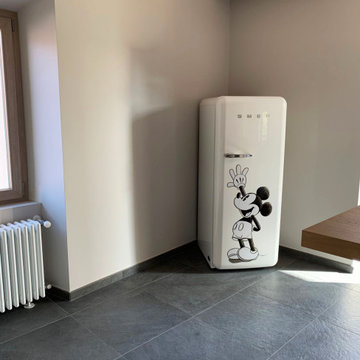
Elettrodomestico del cliente: frigorifero smeg edizione speciale topolino
Foto på ett mellanstort funkis svart kök, med en enkel diskho, släta luckor, beige skåp, laminatbänkskiva, svarta vitvaror, skiffergolv, en köksö och svart golv
Foto på ett mellanstort funkis svart kök, med en enkel diskho, släta luckor, beige skåp, laminatbänkskiva, svarta vitvaror, skiffergolv, en köksö och svart golv
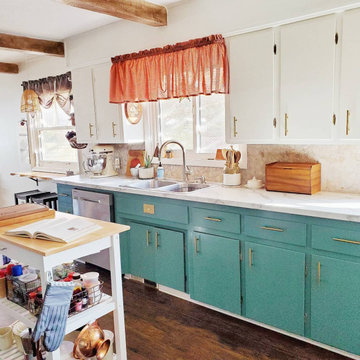
Kitchen After Photo.
Idéer för att renovera ett mellanstort vit vitt kök, med en nedsänkt diskho, släta luckor, vita skåp, laminatbänkskiva, vitt stänkskydd, stänkskydd i stenkakel, rostfria vitvaror, vinylgolv, en köksö och brunt golv
Idéer för att renovera ett mellanstort vit vitt kök, med en nedsänkt diskho, släta luckor, vita skåp, laminatbänkskiva, vitt stänkskydd, stänkskydd i stenkakel, rostfria vitvaror, vinylgolv, en köksö och brunt golv
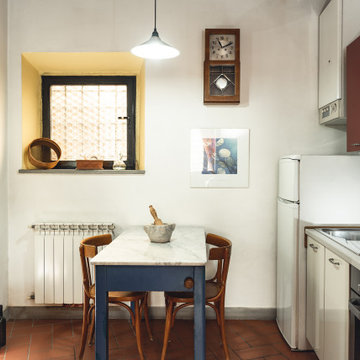
Committente: Studio Immobiliare GR Firenze. Ripresa fotografica: impiego obiettivo 24mm su pieno formato; macchina su treppiedi con allineamento ortogonale dell'inquadratura; impiego luce naturale esistente con l'ausilio di luci flash e luci continue 5400°K. Post-produzione: aggiustamenti base immagine; fusione manuale di livelli con differente esposizione per produrre un'immagine ad alto intervallo dinamico ma realistica; rimozione elementi di disturbo. Obiettivo commerciale: realizzazione fotografie di complemento ad annunci su siti web agenzia immobiliare; pubblicità su social network; pubblicità a stampa (principalmente volantini e pieghevoli).
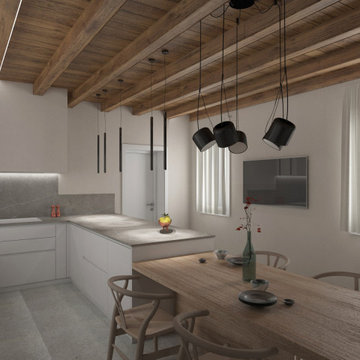
La cucina bianca con accenni di legno chiaro. Il top e gli schienali paraschizzi sono in laminato effetto pietra grigia. Il gruppo aspirazione incassato in un blocco di cartongesso e l' assenza di maniglie fanno in modo che la cucina risulti minimale, semplice ed elegante senza rinunciare alla funzionalità
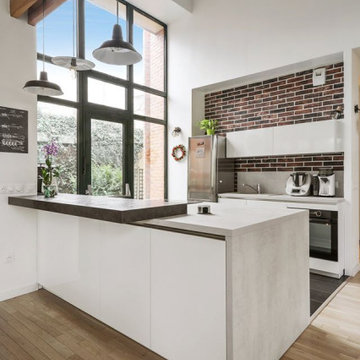
Exempel på ett stort modernt grå grått kök, med en undermonterad diskho, släta luckor, vita skåp, laminatbänkskiva, grått stänkskydd, stänkskydd i trä, integrerade vitvaror, klinkergolv i keramik, en köksö och grått golv
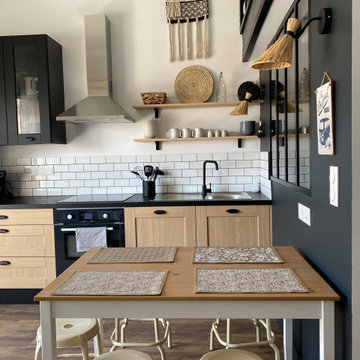
Inredning av ett lantligt mellanstort svart linjärt svart kök med öppen planlösning, med en enkel diskho, luckor med glaspanel, skåp i ljust trä, laminatbänkskiva, vitt stänkskydd, stänkskydd i tunnelbanekakel, svarta vitvaror, vinylgolv och brunt golv
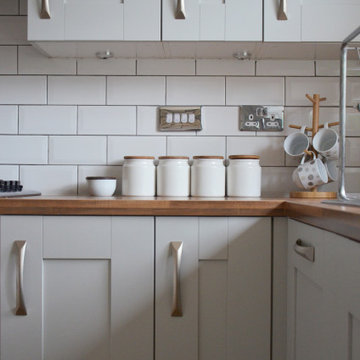
Klassisk inredning av ett mellanstort brun brunt kök, med en nedsänkt diskho, luckor med profilerade fronter, vita skåp, laminatbänkskiva, vitt stänkskydd, stänkskydd i keramik, vita vitvaror, kalkstensgolv och flerfärgat golv
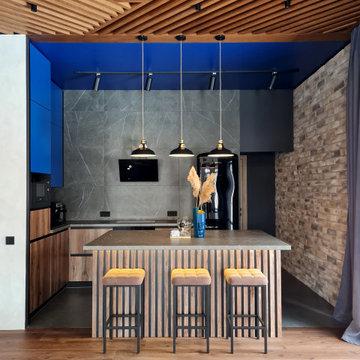
Foto på ett litet industriellt grå kök, med en undermonterad diskho, släta luckor, blå skåp, laminatbänkskiva, grått stänkskydd, stänkskydd i porslinskakel, svarta vitvaror, klinkergolv i porslin, en köksö och grått golv
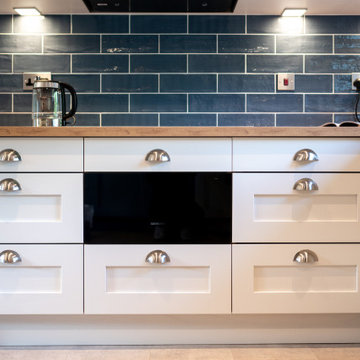
Inredning av ett lantligt mellanstort brun brunt kök, med en nedsänkt diskho, skåp i shakerstil, blå skåp, laminatbänkskiva, blått stänkskydd, stänkskydd i keramik, rostfria vitvaror, vinylgolv, en köksö och grått golv
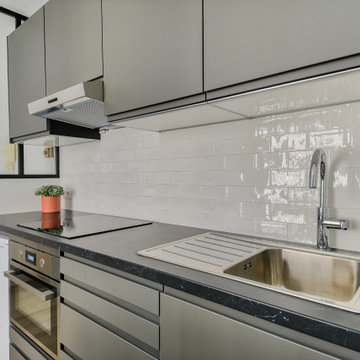
Ce studio au 3ème étage est baigné de lumière grâce à ses 2 larges fenêtres, j'y ai réalisé une rénovation complète en y créant un espace jour et un espace nuit avec un vrai lit de 140 cm, sa salle d'eau et son dressing.
La cuisine a été disposée en linéaire avec un maximum de rangements, présents également sous l'îlot.
Le plan de travail a été choisi pour son décor marbré.
La verrière permet de délimiter l'entrée.
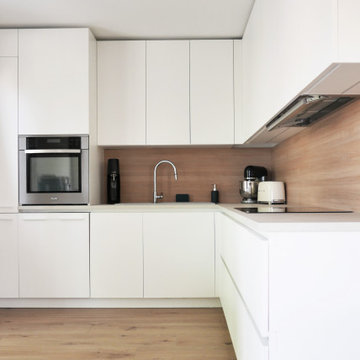
Rénovation complète pour le RDC de cette maison individuelle. Les cloisons séparant la cuisine de la pièce de vue ont été abattues pour faciliter les circulations et baigner les espaces de lumière naturelle. Le tout à été réfléchi dans des tons très clairs et pastels. Le caractère est apporté dans la décoration, le nouvel insert de cheminée très contemporain et le rythme des menuiseries sur mesure.
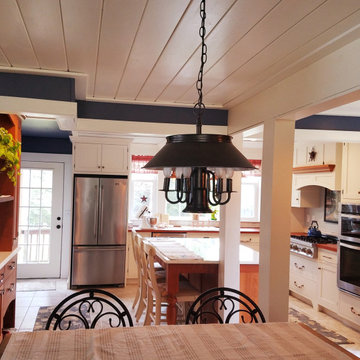
The homeowners wanted a large kitchen in their small home but didn't want to compromise the other living areas of the house. This large modern farmhouse, eat in kitchen was made possible by creating an open concept floor plan that made use of every available inch of space, creating the casual living, light filled space they desired.
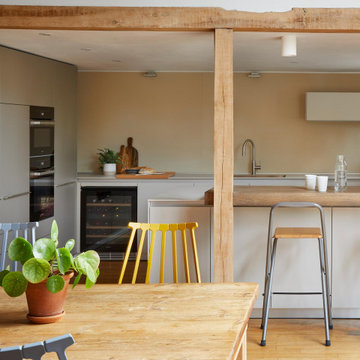
Project Brief - Our client recently moved house and wished to improve the style and functionality of their kitchen whilst complementing the original architectural character of the property interior.
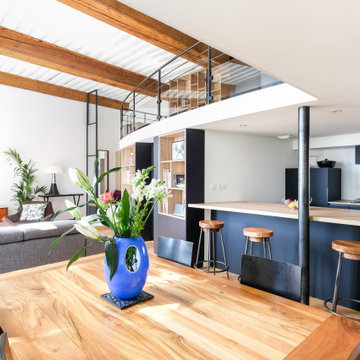
Dans la pièce de vie, le carrelage a été remplacé par un parquet à batons rompus, une grande bibliothèque sur mesure a été conçu pour masquer la forme arrondie de la mezzanine et les solives ont été peintes en blanc pour apporter un maximum de luminosité à la pièce
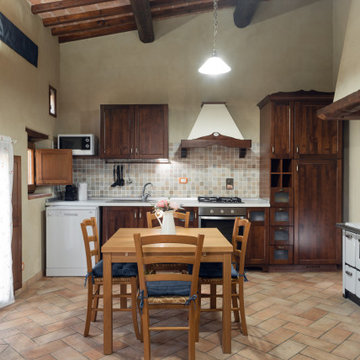
Committenti: Francesca & Davide. Ripresa fotografica: impiego obiettivo 24mm su pieno formato; macchina su treppiedi con allineamento ortogonale dell'inquadratura; impiego luce naturale esistente con l'ausilio di luci flash e luci continue 5500°K. Post-produzione: aggiustamenti base immagine; fusione manuale di livelli con differente esposizione per produrre un'immagine ad alto intervallo dinamico ma realistica; rimozione elementi di disturbo. Obiettivo commerciale: realizzazione fotografie di complemento ad annunci su siti web di affitti come Airbnb, Booking, eccetera; pubblicità su social network.
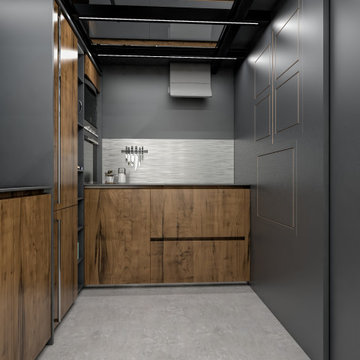
Idéer för att renovera ett litet funkis grå grått kök, med släta luckor, skåp i mellenmörkt trä, laminatbänkskiva, betonggolv och grått golv
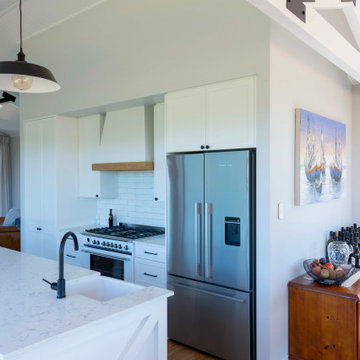
Built upon a hillside of terraces overlooking Lake Ohakuri (part of the Waikato River system), this modern farmhouse has been designed to capture the breathtaking lake views from almost every room.
The house is comprised of two offset pavilions linked by a hallway. The gabled forms are clad in black Linea weatherboard. Combined with the white-trim windows and reclaimed brick chimney this home takes on the traditional barn/farmhouse look the owners were keen to create.
The bedroom pavilion is set back while the living zone pushes forward to follow the course of the river. The kitchen is located in the middle of the floorplan, close to a covered patio.
The interior styling combines old-fashioned French Country with hard-industrial, featuring modern country-style white cabinetry; exposed white trusses with black-metal brackets and industrial metal pendants over the kitchen island bench. Unique pieces such as the bathroom vanity top (crafted from a huge slab of macrocarpa) add to the charm of this home.
The whole house is geothermally heated from an on-site bore, so there is seldom the need to light a fire.
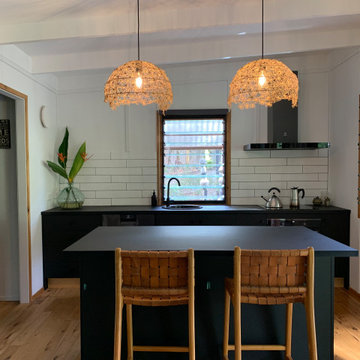
A simple yet functional kitchen design. Great cross ventilation from the louvred windows.
Idéer för ett litet eklektiskt svart kök, med en enkel diskho, svarta skåp, laminatbänkskiva, vitt stänkskydd, stänkskydd i tunnelbanekakel, svarta vitvaror, mellanmörkt trägolv, en köksö och brunt golv
Idéer för ett litet eklektiskt svart kök, med en enkel diskho, svarta skåp, laminatbänkskiva, vitt stänkskydd, stänkskydd i tunnelbanekakel, svarta vitvaror, mellanmörkt trägolv, en köksö och brunt golv
404 foton på kök, med laminatbänkskiva
4