20 110 foton på kök, med laminatbänkskiva
Sortera efter:
Budget
Sortera efter:Populärt i dag
21 - 40 av 20 110 foton
Artikel 1 av 3

Chrisp White Fenix Kitchen, with recessed Handle Profiles in Stainless Steel, paired with a clean and bright stone ash laminate
Idéer för mellanstora skandinaviska grått kök, med en undermonterad diskho, släta luckor, vita skåp, laminatbänkskiva, grått stänkskydd, rostfria vitvaror, laminatgolv, flera köksöar och grått golv
Idéer för mellanstora skandinaviska grått kök, med en undermonterad diskho, släta luckor, vita skåp, laminatbänkskiva, grått stänkskydd, rostfria vitvaror, laminatgolv, flera köksöar och grått golv

Um auch der Stilwand besondere Offenheit zu verleihen wurde unter den Oberschränken und hinter dem Spülbereich auf einen klassischen Fliesenspiegel verzichtet. Stattdessen gibt eine Spiegel-Verkleidung auch dem wandseitigen Küchenbereich eine offene und großzügige Wirkung.

Underpinning our design notions and considerations for this home were two instinctual ideas: that of our client’s fondness for ‘Old Be-al’ and associated desire for an enhanced connection between the house and the old-growth eucalypt landscape; and our own determined appreciation for the house’s original brickwork, something we hoped to celebrate and re-cast within the existing dwelling.
While considering the client’s brief of a two-bedroom, two-bathroom house, our design managed to reduce the overall footprint of the house and provide generous flowing living spaces with deep connection to the natural suburban landscape and the heritage of the existing house.
The reference to Old Be-al is constantly reinforced within the detailed design. The custom-made entry light mimics its branches, as does the pulls on the joinery and even the custom towel rails in the bathroom. The dynamically angled ceiling of rhythmically spaced timber cross-beams that extend out to an expansive timber decking are in dialogue with the upper canopy of the surrounding trees. The rhythm of the bushland also finds expression in vertical mullions and horizontal bracing beams, reminiscent of both the trunks and the canopies of the adjacent trees.
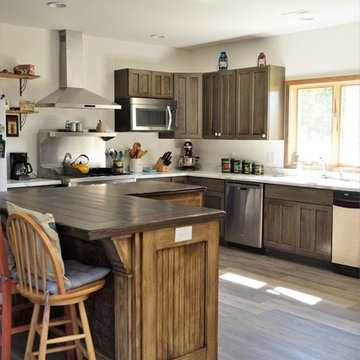
Cabinet Brand: Haas Signature Collection
Wood Species: Rustic Hickory
Cabinet Finish: Barnwood
Door Syle: Mission-V
Counter top: Laminate, Waterfall edge, Coved back splash, Calacatta Marble color
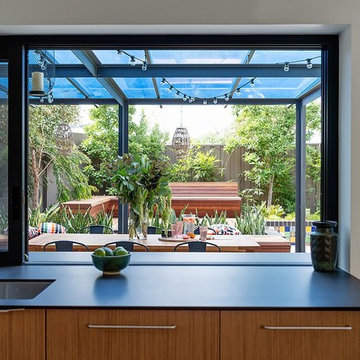
60 tals inredning av ett kök med öppen planlösning, med en dubbel diskho, släta luckor, skåp i mellenmörkt trä, laminatbänkskiva och en köksö

California Closets custom pantry in Italian imported Linen finish from the Tesoro collection. Minneapolis home located in Linden Hills with built-in storage for fruits, vegetables, bulk purchases and overflow space. Baskets with canvas liners. Open drawers for cans and boxed goods. Open shelving and countertop space for larger appliances.

Küche im Dachgeschoss mit angrenzender Dachterasse.
Inspiration för ett mellanstort nordiskt svart linjärt svart kök och matrum, med en undermonterad diskho, släta luckor, vita skåp, laminatbänkskiva, vitt stänkskydd, stänkskydd i kalk, rostfria vitvaror, mörkt trägolv, en köksö och beiget golv
Inspiration för ett mellanstort nordiskt svart linjärt svart kök och matrum, med en undermonterad diskho, släta luckor, vita skåp, laminatbänkskiva, vitt stänkskydd, stänkskydd i kalk, rostfria vitvaror, mörkt trägolv, en köksö och beiget golv

Mid-Century house remodel. Design by aToM. Construction and installation of mahogany structure and custom cabinetry by d KISER design.construct, inc. Photograph by Colin Conces Photography

Cuisinella Paris 11
Référence Cuisinella : Light Jet Blanc Brillant
Caisson : Chene Honey
Poignée intégrée : Jet
Plan de travail : Chene Honey & blanc brillant
Crédit photo : Agence Meero
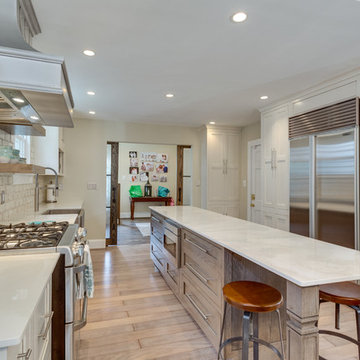
Designed by Dee Payne of Reico Kitchen & Bath in Falls Church, VA this open, transitional style inspired two-finish kitchen design features Greenfield Cabinetry in the Augusta Inset door style. The perimeter cabinets feature a Glacier with Brown Glaze finish and the kitchen island features Red Oak in an Asphalt with Brown Glaze finish. Kitchen countertops are engineered quartz in the color Fjord by Dekton.
Photos courtesy of BTW Images LLC / www.btwimages.com.
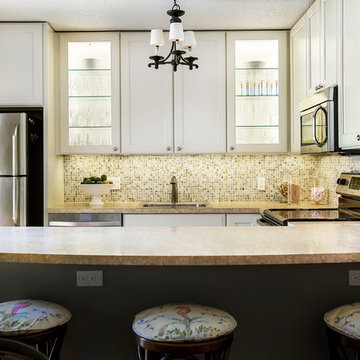
Greg Lovett
Bild på ett litet tropiskt beige beige kök, med en nedsänkt diskho, luckor med infälld panel, vita skåp, laminatbänkskiva, flerfärgad stänkskydd, stänkskydd i mosaik, rostfria vitvaror och en halv köksö
Bild på ett litet tropiskt beige beige kök, med en nedsänkt diskho, luckor med infälld panel, vita skåp, laminatbänkskiva, flerfärgad stänkskydd, stänkskydd i mosaik, rostfria vitvaror och en halv köksö

Design Build Phi Builders + Architects
Custom Cabinetry Phi Builders + Architects
Sarah Szwajkos Photography
Cabinet Paint - Benjamin Moore Spectra Blue
Trim Paint - Benjamin Moore Cotton Balls
Wall Paint - Benjamin Moore Winds Breath
Wall Paint DR - Benjamin Moore Jamaican Aqua. The floor was a 4" yellow Birch which received a walnut stain.
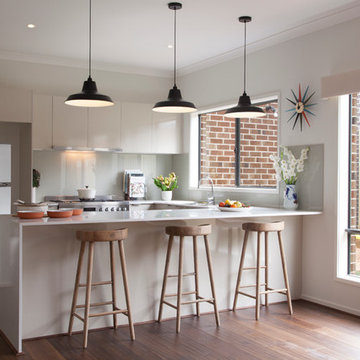
Michelle Williams Photography
Modern inredning av ett mellanstort kök, med släta luckor, vita skåp, laminatbänkskiva, grått stänkskydd, glaspanel som stänkskydd, rostfria vitvaror, mellanmörkt trägolv och en halv köksö
Modern inredning av ett mellanstort kök, med släta luckor, vita skåp, laminatbänkskiva, grått stänkskydd, glaspanel som stänkskydd, rostfria vitvaror, mellanmörkt trägolv och en halv köksö

Our goal on this project was to create a live-able and open feeling space in a 690 square foot modern farmhouse. We planned for an open feeling space by installing tall windows and doors, utilizing pocket doors and building a vaulted ceiling. An efficient layout with hidden kitchen appliances and a concealed laundry space, built in tv and work desk, carefully selected furniture pieces and a bright and white colour palette combine to make this tiny house feel like a home. We achieved our goal of building a functionally beautiful space where we comfortably host a few friends and spend time together as a family.
John McManus

We decided on a retro look for our new kitchen with lots of display shelving, happy colors, laminate counters (no cracking!), a chubby old stove, period details and “linoleum” flooring.
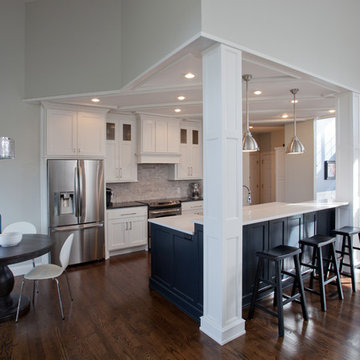
Foto på ett mellanstort vintage kök, med skåp i shakerstil, vita skåp, laminatbänkskiva, vitt stänkskydd, rostfria vitvaror, mörkt trägolv, en köksö, stänkskydd i porslinskakel, brunt golv och en rustik diskho

The dark walnut hardwood floor and table top add warm depth to this contemporary kitchen while the large expanse of windows draw natural light in. The dishwasher is finished with cabinet fronts, seamlessly integrating it into the design. The island adds several layers of functionality: it conveniently serves as an additional prep area; it’s ideal for buffet-style serving; it provides additional storage space; and its built-in wine cooler, finished with cabinet fronts that integrate it seamlessly into the design, makes it ideally suited for use during parties.
Photography Peter Rymwid

La cuisine toute en longueur, en vert amande pour rester dans des tons de nature, comprend une partie cuisine utilitaire et une partie dînatoire pour 4 personnes.
La partie salle à manger est signifié par un encadrement-niche en bois et fond de papier peint, tandis que la partie cuisine elle est vêtue en crédence et au sol de mosaïques hexagonales rose et blanc.

Inspiration för ett litet funkis vit vitt kök, med en enkel diskho, släta luckor, vita skåp, laminatbänkskiva, vitt stänkskydd, stänkskydd i porslinskakel, rostfria vitvaror, klinkergolv i porslin, en halv köksö och beiget golv

Cocina formada por un lineal con columnas, donde queda oculta una parte de la zona de trabajo y parte del almacenaje.
Dispone de isla de 3 metros de largo con zona de cocción y campana decorativa, espacio de fregadera y barra.
La cocina está integrada dentro del salón-comedor y con salida directa al patio.
20 110 foton på kök, med laminatbänkskiva
2