12 579 foton på kök, med laminatgolv och brunt golv
Sortera efter:
Budget
Sortera efter:Populärt i dag
141 - 160 av 12 579 foton
Artikel 1 av 3

On a hillside property in Santa Monica hidden behind trees stands our brand new constructed from the grounds up guest unit. This unit is only 300sq. but the layout makes it feel as large as a small apartment.
Vaulted 12' ceilings and lots of natural light makes the space feel light and airy.
A small kitchenette gives you all you would need for cooking something for yourself, notice the baby blue color of the appliances contrasting against the clean white cabinets and counter top.
The wood flooring give warmth to the neutral white colored walls and ceilings.
A nice sized bathroom bosting a 3'x3' shower with a corner double door entrance with all the high quality finishes you would expect in a master bathroom.
The exterior of the unit was perfectly matched to the existing main house.
These ADU (accessory dwelling unit) also called guest units and the famous term "Mother in law unit" are becoming more and more popular in California and in LA in particular.
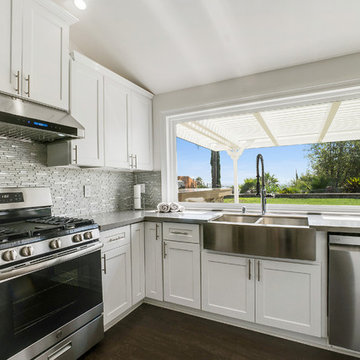
Kitchen remodeling part of a complete home remodel - all walls in living room and old kitchen removed, ceiling raised for an open concept design, kitchen includes white shaker cabinet with gray quartz counter tops and glass tile backsplash, all stock items which was making the work expedited and kept the client on budget.
also featuring large windows and doors To maximize backyard view.
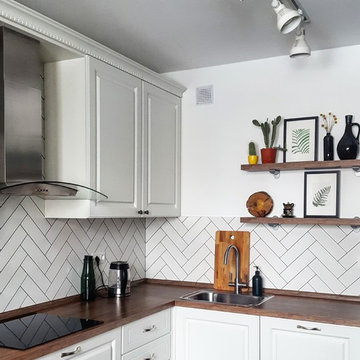
Открытые полки добавляют кухне простора
Inspiration för ett nordiskt brun brunt kök, med en nedsänkt diskho, luckor med upphöjd panel, vita skåp, träbänkskiva, vitt stänkskydd, stänkskydd i keramik, rostfria vitvaror, laminatgolv och brunt golv
Inspiration för ett nordiskt brun brunt kök, med en nedsänkt diskho, luckor med upphöjd panel, vita skåp, träbänkskiva, vitt stänkskydd, stänkskydd i keramik, rostfria vitvaror, laminatgolv och brunt golv
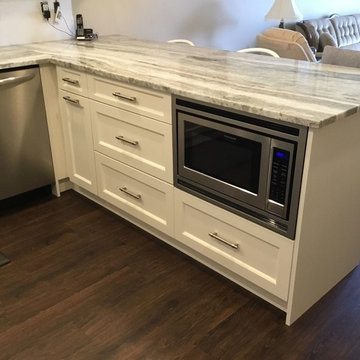
New facelift for this condo in Brantford. Interior design ideas provided by Carolyn Wilbrink from Small Town Style and CW Design & Co.
Cloud White bevel shaker doors with Fantasy Brown Granite countertops. We incorporated a wood hood to this kitchen along with additional accessories such as a 2-bin garbage pull out and super-susan in the corner base cabinet for maximum access for this client. The microwave was integrated into the peninsula with a stainless steel trim kit. We added corbels on either end of the peninsula to add a touch of elegance.
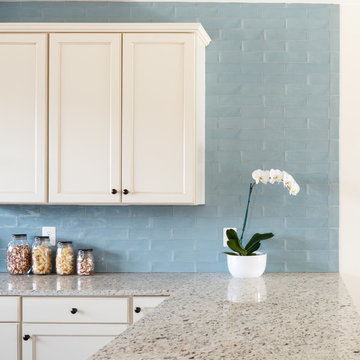
Walls are 3x12 Daltile Artigiano Roman Skyline, stainless steel farmhouse sink, cabinets are Mid Continent Adams Maple Antique White w/ Chocolate Glaze, counters are Ornamental White granite, floor is Mannington Restoration Laminate Historic Oak
Charcoal.
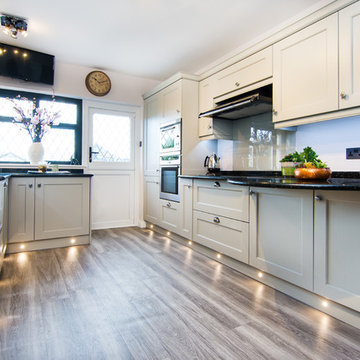
A complete overhaul of new cupboards and appliances whilst retaining the granite worktop has given this kitchen a new a completely new look.
Wellman Photography,

Where do we even start. We renovated just about this whole home. So much so that we decided to split the video into two parts so you can see each area in a bit more detail. Starting with the Kitchen and living areas, because let’s face it, that is the heart of the home. Taking three very separated spaces, removing, and opening the existing dividing walls, then adding back in the supports for them, created a unified living space that flows so openly it is hard to imagine it any other way. Walking in the front door there was a small entry from the formal living room to the family room, with a protruding wall, we removed the peninsula wall, and widened he entry so you can see right into the family room as soon as you stem into the home. On the far left of that same wall we opened up a large space so that you can access each room easily without walking around an ominous divider. Both openings lead to what once was a small closed off kitchen. Removing the peninsula wall off the kitchen space, and closing off a doorway in the far end of the kitchen allowed for one expansive, beautiful space. Now entertaining the whole family is a very welcoming time for all.
The island is an entirely new design for all of us. We designed an L shaped island that offered seating to place the dining table next to. This is such a creative way to offer an island and a formal dinette space for the family. Stacked with drawers and cabinets for storage abound.
Both the cabinets and drawers lining the kitchen walls, and inside the island are all shaker style. A simple design with a lot of impact on the space. Doubling up on the drawer pulls when needed gives the area an old world feel inside a now modern space. White painted cabinets and drawers on the outer walls, and espresso stained ones in the island create a dramatic distinction for the accent island. Topping them all with a honed granite in Fantasy Brown, bringing all of the colors and style together. If you are not familiar with honed granite, it has a softer, more matte finish, rather than the glossy finish of polished granite. Yet another way of creating an old world charm to this space. Inside the cabinets we were able to provide so many wonderful storage options. Lower and upper Super Susan’s in the corner cabinets, slide outs in the pantry, a spice roll out next to the cooktop, and a utensil roll out on the other side of the cook top. Accessibility and functionality all in one kitchen. An added bonus was the area we created for upper and lower roll outs next to the oven. A place to neatly store all of the taller bottles and such for your cooking needs. A wonderful, yet small addition to the kitchen.
A double, unequal bowl sink in grey with a finish complimenting the honed granite, and color to match the boisterous backsplash. Using the simple colors in the space allowed for a beautiful backsplash full of pattern and intrigue. A true eye catcher in this beautiful home.
Moving from the kitchen to the formal living room, and throughout the home, we used a beautiful waterproof laminate that offers the look and feel of real wood, but the functionality of a newer, more durable material. In the formal living room was a fireplace box in place. It blended into the space, but we wanted to create more of the wow factor you have come to expect from us. Building out the shroud around it so that we could wrap the tile around gave a once flat wall, the three dimensional look of a large slab of marble. Now the fireplace, instead of the small, insignificant accent on a large, room blocking wall, sits high and proud in the center of the whole home.

Idéer för mellanstora eklektiska grått kök, med en undermonterad diskho, skåp i ljust trä, bänkskiva i kvarts, grått stänkskydd, svarta vitvaror, laminatgolv, en köksö, brunt golv och luckor med infälld panel

Idéer för ett stort 50 tals vit kök, med en rustik diskho, släta luckor, skåp i mellenmörkt trä, bänkskiva i kvartsit, blått stänkskydd, stänkskydd i porslinskakel, rostfria vitvaror, laminatgolv, en köksö och brunt golv
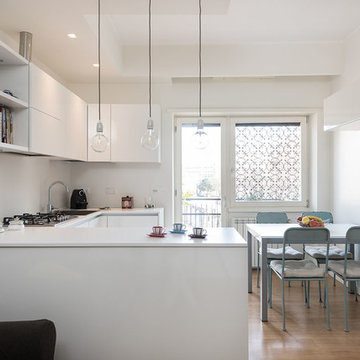
Paolo Fusco
Foto på ett mellanstort funkis kök, med en nedsänkt diskho, släta luckor, vita skåp, laminatbänkskiva, vitt stänkskydd, rostfria vitvaror, laminatgolv, en halv köksö och brunt golv
Foto på ett mellanstort funkis kök, med en nedsänkt diskho, släta luckor, vita skåp, laminatbänkskiva, vitt stänkskydd, rostfria vitvaror, laminatgolv, en halv köksö och brunt golv
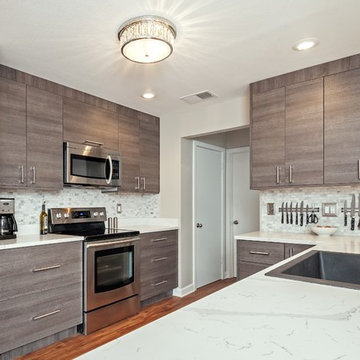
Euro style kitchen renovation.
Christina Strong Photography.
Idéer för ett mellanstort modernt vit kök, med en enkel diskho, släta luckor, grå skåp, bänkskiva i kvartsit, vitt stänkskydd, stänkskydd i keramik, rostfria vitvaror, laminatgolv, en halv köksö och brunt golv
Idéer för ett mellanstort modernt vit kök, med en enkel diskho, släta luckor, grå skåp, bänkskiva i kvartsit, vitt stänkskydd, stänkskydd i keramik, rostfria vitvaror, laminatgolv, en halv köksö och brunt golv

Olivier Chabaud
Bild på ett rustikt brun linjärt brunt kök med öppen planlösning, med släta luckor, brunt stänkskydd, stänkskydd i mosaik, laminatgolv, en köksö och brunt golv
Bild på ett rustikt brun linjärt brunt kök med öppen planlösning, med släta luckor, brunt stänkskydd, stänkskydd i mosaik, laminatgolv, en köksö och brunt golv
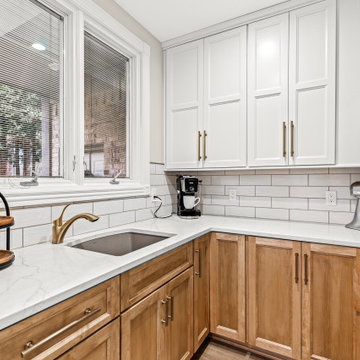
Inspiration för mellanstora klassiska vitt kök, med en undermonterad diskho, luckor med infälld panel, vita skåp, bänkskiva i kvarts, vitt stänkskydd, stänkskydd i porslinskakel, rostfria vitvaror, laminatgolv, en köksö och brunt golv

Exempel på ett litet modernt brun brunt kök, med en nedsänkt diskho, grå skåp, träbänkskiva, grått stänkskydd, stänkskydd i porslinskakel, svarta vitvaror, laminatgolv och brunt golv

Three small rooms were demolished to enable a new kitchen and open plan living space to be designed. The kitchen has a drop-down ceiling to delineate the space. A window became french doors to the garden. The former kitchen was re-designed as a mudroom. The laundry had new cabinetry. New flooring throughout. A linen cupboard was opened to become a study nook with dramatic wallpaper. Custom ottoman were designed and upholstered for the drop-down dining and study nook. A family of five now has a fantastically functional open plan kitchen/living space, family study area, and a mudroom for wet weather gear and lots of storage.
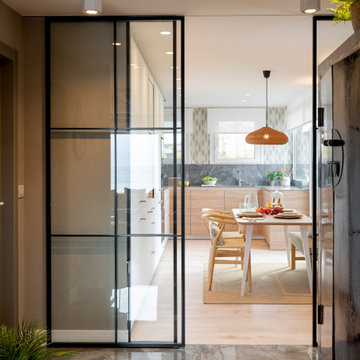
Reforma integral Sube Interiorismo www.subeinteriorismo.com
Biderbost Photo
Inredning av ett klassiskt stort grå grått kök, med en undermonterad diskho, släta luckor, vita skåp, bänkskiva i kvarts, grått stänkskydd, rostfria vitvaror, laminatgolv och brunt golv
Inredning av ett klassiskt stort grå grått kök, med en undermonterad diskho, släta luckor, vita skåp, bänkskiva i kvarts, grått stänkskydd, rostfria vitvaror, laminatgolv och brunt golv
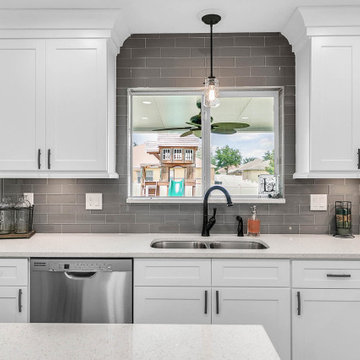
We completely renovated this kitchen for our clients Becky and Derek in Clermont, Florida. We started by removing the existing stove and replacing it with a drop in cook top. Becky loves to bake, so we gave her an Oven and a mircowave/oven combo. We also installed a counter depth fridge which gave us more room for our custom island. We were able to custom build a bookcase for all of Becky's cook books and on the other side of the island, cabinets with lots of storage. To finish off this amazing kitchen we installed custom kitchen crown moldings so that the kitchen appeared larger. The gray glass backsplash along with the stunning quartz with sparkles give this kitchen some shine and glam. The black kitchen handles and black light fixture over the sink really makes this space a beautiful combination of glam and rustic. We then continued the space on with custom floating shelves that we handcrafted along with moving the pantry down into the attached dining room. We then finished the spaces off with custom Barn Doors over the pantry and a handsome Custom Built Dining Table.
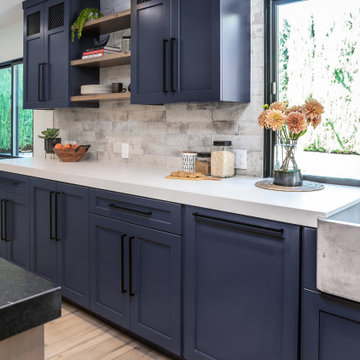
Inspiration för stora industriella svart kök, med en undermonterad diskho, skåp i shakerstil, svarta skåp, granitbänkskiva, stänkskydd i sten, rostfria vitvaror, laminatgolv, en köksö och brunt golv
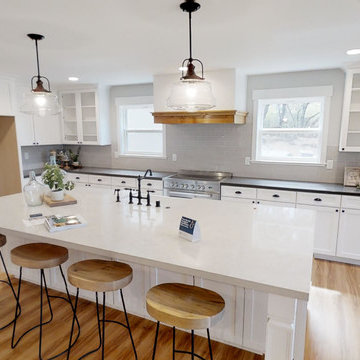
3D walkthrough of this house here: https://my.matterport.com/show/?m=T1iJstss6Es
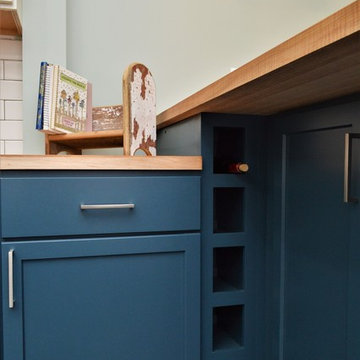
Cabinet Brand: Haas Lifestyle Collection
Wood Species: Maple
Cabinet Finish: Bistro (upper cabinets) & Seaworthy (base cabinets)
Door Style: Heartland
Counter top: John Boos Butcher Block, Maple, Oil finish
12 579 foton på kök, med laminatgolv och brunt golv
8