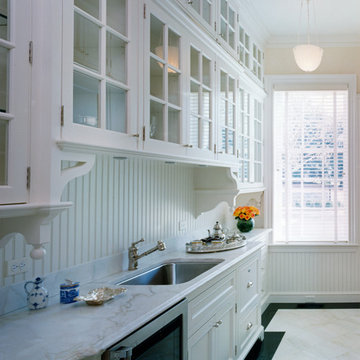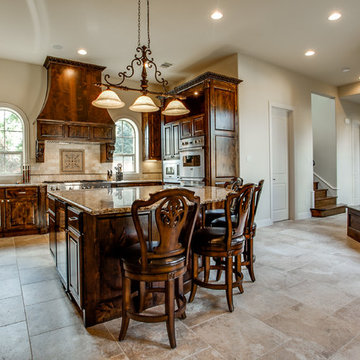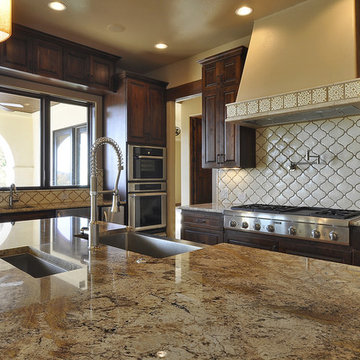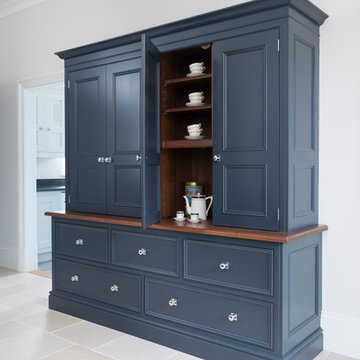40 517 foton på kök, med laminatgolv och kalkstensgolv
Sortera efter:
Budget
Sortera efter:Populärt i dag
81 - 100 av 40 517 foton
Artikel 1 av 3

Bild på ett avskilt vintage kök, med en undermonterad diskho, luckor med glaspanel, vita skåp, vitt stänkskydd, stänkskydd i keramik, integrerade vitvaror, kalkstensgolv och en köksö

Bella Vita Custom Homes
Inspiration för stora medelhavsstil kök, med kalkstensgolv
Inspiration för stora medelhavsstil kök, med kalkstensgolv

This elegant, classic painted kitchen was designed and made by Tim Wood to act as the hub of this busy family house in Kensington, London.
The kitchen has many elements adding to its traditional charm, such as Shaker-style peg rails, an integrated larder unit, wall inset spice racks and a limestone floor. A richly toned iroko worktop adds warmth to the scheme, whilst honed Nero Impala granite upstands feature decorative edging and cabinet doors take on a classic style painted in Farrow & Ball's pale powder green. A decorative plasterer was even hired to install cornicing above the wall units to give the cabinetry an original feel.
But despite its homely qualities, the kitchen is packed with top-spec appliances behind the cabinetry doors. There are two large fridge freezers featuring icemakers and motorised shelves that move up and down for improved access, in addition to a wine fridge with individually controlled zones for red and white wines. These are teamed with two super-quiet dishwashers that boast 30-minute quick washes, a 1000W microwave with grill, and a steam oven with various moisture settings.
The steam oven provides a restaurant quality of food, as you can adjust moisture and temperature levels to achieve magnificent flavours whilst retaining most of the nutrients, including minerals and vitamins.
The La Cornue oven, which is hand-made in Paris, is in brushed nickel, stainless steel and shiny black. It is one of the most amazing ovens you can buy and is used by many top Michelin rated chefs. It has domed cavity ovens for better baking results and makes a really impressive focal point too.
Completing the line-up of modern technologies are a bespoke remote controlled extractor designed by Tim Wood with an external motor to minimise noise, a boiling and chilled water dispensing tap and industrial grade waste disposers on both sinks.
Designed, hand built and photographed by Tim Wood

This kitchen was only made possible by a combination of manipulating the architecture of the house and redefining the spaces. Some structural limitations gave rise to elegant solutions in the design of the demising walls and the ceiling over the kitchen. This ceiling design motif was repeated for the breakfast area and the dining room adjacent. The former porch was captured to the interior for an enhanced breakfast room. New defining walls established a language that was repeated in the cabinet layout. A walnut eating bar is shaped to match the walnut cabinets that surround the fridge. This bridge shape was again repeated in the shape of the countertop.
Two-tone cabinets of black gloss lacquer and horizontal grain-matched walnut create a striking contrast to each other and are complimented by the limestone floor and stainless appliances. By intentionally leaving the cooktop wall empty of uppers that tough the ceiling, a simple solution of walnut backsplash panels adds to the width perception of the room.
Photo Credit: Metropolis Studio

Donna Griffith Photography
Inspiration för ett stort funkis kök, med granitbänkskiva, en undermonterad diskho, släta luckor, stänkskydd med metallisk yta, stänkskydd i metallkakel, rostfria vitvaror, kalkstensgolv och en köksö
Inspiration för ett stort funkis kök, med granitbänkskiva, en undermonterad diskho, släta luckor, stänkskydd med metallisk yta, stänkskydd i metallkakel, rostfria vitvaror, kalkstensgolv och en köksö

Mahogany Gourmet Kitchen with White Glazed Center Island. Photos by Donna Lind Photography.
Idéer för att renovera ett mellanstort vintage kök, med en undermonterad diskho, skåp i shakerstil, skåp i mörkt trä, bänkskiva i koppar, rostfria vitvaror, kalkstensgolv, en köksö och beiget golv
Idéer för att renovera ett mellanstort vintage kök, med en undermonterad diskho, skåp i shakerstil, skåp i mörkt trä, bänkskiva i koppar, rostfria vitvaror, kalkstensgolv, en köksö och beiget golv

Spanish style house in the beloved Barton Creek neighborhood
Idéer för ett mellanstort medelhavsstil kök, med en rustik diskho, luckor med upphöjd panel, skåp i mörkt trä, granitbänkskiva, vitt stänkskydd, stänkskydd i keramik, integrerade vitvaror, kalkstensgolv och en köksö
Idéer för ett mellanstort medelhavsstil kök, med en rustik diskho, luckor med upphöjd panel, skåp i mörkt trä, granitbänkskiva, vitt stänkskydd, stänkskydd i keramik, integrerade vitvaror, kalkstensgolv och en köksö

This coastal, contemporary Tiny Home features a warm yet industrial style kitchen with stainless steel counters and husky tool drawers with black cabinets. the silver metal counters are complimented by grey subway tiling as a backsplash against the warmth of the locally sourced curly mango wood windowsill ledge. I mango wood windowsill also acts as a pass-through window to an outdoor bar and seating area on the deck. Entertaining guests right from the kitchen essentially makes this a wet-bar. LED track lighting adds the right amount of accent lighting and brightness to the area. The window is actually a french door that is mirrored on the opposite side of the kitchen. This kitchen has 7-foot long stainless steel counters on either end. There are stainless steel outlet covers to match the industrial look. There are stained exposed beams adding a cozy and stylish feeling to the room. To the back end of the kitchen is a frosted glass pocket door leading to the bathroom. All shelving is made of Hawaiian locally sourced curly mango wood. A stainless steel fridge matches the rest of the style and is built-in to the staircase of this tiny home. Dish drying racks are hung on the wall to conserve space and reduce clutter.

Inspiration för stora moderna beige kök, med en nedsänkt diskho, släta luckor, skåp i mörkt trä, bänkskiva i koppar, beige stänkskydd, rostfria vitvaror, kalkstensgolv, flera köksöar och vitt golv

Kitchen remodeling part of a complete home remodel - all walls in living room and old kitchen removed, ceiling raised for an open concept design, kitchen includes white shaker cabinet with gray quartz counter tops and glass tile backsplash, all stock items which was making the work expedited and kept the client on budget.
also featuring large windows and doors To maximize backyard view.

Recessed lighting and vaulted ceiling making the place seem spacious. Laminated hardwood floors giving you the modern look along with the stainless steel appliances. Sliding mirror doors, creating separation yet being functional at the same time. Lovely expandable dining table for when guests arrive, but a space saver when not in use.

Neptune handmade and hand painted shaker kitchen painted in black ( charcoal) . Suffolk style in frame kitchen . supplied by woods of london
photos by Chris Snook

Large free-standing dresser with integrated sockets for smaller appliances. Solid mahogany interior Bespoke hand-made cabinetry. Paint colours by Lewis Alderson

Foto på ett mellanstort lantligt beige kök, med en rustik diskho, skåp i shakerstil, beige skåp, bänkskiva i kvartsit, blått stänkskydd, stänkskydd i keramik, färgglada vitvaror, kalkstensgolv och beiget golv

Light and airy contemporary kitchen with minimalist features. The large, stone clad island and expansive skylight hero the space.
Modern inredning av ett stort vit vitt kök, med en dubbel diskho, släta luckor, vita skåp, bänkskiva i kvarts, vitt stänkskydd, svarta vitvaror, laminatgolv, en köksö och brunt golv
Modern inredning av ett stort vit vitt kök, med en dubbel diskho, släta luckor, vita skåp, bänkskiva i kvarts, vitt stänkskydd, svarta vitvaror, laminatgolv, en köksö och brunt golv

Exempel på ett mellanstort skandinaviskt vit vitt kök, med en enkel diskho, släta luckor, vita skåp, bänkskiva i kvarts, vitt stänkskydd, svarta vitvaror, laminatgolv och en halv köksö

Idéer för att renovera ett mellanstort funkis kök, med en nedsänkt diskho, luckor med glaspanel, grå skåp, träbänkskiva, stänkskydd med metallisk yta, rostfria vitvaror och laminatgolv

Атмосферная сталинка в Москве
Трёхкомнатная квартира в доме 1958 года постройки. Молодая семейная пара, ребята работают в геймдеве, занимаются маркетингом игр.
Проект интересен:
- организованной и согласованной перепланировкой, в которой уместилось большое количество встроенного хранения корпусами икеа(сецчас их можно заменить серией из хоф) .
- Разместили колонну стиральной и сушильной машин в санузле. Сделали душевую зону из стеклоблоков.
- Сохранили газовое обеспечение, при этом на кухне почти все его следы закрыли.
- Одну комнату оформили под кабинет с перспективой, что там будет актуальна и детская.
- В спальне разместили гардеробную и ещё одно рабочее место, тк ребята периодически работают удалённо.
- Бюджет берегли, применялись правила разумной экономии. В интерьере использованы отреставрированная советская мебель и люстры , сохранена родная резная розетка на потолке.
- Ну и главное: результат перепланировки- избавились от длинного коридора и получили развернутое и воздушное пространство и прекрасный вид при входе. Распашные двери на балкон открывают вид на двор с пышной березой.
– в интерьере много винтажа, собственно и интерьер собирали с купленных хозяйкой винтажных люстр еще до проекта

Inredning av ett rustikt stort vit vitt kök och matrum, med skåp i shakerstil, beige skåp, marmorbänkskiva, kalkstensgolv, en köksö och flerfärgat golv
40 517 foton på kök, med laminatgolv och kalkstensgolv
5
