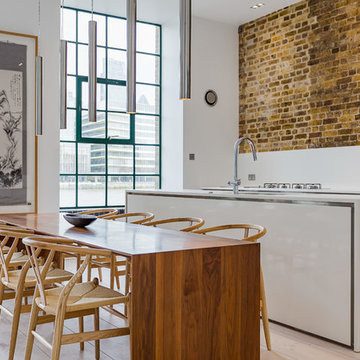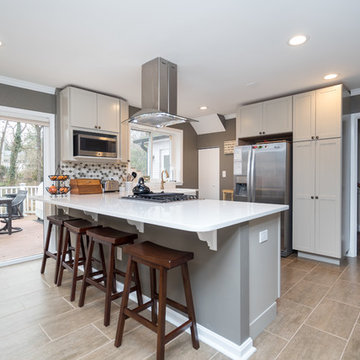30 096 foton på kök, med laminatgolv och terrazzogolv
Sortera efter:
Budget
Sortera efter:Populärt i dag
41 - 60 av 30 096 foton
Artikel 1 av 3

We love it when our customers send us photos of their new Kitchenettes. Here's a stylish Culshaw Hive mini Kitchenette in position in this cool new extension. The retro yellow interior of the cabinet contrasts well with the cool grey walls and floor. We think it looks great! Thanks for the photos Victoria. For more info on our 'Kitchens in a cupboard' visit http://www.culshaw.co/kitchenettes.html

This custom craftsman home located in Flemington, NJ was created for our client who wanted to find the perfect balance of accommodating the needs of their family, while being conscientious of not compromising on quality.
The heart of the home was designed around an open living space and functional kitchen that would accommodate entertaining, as well as every day life. Our team worked closely with the client to choose a a home design and floor plan that was functional and of the highest quality.
Craftsman-style kitchen lighting is about function, but its strong geometric lines also add visual flair. Shaker style cabinetry also provides this kitchen with functionality and simple lines without any detailed carvings or ornamentation.

Countertops are silver pearl granite, Mid Continent Copenhagen Maple cabinets in white with polished chrome Metro pulls. Backsplash is DalTile polished limestone in a brick pattern in Arctic Gray, flooring is 7-1/2 Inch Quick Step Envique Laminate in Maison Oak. GE Deluxe Stainless Steel Chimney Hood.

Photo credit: Mariana Lafrance
Idéer för stora vintage brunt kök, med en dubbel diskho, släta luckor, skåp i ljust trä, träbänkskiva, rostfria vitvaror, laminatgolv och beiget golv
Idéer för stora vintage brunt kök, med en dubbel diskho, släta luckor, skåp i ljust trä, träbänkskiva, rostfria vitvaror, laminatgolv och beiget golv

Diana Cotovan
Exempel på ett industriellt kök, med släta luckor, grå skåp, vitt stänkskydd, laminatgolv, en köksö och beiget golv
Exempel på ett industriellt kök, med släta luckor, grå skåp, vitt stänkskydd, laminatgolv, en köksö och beiget golv

Foto på ett mellanstort vintage kök, med en rustik diskho, skåp i shakerstil, vita skåp, bänkskiva i kvarts, grått stänkskydd, stänkskydd i porslinskakel, rostfria vitvaror, laminatgolv och en halv köksö

The kitchen was stuck in the 1980s with builder stock grade cabinets. It did not have enough space for two cooks to work together comfortably, or to entertain large groups of friends and family. The lighting and wall colors were also dated and made the small kitchen feel even smaller.
By removing some walls between the kitchen and dining room, relocating a pantry closet,, and extending the kitchen footprint into a tiny home office on one end where the new spacious pantry and a built-in desk now reside, and about 4 feet into the family room to accommodate two beverage refrigerators and glass front cabinetry to be used as a bar serving space, the client now has the kitchen they have been dreaming about for years.
Steven Kaye Photography

The kitchen had been a closed off room before the redesign. The area with the table had formerly been a bank of cabinets. The client wanted an area where people could socialize with anyone working in the kitchen and/ or hanging in the living/media spaces. The solution to widen the opening between rooms to 7 ft and create a loungy table nook that could also be used for breakfast.
Photo Credit: Henry Connell

Lincoln Barbour
Bild på ett mellanstort 60 tals kök, med en undermonterad diskho, släta luckor, skåp i mellenmörkt trä, bänkskiva i kvarts, vitt stänkskydd, stänkskydd i keramik, rostfria vitvaror, terrazzogolv, en köksö och flerfärgat golv
Bild på ett mellanstort 60 tals kök, med en undermonterad diskho, släta luckor, skåp i mellenmörkt trä, bänkskiva i kvarts, vitt stänkskydd, stänkskydd i keramik, rostfria vitvaror, terrazzogolv, en köksö och flerfärgat golv

Exempel på ett avskilt, litet modernt u-kök, med en undermonterad diskho, släta luckor, skåp i ljust trä, granitbänkskiva, svart stänkskydd, stänkskydd i sten, rostfria vitvaror och laminatgolv

Le salon autrefois séparé de la cuisine a laissé place à une pièce unique. L'ouverture du mur porteur a pris la forme d'une arche pour faire écho a celle présente dans l'entrée. Les courbes se sont invitées dans le dessin de la verrière et le choix du papier peint. Le coin repas s'est immiscé entre la cuisine et le salon. L'ensemble a été conçu sur mesure pour notre studio.

Inredning av ett retro mellanstort svart svart kök, med en nedsänkt diskho, släta luckor, bruna skåp, grönt stänkskydd, rostfria vitvaror, terrazzogolv och vitt golv

Cabin kitchen with light wood cabinetry, blue and white geometric backsplash tile, open shelving, milk globe sconces, and peninsula island with bar stools. Leads into all day nook with geometric rug, modern wood dining table, an eclectic chandelier, and custom benches.

Photo by Tatjana Plitt.
Exempel på ett stort modernt vit vitt parallellkök, med en undermonterad diskho, släta luckor, skåp i ljust trä, grått stänkskydd, integrerade vitvaror, terrazzogolv, en köksö och grått golv
Exempel på ett stort modernt vit vitt parallellkök, med en undermonterad diskho, släta luckor, skåp i ljust trä, grått stänkskydd, integrerade vitvaror, terrazzogolv, en köksö och grått golv

Idéer för att renovera ett stort industriellt svart svart kök, med en undermonterad diskho, skåp i shakerstil, svarta skåp, granitbänkskiva, stänkskydd i sten, rostfria vitvaror, laminatgolv, en köksö och brunt golv

Concrete counter tops, white subway tile backsplash, latte colored cabinets with black hardware. Farmhouse sink with black faucet.
Exempel på ett litet eklektiskt u-kök, med en rustik diskho, beige skåp, bänkskiva i betong, vitt stänkskydd, stänkskydd i tunnelbanekakel, laminatgolv och brunt golv
Exempel på ett litet eklektiskt u-kök, med en rustik diskho, beige skåp, bänkskiva i betong, vitt stänkskydd, stänkskydd i tunnelbanekakel, laminatgolv och brunt golv

Idéer för att renovera ett avskilt, mellanstort funkis vit vitt l-kök, med en undermonterad diskho, släta luckor, gröna skåp, bänkskiva i kvarts, vitt stänkskydd, svarta vitvaror, terrazzogolv och vitt golv

Cuisine équipée
four, évier, réfrigérateur
Salle à manger
Table 4 personnes
Rangements
plan de travail en pierre
Fenêtre
lampe suspendue
baie vitrée
Accès terrasse

Our Snug Kitchens showroom display combines bespoke traditional joinery, seamless modern appliances and a touch of art deco from the fluted glass walk in larder.
The 'Studio Green' painted cabinetry creates a bold background that highlights the kitchens brass accents. Including Armac Martin Sparkbrook brass handles and patinated brass Quooker fusion tap.
The Neolith Calacatta Luxe worktop uniquely combines deep grey tones, browns and subtle golds on a pure white base. The veneered oak cabinet internals and breakfast bar are stained in a dark wash to compliment the dark green door and drawer fronts.
As part of this display we included a double depth walk-in larder, complete with suspended open shelving, u-shaped worktop slab and fluted glass paneling. We hand finished the support rods to patina the brass ensuring they matched the other antique brass accents in the kitchen. The decadent fluted glass panels draw you into the space, obscuring the view into the larder, creating intrigue to see what is hidden behind the door.

Breakfast Nook, Compact/Duel Function
Foto på ett litet nordiskt vit l-kök, med en enkel diskho, skåp i shakerstil, beige skåp, bänkskiva i kvarts, vitt stänkskydd, stänkskydd i stenkakel, svarta vitvaror, laminatgolv, en köksö och beiget golv
Foto på ett litet nordiskt vit l-kök, med en enkel diskho, skåp i shakerstil, beige skåp, bänkskiva i kvarts, vitt stänkskydd, stänkskydd i stenkakel, svarta vitvaror, laminatgolv, en köksö och beiget golv
30 096 foton på kök, med laminatgolv och terrazzogolv
3