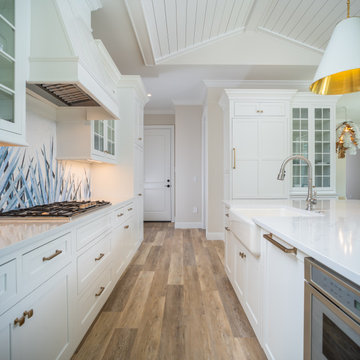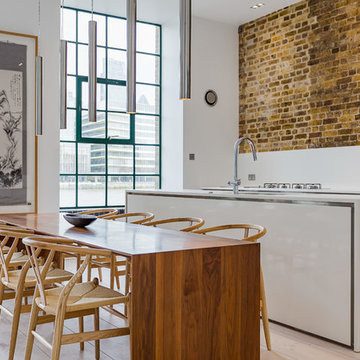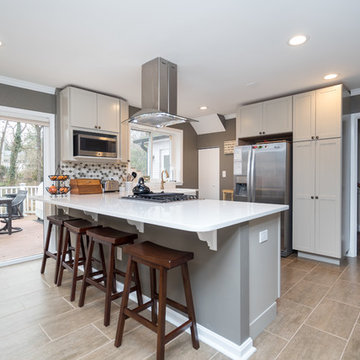25 177 foton på kök, med laminatgolv
Sortera efter:
Budget
Sortera efter:Populärt i dag
21 - 40 av 25 177 foton
Artikel 1 av 3

The only thing that stayed was the sink placement and the dining room location. Clarissa and her team took out the wall opposite the sink to allow for an open floorplan leading into the adjacent living room. She got rid of the breakfast nook and capitalized on the space to allow for more pantry area.

A beautiful new contemporary kitchen with plenty of room for family and greater storage, with space to add more storage in the laundry and computer nook in the future as the family grows.

Inspiration för ett stort vintage vit vitt kök, med en rustik diskho, skåp i shakerstil, vita skåp, bänkskiva i kvarts, flerfärgad stänkskydd, stänkskydd i mosaik, integrerade vitvaror, laminatgolv, en köksö och flerfärgat golv

storage cabinet and pull out pantry
Inredning av ett modernt mellanstort vit vitt kök, med en rustik diskho, skåp i shakerstil, vita skåp, bänkskiva i kvarts, vitt stänkskydd, stänkskydd i porslinskakel, rostfria vitvaror, laminatgolv, en köksö och beiget golv
Inredning av ett modernt mellanstort vit vitt kök, med en rustik diskho, skåp i shakerstil, vita skåp, bänkskiva i kvarts, vitt stänkskydd, stänkskydd i porslinskakel, rostfria vitvaror, laminatgolv, en köksö och beiget golv

Inredning av ett industriellt stort svart svart kök, med en undermonterad diskho, skåp i shakerstil, svarta skåp, granitbänkskiva, stänkskydd i sten, rostfria vitvaror, laminatgolv, en köksö och brunt golv

Idéer för stora industriella vitt kök, med en rustik diskho, skåp i shakerstil, svarta skåp, rött stänkskydd, stänkskydd i tegel, rostfria vitvaror, laminatgolv, en köksö och brunt golv

This kitchen uses Dura Supreme's Kendall door style in the rich Cherry Chestnut stain. The dark stained finish in contrast with the light tile backsplash and Viscount White Granite balance out wonderfully.
Designer: Aaron Mauk

Neil W Shaw / Elements Studio
Foto på ett mellanstort lantligt brun kök och matrum, med en rustik diskho, skåp i shakerstil, beige skåp, träbänkskiva, vitt stänkskydd, stänkskydd i porslinskakel, rostfria vitvaror, laminatgolv, en halv köksö och brunt golv
Foto på ett mellanstort lantligt brun kök och matrum, med en rustik diskho, skåp i shakerstil, beige skåp, träbänkskiva, vitt stänkskydd, stänkskydd i porslinskakel, rostfria vitvaror, laminatgolv, en halv köksö och brunt golv

We completely renovated this space for an episode of HGTV House Hunters Renovation. The kitchen was originally a galley kitchen. We removed a wall between the DR and the kitchen to open up the space. We used a combination of countertops in this kitchen. To give a buffer to the wood counters, we used slabs of marble each side of the sink. This adds interest visually and helps to keep the water away from the wood counters. We used blue and cream for the cabinetry which is a lovely, soft mix and wood shelving to match the wood counter tops. To complete the eclectic finishes we mixed gold light fixtures and cabinet hardware with black plumbing fixtures and shelf brackets.

Stephanie Russo Photography
Inspiration för ett litet lantligt brun brunt u-kök, med en rustik diskho, skåp i shakerstil, vita skåp, träbänkskiva, rostfria vitvaror, laminatgolv, grått golv, vitt stänkskydd och stänkskydd i tunnelbanekakel
Inspiration för ett litet lantligt brun brunt u-kök, med en rustik diskho, skåp i shakerstil, vita skåp, träbänkskiva, rostfria vitvaror, laminatgolv, grått golv, vitt stänkskydd och stänkskydd i tunnelbanekakel

503 Real Estate Photography
Bild på ett litet funkis vit vitt kök, med en enkel diskho, skåp i shakerstil, skåp i mörkt trä, bänkskiva i kvarts, vitt stänkskydd, stänkskydd i sten, rostfria vitvaror, laminatgolv och grått golv
Bild på ett litet funkis vit vitt kök, med en enkel diskho, skåp i shakerstil, skåp i mörkt trä, bänkskiva i kvarts, vitt stänkskydd, stänkskydd i sten, rostfria vitvaror, laminatgolv och grått golv

We love it when our customers send us photos of their new Kitchenettes. Here's a stylish Culshaw Hive mini Kitchenette in position in this cool new extension. The retro yellow interior of the cabinet contrasts well with the cool grey walls and floor. We think it looks great! Thanks for the photos Victoria. For more info on our 'Kitchens in a cupboard' visit http://www.culshaw.co/kitchenettes.html

This custom craftsman home located in Flemington, NJ was created for our client who wanted to find the perfect balance of accommodating the needs of their family, while being conscientious of not compromising on quality.
The heart of the home was designed around an open living space and functional kitchen that would accommodate entertaining, as well as every day life. Our team worked closely with the client to choose a a home design and floor plan that was functional and of the highest quality.
Craftsman-style kitchen lighting is about function, but its strong geometric lines also add visual flair. Shaker style cabinetry also provides this kitchen with functionality and simple lines without any detailed carvings or ornamentation.

Countertops are silver pearl granite, Mid Continent Copenhagen Maple cabinets in white with polished chrome Metro pulls. Backsplash is DalTile polished limestone in a brick pattern in Arctic Gray, flooring is 7-1/2 Inch Quick Step Envique Laminate in Maison Oak. GE Deluxe Stainless Steel Chimney Hood.

Photo credit: Mariana Lafrance
Idéer för stora vintage brunt kök, med en dubbel diskho, släta luckor, skåp i ljust trä, träbänkskiva, rostfria vitvaror, laminatgolv och beiget golv
Idéer för stora vintage brunt kök, med en dubbel diskho, släta luckor, skåp i ljust trä, träbänkskiva, rostfria vitvaror, laminatgolv och beiget golv

Diana Cotovan
Exempel på ett industriellt kök, med släta luckor, grå skåp, vitt stänkskydd, laminatgolv, en köksö och beiget golv
Exempel på ett industriellt kök, med släta luckor, grå skåp, vitt stänkskydd, laminatgolv, en köksö och beiget golv

Foto på ett mellanstort vintage kök, med en rustik diskho, skåp i shakerstil, vita skåp, bänkskiva i kvarts, grått stänkskydd, stänkskydd i porslinskakel, rostfria vitvaror, laminatgolv och en halv köksö

The kitchen was stuck in the 1980s with builder stock grade cabinets. It did not have enough space for two cooks to work together comfortably, or to entertain large groups of friends and family. The lighting and wall colors were also dated and made the small kitchen feel even smaller.
By removing some walls between the kitchen and dining room, relocating a pantry closet,, and extending the kitchen footprint into a tiny home office on one end where the new spacious pantry and a built-in desk now reside, and about 4 feet into the family room to accommodate two beverage refrigerators and glass front cabinetry to be used as a bar serving space, the client now has the kitchen they have been dreaming about for years.
Steven Kaye Photography

Exempel på ett avskilt, litet modernt u-kök, med en undermonterad diskho, släta luckor, skåp i ljust trä, granitbänkskiva, svart stänkskydd, stänkskydd i sten, rostfria vitvaror och laminatgolv

Cabin kitchen with light wood cabinetry, blue and white geometric backsplash tile, open shelving, milk globe sconces, and peninsula island with bar stools. Leads into all day nook with geometric rug, modern wood dining table, an eclectic chandelier, and custom benches.
25 177 foton på kök, med laminatgolv
2