1 010 foton på kök, med laminatgolv
Sortera efter:
Budget
Sortera efter:Populärt i dag
101 - 120 av 1 010 foton
Artikel 1 av 3
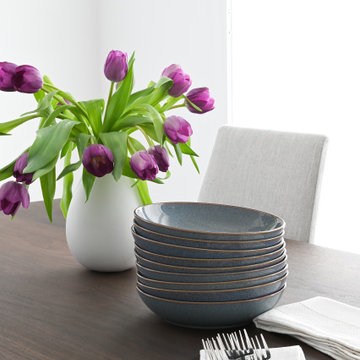
This 1990's home, located in North Vancouver's Lynn Valley neighbourhood, had high ceilings and a great open plan layout but the decor was straight out of the 90's complete with sponge painted walls in dark earth tones. The owners, a young professional couple, enlisted our help to take it from dated and dreary to modern and bright. We started by removing details like chair rails and crown mouldings, that did not suit the modern architectural lines of the home. We replaced the heavily worn wood floors with a new high end, light coloured, wood-look laminate that will withstand the wear and tear from their two energetic golden retrievers. Since the main living space is completely open plan it was important that we work with simple consistent finishes for a clean modern look. The all white kitchen features flat doors with minimal hardware and a solid surface marble-look countertop and backsplash. We modernized all of the lighting and updated the bathrooms and master bedroom as well. The only departure from our clean modern scheme is found in the dressing room where the client was looking for a more dressed up feminine feel but we kept a thread of grey consistent even in this more vivid colour scheme. This transformation, featuring the clients' gorgeous original artwork and new custom designed furnishings is admittedly one of our favourite projects to date!
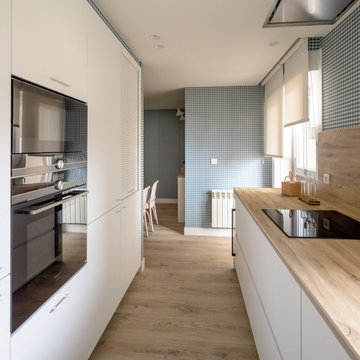
Idéer för stora vintage brunt kök och matrum, med en undermonterad diskho, bänkskiva i kvarts, brunt stänkskydd, svarta vitvaror, laminatgolv och brunt golv
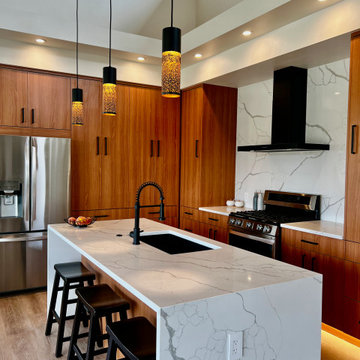
Mountain modern kitchen with waterfall island in white and gray quartz
Foto på ett mellanstort funkis vit kök, med en enkel diskho, släta luckor, skåp i mellenmörkt trä, bänkskiva i kvarts, vitt stänkskydd, rostfria vitvaror, laminatgolv, en köksö och brunt golv
Foto på ett mellanstort funkis vit kök, med en enkel diskho, släta luckor, skåp i mellenmörkt trä, bänkskiva i kvarts, vitt stänkskydd, rostfria vitvaror, laminatgolv, en köksö och brunt golv
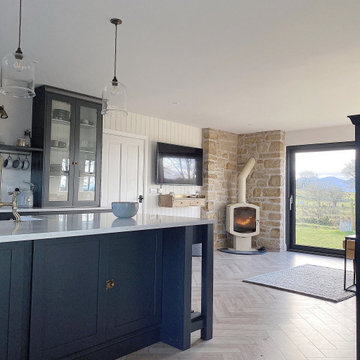
Recent renovation of an open plan kitchen and living area which included structural changes including a wall knockout and the installation of aluminium sliding doors. The Scandinavian style design consists of modern graphite kitchen cabinetry, an off-white quartz worktop, stainless steel cooker and a double Belfast sink on the rectangular island paired with brushed brass Caple taps to coordinate with the brushed brass pendant and wall lights. The living section of the space is light, layered and airy featuring various textures such as a sandstone wall behind the cream wood-burning stove, tongue and groove panelled wall, a bobble area rug, herringbone laminate floor and an antique tan leather chaise lounge.
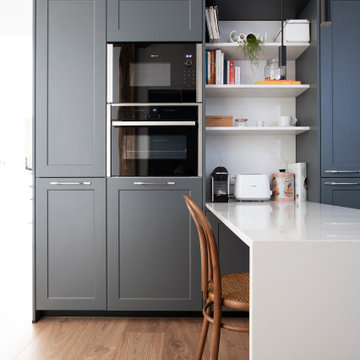
Idéer för att renovera ett mellanstort minimalistiskt vit vitt kök, med en undermonterad diskho, luckor med upphöjd panel, grå skåp, bänkskiva i kvarts, vitt stänkskydd, rostfria vitvaror, laminatgolv och brunt golv
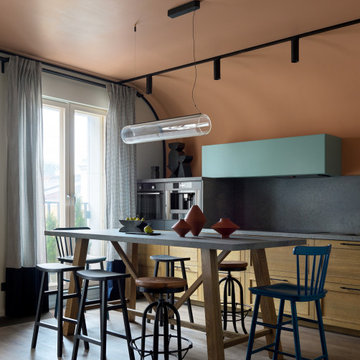
Inspiration för mellanstora eklektiska grått kök, med en undermonterad diskho, luckor med upphöjd panel, skåp i ljust trä, bänkskiva i kvarts, grått stänkskydd, svarta vitvaror, laminatgolv, en köksö och brunt golv
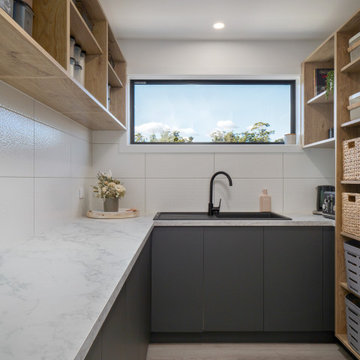
Exempel på ett stort modernt kök, med en enkel diskho, bänkskiva i kvarts, svarta vitvaror, laminatgolv, en köksö och beiget golv
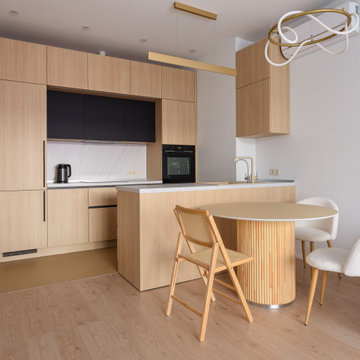
Bild på ett mellanstort funkis vit linjärt vitt kök och matrum, med släta luckor, skåp i ljust trä, bänkskiva i kvarts, vitt stänkskydd, en köksö, en undermonterad diskho, svarta vitvaror, laminatgolv och beiget golv
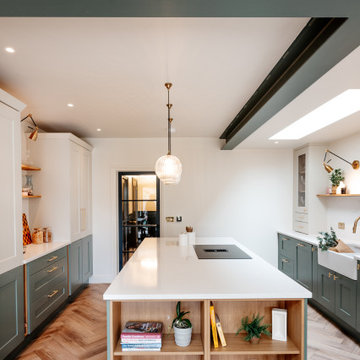
Inspiration för ett mellanstort funkis vit vitt kök, med en rustik diskho, skåp i shakerstil, gröna skåp, bänkskiva i kvartsit, vitt stänkskydd, integrerade vitvaror, laminatgolv, en köksö och brunt golv
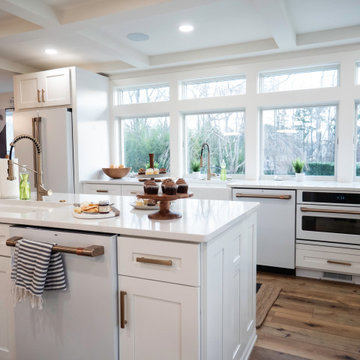
Walls removed to enlarge kitchen and open into the family room . Windows from ceiling to countertop for more light. Coffered ceiling adds dimension. This modern white kitchen also features two islands and two large islands.
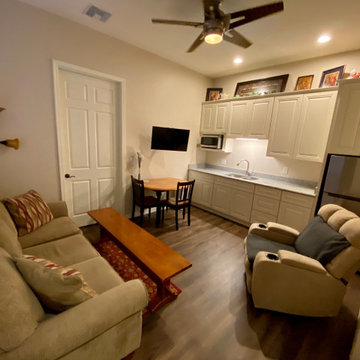
We converted a guest bedroom to a kitchen and living space and added a door to the existing casita making it a beautiful new next gen space for the in-laws
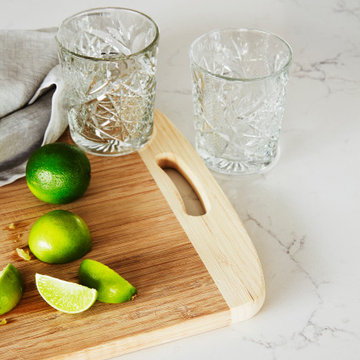
This renovation included kitchen, laundry, powder room, with extensive building work.
Idéer för mycket stora vintage vitt kök, med en dubbel diskho, skåp i shakerstil, blå skåp, bänkskiva i kvarts, vitt stänkskydd, svarta vitvaror, laminatgolv, en köksö och brunt golv
Idéer för mycket stora vintage vitt kök, med en dubbel diskho, skåp i shakerstil, blå skåp, bänkskiva i kvarts, vitt stänkskydd, svarta vitvaror, laminatgolv, en köksö och brunt golv
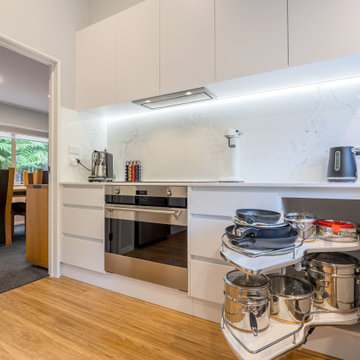
The laminate flooring provides a natural wood feel, which allowed us to keep the kitchen white. It feels spacious and elegant. The handle-less design ensures horizontal lines that make the space feel larger.
We added a false bulkhead above the overhead cupboards allowing us to run the ducting for the rangehood.
The Silgranite Sink adds interest and gives contrast.
For continuity we have used the sunscreen blinds in the kitchen also.
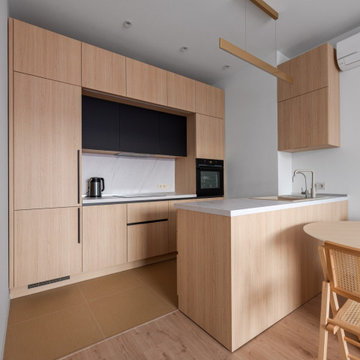
Inspiration för mellanstora moderna linjära vitt kök och matrum, med en undermonterad diskho, släta luckor, skåp i ljust trä, bänkskiva i kvarts, vitt stänkskydd, svarta vitvaror, laminatgolv, en köksö och beiget golv
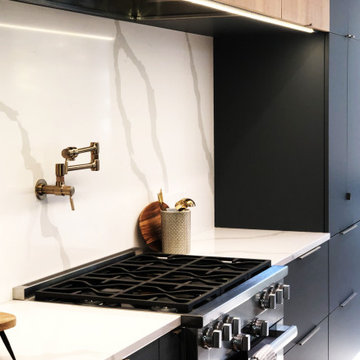
This Woodways contemporary kitchen utilizes a mix of materials to add depth and warmth to the space. The high contrast between the dark cabinetry and bright white backsplash and counter draw emphasis to this area. Undercabinet lighting is added for better visibility when using this space for tasks.
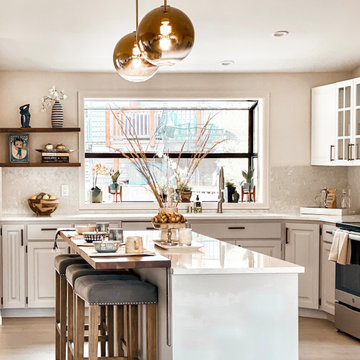
Kitchen remodel included painting of existing base cabinets, replacing wall cabinets and adding an island. replacement all fittings, hardware and appliances and updating floors and countertop extending it to backsplash to add a touch of luxury. walnut butcher block was added for dining/ bar seating and the remnants were used as open shelves to the left of the window.
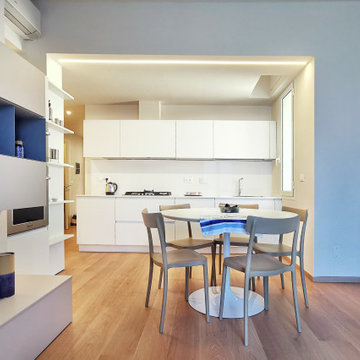
Foto på ett litet funkis vit linjärt kök med öppen planlösning, med en nedsänkt diskho, släta luckor, vita skåp, bänkskiva i kvartsit, vitt stänkskydd, rostfria vitvaror och laminatgolv
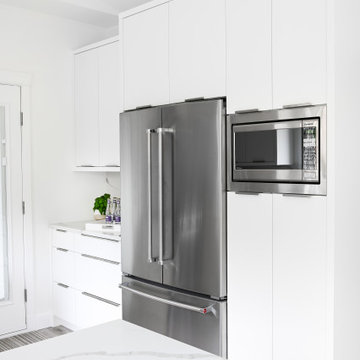
This 1990's home, located in North Vancouver's Lynn Valley neighbourhood, had high ceilings and a great open plan layout but the decor was straight out of the 90's complete with sponge painted walls in dark earth tones. The owners, a young professional couple, enlisted our help to take it from dated and dreary to modern and bright. We started by removing details like chair rails and crown mouldings, that did not suit the modern architectural lines of the home. We replaced the heavily worn wood floors with a new high end, light coloured, wood-look laminate that will withstand the wear and tear from their two energetic golden retrievers. Since the main living space is completely open plan it was important that we work with simple consistent finishes for a clean modern look. The all white kitchen features flat doors with minimal hardware and a solid surface marble-look countertop and backsplash. We modernized all of the lighting and updated the bathrooms and master bedroom as well. The only departure from our clean modern scheme is found in the dressing room where the client was looking for a more dressed up feminine feel but we kept a thread of grey consistent even in this more vivid colour scheme. This transformation, featuring the clients' gorgeous original artwork and new custom designed furnishings is admittedly one of our favourite projects to date!
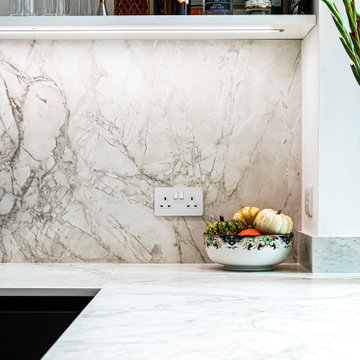
Bespoke London kitchen with Dekton worktop. Stunning monochrome kitchen with top functionality, larder storage a range of storage solutions.
Exempel på ett mellanstort modernt vit vitt kök, med en enkel diskho, släta luckor, svarta skåp, bänkskiva i kvarts, vitt stänkskydd, integrerade vitvaror, laminatgolv, en halv köksö och brunt golv
Exempel på ett mellanstort modernt vit vitt kök, med en enkel diskho, släta luckor, svarta skåp, bänkskiva i kvarts, vitt stänkskydd, integrerade vitvaror, laminatgolv, en halv köksö och brunt golv
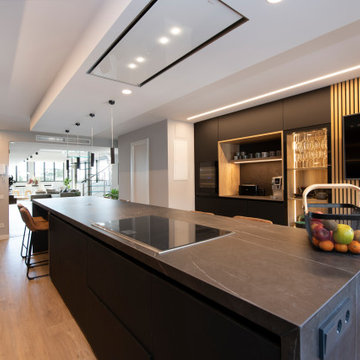
Bild på ett stort funkis svart svart kök, med en undermonterad diskho, släta luckor, svarta skåp, bänkskiva i kvarts, svart stänkskydd, svarta vitvaror, laminatgolv, en köksö och brunt golv
1 010 foton på kök, med laminatgolv
6