369 foton på kök, med laminatgolv
Sortera efter:
Budget
Sortera efter:Populärt i dag
121 - 140 av 369 foton
Artikel 1 av 3
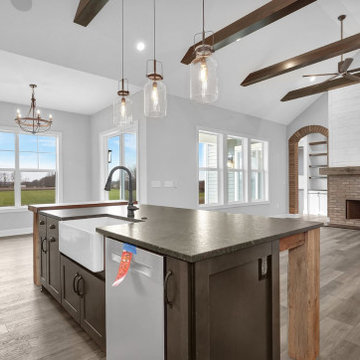
View from casual dining towards kitchen, great room, and rear covered porch.
Idéer för vintage svart kök, med en rustik diskho, vita skåp, granitbänkskiva, vitt stänkskydd, stänkskydd i keramik, rostfria vitvaror, laminatgolv, en köksö och skåp i shakerstil
Idéer för vintage svart kök, med en rustik diskho, vita skåp, granitbänkskiva, vitt stänkskydd, stänkskydd i keramik, rostfria vitvaror, laminatgolv, en köksö och skåp i shakerstil
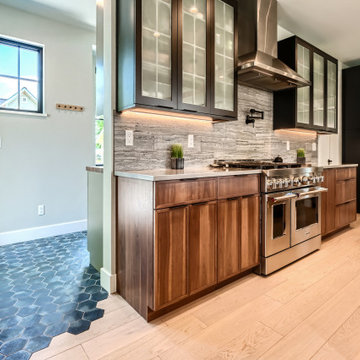
Rodwin Architecture & Skycastle Homes
Location: Louisville, Colorado, USA
This 3,800 sf. modern farmhouse on Roosevelt Ave. in Louisville is lovingly called "Teddy Homesevelt" (AKA “The Ted”) by its owners. The ground floor is a simple, sunny open concept plan revolving around a gourmet kitchen, featuring a large island with a waterfall edge counter. The dining room is anchored by a bespoke Walnut, stone and raw steel dining room storage and display wall. The Great room is perfect for indoor/outdoor entertaining, and flows out to a large covered porch and firepit.
The homeowner’s love their photogenic pooch and the custom dog wash station in the mudroom makes it a delight to take care of her. In the basement there’s a state-of-the art media room, starring a uniquely stunning celestial ceiling and perfectly tuned acoustics. The rest of the basement includes a modern glass wine room, a large family room and a giant stepped window well to bring the daylight in.
The Ted includes two home offices: one sunny study by the foyer and a second larger one that doubles as a guest suite in the ADU above the detached garage.
The home is filled with custom touches: the wide plank White Oak floors merge artfully with the octagonal slate tile in the mudroom; the fireplace mantel and the Great Room’s center support column are both raw steel I-beams; beautiful Doug Fir solid timbers define the welcoming traditional front porch and delineate the main social spaces; and a cozy built-in Walnut breakfast booth is the perfect spot for a Sunday morning cup of coffee.
The two-story custom floating tread stair wraps sinuously around a signature chandelier, and is flooded with light from the giant windows. It arrives on the second floor at a covered front balcony overlooking a beautiful public park. The master bedroom features a fireplace, coffered ceilings, and its own private balcony. Each of the 3-1/2 bathrooms feature gorgeous finishes, but none shines like the master bathroom. With a vaulted ceiling, a stunningly tiled floor, a clean modern floating double vanity, and a glass enclosed “wet room” for the tub and shower, this room is a private spa paradise.
This near Net-Zero home also features a robust energy-efficiency package with a large solar PV array on the roof, a tight envelope, Energy Star windows, electric heat-pump HVAC and EV car chargers.
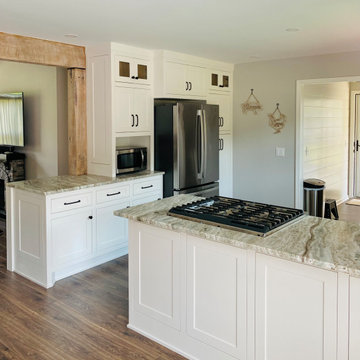
Idéer för ett litet lantligt flerfärgad kök, med en rustik diskho, skåp i shakerstil, vita skåp, granitbänkskiva, vitt stänkskydd, stänkskydd i tunnelbanekakel, rostfria vitvaror, laminatgolv och brunt golv
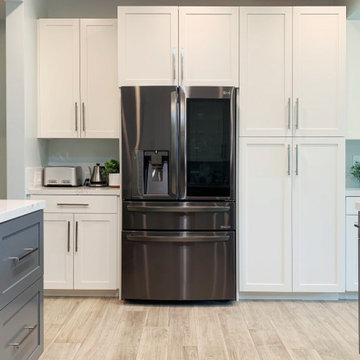
Idéer för stora vintage kök, med en nedsänkt diskho, skåp i shakerstil, bänkskiva i kvartsit, flerfärgad stänkskydd, stänkskydd i marmor, rostfria vitvaror, laminatgolv, en halv köksö och brunt golv
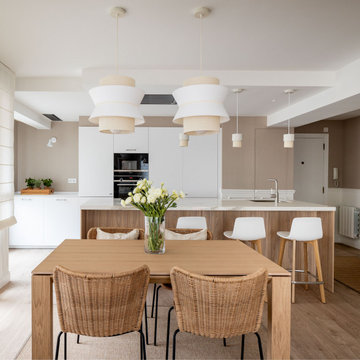
Klassisk inredning av ett mellanstort beige linjärt beige kök med öppen planlösning, med en undermonterad diskho, släta luckor, vita skåp, bänkskiva i kvarts, svarta vitvaror, laminatgolv, en köksö och brunt golv
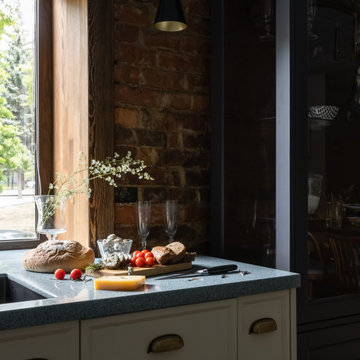
Exempel på ett mellanstort blå blått kök, med en undermonterad diskho, släta luckor, vita skåp, bänkskiva i koppar, beige stänkskydd, stänkskydd i porslinskakel, rostfria vitvaror, laminatgolv och beiget golv
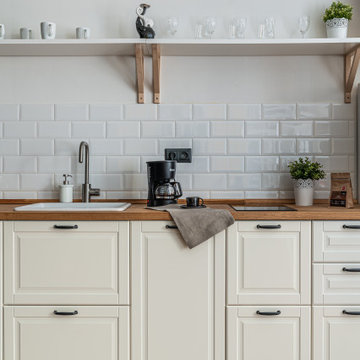
Современный дизайн интерьера кухни, белый цвет, скандинавский стиль
Bild på ett mellanstort nordiskt brun linjärt brunt kök med öppen planlösning, med en enkel diskho, släta luckor, vita skåp, träbänkskiva, vitt stänkskydd, stänkskydd i tegel, vita vitvaror, laminatgolv och beiget golv
Bild på ett mellanstort nordiskt brun linjärt brunt kök med öppen planlösning, med en enkel diskho, släta luckor, vita skåp, träbänkskiva, vitt stänkskydd, stänkskydd i tegel, vita vitvaror, laminatgolv och beiget golv
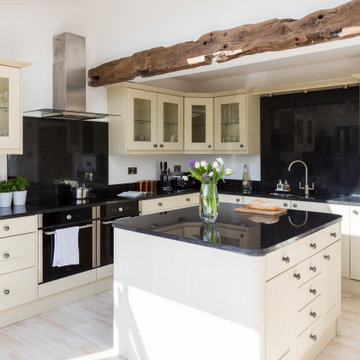
This Coventry based home wanted to give the rear of their property a much-needed makeover and our architects were more than happy to help out! We worked closely with the homeowners to create a space that is perfect for entertaining and offers plenty of country style design touches both of them were keen to bring on board.
When devising the rear extension, our team kept things simple. Opting for a classic square element, our team designed the project to sit within the property’s permitted development rights. This meant instead of a full planning application, the home merely had to secure a lawful development certificate. This help saves time, money, and spared the homeowners from any unwanted planning headaches.
For the space itself, we wanted to create somewhere bright, airy, and with plenty of connection to the garden. To achieve this, we added a set of large bi-fold doors onto the rear wall. Ideal for pulling open in summer, and provides an effortless transition between kitchen and picnic area. We then maximised the natural light by including a set of skylights above. These simple additions ensure that even on the darkest days, the home can still enjoy the benefits of some much-needed sunlight.
You can also see that the homeowners have done a wonderful job of combining the modern and traditional in their selection of fittings. That rustic wooden beam is a simple touch that immediately invokes that countryside cottage charm, while the slate wall gives a stylish modern touch to the dining area. The owners have threaded the two contrasting materials together with their choice of cream fittings and black countertops. The result is a homely abode you just can’t resist spending time in.
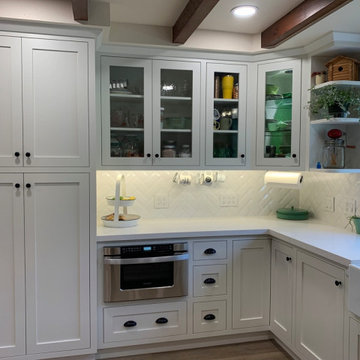
This kitchen was so fun to renovate! The client wanted an "open" concept. (see our before and after pics) We removed several walls, as well as an old bar sink. We left the existing faux beams and they really finished off nice!
Custom built knotty alder cabinets, a large island with seating, cabinet fronts on the fridge and dishwasher...
The results are stunning!
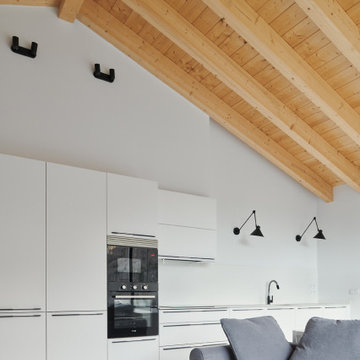
Bild på ett mellanstort funkis kök med öppen planlösning, med släta luckor, vita skåp, laminatgolv och beiget golv
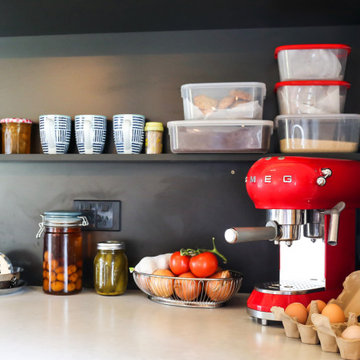
Farm House renovation vaulted ceilings & contemporary fit out.
Idéer för att renovera ett stort funkis flerfärgad flerfärgat kök, med en dubbel diskho, släta luckor, vita skåp, bänkskiva i kvarts, flerfärgad stänkskydd, svarta vitvaror, laminatgolv, en köksö och brunt golv
Idéer för att renovera ett stort funkis flerfärgad flerfärgat kök, med en dubbel diskho, släta luckor, vita skåp, bänkskiva i kvarts, flerfärgad stänkskydd, svarta vitvaror, laminatgolv, en köksö och brunt golv
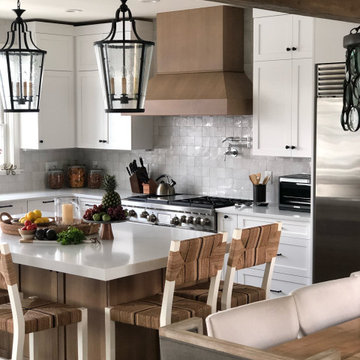
Exempel på ett mellanstort maritimt vit vitt kök, med en rustik diskho, luckor med infälld panel, vita skåp, marmorbänkskiva, vitt stänkskydd, stänkskydd i stenkakel, rostfria vitvaror, laminatgolv, en köksö och grått golv
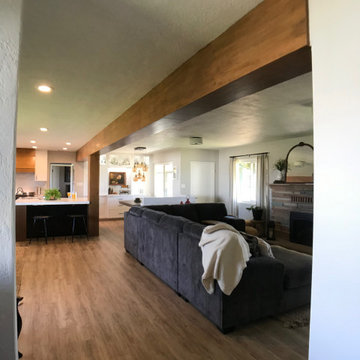
Foto på ett mellanstort lantligt vit kök, med en dubbel diskho, luckor med infälld panel, vita skåp, marmorbänkskiva, vitt stänkskydd, stänkskydd i sten, rostfria vitvaror, laminatgolv, en köksö och grått golv
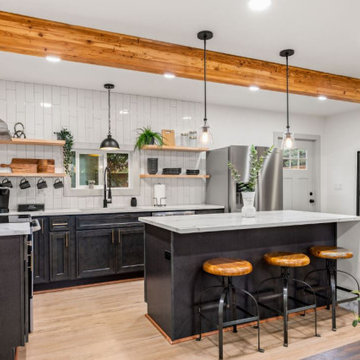
This project was a double bay garage that we converted to a complete 1 bedroom 2 bathroom home with a very modern finish. We did a L shaped kitchen with 1 island, Quartz countertops with a vertical 1/3 offset stack backsplash with 4x16 white ceramic tile. Wood grain LVP flooring throughout. Spiral staircase. Full bath downstairs with a full bathroom upstairs as well where the master bedroom resides.
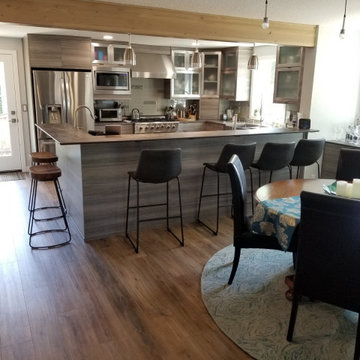
Bild på ett mellanstort funkis svart svart kök, med en rustik diskho, släta luckor, grå skåp, bänkskiva i kvartsit, grönt stänkskydd, stänkskydd i glaskakel, rostfria vitvaror, laminatgolv, en halv köksö och grått golv
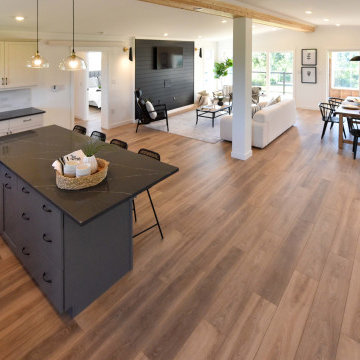
An open L shaped kitchen grounds this great room design as you enter. This two toned design is placed with access to the view and space to flow through the open concept living and dining and around the corner to the enormous Walk in Pantry.
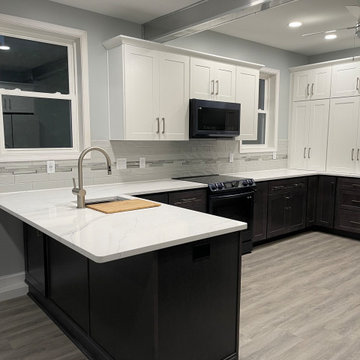
Idéer för ett mycket stort modernt flerfärgad kök, med en undermonterad diskho, skåp i shakerstil, skåp i mellenmörkt trä, granitbänkskiva, flerfärgad stänkskydd, stänkskydd i keramik, färgglada vitvaror, laminatgolv, en halv köksö och flerfärgat golv
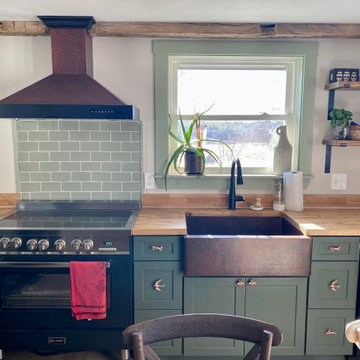
Inspiration för ett mellanstort lantligt brun brunt kök, med en rustik diskho, luckor med infälld panel, gröna skåp, träbänkskiva, grönt stänkskydd, stänkskydd i tunnelbanekakel, svarta vitvaror, laminatgolv och grått golv
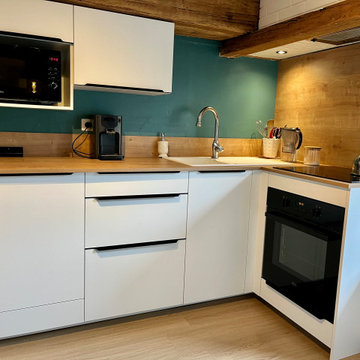
Idéer för små lantliga kök, med en enkel diskho, luckor med profilerade fronter, vita skåp, träbänkskiva, stänkskydd i trä, svarta vitvaror och laminatgolv
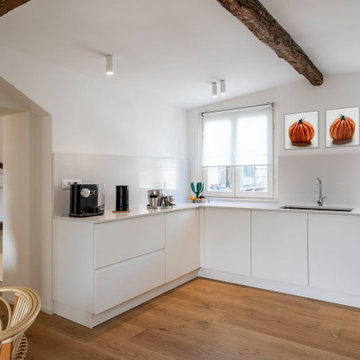
Inspiration för ett litet skandinaviskt vit vitt kök, med en nedsänkt diskho, släta luckor, vita skåp, bänkskiva i kvarts, vitt stänkskydd och laminatgolv
369 foton på kök, med laminatgolv
7