1 860 foton på kök, med ljust trägolv och vitt golv
Sortera efter:
Budget
Sortera efter:Populärt i dag
201 - 220 av 1 860 foton
Artikel 1 av 3

The kitchen features micro-shaker cabinets, quartzite countertops & backsplash, a quartzite waterfall island and Thermador appliances.
Bild på ett stort funkis grå grått kök, med en undermonterad diskho, skåp i shakerstil, vita skåp, bänkskiva i kvartsit, grått stänkskydd, stänkskydd i marmor, rostfria vitvaror, ljust trägolv, en köksö och vitt golv
Bild på ett stort funkis grå grått kök, med en undermonterad diskho, skåp i shakerstil, vita skåp, bänkskiva i kvartsit, grått stänkskydd, stänkskydd i marmor, rostfria vitvaror, ljust trägolv, en köksö och vitt golv
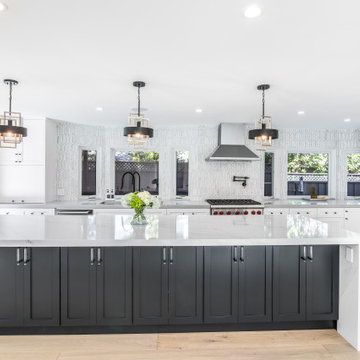
Modern chic kitchen with white oak hardwood floors, black reeded cabinets, white paint, white gray countertops, beautiful expensive backsplash, three-tone kitchen pendants, high-end appliances, black/ white oak cable railing, wood stairs treads, and high-end select designers' furnishings.
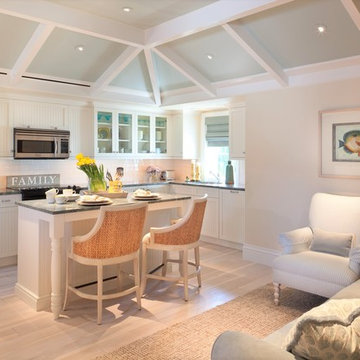
Be Our Guest! your visitors will love using and relaxing in this cozy kitchen when they stay in your Guest House!!!!
Exempel på ett litet maritimt grå grått kök, med en undermonterad diskho, luckor med lamellpanel, vita skåp, granitbänkskiva, vitt stänkskydd, stänkskydd i tunnelbanekakel, rostfria vitvaror, ljust trägolv, en köksö och vitt golv
Exempel på ett litet maritimt grå grått kök, med en undermonterad diskho, luckor med lamellpanel, vita skåp, granitbänkskiva, vitt stänkskydd, stänkskydd i tunnelbanekakel, rostfria vitvaror, ljust trägolv, en köksö och vitt golv
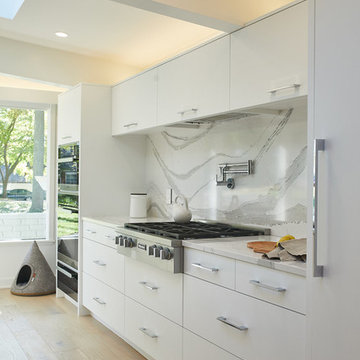
Built by: J Peterson Homes
Cabinetry: TruKitchens
Photography: Ashley Avila Photography
Idéer för att renovera ett stort funkis vit vitt kök, med släta luckor, skåp i mellenmörkt trä, bänkskiva i kvarts, rostfria vitvaror, ljust trägolv, en köksö, vitt golv och stänkskydd i marmor
Idéer för att renovera ett stort funkis vit vitt kök, med släta luckor, skåp i mellenmörkt trä, bänkskiva i kvarts, rostfria vitvaror, ljust trägolv, en köksö, vitt golv och stänkskydd i marmor
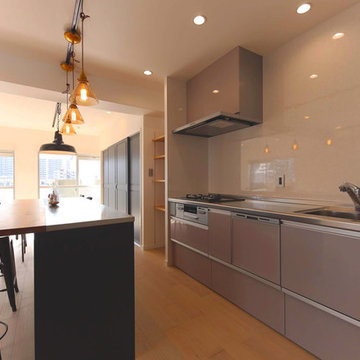
I型キッチンは低コストのモノを選択するが、統一感を壊さない色味をチョイス
Idéer för stora minimalistiska linjära grått kök med öppen planlösning, med en undermonterad diskho, öppna hyllor, blå skåp, bänkskiva i rostfritt stål, vitt stänkskydd, glaspanel som stänkskydd, färgglada vitvaror, ljust trägolv, en köksö och vitt golv
Idéer för stora minimalistiska linjära grått kök med öppen planlösning, med en undermonterad diskho, öppna hyllor, blå skåp, bänkskiva i rostfritt stål, vitt stänkskydd, glaspanel som stänkskydd, färgglada vitvaror, ljust trägolv, en köksö och vitt golv
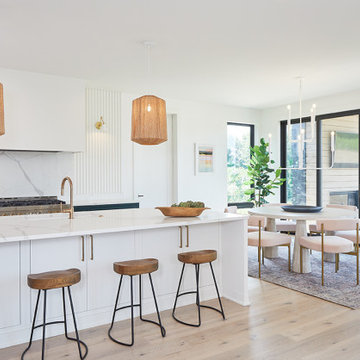
Idéer för att renovera ett stort funkis vit vitt kök, med släta luckor, vita skåp, bänkskiva i kvartsit, vitt stänkskydd, rostfria vitvaror, ljust trägolv, en köksö, vitt golv och en undermonterad diskho
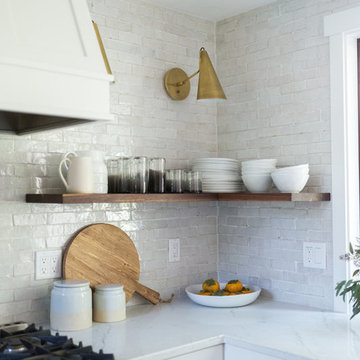
Our clients worked with Light And Dwell to realize their vision to update their 90's home. The moulding, cabinets and living space were very dark and made the space feel small. We worked with Molly and Amy at L&D to renovate the kitchen, replace the flooring, and re-finish the handrail. New linen and laundry room cabinets, new disc lights in the living room, and new painted moulding make this house feel fresh and beautiful. You can see more photos and learn what Light and Dwell can do for your home at their website. http://www.lightanddwell.com/
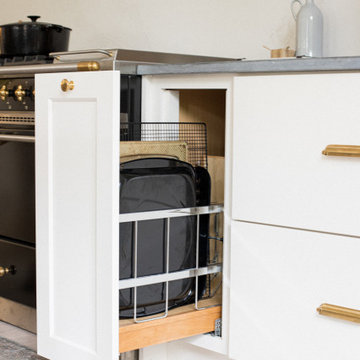
a California Casual kitchen with lots of natural light, natural elements and a statement range.
Inspiration för stora medelhavsstil grått kök, med en rustik diskho, skåp i shakerstil, vita skåp, bänkskiva i täljsten, vitt stänkskydd, svarta vitvaror, ljust trägolv, en köksö och vitt golv
Inspiration för stora medelhavsstil grått kök, med en rustik diskho, skåp i shakerstil, vita skåp, bänkskiva i täljsten, vitt stänkskydd, svarta vitvaror, ljust trägolv, en köksö och vitt golv
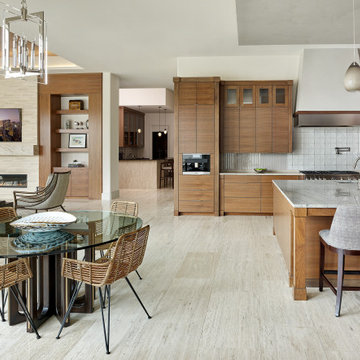
The clients’ love for their native California home needed to be appropriately interpreted for their new Texas residence. Textural elements, a monochromatic color palette, and organic influences are primary in their spaces. The family room is large and easily handles the double chaise sectional while still feeling amazingly intimate. Clean lines on the stack stone fireplace wall and supple wood grain speak simplicity in the room. The light fixture’s unique styling punctuates the room with an unexpected twist to keep the room lively. Our wood elements, fireplace and water views create the zen-style environment my clients adore. With a nod to the West Coast, the contemporary formal living space home features hints of Asian influence and the clients love for California sunsets. The two-story ceiling height allowed us to use large scale furnishings and appointments with bold colors to create an amazing impact in the sleek space. The honed marble floors cast some formality throughout the home, but keep it from feeling pretentious. Because the home has a southern exposure, it’s flooded with indirect light, enabling us to forego window treatments and keep the open view to the pool and golf course.
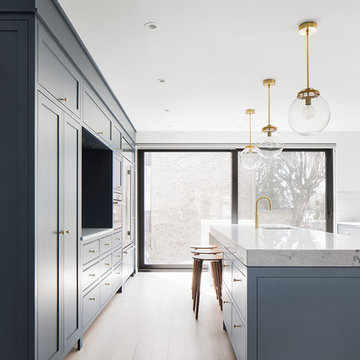
For this whole house renovation in the Hampstead neighbourhood of Montreal, RobitailleCurtis was hired to help a young doctor and his family modernize a house that had been owner occupied for more than 40 years. A vintage 1960's property, the existing home was divided into a series of small rooms with a decor from another era. Our clients wanted to freshen up the look and feel of the home and gave RobitailleCurtis full license to re-imagine how best to transform this house into a home designed for a modern young family.
Our first instincts were to open the spaces to one another to create a less compartmentalized living experience. We demolished walls separating the kitchen and dining room, as well as walls between the living room and den. Large areas of new modern glazing were introduced to bring daylight into the home and to connect the main living areas to the outdoors.
Photography by Adrien Williams
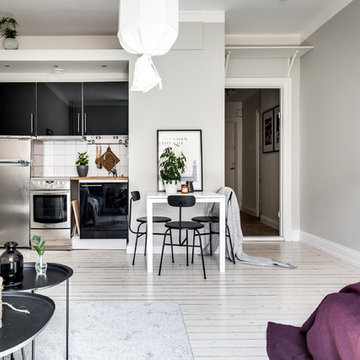
Idéer för att renovera ett litet minimalistiskt linjärt kök med öppen planlösning, med släta luckor, svarta skåp, träbänkskiva, vitt stänkskydd, ljust trägolv och vitt golv
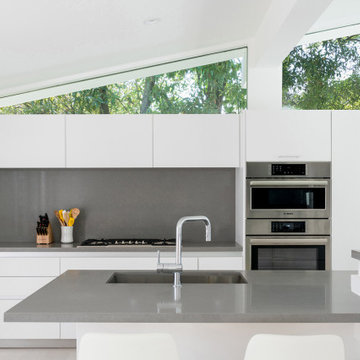
Idéer för att renovera ett mellanstort 60 tals grå grått kök, med en undermonterad diskho, släta luckor, vita skåp, granitbänkskiva, grått stänkskydd, rostfria vitvaror, ljust trägolv, en köksö och vitt golv
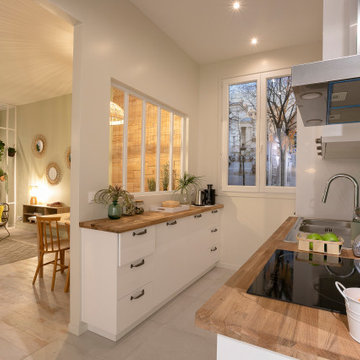
Cuisine de 6m² en U lumineuse et apaisante avec 3 dominantes : blanc, bois et vert. Façades de cuisine blanches SOFIA avec des poignées légèrement rétro, un plan de travail en hêtre huilé et une crédence zellige vert d’eau. Notre Astuce ? Installer des caissons de 35cm de profondeur côté verrière pour élargir le passage dans la cuisine, tout en créant des rangements supplémentaires pour optimiser l’espace.
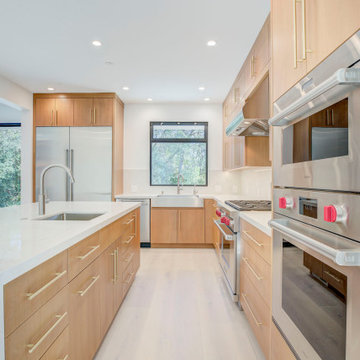
Kitchen featuring rift cut white oak custom cabinets, modular Sub Zero freezer + refrigerator, Wolf range, Wolf Ovens, Wolf Hood, Fleetwood windows
Idéer för att renovera ett avskilt, stort funkis vit vitt l-kök, med en rustik diskho, släta luckor, skåp i mellenmörkt trä, bänkskiva i kvarts, vitt stänkskydd, rostfria vitvaror, ljust trägolv, en köksö och vitt golv
Idéer för att renovera ett avskilt, stort funkis vit vitt l-kök, med en rustik diskho, släta luckor, skåp i mellenmörkt trä, bänkskiva i kvarts, vitt stänkskydd, rostfria vitvaror, ljust trägolv, en köksö och vitt golv
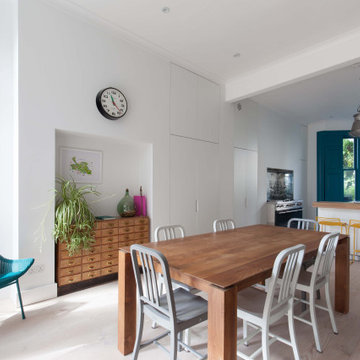
Inredning av ett modernt stort grå grått kök, med en integrerad diskho, släta luckor, vita skåp, bänkskiva i rostfritt stål, vitt stänkskydd, spegel som stänkskydd, rostfria vitvaror, ljust trägolv, en köksö och vitt golv
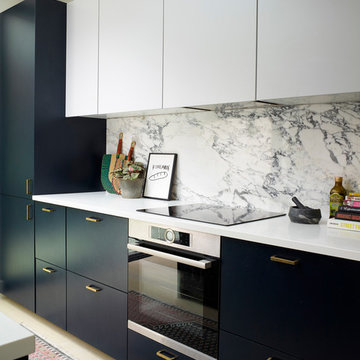
A two tone bespoke modern kitchen serves this family home with induction hob, self cleaning oven and plenty of storage.
Inspiration för ett mellanstort funkis vit linjärt vitt kök med öppen planlösning, med en nedsänkt diskho, släta luckor, blå skåp, bänkskiva i kvartsit, grått stänkskydd, stänkskydd i marmor, svarta vitvaror, ljust trägolv, en köksö och vitt golv
Inspiration för ett mellanstort funkis vit linjärt vitt kök med öppen planlösning, med en nedsänkt diskho, släta luckor, blå skåp, bänkskiva i kvartsit, grått stänkskydd, stänkskydd i marmor, svarta vitvaror, ljust trägolv, en köksö och vitt golv
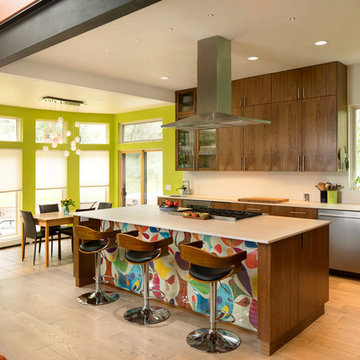
Contemporary kitchen remodel with custom Walnut cabinets, quartz counters, stainless steel appliances, and wide plank Maple flooring and exposed steel beam.
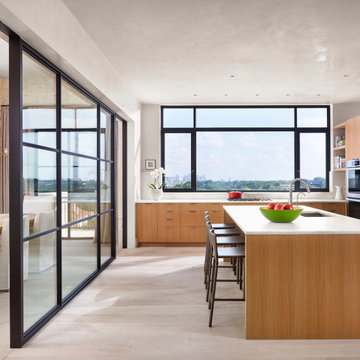
Foto på ett avskilt, stort retro vit l-kök, med en nedsänkt diskho, släta luckor, skåp i ljust trä, vitt stänkskydd, rostfria vitvaror, ljust trägolv, en köksö och vitt golv
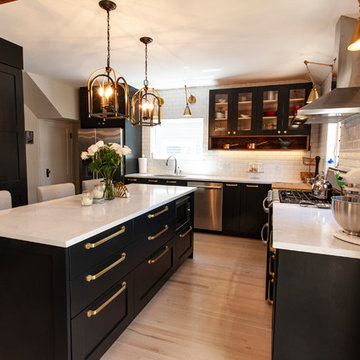
Older homes on the peninsula of Halifax are historic, charming, cozy, and small. Oh so small. This one in particular was proving too small for the clients comfort. So they recruited the good team at Solterre Design to design a much needed expansion to the kitchThe design ended up including not only the expansion of the kitchen by way of a small addition, but also the addition of a half-bath to the downstairs, as well as a laundry nook adjacent to the kitchen. And while we were at it, we might as well build them a much needed and much expanded deck as well.
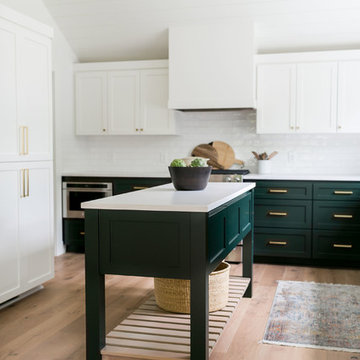
Foto på ett stort funkis vit kök, med en nedsänkt diskho, skåp i shakerstil, vita skåp, bänkskiva i kvartsit, vitt stänkskydd, stänkskydd i tunnelbanekakel, rostfria vitvaror, ljust trägolv, en köksö och vitt golv
1 860 foton på kök, med ljust trägolv och vitt golv
11