917 foton på kök, med ljust trägolv
Sortera efter:
Budget
Sortera efter:Populärt i dag
241 - 260 av 917 foton
Artikel 1 av 3
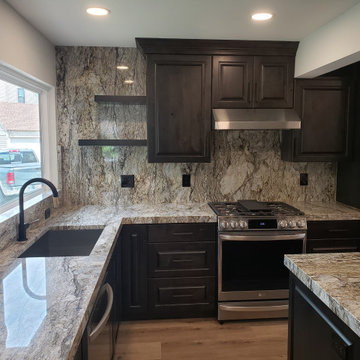
Stained knotty Alder kitchen. A beam running though the center of the kitchen created a challenge.
Floating shelves with a full-height backsplash.
Inspiration för mellanstora klassiska flerfärgat kök, med en undermonterad diskho, luckor med upphöjd panel, skåp i mellenmörkt trä, granitbänkskiva, flerfärgad stänkskydd, rostfria vitvaror, ljust trägolv, en köksö och brunt golv
Inspiration för mellanstora klassiska flerfärgat kök, med en undermonterad diskho, luckor med upphöjd panel, skåp i mellenmörkt trä, granitbänkskiva, flerfärgad stänkskydd, rostfria vitvaror, ljust trägolv, en köksö och brunt golv
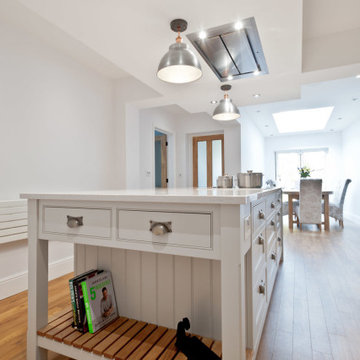
Exempel på ett stort klassiskt vit vitt kök med öppen planlösning, med luckor med infälld panel, blå skåp, ljust trägolv, en köksö, brunt golv, granitbänkskiva och vitt stänkskydd
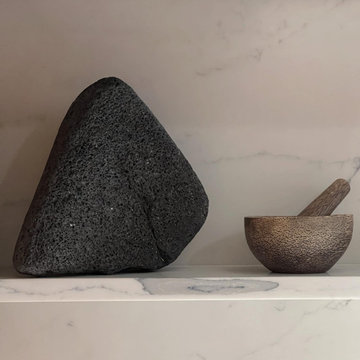
This Ohana model ATU tiny home is contemporary and sleek, cladded in cedar and metal. The slanted roof and clean straight lines keep this 8x28' tiny home on wheels looking sharp in any location, even enveloped in jungle. Cedar wood siding and metal are the perfect protectant to the elements, which is great because this Ohana model in rainy Pune, Hawaii and also right on the ocean.
A natural mix of wood tones with dark greens and metals keep the theme grounded with an earthiness.
Theres a sliding glass door and also another glass entry door across from it, opening up the center of this otherwise long and narrow runway. The living space is fully equipped with entertainment and comfortable seating with plenty of storage built into the seating. The window nook/ bump-out is also wall-mounted ladder access to the second loft.
The stairs up to the main sleeping loft double as a bookshelf and seamlessly integrate into the very custom kitchen cabinets that house appliances, pull-out pantry, closet space, and drawers (including toe-kick drawers).
A granite countertop slab extends thicker than usual down the front edge and also up the wall and seamlessly cases the windowsill.
The bathroom is clean and polished but not without color! A floating vanity and a floating toilet keep the floor feeling open and created a very easy space to clean! The shower had a glass partition with one side left open- a walk-in shower in a tiny home. The floor is tiled in slate and there are engineered hardwood flooring throughout.
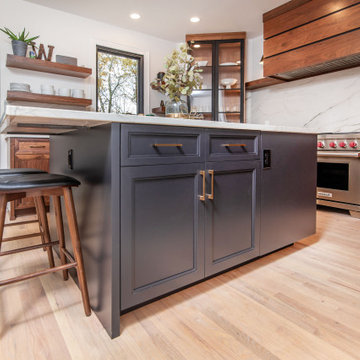
Foto på ett mellanstort funkis flerfärgad kök och matrum, med skåp i shakerstil, skåp i mörkt trä, marmorbänkskiva, vitt stänkskydd, rostfria vitvaror, ljust trägolv, en köksö och brunt golv
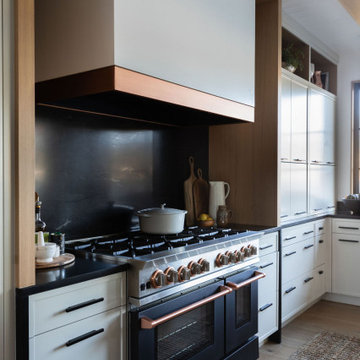
Inredning av ett maritimt stort svart svart kök, med en undermonterad diskho, luckor med infälld panel, vita skåp, granitbänkskiva, svart stänkskydd, svarta vitvaror, ljust trägolv och en köksö
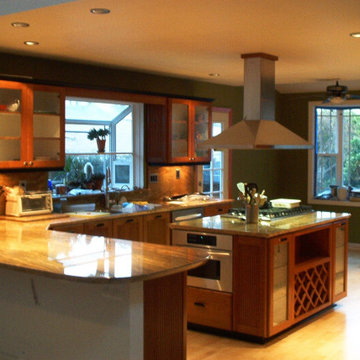
Complete kitchen remodel. This kitchen was a great project to participate in. The owner initially had no design. I just wish I had a before picture.
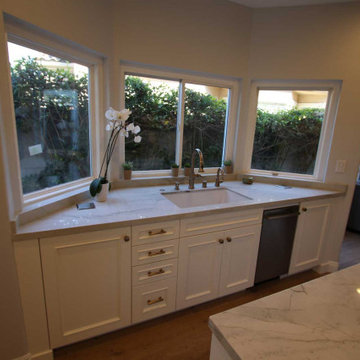
Design Build Transitional Kitchen Remodel with Custom white Cabinets wood floor lighting farmhouse sink
Exempel på ett mellanstort klassiskt vit vitt kök, med en rustik diskho, skåp i shakerstil, vita skåp, granitbänkskiva, vitt stänkskydd, rostfria vitvaror, ljust trägolv, flera köksöar och brunt golv
Exempel på ett mellanstort klassiskt vit vitt kök, med en rustik diskho, skåp i shakerstil, vita skåp, granitbänkskiva, vitt stänkskydd, rostfria vitvaror, ljust trägolv, flera köksöar och brunt golv
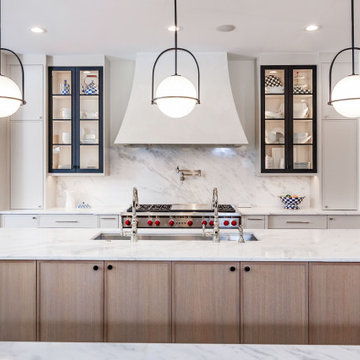
Exempel på ett stort minimalistiskt vit vitt kök och matrum, med en nedsänkt diskho, skåp i shakerstil, vita skåp, granitbänkskiva, flerfärgad stänkskydd, rostfria vitvaror, ljust trägolv, flera köksöar och brunt golv
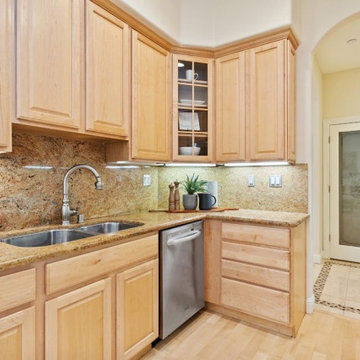
Bild på ett avskilt, litet funkis beige beige parallellkök, med en undermonterad diskho, luckor med upphöjd panel, skåp i ljust trä, granitbänkskiva, beige stänkskydd, rostfria vitvaror och ljust trägolv
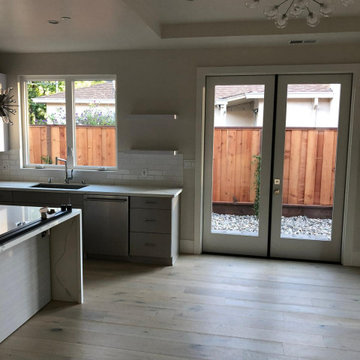
complete kitchen remodel - demolition of old kitchen cabinets, removal of wall, build of a kitchen island, installation of kitchen cabinets, installation of kitchen appliances, kitchen tile, engineered hardwood floors, countertops, recessed lighting, accent lights.
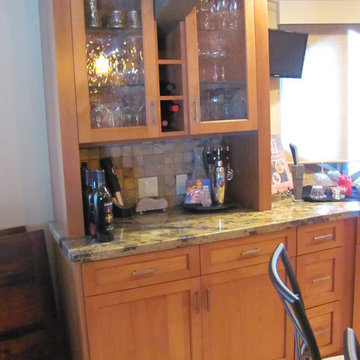
Natural Cherry kitchen in framed cabinetry with a shaker door in Frisco, CO. A suspended stainless steel hood w/ matching cook top and curved 12" overhang for seating make this a very functional island. Natural granite countertops with multicolor movement capture the Colorado landscape inside this beautiful kitchen. The staggered cabinetry created a unique look on the highly vaulted ceiling.
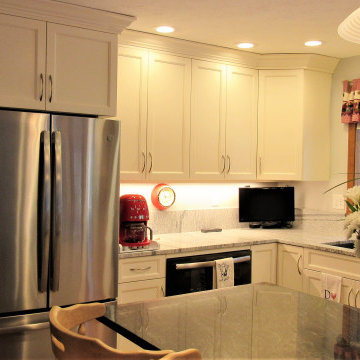
We used an extra depth cabinet above the refrigerator for accessibility; we normally recommend installing tray dividers and storing flat items like cookie sheets and cutting boards vertically here.
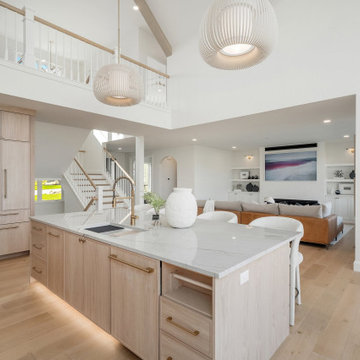
Klassisk inredning av ett stort vit vitt kök, med en undermonterad diskho, luckor med infälld panel, skåp i ljust trä, bänkskiva i kvartsit, vitt stänkskydd, rostfria vitvaror, ljust trägolv, en köksö och beiget golv
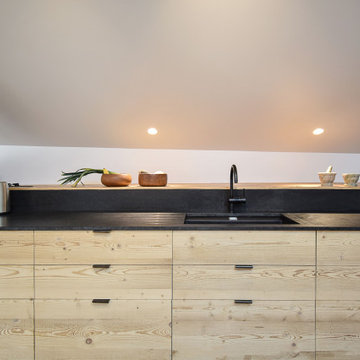
Idéer för ett rustikt svart kök, med en integrerad diskho, granitbänkskiva, svart stänkskydd, ljust trägolv och beiget golv
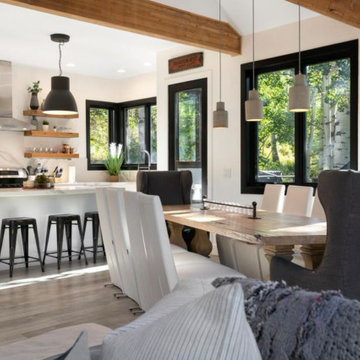
Inspiration för mellanstora moderna vitt kök, med en undermonterad diskho, öppna hyllor, skåp i mellenmörkt trä, bänkskiva i kvartsit, vitt stänkskydd, rostfria vitvaror, ljust trägolv, en köksö och beiget golv
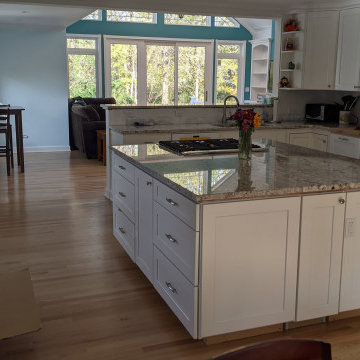
New Kitchen Island with retractable downdraft range hood, retracted in this view into the new great room. The half-wall at the kitchen is the former exterior wall of the house.
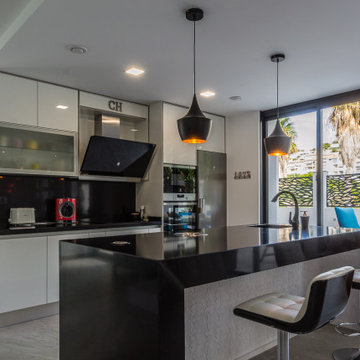
Exempel på ett mellanstort modernt svart linjärt svart kök med öppen planlösning, med en undermonterad diskho, släta luckor, vita skåp, granitbänkskiva, svart stänkskydd, rostfria vitvaror, ljust trägolv, en köksö och beiget golv
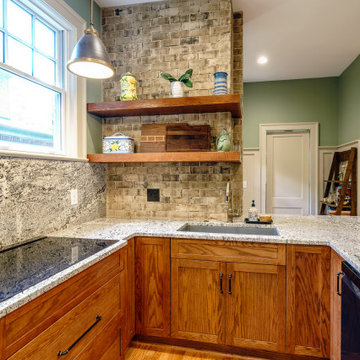
Inspiration för små amerikanska vitt kök, med en undermonterad diskho, skåp i shakerstil, skåp i mellenmörkt trä, granitbänkskiva, vitt stänkskydd, svarta vitvaror, ljust trägolv, en halv köksö och brunt golv
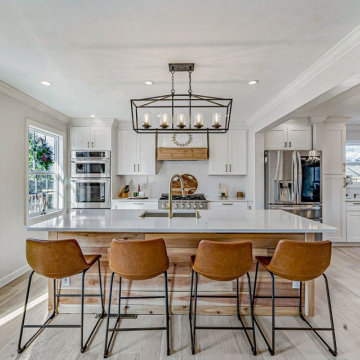
Hawthorne Oak – The Novella Hardwood Collection feature our slice-cut style, with boards that have been lightly sculpted by hand, with detailed coloring. This versatile collection was designed to fit any design scheme and compliment any lifestyle.
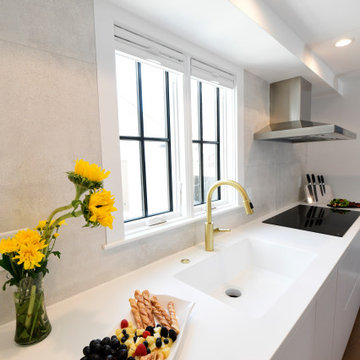
Super modern kitchen, integrating unique spaces!
Idéer för ett stort vit parallellkök, med en dubbel diskho, släta luckor, vita skåp, granitbänkskiva, vitt stänkskydd, vita vitvaror, ljust trägolv, flera köksöar och beiget golv
Idéer för ett stort vit parallellkök, med en dubbel diskho, släta luckor, vita skåp, granitbänkskiva, vitt stänkskydd, vita vitvaror, ljust trägolv, flera köksöar och beiget golv
917 foton på kök, med ljust trägolv
13