3 512 foton på kök, med luckor med glaspanel och bänkskiva i kvarts
Sortera efter:
Budget
Sortera efter:Populärt i dag
201 - 220 av 3 512 foton
Artikel 1 av 3
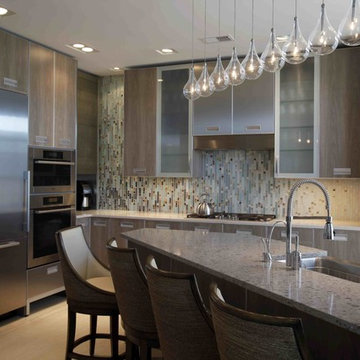
Foto på ett mellanstort funkis kök, med luckor med glaspanel, rostfria vitvaror, en rustik diskho, skåp i mellenmörkt trä, flerfärgad stänkskydd, stänkskydd i glaskakel, bänkskiva i kvarts, klinkergolv i porslin, en halv köksö och beiget golv
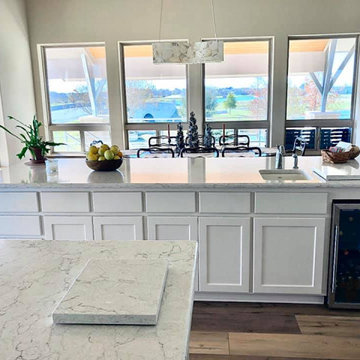
3 CM Vicostone Argento Quartz island and perimeter counter tops from Triton Stone Group paired with stainless steel appliances, white ceramic tile backsplash, and single bowl undermount sink. Fabrication and installation by Blue Label Granite in Buda, TX.
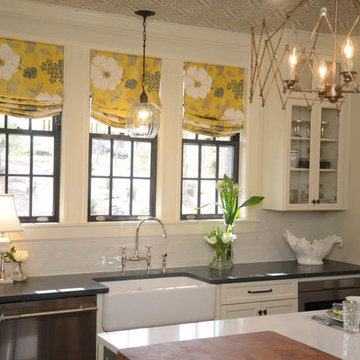
Inredning av ett mellanstort svart svart kök med öppen planlösning, med en rustik diskho, luckor med glaspanel, vita skåp, bänkskiva i kvarts, vitt stänkskydd, stänkskydd i glaskakel, rostfria vitvaror och en köksö
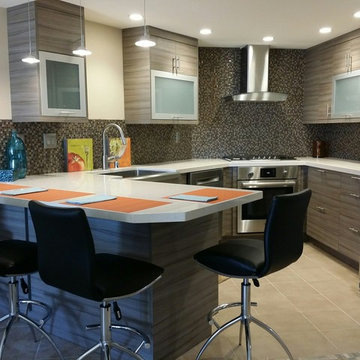
This beach style kitchen with mosaic tile backsplash has lots of storage with the large full extension drawers, high over head cabinets and large stainless steel sink with pull down faucet add to the functionality of the space.
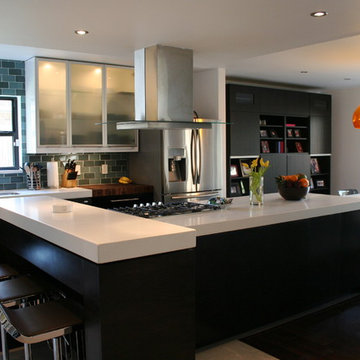
Complete kitchen remodel, white quartz countertops, concrete floors, acrylic cabinets, espresso cabinets, subway tile, modern, contemporary, open to family room.
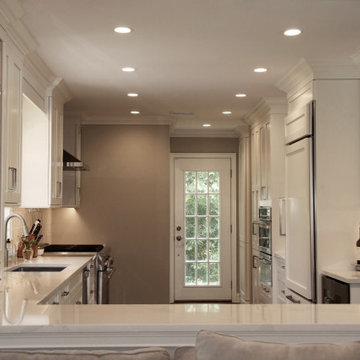
This classic white kitchen design completely transformed the space infusing it with personality, functionality, and a much improved use of square footage. The kitchen openly flows to the den and eating area. We removed the wall between the den and the dining room to create a completely open floor plan. We also took some space from the client’s two car garage to add a mudroom, so the family can come in through the garage and have a place to put everything before entering the living space. This landing area also includes a powder room. In the photo this mudroom area is the hallway space next to the wall oven. The new mudroom has plenty of coat storage and extra cabinetry for pantry and bulk items. The overall design is an incredible improvement with timeless elements. The cabinetry is from our Elmwood line and the finish is White Dove. The client chose one of our favorite quartz colors — Compac’s Unique Calacatta. The custom design details on the cabinet interiors and overall design provide much needed additional storage for organizing everything. The clean lines and custom detailing are truly timeless.
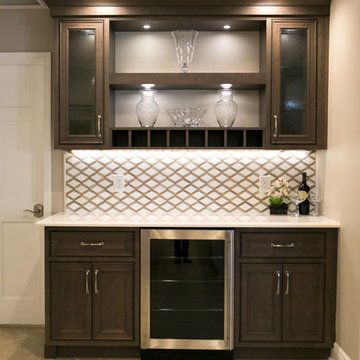
Inspiration för ett vintage kök med öppen planlösning, med luckor med glaspanel, skåp i mörkt trä, bänkskiva i kvarts, flerfärgad stänkskydd, stänkskydd i stenkakel, rostfria vitvaror och en köksö
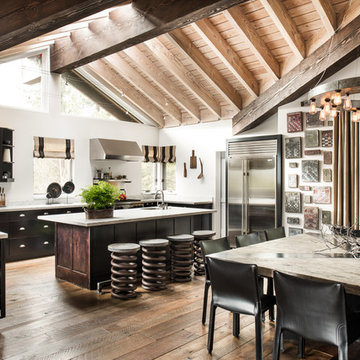
Drew Kelly
Idéer för ett stort industriellt kök, med luckor med glaspanel, svarta skåp, rostfria vitvaror, mellanmörkt trägolv, en köksö, en undermonterad diskho, bänkskiva i kvarts och vitt stänkskydd
Idéer för ett stort industriellt kök, med luckor med glaspanel, svarta skåp, rostfria vitvaror, mellanmörkt trägolv, en köksö, en undermonterad diskho, bänkskiva i kvarts och vitt stänkskydd
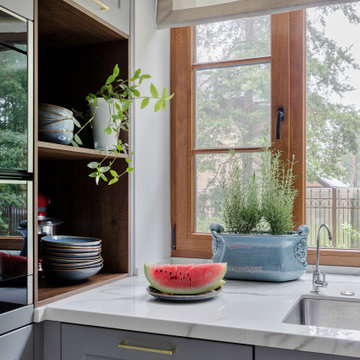
Idéer för att renovera ett avskilt funkis vit vitt parallellkök, med en undermonterad diskho, luckor med glaspanel, grå skåp, bänkskiva i kvarts, vitt stänkskydd, klinkergolv i porslin, en köksö och vitt golv

Working on this beautiful Los Altos residence has been a wonderful opportunity for our team. Located in an upscale neighborhood young owner’s of this house wanted to upgrade the whole house design which included major kitchen and master bathroom remodel.
The combination of a simple white cabinetry with the clean lined wood, contemporary countertops and glass tile create a perfect modern style which is what customers were looking for.
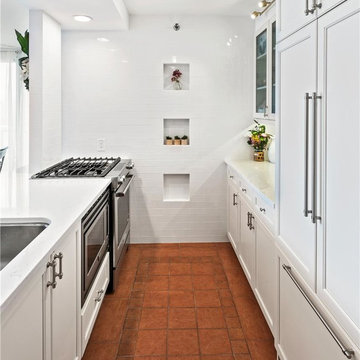
Foto på ett avskilt, litet vintage parallellkök, med en undermonterad diskho, luckor med glaspanel, beige skåp, bänkskiva i kvarts, vitt stänkskydd, stänkskydd i stenkakel, integrerade vitvaror och klinkergolv i terrakotta
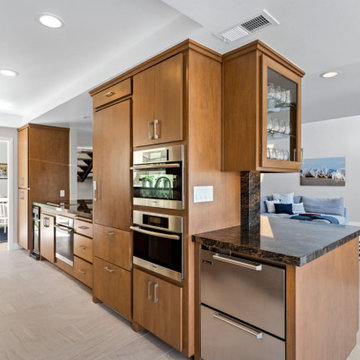
These repeat clients were looking for a relaxing getaway for their family of five young kids and themselves to enjoy. Upon finding the perfect vacation destination, they turned once again to JRP’s team of experts for their full home remodel. They knew JRP would provide them with the quality and attention to detail they expected. The vision was to give the home a clean, bright, and coastal look. It also needed to have the functionality a large family requires.
This home previously lacked the light and bright feel they wanted in their vacation home. With small windows and balcony in the master bedroom, it also failed to take advantage of the beautiful harbor views. The carpet was yet another major problem for the family. With young kids, these clients were looking for a lower maintenance option that met their design vision.
To fix these issues, JRP removed the carpet and tile throughout and replaced with a beautiful seven-inch engineered oak hardwood flooring. Ceiling fans were installed to meet the needs of the coastal climate. They also gave the home a whole new cohesive design and pallet by using blue and white colors throughout.
From there, efforts were focused on giving the master bedroom a major reconfiguration. The balcony was expanded, and a larger glass panel and metal handrail was installed leading to their private outdoor space. Now they could really enjoy all the harbor views. The bedroom and bathroom were also expanded by moving the closet and removing an extra vanity from the hallway. By the end, the bedroom truly became a couples’ retreat while the rest of the home became just the relaxing getaway the family needed.
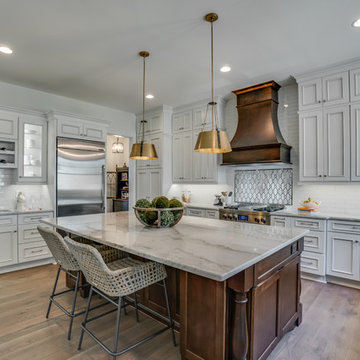
Photography by HD Bros
Rustik inredning av ett stort grå grått kök och matrum, med en rustik diskho, luckor med glaspanel, vita skåp, bänkskiva i kvarts, vitt stänkskydd, stänkskydd i tunnelbanekakel, rostfria vitvaror, mellanmörkt trägolv, en köksö och brunt golv
Rustik inredning av ett stort grå grått kök och matrum, med en rustik diskho, luckor med glaspanel, vita skåp, bänkskiva i kvarts, vitt stänkskydd, stänkskydd i tunnelbanekakel, rostfria vitvaror, mellanmörkt trägolv, en köksö och brunt golv
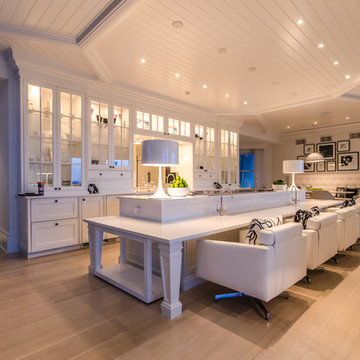
Idéer för stora tropiska parallellkök, med luckor med glaspanel, vita skåp, bänkskiva i kvarts, integrerade vitvaror, ljust trägolv och en köksö
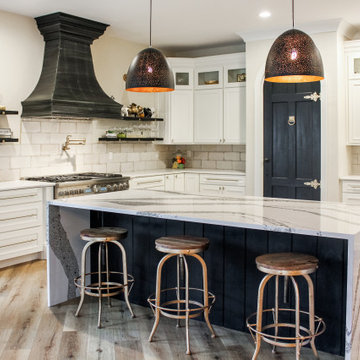
Modern Farmhouse with eye-catching elements. Custom wood hood, oversized island with waterfall edges and ultra tall custom arched pantry doorway.
Foto på ett stort lantligt gul kök, med en rustik diskho, luckor med glaspanel, vita skåp, bänkskiva i kvarts, vitt stänkskydd, stänkskydd i keramik, rostfria vitvaror, ljust trägolv, en köksö och brunt golv
Foto på ett stort lantligt gul kök, med en rustik diskho, luckor med glaspanel, vita skåp, bänkskiva i kvarts, vitt stänkskydd, stänkskydd i keramik, rostfria vitvaror, ljust trägolv, en köksö och brunt golv
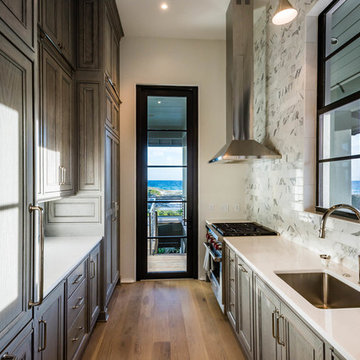
Inspiration för stora maritima grått kök, med en undermonterad diskho, luckor med glaspanel, grå skåp, bänkskiva i kvarts, vitt stänkskydd, stänkskydd i sten, rostfria vitvaror, mellanmörkt trägolv, en köksö och brunt golv
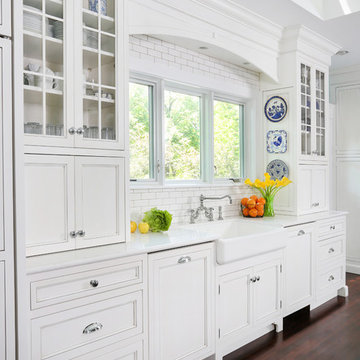
Appliance garages with bi-fold doors flank both sides of the sink, minimizing clutter while still providing easy access. Cambria countertops make up the outside perimeter.
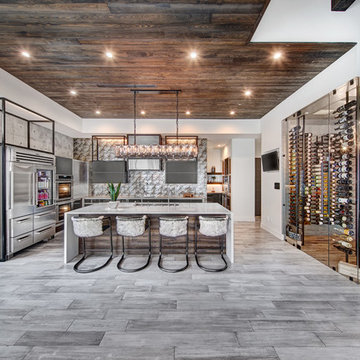
In this luxurious Serrano home, a mixture of matte glass and glossy laminate cabinetry plays off the industrial metal frames suspended from the dramatically tall ceilings. Custom frameless glass encloses a wine room, complete with flooring made from wine barrels. Continuing the theme, the back kitchen expands the function of the kitchen including a wine station by Dacor.
In the powder bathroom, the lipstick red cabinet floats within this rustic Hollywood glam inspired space. Wood floor material was designed to go up the wall for an emphasis on height.
The upstairs bar/lounge is the perfect spot to hang out and watch the game. Or take a look out on the Serrano golf course. A custom steel raised bar is finished with Dekton trillium countertops for durability and industrial flair. The same lipstick red from the bathroom is brought into the bar space adding a dynamic spice to the space, and tying the two spaces together.
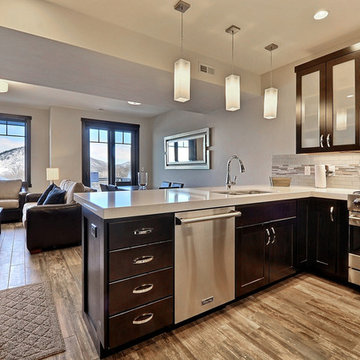
Idéer för att renovera ett avskilt, mellanstort vintage u-kök, med en undermonterad diskho, luckor med glaspanel, skåp i mörkt trä, bänkskiva i kvarts, beige stänkskydd, stänkskydd i cementkakel, rostfria vitvaror, mellanmörkt trägolv, en köksö och brunt golv
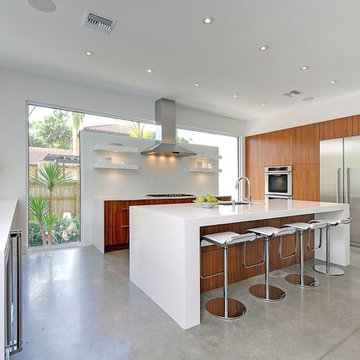
RIckie Agapito - aofotos.com
E2 Homes
Green Apple Architecture
S & W Kitchens
Idéer för stora funkis kök, med en undermonterad diskho, luckor med glaspanel, skåp i mellenmörkt trä, bänkskiva i kvarts, gult stänkskydd, glaspanel som stänkskydd, vita vitvaror, betonggolv och en köksö
Idéer för stora funkis kök, med en undermonterad diskho, luckor med glaspanel, skåp i mellenmörkt trä, bänkskiva i kvarts, gult stänkskydd, glaspanel som stänkskydd, vita vitvaror, betonggolv och en köksö
3 512 foton på kök, med luckor med glaspanel och bänkskiva i kvarts
11