327 foton på kök, med luckor med glaspanel och bänkskiva i täljsten
Sortera efter:
Budget
Sortera efter:Populärt i dag
61 - 80 av 327 foton
Artikel 1 av 3
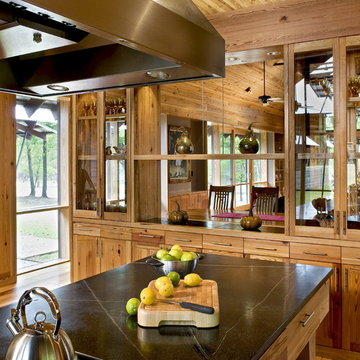
A free-standing hutch demises the kitchen from the living and dining areas.
Kitchen cabinetry and details are constructed of salvaged heart pine.
Photo: Rob Karosis
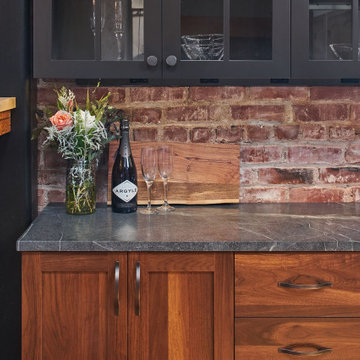
The "Dream of the '90s" was alive in this industrial loft condo before Neil Kelly Portland Design Consultant Erika Altenhofen got her hands on it. The 1910 brick and timber building was converted to condominiums in 1996. No new roof penetrations could be made, so we were tasked with creating a new kitchen in the existing footprint. Erika's design and material selections embrace and enhance the historic architecture, bringing in a warmth that is rare in industrial spaces like these. Among her favorite elements are the beautiful black soapstone counter tops, the RH medieval chandelier, concrete apron-front sink, and Pratt & Larson tile backsplash
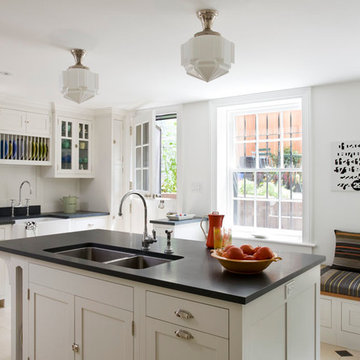
Hulya Kolabas
Idéer för ett avskilt, mellanstort klassiskt u-kök, med luckor med glaspanel, vita skåp, bänkskiva i täljsten, vitt stänkskydd, en köksö, en dubbel diskho, rostfria vitvaror och kalkstensgolv
Idéer för ett avskilt, mellanstort klassiskt u-kök, med luckor med glaspanel, vita skåp, bänkskiva i täljsten, vitt stänkskydd, en köksö, en dubbel diskho, rostfria vitvaror och kalkstensgolv
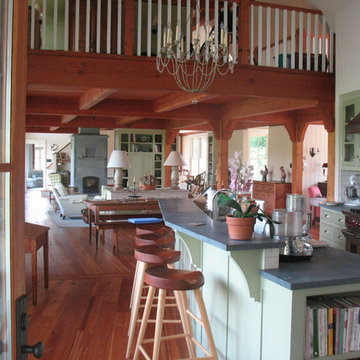
Simple living and regional vernacular underlie the character of this modern farmhouse. Its form and scale respect the gentle pastoral landscape while its spatial arrangement balances lake views and optimum solar geometry. Designed in accord with principles and standards of “Healthy House” building, this home intentionally manifests a deep awareness of the interdependence of personal and planetary health.
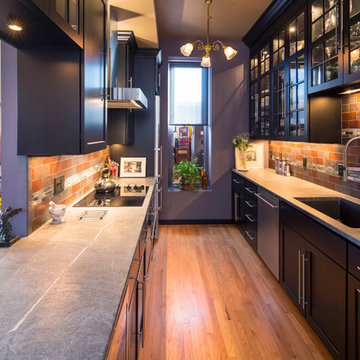
The storage space in this galley kitchen was doubled by extending the cabinetry up to the 10' ceiling. The pendant light was original to the home and refurbished. Task lighting & in cabinet lighting was added to light the dark space.
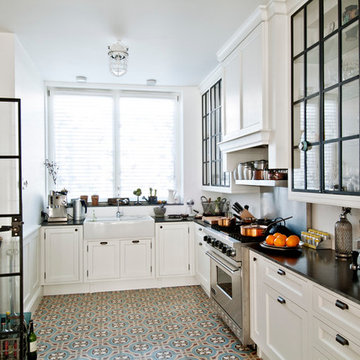
Photo: Sara Niedzwiecka
Foto på ett avskilt funkis l-kök, med en rustik diskho, luckor med glaspanel, vita skåp, rostfria vitvaror och bänkskiva i täljsten
Foto på ett avskilt funkis l-kök, med en rustik diskho, luckor med glaspanel, vita skåp, rostfria vitvaror och bänkskiva i täljsten
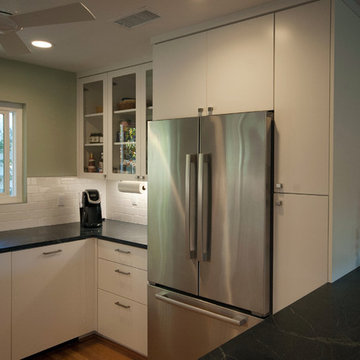
myd studio
Bild på ett litet funkis kök, med en undermonterad diskho, luckor med glaspanel, vita skåp, bänkskiva i täljsten, vitt stänkskydd, stänkskydd i tunnelbanekakel, rostfria vitvaror, mellanmörkt trägolv och en köksö
Bild på ett litet funkis kök, med en undermonterad diskho, luckor med glaspanel, vita skåp, bänkskiva i täljsten, vitt stänkskydd, stänkskydd i tunnelbanekakel, rostfria vitvaror, mellanmörkt trägolv och en köksö
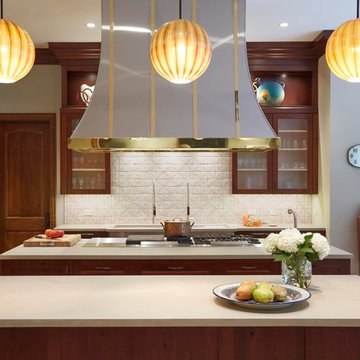
Transitional kitchen with large islands, globe pendent lighting, large stainless steel vent hood, and a white geometric backsplash.
Klassisk inredning av ett mycket stort kök, med luckor med glaspanel, skåp i mörkt trä, beige stänkskydd, flera köksöar, en undermonterad diskho, bänkskiva i täljsten, stänkskydd i keramik, rostfria vitvaror och klinkergolv i terrakotta
Klassisk inredning av ett mycket stort kök, med luckor med glaspanel, skåp i mörkt trä, beige stänkskydd, flera köksöar, en undermonterad diskho, bänkskiva i täljsten, stänkskydd i keramik, rostfria vitvaror och klinkergolv i terrakotta
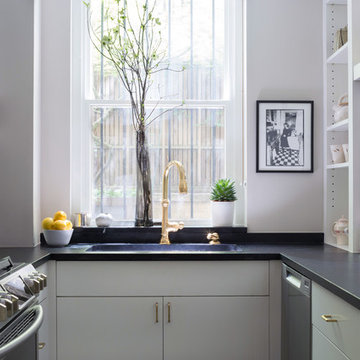
Francine Fleischer Photography
Klassisk inredning av ett avskilt, litet parallellkök, med en undermonterad diskho, luckor med glaspanel, vita skåp, bänkskiva i täljsten, vitt stänkskydd, stänkskydd i porslinskakel, rostfria vitvaror, klinkergolv i porslin och blått golv
Klassisk inredning av ett avskilt, litet parallellkök, med en undermonterad diskho, luckor med glaspanel, vita skåp, bänkskiva i täljsten, vitt stänkskydd, stänkskydd i porslinskakel, rostfria vitvaror, klinkergolv i porslin och blått golv
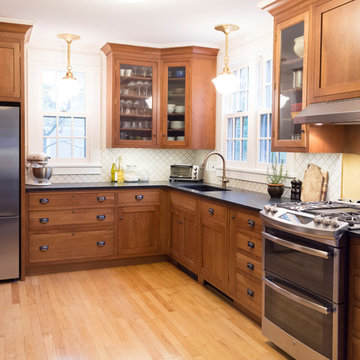
Exempel på ett mellanstort klassiskt u-kök, med en undermonterad diskho, luckor med glaspanel, skåp i mellenmörkt trä, bänkskiva i täljsten, vitt stänkskydd, stänkskydd i porslinskakel, rostfria vitvaror, ljust trägolv och beiget golv
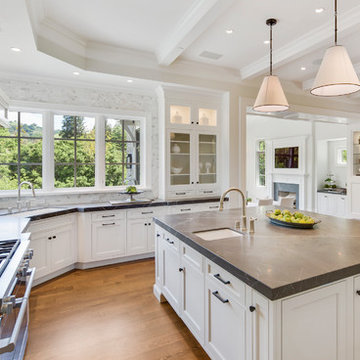
Bild på ett stort vintage svart svart kök, med en köksö, luckor med glaspanel, vita skåp, grått stänkskydd, stänkskydd i marmor, en undermonterad diskho, rostfria vitvaror, mellanmörkt trägolv, brunt golv och bänkskiva i täljsten
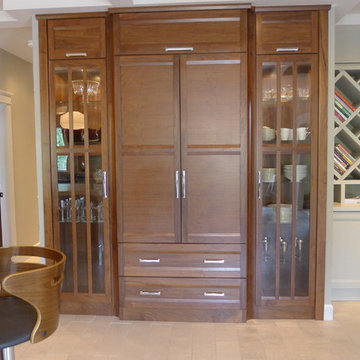
This amazing kitchen was a total transformation from the original. Windows were removed and added, walls moved back and a total remodel.
The original plain ceiling was changed to a coffered ceiling, the lighting all totally re-arranged, new floors, trim work as well as the new layout.
I designed the kitchen with a horizontal wood grain using a custom door panel design, this is used also in the detailing of the front apron of the soapstone sink. The profile is also picked up on the profile edge of the marble island.
The floor is a combination of a high shine/flat porcelain. The high shine is run around the perimeter and around the island. The Boos chopping board at the working end of the island is set into the marble, sitting on top of a bowed base cabinet. At the other end of the island i pulled in the curve to allow for the glass table to sit over it, the grain on the island follows the flat panel doors. All the upper doors have Blum Aventos lift systems and the chefs pantry has ample storage. Also for storage i used 2 aluminium appliance garages. The glass tile backsplash is a combination of a pencil used vertical and square tiles. Over in the breakfast area we chose a concrete top table with supports that mirror the custom designed open bookcase.
The project is spectacular and the clients are very happy with the end results.
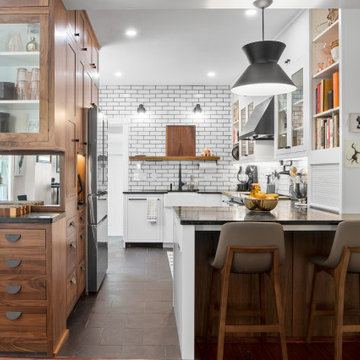
Inspiration för ett mellanstort retro svart svart kök, med en rustik diskho, luckor med glaspanel, skåp i mörkt trä, vitt stänkskydd, stänkskydd i tunnelbanekakel, rostfria vitvaror, skiffergolv, en halv köksö, svart golv och bänkskiva i täljsten
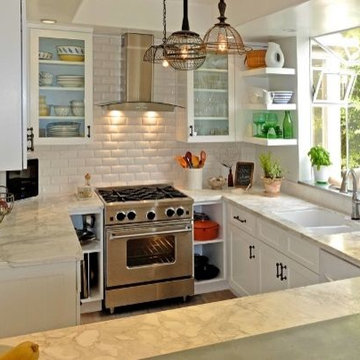
Idéer för att renovera ett litet industriellt kök, med en dubbel diskho, luckor med glaspanel, vita skåp, bänkskiva i täljsten, vitt stänkskydd, stänkskydd i tunnelbanekakel, rostfria vitvaror och en halv köksö
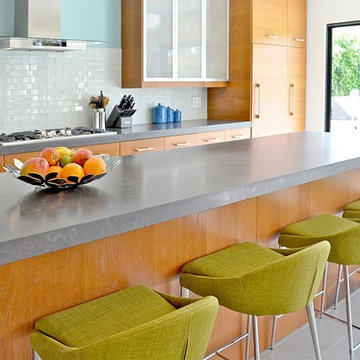
Henry Connell
Inredning av ett modernt avskilt, mellanstort parallellkök, med en enkel diskho, luckor med glaspanel, skåp i ljust trä, bänkskiva i täljsten, vitt stänkskydd, stänkskydd i glaskakel, rostfria vitvaror, klinkergolv i keramik och en köksö
Inredning av ett modernt avskilt, mellanstort parallellkök, med en enkel diskho, luckor med glaspanel, skåp i ljust trä, bänkskiva i täljsten, vitt stänkskydd, stänkskydd i glaskakel, rostfria vitvaror, klinkergolv i keramik och en köksö
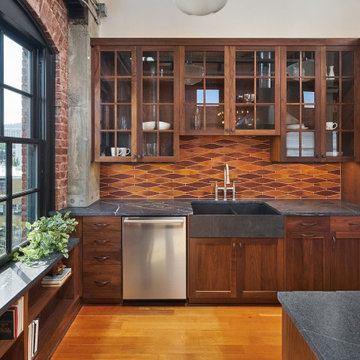
The "Dream of the '90s" was alive in this industrial loft condo before Neil Kelly Portland Design Consultant Erika Altenhofen got her hands on it. The 1910 brick and timber building was converted to condominiums in 1996. No new roof penetrations could be made, so we were tasked with creating a new kitchen in the existing footprint. Erika's design and material selections embrace and enhance the historic architecture, bringing in a warmth that is rare in industrial spaces like these. Among her favorite elements are the beautiful black soapstone counter tops, the RH medieval chandelier, concrete apron-front sink, and Pratt & Larson tile backsplash
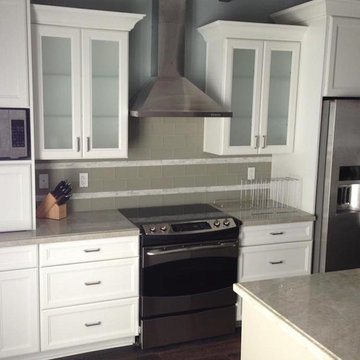
Seacliff Builders
Idéer för att renovera ett mellanstort funkis linjärt kök med öppen planlösning, med en undermonterad diskho, luckor med glaspanel, vita skåp, bänkskiva i täljsten, grått stänkskydd, stänkskydd i glaskakel, rostfria vitvaror, mörkt trägolv, en köksö och brunt golv
Idéer för att renovera ett mellanstort funkis linjärt kök med öppen planlösning, med en undermonterad diskho, luckor med glaspanel, vita skåp, bänkskiva i täljsten, grått stänkskydd, stänkskydd i glaskakel, rostfria vitvaror, mörkt trägolv, en köksö och brunt golv
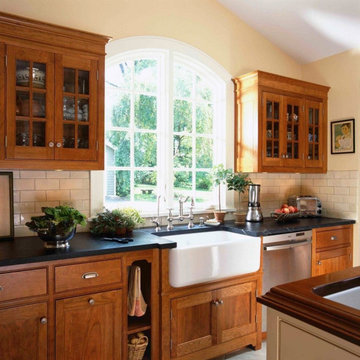
Inspiration för ett mellanstort vintage svart linjärt svart kök med öppen planlösning, med en rustik diskho, luckor med glaspanel, skåp i mellenmörkt trä, bänkskiva i täljsten, vitt stänkskydd, stänkskydd i tunnelbanekakel, rostfria vitvaror, mellanmörkt trägolv, en köksö och brunt golv
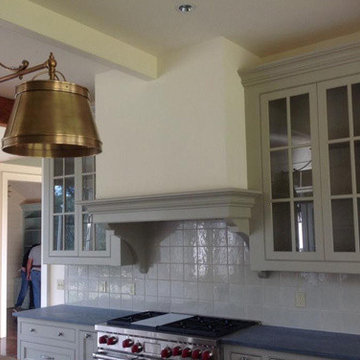
Color Consultation: "Moonstone" Cabinets & "Classic Cream" walls, ceiling & trim by Full Spectrum Paints
Photographer: Bill Feig.
Idéer för stora vintage kök och matrum, med luckor med glaspanel, gröna skåp, bänkskiva i täljsten, grått stänkskydd, stänkskydd i keramik, rostfria vitvaror och en köksö
Idéer för stora vintage kök och matrum, med luckor med glaspanel, gröna skåp, bänkskiva i täljsten, grått stänkskydd, stänkskydd i keramik, rostfria vitvaror och en köksö
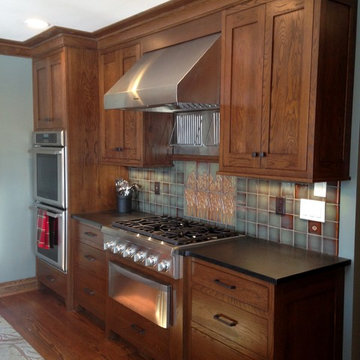
craftsman white oak kitchen
Inspiration för rustika kök och matrum, med en undermonterad diskho, luckor med glaspanel, skåp i mörkt trä, bänkskiva i täljsten, flerfärgad stänkskydd, rostfria vitvaror och mörkt trägolv
Inspiration för rustika kök och matrum, med en undermonterad diskho, luckor med glaspanel, skåp i mörkt trä, bänkskiva i täljsten, flerfärgad stänkskydd, rostfria vitvaror och mörkt trägolv
327 foton på kök, med luckor med glaspanel och bänkskiva i täljsten
4