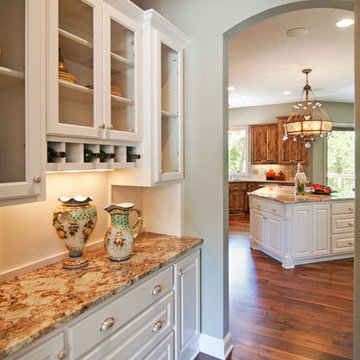3 620 foton på kök, med luckor med glaspanel och brunt golv
Sortera efter:
Budget
Sortera efter:Populärt i dag
41 - 60 av 3 620 foton
Artikel 1 av 3

Drew Rice, Red Pants Studio
Idéer för vintage kök, med en undermonterad diskho, luckor med glaspanel, beige skåp, bänkskiva i kvartsit, beige stänkskydd, stänkskydd i tunnelbanekakel, rostfria vitvaror, mellanmörkt trägolv, en köksö och brunt golv
Idéer för vintage kök, med en undermonterad diskho, luckor med glaspanel, beige skåp, bänkskiva i kvartsit, beige stänkskydd, stänkskydd i tunnelbanekakel, rostfria vitvaror, mellanmörkt trägolv, en köksö och brunt golv

Bay Area Custom Cabinetry: wine bar sideboard in family room connects to galley kitchen. This custom cabinetry built-in has two wind refrigerators installed side-by-side, one having a hinged door on the right side and the other on the left. The countertop is made of seafoam green granite and the backsplash is natural slate. These custom cabinets were made in our own award-winning artisanal cabinet studio.
This Bay Area Custom home is featured in this video: http://www.billfryconstruction.com/videos/custom-cabinets/index.html

Cuisine style campagne chic un peu British
Idéer för mellanstora lantliga brunt kök, med en rustik diskho, luckor med glaspanel, blå skåp, träbänkskiva, vitt stänkskydd, stänkskydd i keramik, rostfria vitvaror, ljust trägolv och brunt golv
Idéer för mellanstora lantliga brunt kök, med en rustik diskho, luckor med glaspanel, blå skåp, träbänkskiva, vitt stänkskydd, stänkskydd i keramik, rostfria vitvaror, ljust trägolv och brunt golv

Colin Price Photography
Inspiration för mellanstora eklektiska vitt l-kök, med en undermonterad diskho, gröna skåp, marmorbänkskiva, vitt stänkskydd, stänkskydd i marmor, rostfria vitvaror, mörkt trägolv, en köksö, brunt golv och luckor med glaspanel
Inspiration för mellanstora eklektiska vitt l-kök, med en undermonterad diskho, gröna skåp, marmorbänkskiva, vitt stänkskydd, stänkskydd i marmor, rostfria vitvaror, mörkt trägolv, en köksö, brunt golv och luckor med glaspanel

This four-story townhome in the heart of old town Alexandria, was recently purchased by a family of four.
The outdated galley kitchen with confined spaces, lack of powder room on main level, dropped down ceiling, partition walls, small bathrooms, and the main level laundry were a few of the deficiencies this family wanted to resolve before moving in.
Starting with the top floor, we converted a small bedroom into a master suite, which has an outdoor deck with beautiful view of old town. We reconfigured the space to create a walk-in closet and another separate closet.
We took some space from the old closet and enlarged the master bath to include a bathtub and a walk-in shower. Double floating vanities and hidden toilet space were also added.
The addition of lighting and glass transoms allows light into staircase leading to the lower level.
On the third level is the perfect space for a girl’s bedroom. A new bathroom with walk-in shower and added space from hallway makes it possible to share this bathroom.
A stackable laundry space was added to the hallway, a few steps away from a new study with built in bookcase, French doors, and matching hardwood floors.
The main level was totally revamped. The walls were taken down, floors got built up to add extra insulation, new wide plank hardwood installed throughout, ceiling raised, and a new HVAC was added for three levels.
The storage closet under the steps was converted to a main level powder room, by relocating the electrical panel.
The new kitchen includes a large island with new plumbing for sink, dishwasher, and lots of storage placed in the center of this open kitchen. The south wall is complete with floor to ceiling cabinetry including a home for a new cooktop and stainless-steel range hood, covered with glass tile backsplash.
The dining room wall was taken down to combine the adjacent area with kitchen. The kitchen includes butler style cabinetry, wine fridge and glass cabinets for display. The old living room fireplace was torn down and revamped with a gas fireplace wrapped in stone.
Built-ins added on both ends of the living room gives floor to ceiling space provides ample display space for art. Plenty of lighting fixtures such as led lights, sconces and ceiling fans make this an immaculate remodel.
We added brick veneer on east wall to replicate the historic old character of old town homes.
The open floor plan with seamless wood floor and central kitchen has added warmth and with a desirable entertaining space.

Inspiration för mellanstora lantliga linjära svart kök med öppen planlösning, med en enkel diskho, luckor med glaspanel, skåp i ljust trä, laminatbänkskiva, vitt stänkskydd, stänkskydd i tunnelbanekakel, svarta vitvaror, vinylgolv och brunt golv

Idéer för funkis beige kök, med en rustik diskho, luckor med glaspanel, skåp i mellenmörkt trä, flerfärgad stänkskydd, stänkskydd i stickkakel, rostfria vitvaror, mellanmörkt trägolv, en köksö och brunt golv
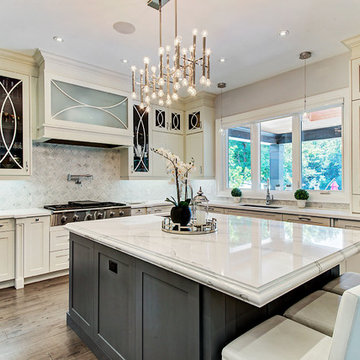
Inspiration för ett vintage vit vitt l-kök, med en undermonterad diskho, luckor med glaspanel, beige skåp, grått stänkskydd, rostfria vitvaror, mörkt trägolv, en köksö och brunt golv
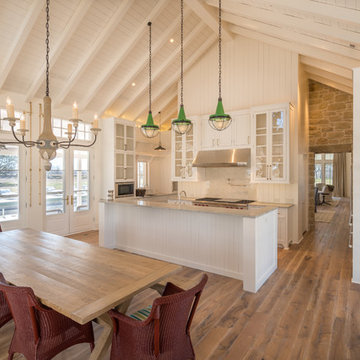
Modern Farmhouse Design With Oiled Texas Post Oak Hardwood Floors. Marbled Bathroom With Separate Vanities And Free Standing Tub. Open floor Plan Living Room With White Wooden Gabled Ceiling.
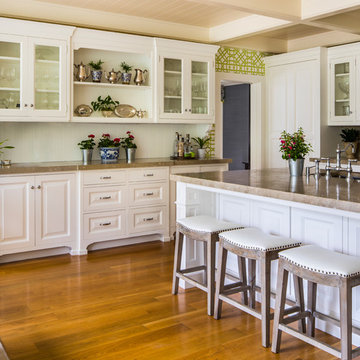
David Papazian
Idéer för ett klassiskt brun kök med öppen planlösning, med vita skåp, en köksö, en undermonterad diskho, luckor med glaspanel, mellanmörkt trägolv och brunt golv
Idéer för ett klassiskt brun kök med öppen planlösning, med vita skåp, en köksö, en undermonterad diskho, luckor med glaspanel, mellanmörkt trägolv och brunt golv

Stephen Clément
Idéer för ett mellanstort klassiskt vit parallellkök, med marmorbänkskiva, rostfria vitvaror, ljust trägolv, en köksö, brunt golv, luckor med glaspanel, svarta skåp och svart stänkskydd
Idéer för ett mellanstort klassiskt vit parallellkök, med marmorbänkskiva, rostfria vitvaror, ljust trägolv, en köksö, brunt golv, luckor med glaspanel, svarta skåp och svart stänkskydd
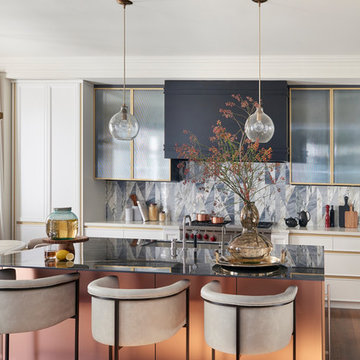
A timeless kitchen design where gold details combine with mixing materials to create an elevated look where our "tangram patchwork" inlaid design was chosen as an elegant and luxurious blacksplash standing out for its geometries and soft colors.
Discover our "tangram patchwork" marble wall covering from the "Opus" collection.
https://bit.ly/LD_Tangram_pjhz
A project by: Stacey Cohen Design http://staceycohendesign.com/
Project details: Rosemary - Toronto
Design: Stacey Cohen Design
Pictures courtesy of Stacey Cohen Design
All rights reserved
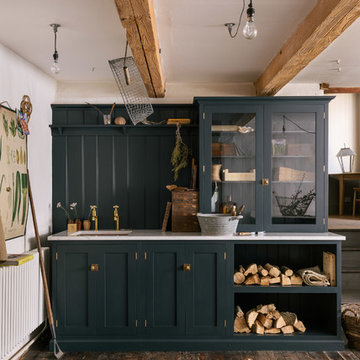
Idéer för ett mellanstort lantligt kök, med en undermonterad diskho, luckor med glaspanel, blå skåp, blått stänkskydd, mörkt trägolv och brunt golv
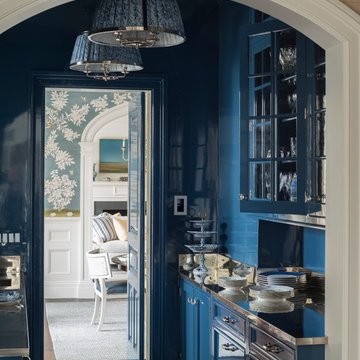
Stainless steel countertops and glass upper cabinets enhance the blue-lacquered walls and cabinetry in the bright Service Pantry.
Klassisk inredning av ett stort kök, med luckor med glaspanel, blå skåp, bänkskiva i rostfritt stål, rostfria vitvaror, mellanmörkt trägolv, brunt golv och blått stänkskydd
Klassisk inredning av ett stort kök, med luckor med glaspanel, blå skåp, bänkskiva i rostfritt stål, rostfria vitvaror, mellanmörkt trägolv, brunt golv och blått stänkskydd
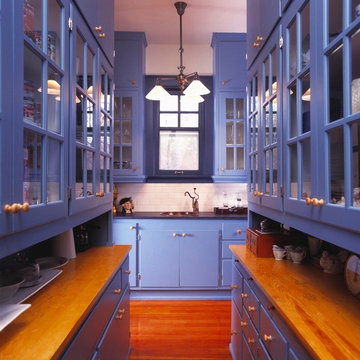
Idéer för att renovera ett stort vintage kök, med en nedsänkt diskho, luckor med glaspanel, blå skåp, träbänkskiva, vitt stänkskydd, stänkskydd i tunnelbanekakel, rostfria vitvaror, mellanmörkt trägolv och brunt golv
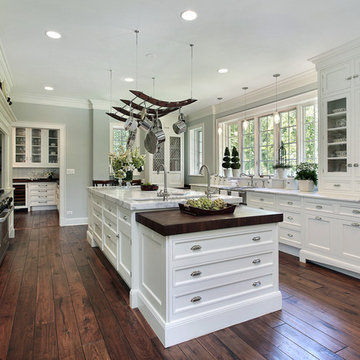
Idéer för att renovera ett vintage kök, med en rustik diskho, vita skåp, rostfria vitvaror, mellanmörkt trägolv, en köksö, luckor med glaspanel och brunt golv
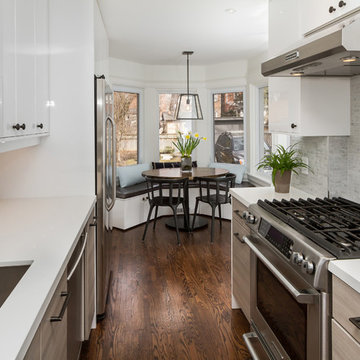
Kitchen Design by Veronica Martin Design Studio
www.veronicamartindesignstudio.com
Idéer för att renovera ett litet funkis kök, med en undermonterad diskho, luckor med glaspanel, vita skåp, bänkskiva i koppar, vitt stänkskydd, stänkskydd i stenkakel, rostfria vitvaror, mellanmörkt trägolv och brunt golv
Idéer för att renovera ett litet funkis kök, med en undermonterad diskho, luckor med glaspanel, vita skåp, bänkskiva i koppar, vitt stänkskydd, stänkskydd i stenkakel, rostfria vitvaror, mellanmörkt trägolv och brunt golv

Laura Mettler
Idéer för stora rustika kök, med luckor med glaspanel, skåp i mellenmörkt trä, rostfria vitvaror, mellanmörkt trägolv, en rustik diskho, granitbänkskiva, beige stänkskydd, flera köksöar och brunt golv
Idéer för stora rustika kök, med luckor med glaspanel, skåp i mellenmörkt trä, rostfria vitvaror, mellanmörkt trägolv, en rustik diskho, granitbänkskiva, beige stänkskydd, flera köksöar och brunt golv
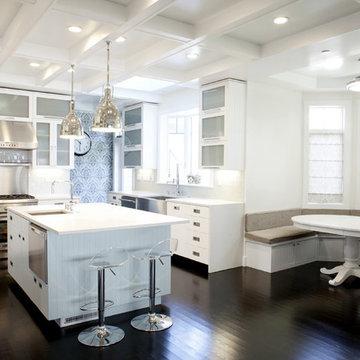
Photography Estudio Facundo Bengoechea
www.estudiobengoechea.com
Idéer för att renovera ett mellanstort vintage kök, med rostfria vitvaror, luckor med glaspanel, vita skåp, vitt stänkskydd, stänkskydd i tunnelbanekakel, mörkt trägolv, en köksö, brunt golv och en rustik diskho
Idéer för att renovera ett mellanstort vintage kök, med rostfria vitvaror, luckor med glaspanel, vita skåp, vitt stänkskydd, stänkskydd i tunnelbanekakel, mörkt trägolv, en köksö, brunt golv och en rustik diskho
3 620 foton på kök, med luckor med glaspanel och brunt golv
3
