1 004 foton på kök, med luckor med glaspanel och glaspanel som stänkskydd
Sortera efter:
Budget
Sortera efter:Populärt i dag
121 - 140 av 1 004 foton
Artikel 1 av 3
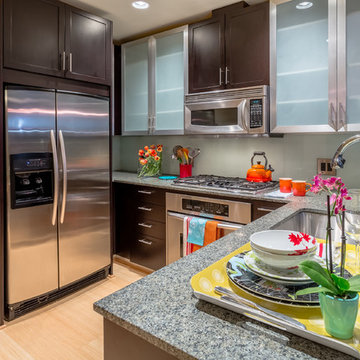
Discretionary applications of artful accessories add life to the house. Complementary colors like red-orange and blue-green add subtle visual texture in ombre gradations.
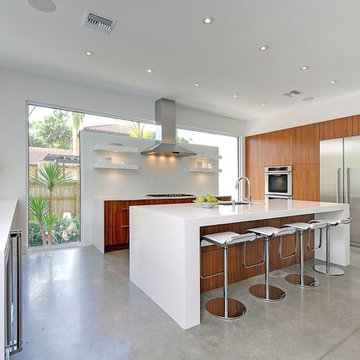
RIckie Agapito - aofotos.com
E2 Homes
Green Apple Architecture
S & W Kitchens
Idéer för stora funkis kök, med en undermonterad diskho, luckor med glaspanel, skåp i mellenmörkt trä, bänkskiva i kvarts, gult stänkskydd, glaspanel som stänkskydd, vita vitvaror, betonggolv och en köksö
Idéer för stora funkis kök, med en undermonterad diskho, luckor med glaspanel, skåp i mellenmörkt trä, bänkskiva i kvarts, gult stänkskydd, glaspanel som stänkskydd, vita vitvaror, betonggolv och en köksö
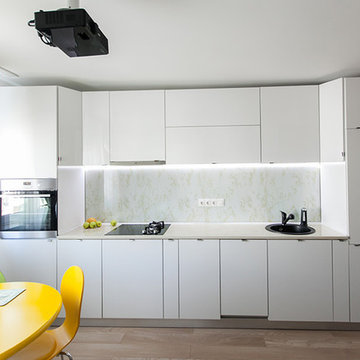
Inspiration för ett litet funkis linjärt kök och matrum, med luckor med glaspanel, vita skåp, laminatbänkskiva, vitt stänkskydd, glaspanel som stänkskydd, rostfria vitvaror, ljust trägolv och en nedsänkt diskho
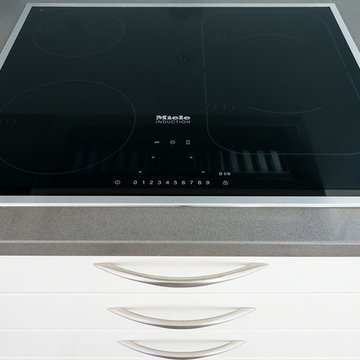
The white brilliant lacquer front finish with grey Cemento Spa quartz worktop enhances natural light, balances the design and the appliances finishes in black and stainless steel.
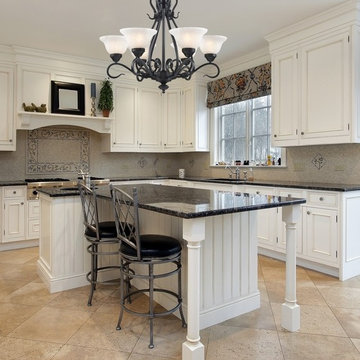
Idéer för avskilda, mellanstora orientaliska parallellkök, med en dubbel diskho, luckor med glaspanel, beige skåp, bänkskiva i täljsten, svart stänkskydd, glaspanel som stänkskydd, integrerade vitvaror och en köksö
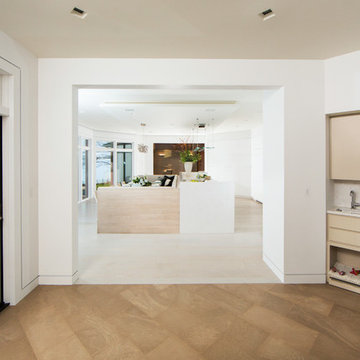
The "Illusionist" kitchen is a 2nd place winner in the prestigious Subzero and Wolf kitchen design contest in the state of Ohio. This tremendous house, which is situated on the lake, boasts a main kitchen and a prep kitchen. Its name was generated from the complete invisibility of the main kitchen's working components, whereas all of the appliances were completely concealed to provide a seamless look allowing for an unconventional look that is streamlined yet completely functional. The goal of the homeowners in the design stages were to simplify a more conventional house layout. A more predictable formal dining room was eliminated creating a merge of the main kitchen with a central eating area. The combining of these two spaces helped to develop the concept that the kitchen was an 'illusion'; accessible when necessary but unnoticed in every other way so there was less of a feel of being in a kitchen and more of a sense of being in a gathering area for family and friends to enjoy. The main kitchen boasts three ovens, a 36" Subzero refrigerator and a 36" Subzero freezer, all of which are paneled with white glass, providing a perfect reflective surface for the lake in the backdrop. The island is dual purposed, housing a sink and a 36" induction Wolf cooktop on one side and providing seating for 10 in a custom built banquette. The light fixture above the custom glass and stainless steel table is the "Etoile" from Terzanni while the massive light fixture over the island is the "Sospesa" from Fabbian and boasts a 2" sheet of glass with inset halogen lighting that is nearly invisible suspended from the 10' ceiling that features a drop ceiling with cove lighting. The prep kitchen, which was the 'workhorse' for everyday use is also a fully functional space, featuring additional 36" Subzero refrigerator and freezer, a 36" oven, microwave, two prep sinks (one in the island and one to the left of the freezer) and a concealed barstool which pulls out from the island and 'disappears' when not in use. A built-in dog feeding station allows for conveniences for all family members of this modern household.
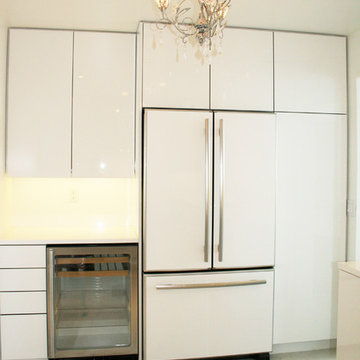
Ample storage is incorporated above and below. The newly designed kitchen features from sight... two separate pantries, multiple drawers, a corner Lazy Susan along with luxurious appliances. The oven panel includes a recipe collection with instructions on even the proper pan to use! Very cool for those inexperienced cooks in the kitchen. Or my client who just learned how to make a fabulous meatloaf in the right pan for a moist, grease free dish! Both doors into kitchen were removed.
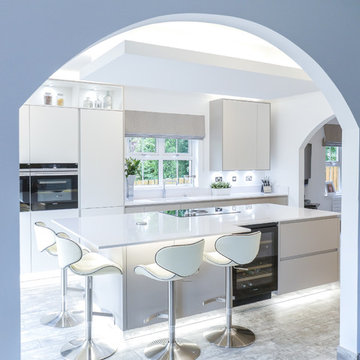
Maguires
Inredning av ett modernt stort linjärt kök och matrum, med en enkel diskho, luckor med glaspanel, vita skåp, marmorbänkskiva, vitt stänkskydd, glaspanel som stänkskydd, vita vitvaror, klinkergolv i keramik, en köksö och flerfärgat golv
Inredning av ett modernt stort linjärt kök och matrum, med en enkel diskho, luckor med glaspanel, vita skåp, marmorbänkskiva, vitt stänkskydd, glaspanel som stänkskydd, vita vitvaror, klinkergolv i keramik, en köksö och flerfärgat golv
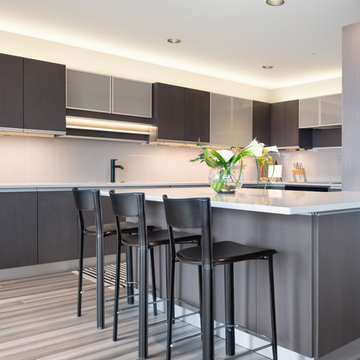
Matt Kocourek Photography
Exempel på ett stort modernt kök med öppen planlösning, med en integrerad diskho, luckor med glaspanel, skåp i mörkt trä, bänkskiva i kvarts, glaspanel som stänkskydd, integrerade vitvaror och en halv köksö
Exempel på ett stort modernt kök med öppen planlösning, med en integrerad diskho, luckor med glaspanel, skåp i mörkt trä, bänkskiva i kvarts, glaspanel som stänkskydd, integrerade vitvaror och en halv köksö
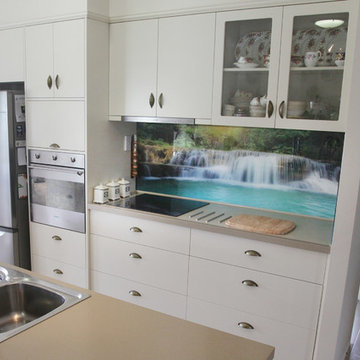
Custom printed rainforest waterfall splashback
Idéer för funkis kök med öppen planlösning, med en dubbel diskho, luckor med glaspanel, vita skåp, bänkskiva i koppar, glaspanel som stänkskydd, rostfria vitvaror, ljust trägolv, en köksö och vitt golv
Idéer för funkis kök med öppen planlösning, med en dubbel diskho, luckor med glaspanel, vita skåp, bänkskiva i koppar, glaspanel som stänkskydd, rostfria vitvaror, ljust trägolv, en köksö och vitt golv
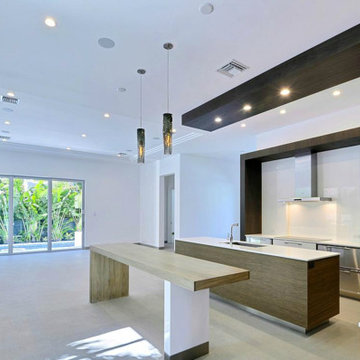
View of Kitchen through the Family Room to Pool beyond.
Inredning av ett modernt mellanstort l-kök, med en undermonterad diskho, luckor med glaspanel, skåp i mellenmörkt trä, bänkskiva i kvartsit, vitt stänkskydd, glaspanel som stänkskydd, rostfria vitvaror, klinkergolv i porslin och flera köksöar
Inredning av ett modernt mellanstort l-kök, med en undermonterad diskho, luckor med glaspanel, skåp i mellenmörkt trä, bänkskiva i kvartsit, vitt stänkskydd, glaspanel som stänkskydd, rostfria vitvaror, klinkergolv i porslin och flera köksöar
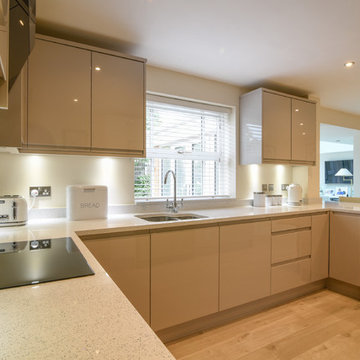
Vipera Images
Inredning av ett modernt avskilt, mellanstort vit vitt u-kök, med en nedsänkt diskho, luckor med glaspanel, beige skåp, bänkskiva i kvartsit, stänkskydd med metallisk yta, glaspanel som stänkskydd, integrerade vitvaror och en halv köksö
Inredning av ett modernt avskilt, mellanstort vit vitt u-kök, med en nedsänkt diskho, luckor med glaspanel, beige skåp, bänkskiva i kvartsit, stänkskydd med metallisk yta, glaspanel som stänkskydd, integrerade vitvaror och en halv köksö
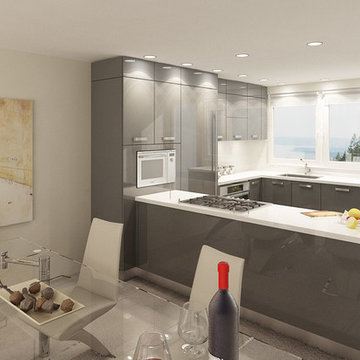
Gloss lacquered finish in 3 diffeerent colors
Kitchen cabinets: GICINQUE Cucine, Italia.
Back splash: painted glass by Kristy Glass
Floor: porcelain tile
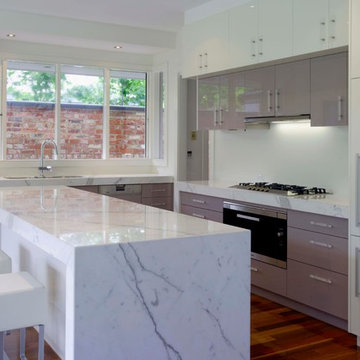
The cooktop, oven and rangehood were centralised for the LOOK! Opposite the oven and installed under island bench was the microwave. The overhead cupboards are staggered 500mm as they are used for deep storage and are in a light colour (parchment). The cupboards below are 400mm in depth and in a deeper colour (Muse). Again for the LOOK!
Ben Wrigley Photohub
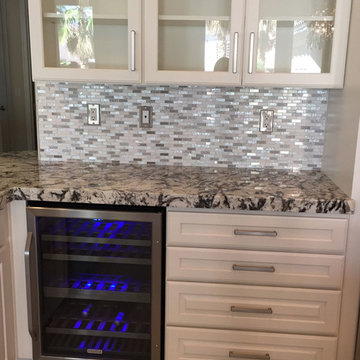
A built in wine cooler was added and there is still plenty of storage space in the kitchen. The backsplash tile is Taveuni Brick Glass Mosaic from Floor and Decor.
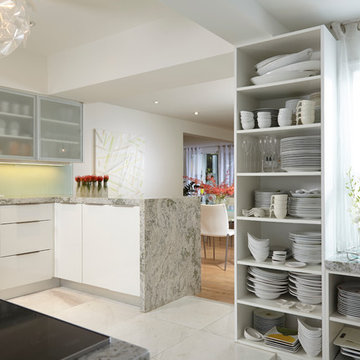
Aventura Magazine said:
In the master bedroom, the subtle use of color keeps the mood serene. The modern king-sized bed is from B@B Italia. The Willy Dilly Lamp is by Ingo Maurer and the white Oregani linens were purchased at Luminaire.
In order to achieve the luxury of the natural environment, she extensively renovated the front of the house and the back door area leading to the pool. In the front sections, Corredor wanted to look out-doors and see green from wherever she was seated.
Throughout the house, she created several architectural siting areas using a variety of architectural and creative devices. One of the sting areas was greatly expanded by adding two marble slabs to extend the room, which leads directly outdoors. From one door next to unique vertical shelf filled with stacked books. Corredor and her husband can pass through paradise to a bedroom/office area.
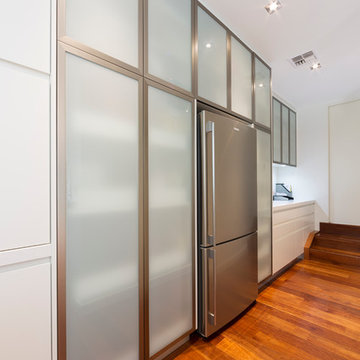
H Creations - Adam McGrath
Idéer för att renovera ett mellanstort funkis vit vitt skafferi, med luckor med glaspanel, skåp i rostfritt stål, bänkskiva i kvarts, vitt stänkskydd, glaspanel som stänkskydd, ljust trägolv och brunt golv
Idéer för att renovera ett mellanstort funkis vit vitt skafferi, med luckor med glaspanel, skåp i rostfritt stål, bänkskiva i kvarts, vitt stänkskydd, glaspanel som stänkskydd, ljust trägolv och brunt golv
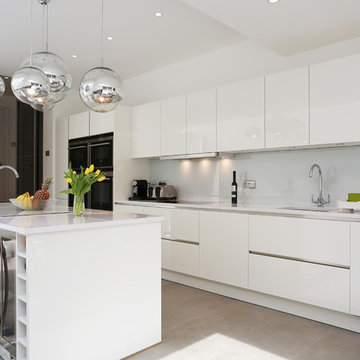
White high gloss lacquer kitchen with kitchen island and breakfast bar.
Worktop: Royal Blanc 30mm
Glass Type: Full Glass Splash-back behind hob (Light Grey - Dulux, Grey Steel 3)
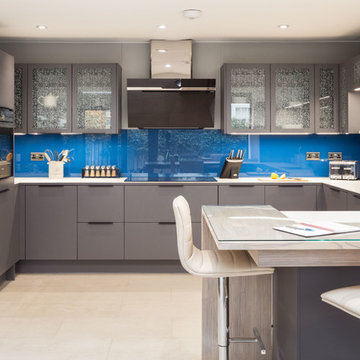
Rob Crawshaw
Idéer för att renovera ett mellanstort funkis vit vitt u-kök, med grå skåp, träbänkskiva, blått stänkskydd, glaspanel som stänkskydd, svarta vitvaror, kalkstensgolv, en halv köksö, gult golv, en dubbel diskho och luckor med glaspanel
Idéer för att renovera ett mellanstort funkis vit vitt u-kök, med grå skåp, träbänkskiva, blått stänkskydd, glaspanel som stänkskydd, svarta vitvaror, kalkstensgolv, en halv köksö, gult golv, en dubbel diskho och luckor med glaspanel
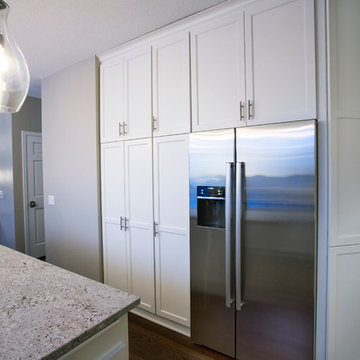
Beautiful new white cabinets, new counter tops and glass backsplash gives this kitchen a great new look!
Idéer för stora funkis kök och matrum, med en nedsänkt diskho, luckor med glaspanel, vita skåp, granitbänkskiva, glaspanel som stänkskydd, rostfria vitvaror och mörkt trägolv
Idéer för stora funkis kök och matrum, med en nedsänkt diskho, luckor med glaspanel, vita skåp, granitbänkskiva, glaspanel som stänkskydd, rostfria vitvaror och mörkt trägolv
1 004 foton på kök, med luckor med glaspanel och glaspanel som stänkskydd
7