492 foton på kök, med luckor med glaspanel och grönt stänkskydd
Sortera efter:
Budget
Sortera efter:Populärt i dag
41 - 60 av 492 foton
Artikel 1 av 3
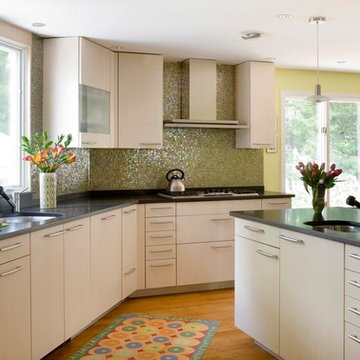
ericrothphoto.com
Modern inredning av ett stort svart linjärt svart kök och matrum, med en undermonterad diskho, luckor med glaspanel, skåp i ljust trä, bänkskiva i kvarts, grönt stänkskydd, stänkskydd i glaskakel, rostfria vitvaror, mellanmörkt trägolv, en köksö och brunt golv
Modern inredning av ett stort svart linjärt svart kök och matrum, med en undermonterad diskho, luckor med glaspanel, skåp i ljust trä, bänkskiva i kvarts, grönt stänkskydd, stänkskydd i glaskakel, rostfria vitvaror, mellanmörkt trägolv, en köksö och brunt golv
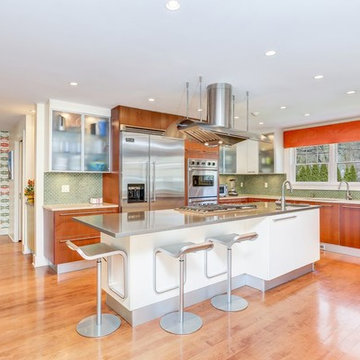
Idéer för ett modernt u-kök, med luckor med glaspanel, grönt stänkskydd, rostfria vitvaror, ljust trägolv och en köksö
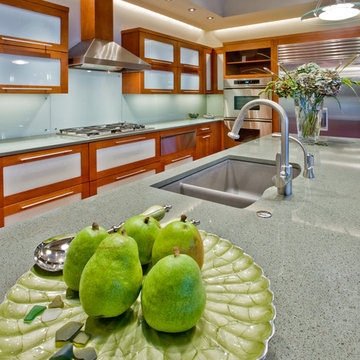
Foto på ett stort funkis kök, med en undermonterad diskho, luckor med glaspanel, skåp i mellenmörkt trä, granitbänkskiva, grönt stänkskydd, glaspanel som stänkskydd, rostfria vitvaror, mellanmörkt trägolv och en köksö
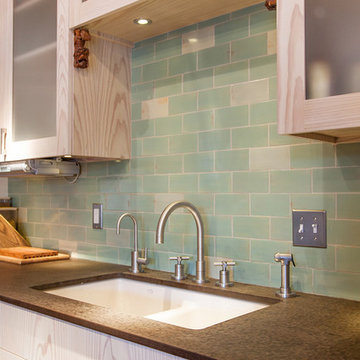
Inredning av ett modernt mellanstort linjärt kök och matrum, med en dubbel diskho, luckor med glaspanel, skåp i slitet trä, granitbänkskiva, grönt stänkskydd, stänkskydd i tunnelbanekakel, rostfria vitvaror och en köksö
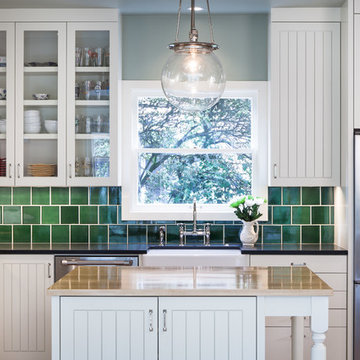
Anna M Campbell
Inredning av ett klassiskt avskilt, mellanstort u-kök, med en rustik diskho, luckor med glaspanel, vita skåp, granitbänkskiva, grönt stänkskydd, stänkskydd i keramik, rostfria vitvaror, ljust trägolv och en köksö
Inredning av ett klassiskt avskilt, mellanstort u-kök, med en rustik diskho, luckor med glaspanel, vita skåp, granitbänkskiva, grönt stänkskydd, stänkskydd i keramik, rostfria vitvaror, ljust trägolv och en köksö
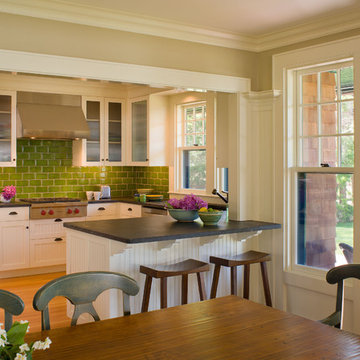
River Point is a new house that incorporates a row of picturesquely disheveled old sheds and barns into a connected whole. The aim is to play up the idea of organic growth over time, without jarring contrasts between old and new buildings. The sheds set the stage, one of them acting as a gate lodge that you go through to get to the house.
The language and materials of the house are compatible with but distinct from the sheds. The gambrel roof of the house sweeps out at the eaves in a graceful curve to broad overhangs that shelter generous windows. A stair tower with expressive, exaggerated roof brackets also signals that the new house isn’t an old farm building.
Photography by Robert Brewster
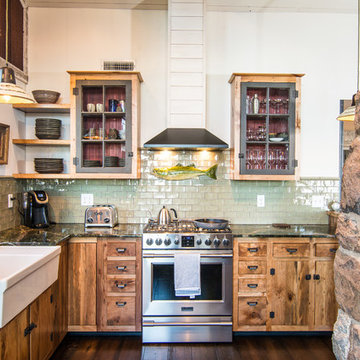
Idéer för rustika flerfärgat l-kök, med en rustik diskho, luckor med glaspanel, skåp i mellenmörkt trä, grönt stänkskydd, stänkskydd i tunnelbanekakel, rostfria vitvaror, mörkt trägolv och brunt golv
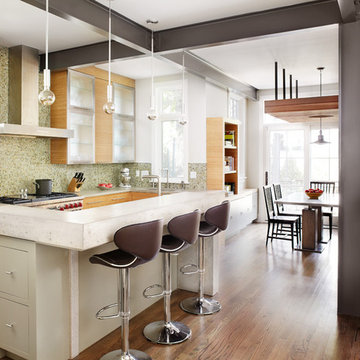
Morgante Wilson Architects kept the metal beams exposed and painted them a charcoal color. The perimeter counter tops are concrete to add an additional nod to the industrial feel. Storage is added underneath the island. Shelving was placed in front of the windows and hidden behind glass doors.
Werner Straube Photography
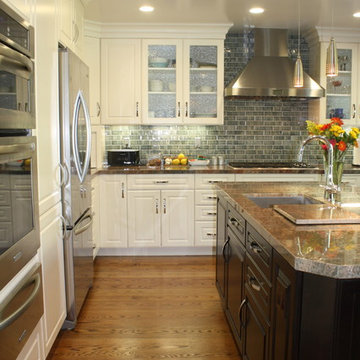
This kitchen remodel included structural modifications and a complete re-design of the flow of the kitchen, with an island in the middle and a new peninsula instead of a solid wall opening to the formal dining area.
Both spaces were designed for more natural light, and given all new finishes. The finish choices and design decisions were made by our team working together with the client to achieve just the right look to complement the existing home layout.
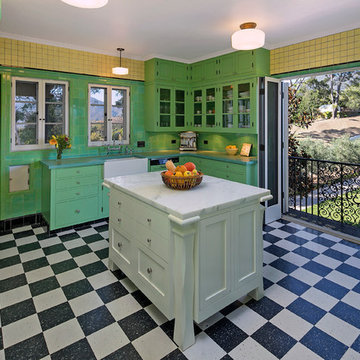
Historic landmark estate restoration kitchen with original American Encaustic tile detailing, white checkerboard vinyl composition tile, tile countertops that match the butlers' pantry, and contrasting kitchen island with marble countertop, original wrought iron fixtures, and a Juliet balcony that looks out onto the pool and casita.
Photo by: Jim Bartsch
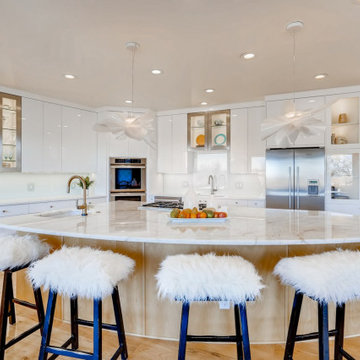
The existing kitchen had Maple slab doors that matched the Ash wood floors making it blah....the cabinets also did not go to the ceiling. The cabinets were not fitting to the modern style of the home. A leek in the ceiling over the ovens prompted the remodel. The Client liked the existing layout - but the previous shape of the island needed to be addressed.
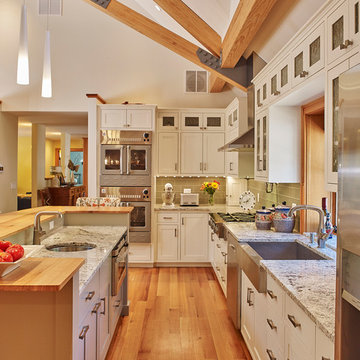
Ned Gray
Exempel på ett klassiskt kök, med luckor med glaspanel, vita skåp, granitbänkskiva, grönt stänkskydd, stänkskydd i glaskakel, rostfria vitvaror, ljust trägolv och en köksö
Exempel på ett klassiskt kök, med luckor med glaspanel, vita skåp, granitbänkskiva, grönt stänkskydd, stänkskydd i glaskakel, rostfria vitvaror, ljust trägolv och en köksö
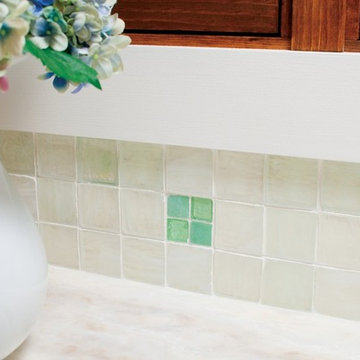
Gorgeous ocean style bottleglass has an organic, rough texture like you pulled it out of the sea! White square tiles used with subtle aqua green accents match this mosaic to the kitchen perfectly.
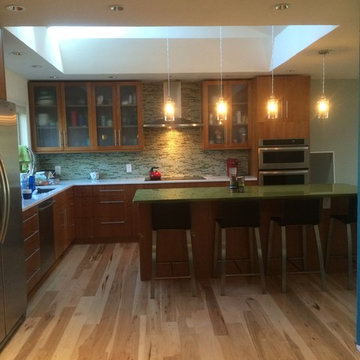
Exempel på ett mellanstort modernt kök, med luckor med glaspanel, skåp i mellenmörkt trä, grönt stänkskydd, stänkskydd i glaskakel, rostfria vitvaror, mellanmörkt trägolv, en köksö, en undermonterad diskho, bänkskiva i kvarts och brunt golv
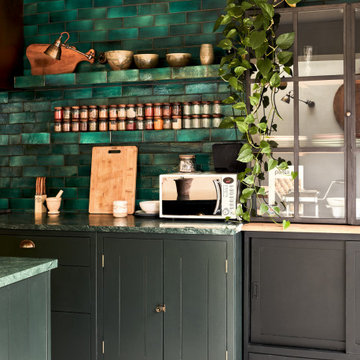
Bild på ett mellanstort grön linjärt grönt kök och matrum, med en nedsänkt diskho, luckor med glaspanel, svarta skåp, marmorbänkskiva, grönt stänkskydd, stänkskydd i keramik, integrerade vitvaror, klinkergolv i keramik, en köksö och grått golv
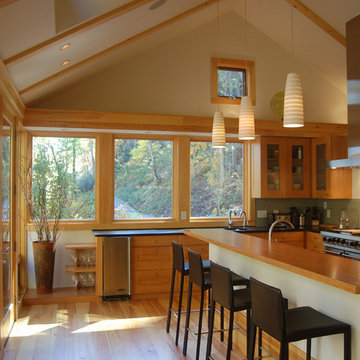
Pine trim at windows and doors. Soft pine flooring with exposed cut nails. Stainless steel range hood and appliances. Bamboo @ cabinets and island countertop. Views down driveway and to the mountain valley beyond.
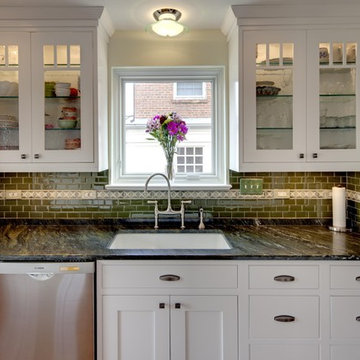
Inredning av ett klassiskt kök, med luckor med glaspanel, vita skåp, granitbänkskiva, grönt stänkskydd, stänkskydd i tunnelbanekakel och rostfria vitvaror
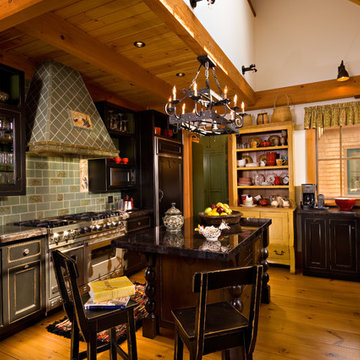
Jeff Ellis Photography
Idéer för ett klassiskt kök, med luckor med glaspanel, svarta skåp, grönt stänkskydd, integrerade vitvaror och granitbänkskiva
Idéer för ett klassiskt kök, med luckor med glaspanel, svarta skåp, grönt stänkskydd, integrerade vitvaror och granitbänkskiva
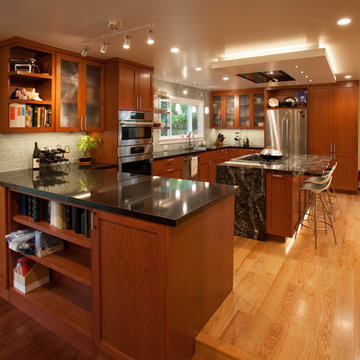
David Woo Designs
With the kitchen open to the family room, the peninsula provided an opportunity to create dual purpose cabinets. On the family room side there is open shelving for photo albums and books. The shelf is flanked by symmetrical cupboards. On the right the cupboard is only 12" deep where as the left side cupboard is 3ft deep eliminating the need for a corner cupboard on the kitchen side. While kitchen space is lost, the family room gains a very large cupboard for big items like board games. The kitchen isn't lacking in cupboard space though and already has a corner cabinet with lazy susan on the other side.
The peninsula is 3ft wide with standard 24" cabinets on the kitchen side. This is a huge counter surface over 7ft long which is great as a buffet or for rolling out pastry. Over head rail lighting ensures this work area is well lit.
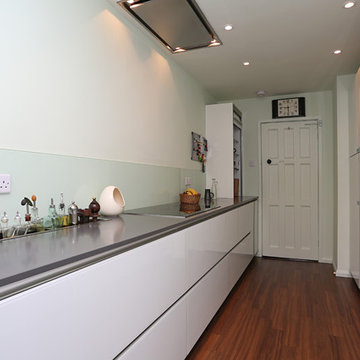
Galley kitchen layout with Brilliant White Design Glass kitchen furniture, and 20mm Compac Smoke Grey Quartz worktop.
Idéer för ett avskilt, litet modernt parallellkök, med en enkel diskho, luckor med glaspanel, vita skåp, bänkskiva i kvartsit, grönt stänkskydd, glaspanel som stänkskydd, vita vitvaror och mellanmörkt trägolv
Idéer för ett avskilt, litet modernt parallellkök, med en enkel diskho, luckor med glaspanel, vita skåp, bänkskiva i kvartsit, grönt stänkskydd, glaspanel som stänkskydd, vita vitvaror och mellanmörkt trägolv
492 foton på kök, med luckor med glaspanel och grönt stänkskydd
3