3 130 foton på kök, med luckor med glaspanel och ljust trägolv
Sortera efter:
Budget
Sortera efter:Populärt i dag
281 - 300 av 3 130 foton
Artikel 1 av 3
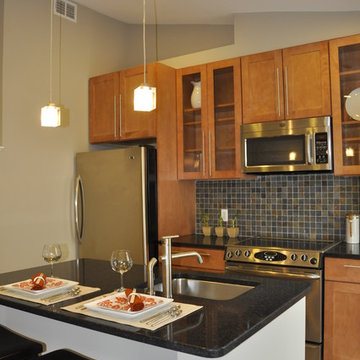
CD3
Exempel på ett mellanstort modernt svart linjärt svart kök och matrum, med en nedsänkt diskho, luckor med glaspanel, skåp i mellenmörkt trä, laminatbänkskiva, flerfärgad stänkskydd, stänkskydd i stenkakel, rostfria vitvaror, ljust trägolv, en köksö och beiget golv
Exempel på ett mellanstort modernt svart linjärt svart kök och matrum, med en nedsänkt diskho, luckor med glaspanel, skåp i mellenmörkt trä, laminatbänkskiva, flerfärgad stänkskydd, stänkskydd i stenkakel, rostfria vitvaror, ljust trägolv, en köksö och beiget golv
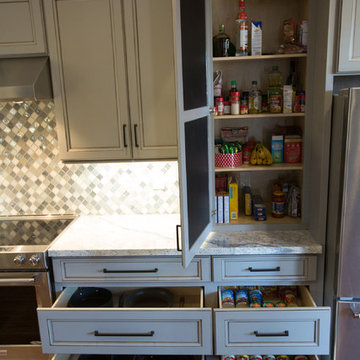
This Kitchen was inefficient before. The island was big and bulky, and created a huge traffic jam before.
By removing a big window where the refrigerator was, and adding a new access to the backyard, this kitchen completely opened up!
Paint color - Woodrow Wilson Putty - Valspar
Floors: Engineered hardwood
Backsplash: Gris Et Blanc Baroque - Dal Tile
Antique Mirror Panes: Mystic Antique Mirror Finish
Sink: Whitehaven Undermount Farmhouse Apron-Front Cast Iron 33 in. Single Basin Kitchen Sink in Thunder Grey
Faucet: Kohler Artifacts single-handle bar sink faucet with 13-1/16" swing spout
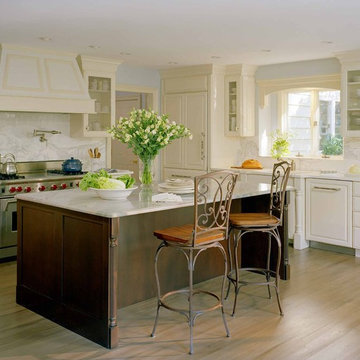
Denash Photography, Designed by Jenny Rausch C.K.D. Clean open kitchen with wood flooring, off white cabinetry, and large wood hood. White marble island countertop and decorative stools.
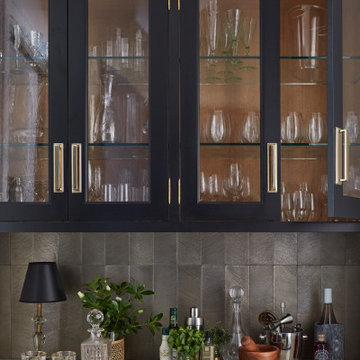
KitchenLab Interiors’ first, entirely new construction project in collaboration with GTH architects who designed the residence. KLI was responsible for all interior finishes, fixtures, furnishings, and design including the stairs, casework, interior doors, moldings and millwork. KLI also worked with the client on selecting the roof, exterior stucco and paint colors, stone, windows, and doors. The homeowners had purchased the existing home on a lakefront lot of the Valley Lo community in Glenview, thinking that it would be a gut renovation, but when they discovered a host of issues including mold, they decided to tear it down and start from scratch. The minute you look out the living room windows, you feel as though you're on a lakeside vacation in Wisconsin or Michigan. We wanted to help the homeowners achieve this feeling throughout the house - merging the causal vibe of a vacation home with the elegance desired for a primary residence. This project is unique and personal in many ways - Rebekah and the homeowner, Lorie, had grown up together in a small suburb of Columbus, Ohio. Lorie had been Rebekah's babysitter and was like an older sister growing up. They were both heavily influenced by the style of the late 70's and early 80's boho/hippy meets disco and 80's glam, and both credit their moms for an early interest in anything related to art, design, and style. One of the biggest challenges of doing a new construction project is that it takes so much longer to plan and execute and by the time tile and lighting is installed, you might be bored by the selections of feel like you've seen them everywhere already. “I really tried to pull myself, our team and the client away from the echo-chamber of Pinterest and Instagram. We fell in love with counter stools 3 years ago that I couldn't bring myself to pull the trigger on, thank god, because then they started showing up literally everywhere", Rebekah recalls. Lots of one of a kind vintage rugs and furnishings make the home feel less brand-spanking new. The best projects come from a team slightly outside their comfort zone. One of the funniest things Lorie says to Rebekah, "I gave you everything you wanted", which is pretty hilarious coming from a client to a designer.
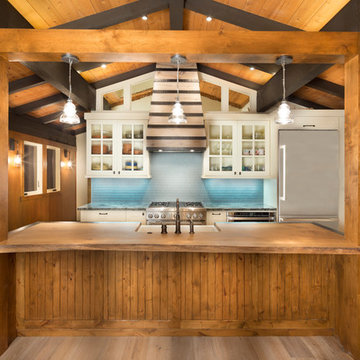
An outdated 1960’s home with smaller rooms typical of this period was completely transformed into a timeless lakefront retreat that embraces the client’s traditions and memories. Anchoring it firmly in the present are modern appliances, extensive use of natural light, and a restructured floor plan that appears both spacious and intimate.
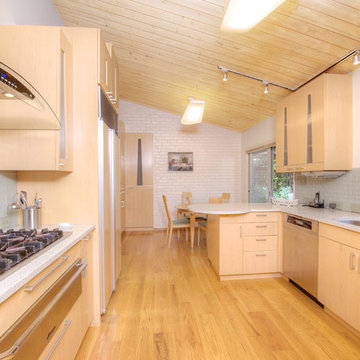
Not on the market in almost 30 years yet stylishly remodeled in 2010, the 3+BD/2.5BA home embodies contemporary living. Integrating the best of outdoor living and spacious open floor plan set in a peaceful, sunny cul-de-sac adjacent to open space. The home encompasses two levels of carefully planned living space on an oversize 12,600+ lot with expansion potential. With a mix of traditional and contemporary, the gated courtyard and entry foyer welcomes you. When the family is at home, the property invites indoor-outdoor living from the gourmet kitchen, living, dining and family rooms. Meticulous attention to details, remodeled and upgraded with beautiful oak floors, cathedral beamed ceilings, LR fireplace, family room, custom office, “2nd” guest kitchen and oversized attached 2 car garage. The “Deco” style eat-in Euro kitchen opens to the outdoors features Quartz countertops. Stainless appliances featuring a Sub-Zero refrigerator, Viking double oven with convection, Viking 36" gas cooktop, Bosch dishwasher, Kitchen Aid built-in microwave. The level yard features a sport court, a private hot tub platform plumbed and ready for installation, fruit trees and an abundance of boxed gardening beds and is adjacent to open space. Expansive storage and oversized 2 car garage with additional “2nd” kitchen convenient for guests and gardeners. Conveniently located near the Scott Valley Swim and Tennis Club, Edna Maguire Elementary School, Whole Foods, shopping and Mill Valley bike path. Easy commute to SF. • 3 Bedrooms Plus “4th Bedroom/Custom home office. • Expansive master suite, family room and sport court • Sunny and bright on oversize 12,600+Sq.Ft lot adjacent to open space • Cul-de-sac living with expansive decks, yard, sport court and gardens. • Built-in exterior BBQ and exterior bench seating • Indoor-Outdoor living in an open floor plans with multiple doors opening to exterior. • Premier Scott Valley location. Edna Maguire Elementary and Scott Valley Swim Club blocks away. • Stylishly remodeled eat-in kitchen with Quartz countertops and Euro Maple Cabinetry • Oak floors in main living areas • Cathedral beamed ceilings in living and dining room. • Wood burning fireplace in Living Room with “Signed” stone mural • Custom home office features built in cabinetry, bookshelves and numerous work stations. • Two car attached garage and additional second “kitchen” off of garage for guests • Custom laundry area • Powder room in main living area • Expansive family room with pool table included in sale • Kitchen opens to rear expansive deck, gardens and open space • Family room opens to lower yard and sport court with miles of open space hiking • Master suite bath has exterior door leading to hot tub area. • Easy access to hiking, biking, Mill Valley bike path, Edna Maguire Elementary School and Scott Valley Swim and Tennis Club
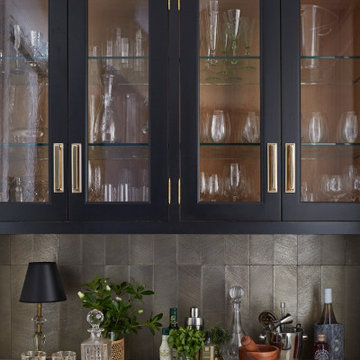
KitchenLab Interiors’ first, entirely new construction project in collaboration with GTH architects who designed the residence. KLI was responsible for all interior finishes, fixtures, furnishings, and design including the stairs, casework, interior doors, moldings and millwork. KLI also worked with the client on selecting the roof, exterior stucco and paint colors, stone, windows, and doors. The homeowners had purchased the existing home on a lakefront lot of the Valley Lo community in Glenview, thinking that it would be a gut renovation, but when they discovered a host of issues including mold, they decided to tear it down and start from scratch. The minute you look out the living room windows, you feel as though you're on a lakeside vacation in Wisconsin or Michigan. We wanted to help the homeowners achieve this feeling throughout the house - merging the causal vibe of a vacation home with the elegance desired for a primary residence. This project is unique and personal in many ways - Rebekah and the homeowner, Lorie, had grown up together in a small suburb of Columbus, Ohio. Lorie had been Rebekah's babysitter and was like an older sister growing up. They were both heavily influenced by the style of the late 70's and early 80's boho/hippy meets disco and 80's glam, and both credit their moms for an early interest in anything related to art, design, and style. One of the biggest challenges of doing a new construction project is that it takes so much longer to plan and execute and by the time tile and lighting is installed, you might be bored by the selections of feel like you've seen them everywhere already. “I really tried to pull myself, our team and the client away from the echo-chamber of Pinterest and Instagram. We fell in love with counter stools 3 years ago that I couldn't bring myself to pull the trigger on, thank god, because then they started showing up literally everywhere", Rebekah recalls. Lots of one of a kind vintage rugs and furnishings make the home feel less brand-spanking new. The best projects come from a team slightly outside their comfort zone. One of the funniest things Lorie says to Rebekah, "I gave you everything you wanted", which is pretty hilarious coming from a client to a designer.
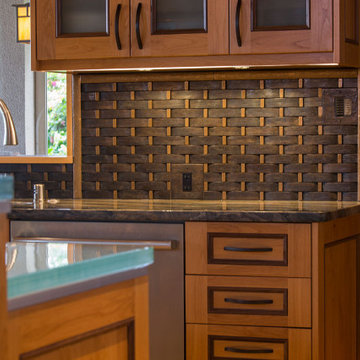
Custom cabinetry and Lighting
Idéer för att renovera ett stort maritimt turkos turkost kök, med en nedsänkt diskho, luckor med glaspanel, skåp i mellenmörkt trä, bänkskiva i glas, brunt stänkskydd, stänkskydd i trä, rostfria vitvaror, ljust trägolv, en köksö och brunt golv
Idéer för att renovera ett stort maritimt turkos turkost kök, med en nedsänkt diskho, luckor med glaspanel, skåp i mellenmörkt trä, bänkskiva i glas, brunt stänkskydd, stänkskydd i trä, rostfria vitvaror, ljust trägolv, en köksö och brunt golv
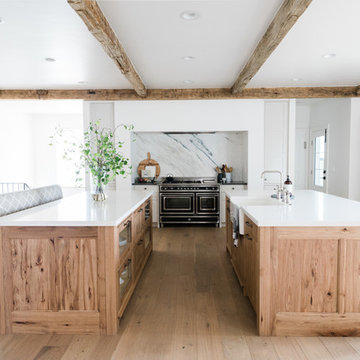
Bild på ett lantligt vit vitt kök, med en rustik diskho, luckor med glaspanel, skåp i ljust trä, grått stänkskydd, stänkskydd i sten, rostfria vitvaror, ljust trägolv, flera köksöar och brunt golv
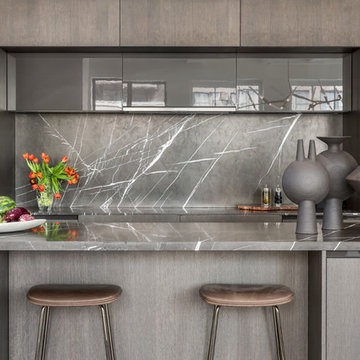
Photographer: Evan Joseph
Broker: Raphael Deniro, Douglas Elliman
Design: Bryan Eure
Bild på ett mellanstort funkis linjärt kök och matrum, med luckor med glaspanel, skåp i mörkt trä, integrerade vitvaror, ljust trägolv och en köksö
Bild på ett mellanstort funkis linjärt kök och matrum, med luckor med glaspanel, skåp i mörkt trä, integrerade vitvaror, ljust trägolv och en köksö
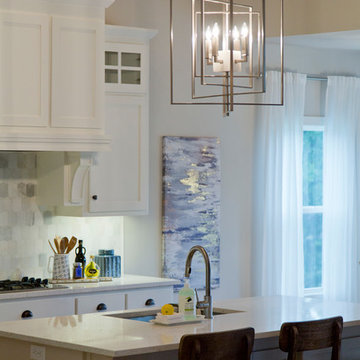
Exempel på ett stort maritimt kök, med en undermonterad diskho, luckor med glaspanel, vita skåp, grått stänkskydd, stänkskydd i keramik, rostfria vitvaror, ljust trägolv, en köksö och brunt golv
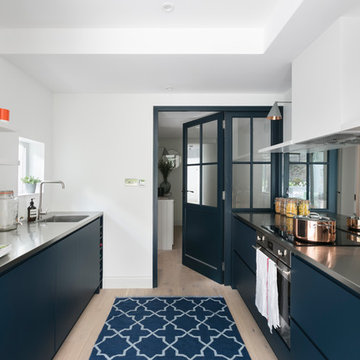
Photo by Nathalie Priem
Navy blue galley kitchen with stainless tell worktop and kitchen partition designed by Freeman & Whitehouse.
Inspiration för mellanstora minimalistiska kök, med en enkel diskho, blå skåp, bänkskiva i rostfritt stål, stänkskydd med metallisk yta, spegel som stänkskydd, integrerade vitvaror, ljust trägolv och luckor med glaspanel
Inspiration för mellanstora minimalistiska kök, med en enkel diskho, blå skåp, bänkskiva i rostfritt stål, stänkskydd med metallisk yta, spegel som stänkskydd, integrerade vitvaror, ljust trägolv och luckor med glaspanel
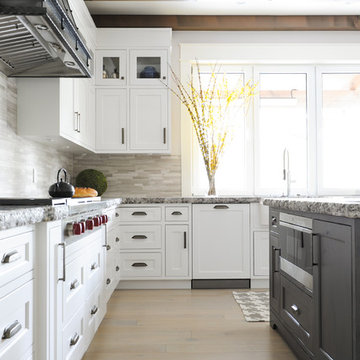
Idéer för mycket stora vintage kök, med en rustik diskho, luckor med glaspanel, grå skåp, granitbänkskiva, grått stänkskydd, stänkskydd i stenkakel, rostfria vitvaror, ljust trägolv och en köksö
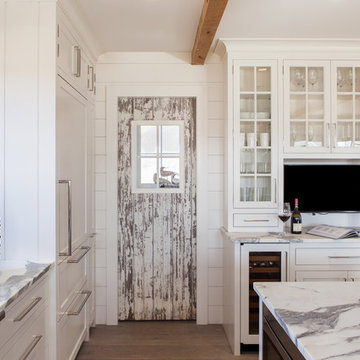
Nantucket Architectural Photography
Bild på ett stort maritimt kök, med en rustik diskho, luckor med glaspanel, vita skåp, marmorbänkskiva, vitt stänkskydd, stänkskydd i tunnelbanekakel, rostfria vitvaror, ljust trägolv och en köksö
Bild på ett stort maritimt kök, med en rustik diskho, luckor med glaspanel, vita skåp, marmorbänkskiva, vitt stänkskydd, stänkskydd i tunnelbanekakel, rostfria vitvaror, ljust trägolv och en köksö
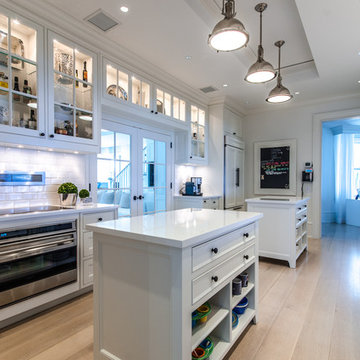
Inspiration för stora maritima parallellkök, med luckor med glaspanel, vita skåp, bänkskiva i kvarts, vitt stänkskydd, stänkskydd i tunnelbanekakel, flera köksöar, en rustik diskho, rostfria vitvaror och ljust trägolv
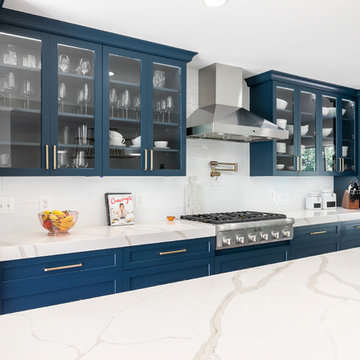
Foto på ett mycket stort funkis vit linjärt kök och matrum, med en undermonterad diskho, luckor med glaspanel, blå skåp, bänkskiva i kvarts, vitt stänkskydd, stänkskydd i keramik, rostfria vitvaror, ljust trägolv, en köksö och beiget golv
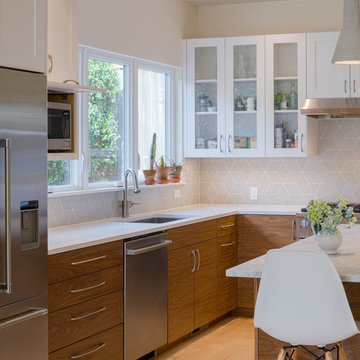
Idéer för mellanstora vintage vitt kök, med en undermonterad diskho, luckor med glaspanel, bänkskiva i kvarts, grått stänkskydd, stänkskydd i keramik, rostfria vitvaror, ljust trägolv och en köksö
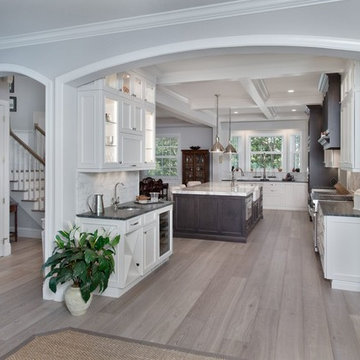
Giovanni Photography
Idéer för stora vintage kök, med luckor med glaspanel, vita skåp, vitt stänkskydd, stänkskydd i marmor, integrerade vitvaror, ljust trägolv, en köksö, brunt golv, en rustik diskho och marmorbänkskiva
Idéer för stora vintage kök, med luckor med glaspanel, vita skåp, vitt stänkskydd, stänkskydd i marmor, integrerade vitvaror, ljust trägolv, en köksö, brunt golv, en rustik diskho och marmorbänkskiva
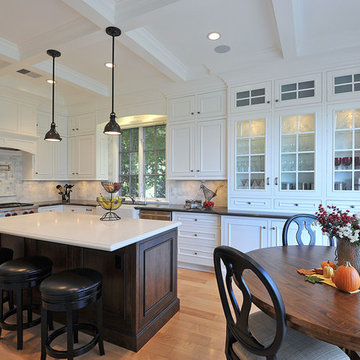
A traditional kitchen complete with coffered ceiling is a true example of luxury. Beautiful white flush inset cabinets with raised panel doors are completed with crown molding. The island continues with the same cabinet style stained a warm brown to complement. The wood range hood is centered over a wolfe cooktop. A pot filler faucet is mounted within the hexagon Carrera marble accent tile. The back splash is covered in classis Carrera marble. The floors are a natural maple hardwood.
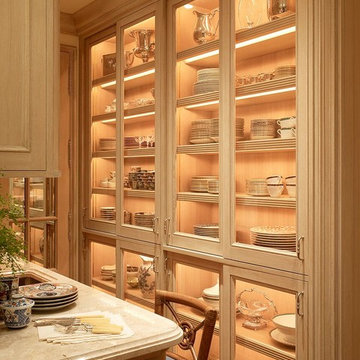
Wood and glass cabinetry in the kitchen. Photographer: Matthew Millman
Inredning av ett klassiskt avskilt, stort u-kök, med en nedsänkt diskho, luckor med glaspanel, vita skåp, rostfria vitvaror, ljust trägolv och brunt golv
Inredning av ett klassiskt avskilt, stort u-kök, med en nedsänkt diskho, luckor med glaspanel, vita skåp, rostfria vitvaror, ljust trägolv och brunt golv
3 130 foton på kök, med luckor med glaspanel och ljust trägolv
15