2 679 foton på kök, med luckor med glaspanel och mörkt trägolv
Sortera efter:
Budget
Sortera efter:Populärt i dag
41 - 60 av 2 679 foton
Artikel 1 av 3
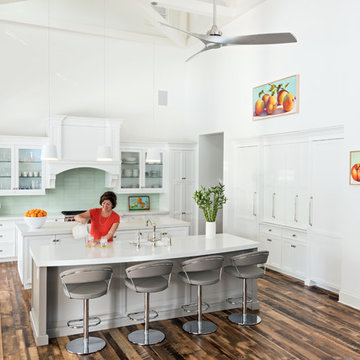
Dan Cutrona Photography
Idéer för ett maritimt kök, med luckor med glaspanel, vita skåp, grönt stänkskydd, stänkskydd i glaskakel, rostfria vitvaror, mörkt trägolv, flera köksöar och brunt golv
Idéer för ett maritimt kök, med luckor med glaspanel, vita skåp, grönt stänkskydd, stänkskydd i glaskakel, rostfria vitvaror, mörkt trägolv, flera köksöar och brunt golv
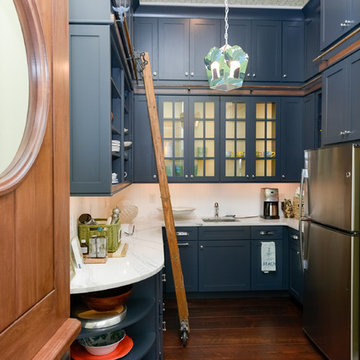
Idéer för ett avskilt, litet maritimt u-kök, med en undermonterad diskho, luckor med glaspanel, blå skåp, vitt stänkskydd, rostfria vitvaror, mörkt trägolv och brunt golv
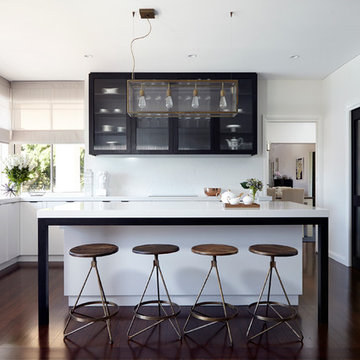
Bianco Venato Quartz benchtops & splashback.
Kitchen Design by Horton & Co Design.
Fabrication by Edstein Creative Stone.
Photography by Jane Kelly.
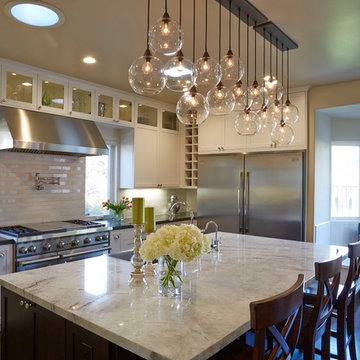
Idéer för ett mellanstort modernt kök, med en köksö, luckor med glaspanel, vita skåp, granitbänkskiva, vitt stänkskydd, stänkskydd i tunnelbanekakel, rostfria vitvaror, en nedsänkt diskho och mörkt trägolv

Exempel på ett litet lantligt kök, med luckor med glaspanel, blå skåp, träbänkskiva, en halv köksö, en undermonterad diskho, vitt stänkskydd, svarta vitvaror och mörkt trägolv
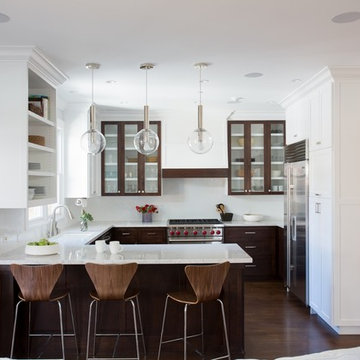
Christophe Testi
Idéer för ett mellanstort klassiskt kök, med luckor med glaspanel, skåp i mörkt trä, vitt stänkskydd, rostfria vitvaror, en undermonterad diskho, bänkskiva i kvarts, mörkt trägolv och en halv köksö
Idéer för ett mellanstort klassiskt kök, med luckor med glaspanel, skåp i mörkt trä, vitt stänkskydd, rostfria vitvaror, en undermonterad diskho, bänkskiva i kvarts, mörkt trägolv och en halv köksö

Michael Lee
Exempel på ett mellanstort lantligt l-kök, med luckor med glaspanel, vita vitvaror, en rustik diskho, vitt stänkskydd, en köksö, bänkskiva i koppar, stänkskydd i trä, mörkt trägolv, brunt golv och svarta skåp
Exempel på ett mellanstort lantligt l-kök, med luckor med glaspanel, vita vitvaror, en rustik diskho, vitt stänkskydd, en köksö, bänkskiva i koppar, stänkskydd i trä, mörkt trägolv, brunt golv och svarta skåp
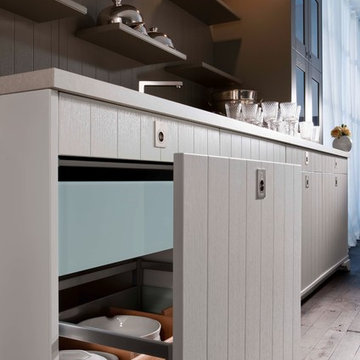
Bild på ett mellanstort vintage kök, med luckor med glaspanel, vita skåp, rostfria vitvaror, mörkt trägolv och en köksö
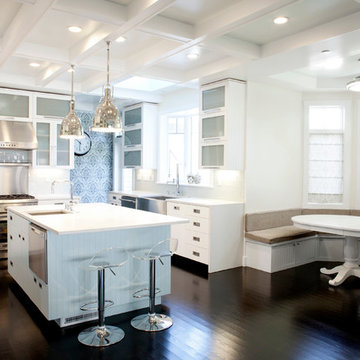
The designed ceiling and bay windows fill this kitchen and surrounding this space with plenty of natural light. White Caesar stone counter tops and custom cabinetry allow for a harmonious kitchen which has become an integral focus for the family in this home. Other views of this kitchen and the adjacent Great Room are also available on Houzz.

Colin Price Photography
Inspiration för mellanstora eklektiska vitt l-kök, med en undermonterad diskho, gröna skåp, marmorbänkskiva, vitt stänkskydd, stänkskydd i marmor, rostfria vitvaror, mörkt trägolv, en köksö, brunt golv och luckor med glaspanel
Inspiration för mellanstora eklektiska vitt l-kök, med en undermonterad diskho, gröna skåp, marmorbänkskiva, vitt stänkskydd, stänkskydd i marmor, rostfria vitvaror, mörkt trägolv, en köksö, brunt golv och luckor med glaspanel

This four-story townhome in the heart of old town Alexandria, was recently purchased by a family of four.
The outdated galley kitchen with confined spaces, lack of powder room on main level, dropped down ceiling, partition walls, small bathrooms, and the main level laundry were a few of the deficiencies this family wanted to resolve before moving in.
Starting with the top floor, we converted a small bedroom into a master suite, which has an outdoor deck with beautiful view of old town. We reconfigured the space to create a walk-in closet and another separate closet.
We took some space from the old closet and enlarged the master bath to include a bathtub and a walk-in shower. Double floating vanities and hidden toilet space were also added.
The addition of lighting and glass transoms allows light into staircase leading to the lower level.
On the third level is the perfect space for a girl’s bedroom. A new bathroom with walk-in shower and added space from hallway makes it possible to share this bathroom.
A stackable laundry space was added to the hallway, a few steps away from a new study with built in bookcase, French doors, and matching hardwood floors.
The main level was totally revamped. The walls were taken down, floors got built up to add extra insulation, new wide plank hardwood installed throughout, ceiling raised, and a new HVAC was added for three levels.
The storage closet under the steps was converted to a main level powder room, by relocating the electrical panel.
The new kitchen includes a large island with new plumbing for sink, dishwasher, and lots of storage placed in the center of this open kitchen. The south wall is complete with floor to ceiling cabinetry including a home for a new cooktop and stainless-steel range hood, covered with glass tile backsplash.
The dining room wall was taken down to combine the adjacent area with kitchen. The kitchen includes butler style cabinetry, wine fridge and glass cabinets for display. The old living room fireplace was torn down and revamped with a gas fireplace wrapped in stone.
Built-ins added on both ends of the living room gives floor to ceiling space provides ample display space for art. Plenty of lighting fixtures such as led lights, sconces and ceiling fans make this an immaculate remodel.
We added brick veneer on east wall to replicate the historic old character of old town homes.
The open floor plan with seamless wood floor and central kitchen has added warmth and with a desirable entertaining space.
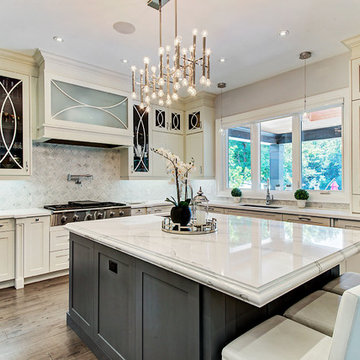
Inspiration för ett vintage vit vitt l-kök, med en undermonterad diskho, luckor med glaspanel, beige skåp, grått stänkskydd, rostfria vitvaror, mörkt trägolv, en köksö och brunt golv
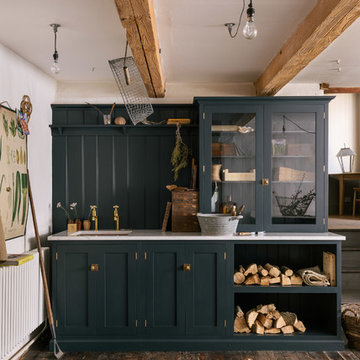
Idéer för ett mellanstort lantligt kök, med en undermonterad diskho, luckor med glaspanel, blå skåp, blått stänkskydd, mörkt trägolv och brunt golv
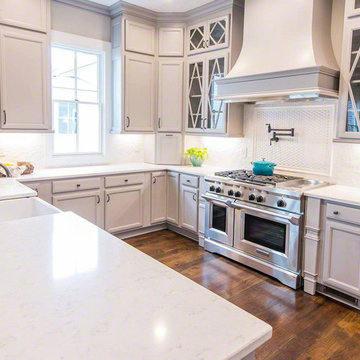
Inspiration för små klassiska kök, med en rustik diskho, luckor med glaspanel, grå skåp, bänkskiva i kvartsit, stänkskydd i tunnelbanekakel, rostfria vitvaror, mörkt trägolv och en halv köksö
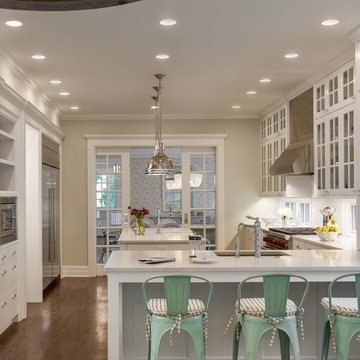
New Kitchen looking into existing dining room. New pocketing French doors.
photo:Jon Miller:Hedrich Blessing
Inredning av ett lantligt l-kök, med en undermonterad diskho, luckor med glaspanel, vita skåp, rostfria vitvaror, mörkt trägolv och en köksö
Inredning av ett lantligt l-kök, med en undermonterad diskho, luckor med glaspanel, vita skåp, rostfria vitvaror, mörkt trägolv och en köksö
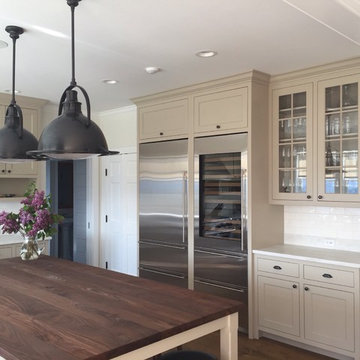
Lantlig inredning av ett mellanstort kök, med luckor med glaspanel, beige skåp, träbänkskiva, vitt stänkskydd, stänkskydd i tunnelbanekakel, en köksö, en rustik diskho, rostfria vitvaror och mörkt trägolv
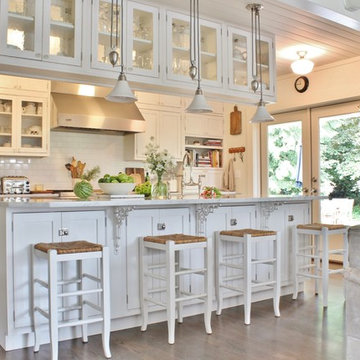
Photo: Kimberley Bryan © 2014 Houzz
Foto på ett lantligt kök, med luckor med glaspanel, vita skåp, vitt stänkskydd, stänkskydd i tunnelbanekakel, integrerade vitvaror, mörkt trägolv och en köksö
Foto på ett lantligt kök, med luckor med glaspanel, vita skåp, vitt stänkskydd, stänkskydd i tunnelbanekakel, integrerade vitvaror, mörkt trägolv och en köksö
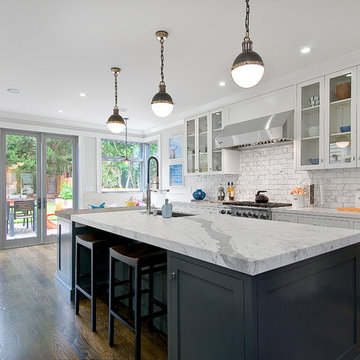
A typical post-1906 Noe Valley house is simultaneously restored, expanded and redesigned to keep what works and rethink what doesn’t. The front façade, is scraped and painted a crisp monochrome white—it worked. The new asymmetrical gabled rear addition takes the place of a windowless dead end box that didn’t. A “Great kitchen”, open yet formally defined living and dining rooms, a generous master suite, and kid’s rooms with nooks and crannies, all make for a newly designed house that straddles old and new.
Structural Engineer: Gregory Paul Wallace SE
General Contractor: Cardea Building Co.
Photographer: Open Homes Photography
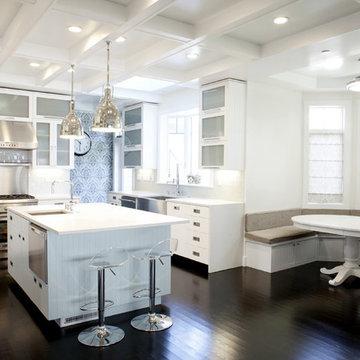
Photography Estudio Facundo Bengoechea
www.estudiobengoechea.com
Idéer för att renovera ett mellanstort vintage kök, med rostfria vitvaror, luckor med glaspanel, vita skåp, vitt stänkskydd, stänkskydd i tunnelbanekakel, mörkt trägolv, en köksö, brunt golv och en rustik diskho
Idéer för att renovera ett mellanstort vintage kök, med rostfria vitvaror, luckor med glaspanel, vita skåp, vitt stänkskydd, stänkskydd i tunnelbanekakel, mörkt trägolv, en köksö, brunt golv och en rustik diskho

Shiloh Cabinetry Heatherstone Poplar island with Shiloh Cabinetry Maple Polar perimeter. J. Peterson Homes, Dixon Interior Design LLC, Ashily Avila Photography
2 679 foton på kök, med luckor med glaspanel och mörkt trägolv
3