2 052 foton på kök, med luckor med glaspanel och skåp i mellenmörkt trä
Sortera efter:
Budget
Sortera efter:Populärt i dag
21 - 40 av 2 052 foton
Artikel 1 av 3

Cucina
Exempel på ett avskilt, mycket stort medelhavsstil flerfärgad flerfärgat l-kök, med en rustik diskho, luckor med glaspanel, skåp i mellenmörkt trä, bänkskiva i kvartsit, flerfärgad stänkskydd, integrerade vitvaror, klinkergolv i terrakotta, en köksö och orange golv
Exempel på ett avskilt, mycket stort medelhavsstil flerfärgad flerfärgat l-kök, med en rustik diskho, luckor med glaspanel, skåp i mellenmörkt trä, bänkskiva i kvartsit, flerfärgad stänkskydd, integrerade vitvaror, klinkergolv i terrakotta, en köksö och orange golv

Idéer för ett mycket stort klassiskt kök, med en undermonterad diskho, luckor med glaspanel, skåp i mellenmörkt trä, granitbänkskiva, flerfärgad stänkskydd, stänkskydd i keramik, integrerade vitvaror, klinkergolv i terrakotta, en köksö och brunt golv
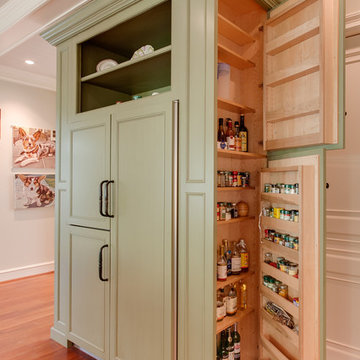
Bild på ett avskilt, mellanstort vintage u-kök, med en nedsänkt diskho, luckor med glaspanel, skåp i mellenmörkt trä, träbänkskiva, rostfria vitvaror, mellanmörkt trägolv och en köksö
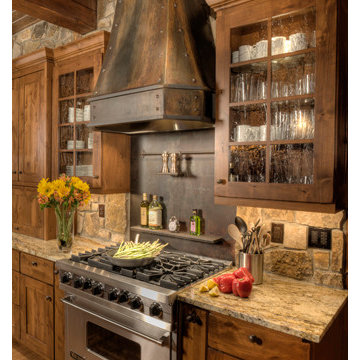
A custom metal range hood, with a patina finish, is the focal point of this rustic ranch kitchen.
Foto på ett rustikt kök, med luckor med glaspanel, skåp i mellenmörkt trä, granitbänkskiva, brunt stänkskydd och rostfria vitvaror
Foto på ett rustikt kök, med luckor med glaspanel, skåp i mellenmörkt trä, granitbänkskiva, brunt stänkskydd och rostfria vitvaror
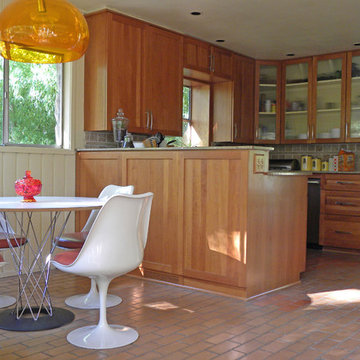
Sarah Greenman © 2012 Houzz
Inspiration för 50 tals kök och matrum, med luckor med glaspanel, skåp i mellenmörkt trä, grått stänkskydd, rostfria vitvaror och tegelgolv
Inspiration för 50 tals kök och matrum, med luckor med glaspanel, skåp i mellenmörkt trä, grått stänkskydd, rostfria vitvaror och tegelgolv
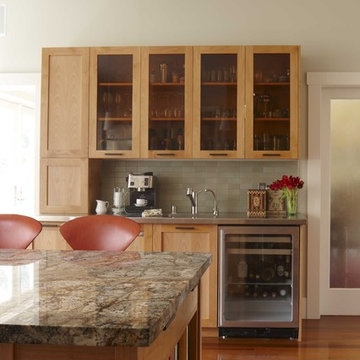
Klassisk inredning av ett kök, med granitbänkskiva, rostfria vitvaror, luckor med glaspanel, skåp i mellenmörkt trä och grått stänkskydd

Idéer för ett modernt vit parallellkök, med bänkskiva i betong, vitt stänkskydd, svarta vitvaror, luckor med glaspanel, skåp i mellenmörkt trä, mellanmörkt trägolv, en halv köksö och brunt golv
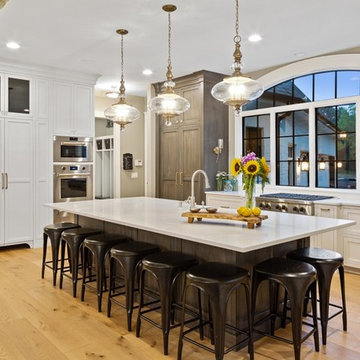
Greg Grupenhof
Inredning av ett klassiskt stort vit vitt kök, med en rustik diskho, luckor med glaspanel, skåp i mellenmörkt trä, bänkskiva i kvarts, integrerade vitvaror, ljust trägolv och en köksö
Inredning av ett klassiskt stort vit vitt kök, med en rustik diskho, luckor med glaspanel, skåp i mellenmörkt trä, bänkskiva i kvarts, integrerade vitvaror, ljust trägolv och en köksö
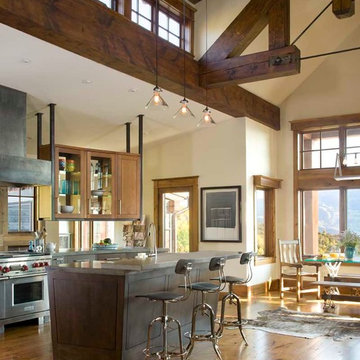
Idéer för att renovera ett rustikt kök med öppen planlösning, med luckor med glaspanel, skåp i mellenmörkt trä och rostfria vitvaror

Inspiration för stora klassiska svart kök, med luckor med glaspanel, skåp i mellenmörkt trä, flerfärgad stänkskydd, rostfria vitvaror, en dubbel diskho, granitbänkskiva, ljust trägolv och en köksö
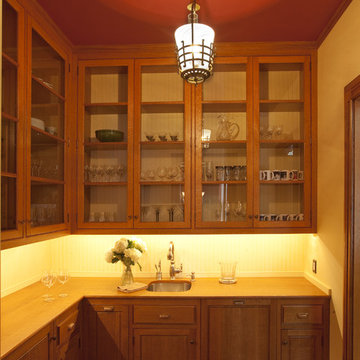
Originally designed by J. Merrill Brown in 1887, this Queen Anne style home sits proudly in Cambridge's Avon Hill Historic District. Past was blended with present in the restoration of this property to its original 19th century elegance. The design satisfied historical requirements with its attention to authentic detailsand materials; it also satisfied the wishes of the family who has been connected to the house through several generations.
Photo Credit: Peter Vanderwarker

Idéer för stora rustika beige parallellkök, med en rustik diskho, luckor med glaspanel, skåp i mellenmörkt trä, beige stänkskydd, stänkskydd i tunnelbanekakel, rostfria vitvaror, mellanmörkt trägolv, en köksö, brunt golv och marmorbänkskiva
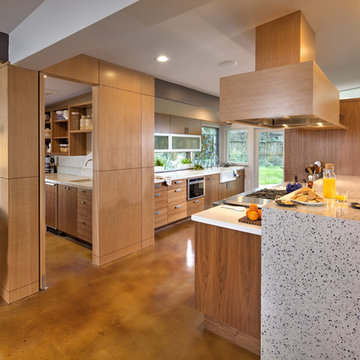
Dave Adams Photography
Inredning av ett 60 tals mellanstort kök, med en rustik diskho, luckor med glaspanel, skåp i mellenmörkt trä, bänkskiva i kvarts, rostfria vitvaror, betonggolv, en köksö och brunt golv
Inredning av ett 60 tals mellanstort kök, med en rustik diskho, luckor med glaspanel, skåp i mellenmörkt trä, bänkskiva i kvarts, rostfria vitvaror, betonggolv, en köksö och brunt golv

Idéer för mycket stora vintage linjära vitt kök med öppen planlösning, med en rustik diskho, luckor med glaspanel, skåp i mellenmörkt trä, vitt stänkskydd, stänkskydd i tunnelbanekakel, mellanmörkt trägolv, en köksö, rostfria vitvaror och brunt golv

Because the refrigerator greeted guests, we softened its appearance by surrounding it with perforated stainless steel as door panels. They, in turn, flowed naturally off the hand-cast glass with a yarn-like texture. The textures continue into the backsplash with the 1"-square mosaic tile. The copper drops are randomly distributed throughout it, just slightly more concentrated behind the cooktop. The Thermador hood pulls out when in use. The crown molding was milled to follow the angle of the sloped ceiling.
Roger Turk, Northlight Photography
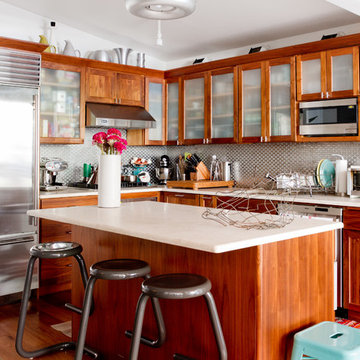
Photo: Rikki Snyder © 2013 Houzz
Idéer för eklektiska kök, med luckor med glaspanel, skåp i mellenmörkt trä och stänkskydd med metallisk yta
Idéer för eklektiska kök, med luckor med glaspanel, skåp i mellenmörkt trä och stänkskydd med metallisk yta
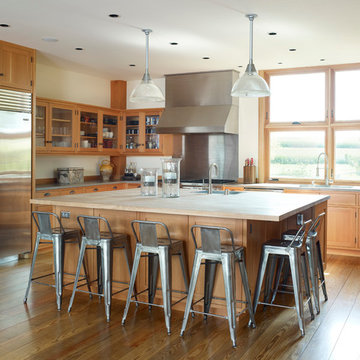
Located upon a 200-acre farm of rolling terrain in western Wisconsin, this new, single-family sustainable residence implements today’s advanced technology within a historic farm setting. The arrangement of volumes, detailing of forms and selection of materials provide a weekend retreat that reflects the agrarian styles of the surrounding area. Open floor plans and expansive views allow a free-flowing living experience connected to the natural environment.
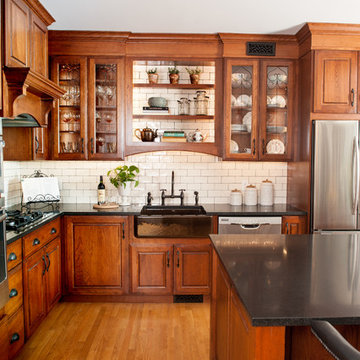
Foto på ett stort vintage svart kök, med en rustik diskho, luckor med glaspanel, skåp i mellenmörkt trä, bänkskiva i koppar, vitt stänkskydd, stänkskydd i tunnelbanekakel, rostfria vitvaror, mellanmörkt trägolv, en köksö och brunt golv
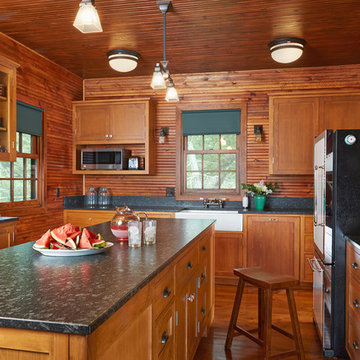
Foto på ett avskilt, mellanstort rustikt kök, med en rustik diskho, luckor med glaspanel, skåp i mellenmörkt trä, stänkskydd i trä, mellanmörkt trägolv, en köksö, bänkskiva i kvarts, brunt stänkskydd, rostfria vitvaror och brunt golv
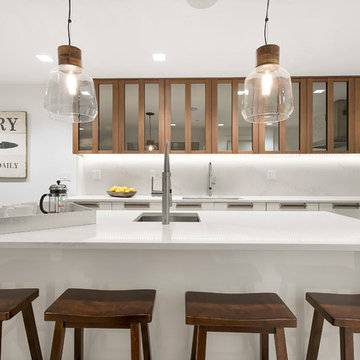
When the developer found this brownstone on the Upper Westside he immediately researched and found its potential for expansion. We were hired to maximize the existing brownstone and turn it from its current existence as 5 individual apartments into a large luxury single family home. The existing building was extended 16 feet into the rear yard and a new sixth story was added along with an occupied roof. The project was not a complete gut renovation, the character of the parlor floor was maintained, along with the original front facade, windows, shutters, and fireplaces throughout. A new solid oak stair was built from the garden floor to the roof in conjunction with a small supplemental passenger elevator directly adjacent to the staircase. The new brick rear facade features oversized windows; one special aspect of which is the folding window wall at the ground level that can be completely opened to the garden. The goal to keep the original character of the brownstone yet to update it with modern touches can be seen throughout the house. The large kitchen has Italian lacquer cabinetry with walnut and glass accents, white quartz counters and backsplash and a Calcutta gold arabesque mosaic accent wall. On the parlor floor a custom wetbar, large closet and powder room are housed in a new floor to ceiling wood paneled core. The master bathroom contains a large freestanding tub, a glass enclosed white marbled steam shower, and grey wood vanities accented by a white marble floral mosaic. The new forth floor front room is highlighted by a unique sloped skylight that offers wide skyline views. The house is topped off with a glass stair enclosure that contains an integrated window seat offering views of the roof and an intimate space to relax in the sun.
2 052 foton på kök, med luckor med glaspanel och skåp i mellenmörkt trä
2