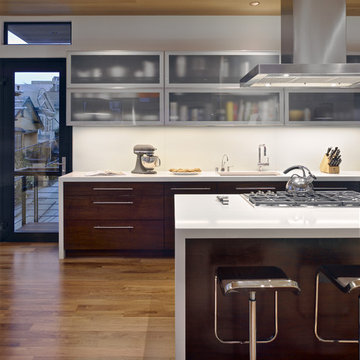1 843 foton på kök, med luckor med glaspanel och skåp i mörkt trä
Sortera efter:
Budget
Sortera efter:Populärt i dag
1 - 20 av 1 843 foton
Artikel 1 av 3

Phoenix Photographic
Idéer för att renovera ett stort rustikt grå grått l-kök, med en rustik diskho, bänkskiva i betong, vitt stänkskydd, stänkskydd i tunnelbanekakel, rostfria vitvaror, en köksö, luckor med glaspanel, skåp i mörkt trä och mellanmörkt trägolv
Idéer för att renovera ett stort rustikt grå grått l-kök, med en rustik diskho, bänkskiva i betong, vitt stänkskydd, stänkskydd i tunnelbanekakel, rostfria vitvaror, en köksö, luckor med glaspanel, skåp i mörkt trä och mellanmörkt trägolv
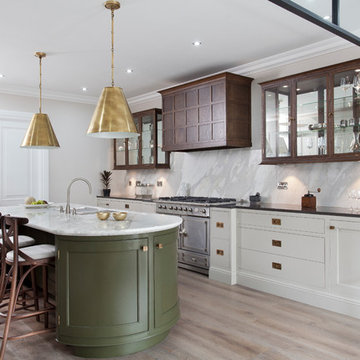
Exempel på ett klassiskt kök, med en dubbel diskho, luckor med glaspanel, skåp i mörkt trä, vitt stänkskydd, stänkskydd i marmor, rostfria vitvaror, ljust trägolv, en köksö och beiget golv
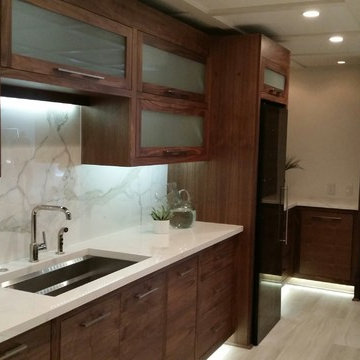
Porcelain panel kitchen done in Cirrus. Featuring matching full height backslashes.
Idéer för avskilda, mellanstora funkis l-kök, med en undermonterad diskho, luckor med glaspanel, skåp i mörkt trä, marmorbänkskiva, vitt stänkskydd, stänkskydd i marmor, rostfria vitvaror, ljust trägolv och en halv köksö
Idéer för avskilda, mellanstora funkis l-kök, med en undermonterad diskho, luckor med glaspanel, skåp i mörkt trä, marmorbänkskiva, vitt stänkskydd, stänkskydd i marmor, rostfria vitvaror, ljust trägolv och en halv köksö

Kitchen counter and island. Kitchen by Case540, interior design by Mary Harris Interiors, Tiburon Ca.
Idéer för ett mellanstort modernt kök, med en undermonterad diskho, luckor med glaspanel, skåp i mörkt trä, grönt stänkskydd, en köksö, bänkskiva i kvarts, rostfria vitvaror och kalkstensgolv
Idéer för ett mellanstort modernt kök, med en undermonterad diskho, luckor med glaspanel, skåp i mörkt trä, grönt stänkskydd, en köksö, bänkskiva i kvarts, rostfria vitvaror och kalkstensgolv
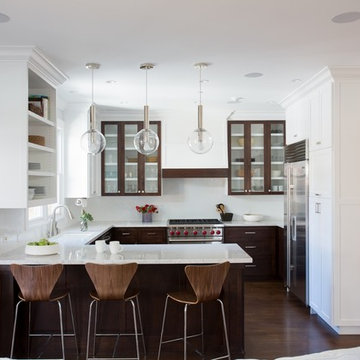
Christophe Testi
Idéer för ett mellanstort klassiskt kök, med luckor med glaspanel, skåp i mörkt trä, vitt stänkskydd, rostfria vitvaror, en undermonterad diskho, bänkskiva i kvarts, mörkt trägolv och en halv köksö
Idéer för ett mellanstort klassiskt kök, med luckor med glaspanel, skåp i mörkt trä, vitt stänkskydd, rostfria vitvaror, en undermonterad diskho, bänkskiva i kvarts, mörkt trägolv och en halv köksö
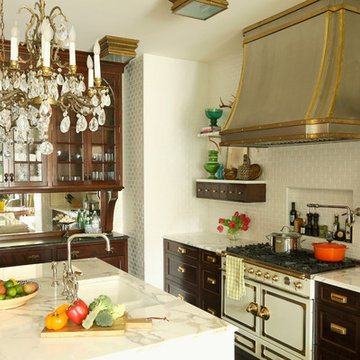
Inredning av ett eklektiskt kök, med luckor med glaspanel, skåp i mörkt trä, vitt stänkskydd, stänkskydd i tunnelbanekakel och vita vitvaror
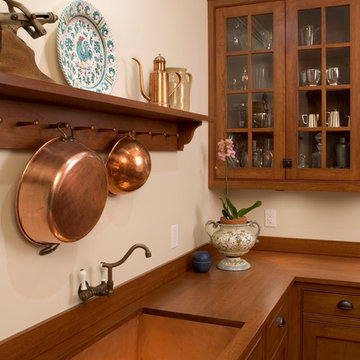
Our Princeton Architects designed this stunning Butlers’ Pantry, complete with cherry wood cabinets, countertops and copper sink.
Inspiration för mellanstora klassiska u-kök, med luckor med glaspanel, träbänkskiva, en enkel diskho, skåp i mörkt trä och vitt stänkskydd
Inspiration för mellanstora klassiska u-kök, med luckor med glaspanel, träbänkskiva, en enkel diskho, skåp i mörkt trä och vitt stänkskydd

These award-winning kitchens represent luxury at its finest. These are just a sample of the many custom homes we have built as a custom home builder in Austin, Texas.

This 1920 Craftsman home was remodeled in the early 80’s where a large family room was added off the back of the home. This remodel utilized the existing back porch as part of the kitchen. The 1980’s remodel created two issues that were addressed in the current kitchen remodel:
1. The new family room (with 15’ ceilings) added a very contemporary feel to the home. As one walked from the dining room (complete with the original stained glass and built-ins with leaded glass fronts) through the kitchen, into the family room, one felt as if they were walking into an entirely different home.
2. The ceiling height change in the enlarged kitchen created an eyesore.
The designer addressed these 2 issues by creating a galley kitchen utilizing a mid-tone glazed finish on alder over an updated version of a shaker door. This door had wider styles and rails and a deep bevel framing the inset panel, thus incorporating the traditional look of the shaker door in a more contemporary setting. By having the crown molding stained with an espresso finish, the eye is drawn across the room rather than up, minimizing the different ceiling heights. The back of the bar (viewed from the dining room) further incorporates the same espresso finish as an accent to create a paneled effect (Photo #1). The designer specified an oiled natural maple butcher block as the counter for the eating bar. The lighting over the bar, from Rejuvenation Lighting, is a traditional shaker style, but finished in antique copper creating a new twist on an old theme.
To complete the traditional feel, the designer specified a porcelain farm sink with a traditional style bridge faucet with porcelain lever handles. For additional storage, a custom tall cabinet in a denim-blue washed finish was designed to store dishes and pantry items (Photo #2).
Since the homeowners are avid cooks, the counters along the wall at the cook top were made 30” deep. The counter on the right of the cook top is maple butcher block; the remainder of the countertops are Silver and Gold Granite. Recycling is very important to the homeowner, so the designer incorporated an insulated copper door in the backsplash to the right of the ovens, which allows the homeowner to put all recycling in a covered exterior location (Photo #3). The 4 X 8” slate subway tile is a modern play on a traditional theme found in Craftsman homes (Photo #4).
The new kitchen fits perfectly as a traditional transition when viewed from the dining, and as a contemporary transition when viewed from the family room.
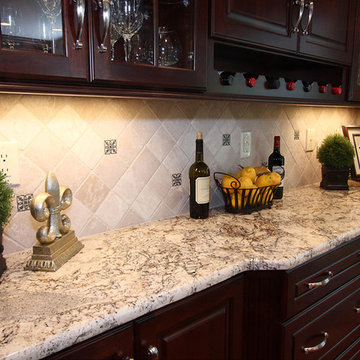
Idéer för att renovera ett funkis kök, med luckor med glaspanel, granitbänkskiva och skåp i mörkt trä
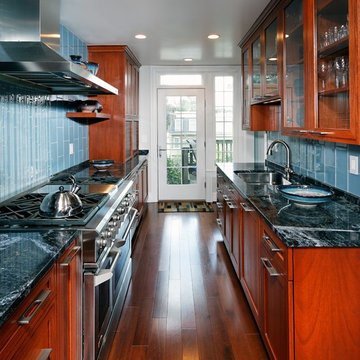
Idéer för ett avskilt modernt parallellkök, med luckor med glaspanel, rostfria vitvaror, granitbänkskiva, en undermonterad diskho, skåp i mörkt trä, blått stänkskydd och stänkskydd i tunnelbanekakel

Working on this beautiful Los Altos residence has been a wonderful opportunity for our team. Located in an upscale neighborhood young owner’s of this house wanted to upgrade the whole house design which included major kitchen and master bathroom remodel.
The combination of a simple white cabinetry with the clean lined wood, contemporary countertops and glass tile create a perfect modern style which is what customers were looking for.

For this project, the initial inspiration for our clients came from seeing a modern industrial design featuring barnwood and metals in our showroom. Once our clients saw this, we were commissioned to completely renovate their outdated and dysfunctional kitchen and our in-house design team came up with this new space that incorporated old world aesthetics with modern farmhouse functions and sensibilities. Now our clients have a beautiful, one-of-a-kind kitchen which is perfect for hosting and spending time in.
Modern Farm House kitchen built in Milan Italy. Imported barn wood made and set in gun metal trays mixed with chalk board finish doors and steel framed wired glass upper cabinets. Industrial meets modern farm house

Bild på ett mellanstort vintage kök, med en rustik diskho, luckor med glaspanel, skåp i mörkt trä, marmorbänkskiva, grått stänkskydd, stänkskydd i glaskakel, integrerade vitvaror, travertin golv och en köksö
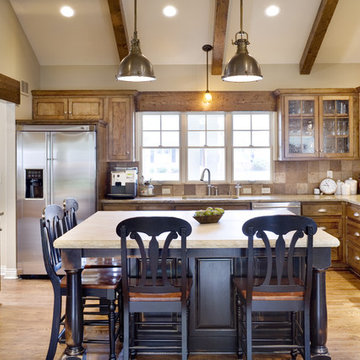
Photo by Bob Greenspan
Inspiration för stora klassiska kök, med luckor med glaspanel, rostfria vitvaror, en undermonterad diskho, skåp i mörkt trä, granitbänkskiva, brunt stänkskydd, stänkskydd i stenkakel, mellanmörkt trägolv och en köksö
Inspiration för stora klassiska kök, med luckor med glaspanel, rostfria vitvaror, en undermonterad diskho, skåp i mörkt trä, granitbänkskiva, brunt stänkskydd, stänkskydd i stenkakel, mellanmörkt trägolv och en köksö
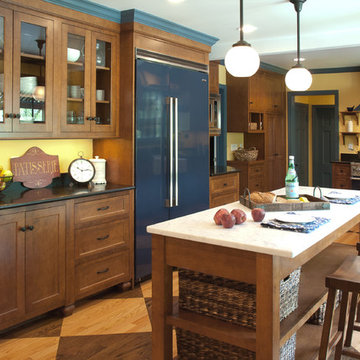
Eldon Brugger
Bild på ett avskilt lantligt u-kök, med en rustik diskho, luckor med glaspanel, skåp i mörkt trä, färgglada vitvaror, mellanmörkt trägolv och en köksö
Bild på ett avskilt lantligt u-kök, med en rustik diskho, luckor med glaspanel, skåp i mörkt trä, färgglada vitvaror, mellanmörkt trägolv och en köksö
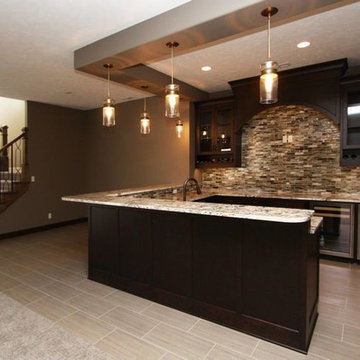
Klassisk inredning av ett mellanstort kök, med en undermonterad diskho, luckor med glaspanel, skåp i mörkt trä, granitbänkskiva, brunt stänkskydd, stänkskydd i stenkakel, rostfria vitvaror, klinkergolv i keramik och en halv köksö
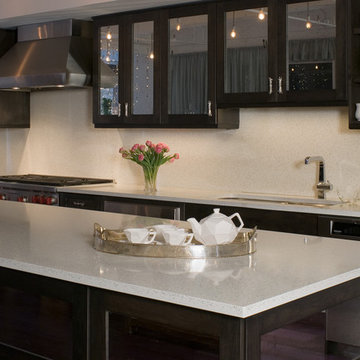
IceStone island and countertops in Alpine White.
This product is made in Brooklyn from three simple ingredients: recycled glass, cement, and non-toxic pigment. Photography by Shadowlight Group.
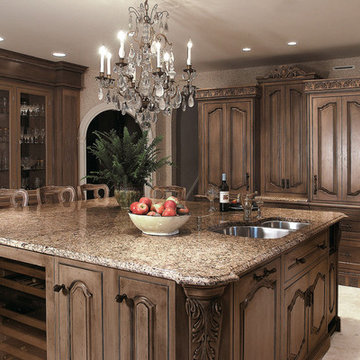
Exempel på ett klassiskt kök, med luckor med glaspanel, en undermonterad diskho och skåp i mörkt trä
1 843 foton på kök, med luckor med glaspanel och skåp i mörkt trä
1
