839 foton på kök, med luckor med glaspanel och stänkskydd i mosaik
Sortera efter:
Budget
Sortera efter:Populärt i dag
61 - 80 av 839 foton
Artikel 1 av 3
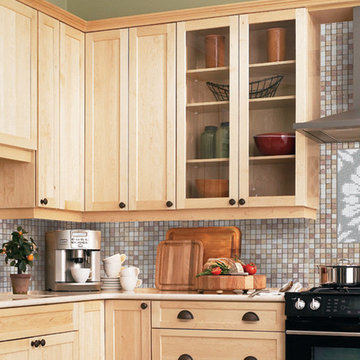
Idéer för ett klassiskt kök, med luckor med glaspanel, svarta vitvaror, skåp i ljust trä, flerfärgad stänkskydd och stänkskydd i mosaik
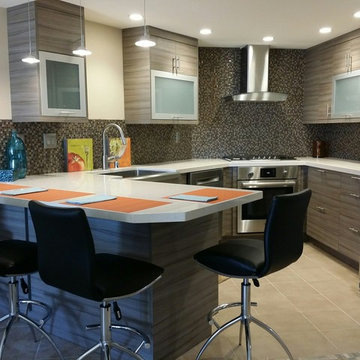
This beach style kitchen with mosaic tile backsplash has lots of storage with the large full extension drawers, high over head cabinets and large stainless steel sink with pull down faucet add to the functionality of the space.
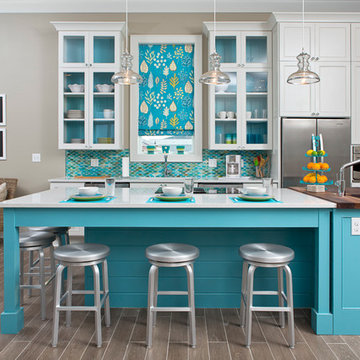
Greg Riegler Photography and In Detail Interiors of Pensacola, Florida
Bild på ett funkis kök, med träbänkskiva, luckor med glaspanel, vita skåp, stänkskydd i mosaik och rostfria vitvaror
Bild på ett funkis kök, med träbänkskiva, luckor med glaspanel, vita skåp, stänkskydd i mosaik och rostfria vitvaror

The existing kitchen was opened up to the dining room, bridged by the addition of a peninsula cabinet and counter. Custom center island with chopping block top. Custom sofa (not in frame) on the left balances out the room and allows for comfortable seating in the kitchen.
Photo by Misha Gravenor
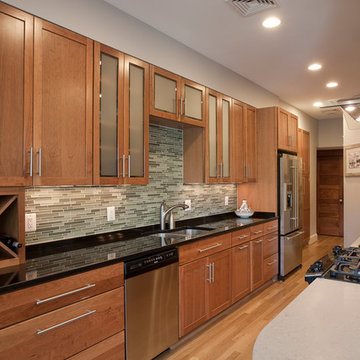
kitcJohn Tsantes
Idéer för ett stort klassiskt kök, med en undermonterad diskho, luckor med glaspanel, skåp i mellenmörkt trä, grått stänkskydd, stänkskydd i mosaik, rostfria vitvaror, ljust trägolv och en köksö
Idéer för ett stort klassiskt kök, med en undermonterad diskho, luckor med glaspanel, skåp i mellenmörkt trä, grått stänkskydd, stänkskydd i mosaik, rostfria vitvaror, ljust trägolv och en köksö
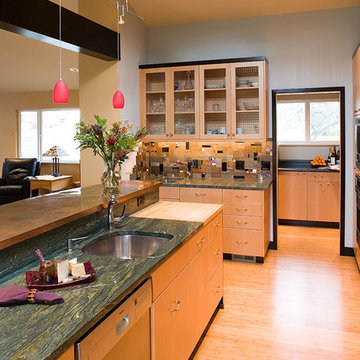
Contemporary artist Gustav Klimpt’s “The Kiss” was the inspiration for this 1950’s ranch remodel. The existing living room, dining, kitchen and family room were independent rooms completely separate from each other. Our goal was to create an open grand-room design to accommodate the needs of a couple who love to entertain on a large scale and whose parties revolve around theater and the latest in gourmet cuisine.
The kitchen was moved to the end wall so that it became the “stage” for all of the client’s entertaining and daily life’s “productions”. The custom tile mosaic, both at the fireplace and kitchen, inspired by Klimpt, took first place as the focal point. Because of this, we chose the Best by Broan K4236SS for its minimal design, power to vent the 30” Wolf Cooktop and that it offered a seamless flue for the 10’6” high ceiling. The client enjoys the convenient controls and halogen lighting system that the hood offers and cleaning the professional baffle filter system is a breeze since they fit right in the Bosch dishwasher.
Finishes & Products:
Beech Slab-Style cabinets with Espresso stained alder accents.
Custom slate and tile mosaic backsplash
Kitchenaid Refrigerator
Dacor wall oven and convection/microwave
Wolf 30” cooktop top
Bamboo Flooring
Custom radius copper eating bar
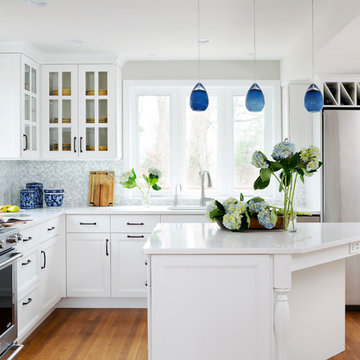
This smart kitchen renovation in Silver Spring, Maryland, involved removing three walls and a centrally located powder room and a closet. The powder room was relocated into the original closet area, and the patio door moved nearby. The main window was enlarged to create an anchor and focal point for the new kitchen as well as to enhance the view onto the lovely backyard. An angled island keeps the room feeling spacious and open, and a corner pantry was designed so as not to lose precious storage space.
Photo by Stacy Zarin Goldberg
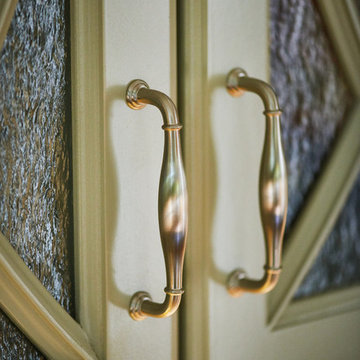
Peter Valli
Foto på ett avskilt, mellanstort vintage parallellkök, med en undermonterad diskho, gröna skåp, bänkskiva i kvartsit, vitt stänkskydd, stänkskydd i mosaik, rostfria vitvaror, mörkt trägolv och luckor med glaspanel
Foto på ett avskilt, mellanstort vintage parallellkök, med en undermonterad diskho, gröna skåp, bänkskiva i kvartsit, vitt stänkskydd, stänkskydd i mosaik, rostfria vitvaror, mörkt trägolv och luckor med glaspanel
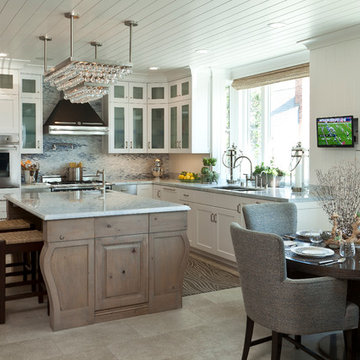
Mark Lohman
Inspiration för ett maritimt kök och matrum, med en dubbel diskho, luckor med glaspanel, vita skåp, flerfärgad stänkskydd, stänkskydd i mosaik, rostfria vitvaror och en köksö
Inspiration för ett maritimt kök och matrum, med en dubbel diskho, luckor med glaspanel, vita skåp, flerfärgad stänkskydd, stänkskydd i mosaik, rostfria vitvaror och en köksö
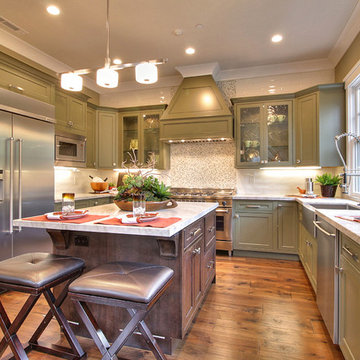
Unique green kitchen design with glass window cabinets, beautiful dark island, quartzite leather finish counter tops, counter tops, counter to ceiling backslash and beautiful stainless steel appliances.
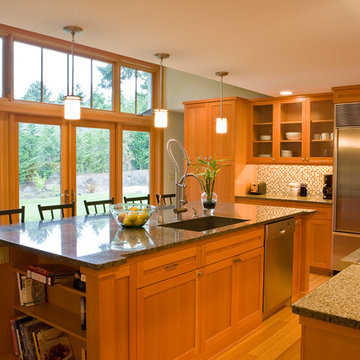
Inspiration för ett funkis kök, med rostfria vitvaror, luckor med glaspanel, skåp i mellenmörkt trä, flerfärgad stänkskydd och stänkskydd i mosaik
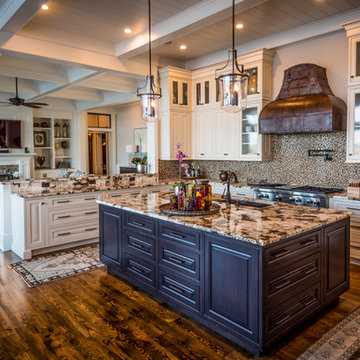
This open floor plan - so popular in the South Carolina Low Country - allows conversation and visiting from the kitchen to the great room and dining room, all while allowing the cook to, well, cook. This trend goes back to Colonial Days, when we had "keeping rooms" - wide open space for sharing family times. But make no mistake, this is not an old-fashioned keeping room; it has all the modern conveniences an aspiring chef would want.
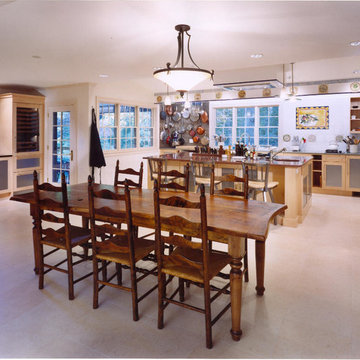
Chefs have definite ways to lay out their work spaces and collaborating with them is always fun and informative. World famous yet incredibly down to earth is Jacques Pepin. His studio kitchen in Madison was designed by Philippe Campus, AIA who we have had the pleasure our working with on many projects throughout the years. Jacques had a specific way he wanted his knives stored in the island and we created a special slotted block inserted into the island material. The kitchen was eclectic in the European tradition with tiles hand painted by Jacques himself juxtaposition with clean modern maple cabinetry and stainless steel and antique table and chairs. A section of the kitchen opened up to the porch and yard for entertaining.
BROOKHAVEN Maple Cabinetry.
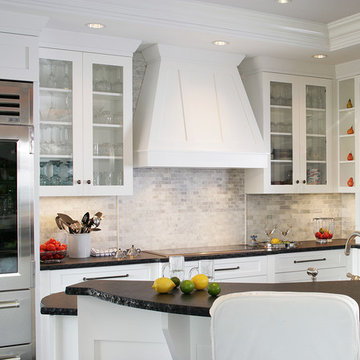
This black and white kitchen uses small punches of color to soften the space and make it more interesting. Black honed granite on the counter top, stainless steel appliances and glass front cabinets give this small space a big impact.
Peter Rymwid, Photographer
Peter Rymwid, Photographer
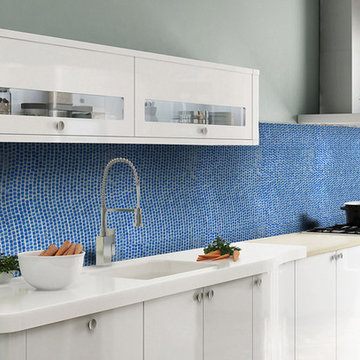
Stylish Kitchen blue mosaic back splash and white cabinets.
Exempel på ett stort modernt kök, med luckor med glaspanel, vita skåp, blått stänkskydd och stänkskydd i mosaik
Exempel på ett stort modernt kök, med luckor med glaspanel, vita skåp, blått stänkskydd och stänkskydd i mosaik
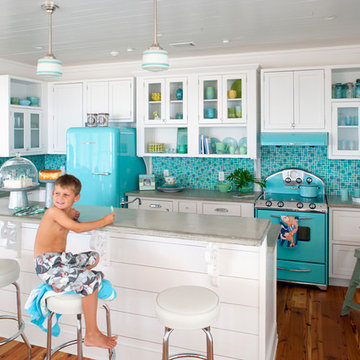
Northstar
Idéer för maritima l-kök, med luckor med glaspanel, vita skåp, bänkskiva i betong, flerfärgad stänkskydd, stänkskydd i mosaik, färgglada vitvaror, mellanmörkt trägolv och en köksö
Idéer för maritima l-kök, med luckor med glaspanel, vita skåp, bänkskiva i betong, flerfärgad stänkskydd, stänkskydd i mosaik, färgglada vitvaror, mellanmörkt trägolv och en köksö
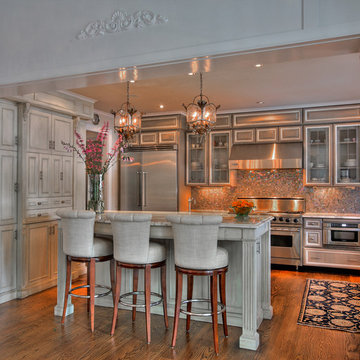
Jim Furman
Inspiration för stora moderna kök, med luckor med glaspanel, rostfria vitvaror, grå skåp, flerfärgad stänkskydd, en dubbel diskho, marmorbänkskiva, stänkskydd i mosaik, ljust trägolv och en köksö
Inspiration för stora moderna kök, med luckor med glaspanel, rostfria vitvaror, grå skåp, flerfärgad stänkskydd, en dubbel diskho, marmorbänkskiva, stänkskydd i mosaik, ljust trägolv och en köksö
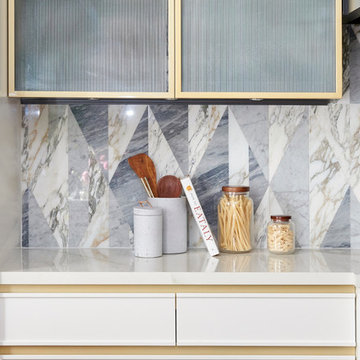
A timeless kitchen design where gold details combine with mixing materials to create an elevated look where our "tangram patchwork" inlaid design was chosen as an elegant and luxurious blacksplash standing out for its geometries and soft colors.
Discover our "tangram patchwork" marble wall covering from the "Opus" collection.
https://bit.ly/LD_Tangram_pjhz
A project by: Stacey Cohen Design http://staceycohendesign.com/
Project details: Rosemary - Toronto
Design: Stacey Cohen Design
Pictures courtesy of Stacey Cohen Design
All rights reserved
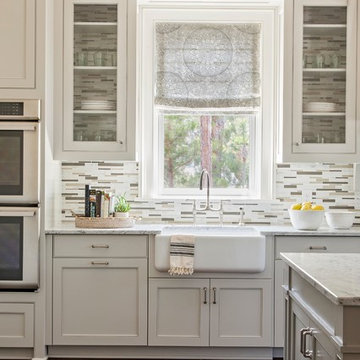
Julia Lynn
Inredning av ett klassiskt stort kök, med en rustik diskho, luckor med glaspanel, grå skåp, marmorbänkskiva, vitt stänkskydd, stänkskydd i mosaik, mörkt trägolv och en köksö
Inredning av ett klassiskt stort kök, med en rustik diskho, luckor med glaspanel, grå skåp, marmorbänkskiva, vitt stänkskydd, stänkskydd i mosaik, mörkt trägolv och en köksö
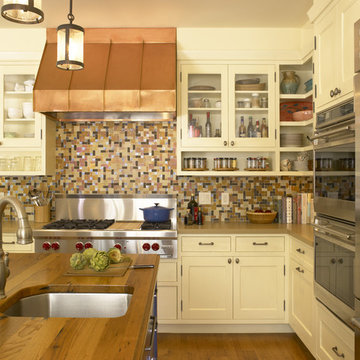
Complete remodel of a historical Presidio Heights pueblo revival home—originally designed by Charles Whittlesey in 1908. Exterior façade was reskinned with historical colors but the original architectural details were left intact. Work included the excavation and expansion of the existing street level garage, seismic upgrades throughout, new interior stairs from the garage level, complete remodel of kitchen, baths, bedrooms, decks, gym, office, laundry, mudroom and the addition of two new skylights. New radiant flooring, electrical and plumbing installed throughout.
839 foton på kök, med luckor med glaspanel och stänkskydd i mosaik
4