542 foton på kök, med luckor med glaspanel och stänkskydd med metallisk yta
Sortera efter:
Budget
Sortera efter:Populärt i dag
141 - 160 av 542 foton
Artikel 1 av 3
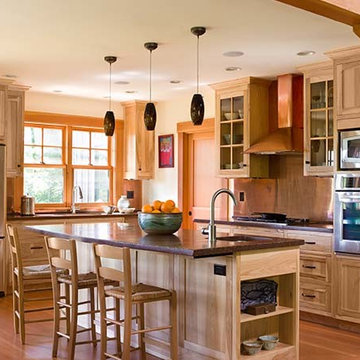
Klassisk inredning av ett stort brun brunt kök, med en nedsänkt diskho, luckor med glaspanel, skåp i ljust trä, bänkskiva i akrylsten, stänkskydd med metallisk yta, stänkskydd i metallkakel, rostfria vitvaror, mellanmörkt trägolv, en köksö och brunt golv
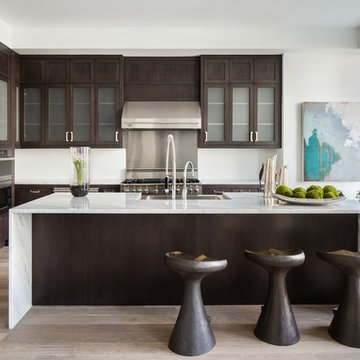
Interiors by SFA Design
Modern inredning av ett stort kök, med luckor med glaspanel, skåp i mörkt trä, rostfria vitvaror, mellanmörkt trägolv, en köksö, en rustik diskho, marmorbänkskiva, stänkskydd med metallisk yta, stänkskydd i metallkakel och beiget golv
Modern inredning av ett stort kök, med luckor med glaspanel, skåp i mörkt trä, rostfria vitvaror, mellanmörkt trägolv, en köksö, en rustik diskho, marmorbänkskiva, stänkskydd med metallisk yta, stänkskydd i metallkakel och beiget golv
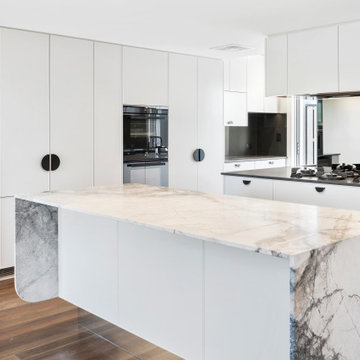
Inredning av ett modernt mellanstort vit vitt kök, med luckor med glaspanel, vita skåp, marmorbänkskiva, stänkskydd med metallisk yta, spegel som stänkskydd, svarta vitvaror och en köksö
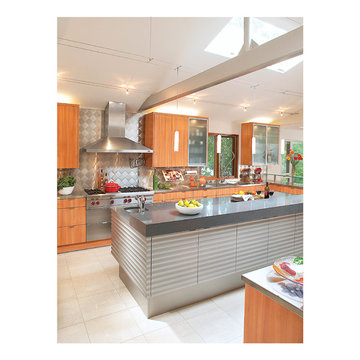
Foto på ett avskilt, stort funkis parallellkök, med en rustik diskho, luckor med glaspanel, skåp i ljust trä, bänkskiva i koppar, stänkskydd med metallisk yta, stänkskydd i metallkakel, rostfria vitvaror, klinkergolv i porslin och en köksö
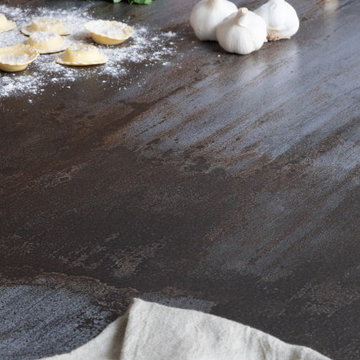
As part of a large open-plan extension to a detached house in Hampshire, Searle & Taylor was commissioned to design a timeless modern handleless kitchen for a couple who are keen cooks and who regularly entertain friends and their grown-up family. The kitchen is part of the couples’ large living space that features a wall of panel doors leading out to the garden. It is this area where aperitifs are taken before guests dine in a separate dining room, and also where parties take place. Part of the brief was to create a separate bespoke drinks cabinet cum bar area as a separate, yet complementary piece of furniture.
Handling separate aspects of the design, Darren Taylor and Gavin Alexander both worked on this kitchen project together. They created a plan that featured matt glass door and drawer fronts in Lava colourway for the island, sink run and overhead units. These were combined with oiled walnut veneer tall cabinetry from premium Austrian kitchen furniture brand, Intuo. Further bespoke additions including the 80mm circular walnut breakfast bar with a turned tapered half-leg base were made at Searle & Taylor’s bespoke workshop in England. The worktop used throughout is Trillium by Dekton, which is featured in 80mm thickness on the kitchen island and 20mm thickness on the sink and hob runs. It is also used as an upstand. The sink run includes a Franke copper grey one and a half bowl undermount sink and a Quooker Flex Boiling Water Tap.
The surface of the 3.1 metre kitchen island is kept clear for when the couple entertain, so the flush-mounted 80cm Gaggenau induction hob is situated in front of the bronze mirrored glass splashback. Directly above it is a Westin 80cm built-in extractor at the base of the overhead cabinetry. To the left and housed within the walnut units is a bank of Gaggenau ovens including a 60cm pyrolytic oven, a combination steam oven and warming drawers in anthracite colourway and a further integrated Gaggenau dishwasher is also included in the scheme. The full height Siemens A Cool 76cm larder fridge and tall 61cm freezer are all integrated behind furniture doors for a seamless look to the kitchen. Internal storage includes heavyweight pan drawers and Legra pull-out shelving for dry goods, herbs, spices and condiments.
As a completely separate piece of furniture, but finished in the same oiled walnut veneer is the ‘Gin Cabinet’ a built-in unit designed to look as if it is freestanding. To the left is a tall Gaggenau Wine Climate Cabinet and to the right is a decorative cabinet for glasses and the client’s extensive gin collection, specially backlit with LED lighting and with a bespoke door front to match the front of the wine cabinet. At the centre are full pocket doors that fold back into recesses to reveal a bar area with bronze mirror back panel and shelves in front, a 20mm Trillium by Dekton worksurface with a single bowl Franke sink and another Quooker Flex Boiling Water Tap with the new Cube function, for filtered boiling, hot, cold and sparkling water. A further Gaggenau microwave oven is installed within the unit and cupboards beneath feature Intuo fronts in matt glass, as before.
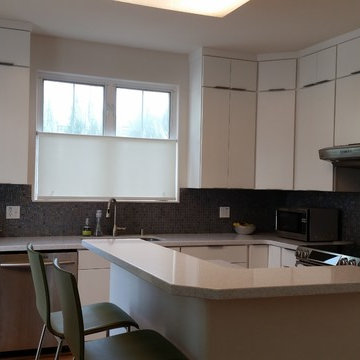
Kraftmaid Cabinetry, Malibu door, dove white cabinets, glass mosaic backsplash, eco white diamond counertops, Avaiable at Lowe's
Foto på ett mellanstort funkis kök, med en köksö, luckor med glaspanel, vita skåp, bänkskiva i återvunnet glas, stänkskydd med metallisk yta, stänkskydd i glaskakel, rostfria vitvaror, en undermonterad diskho och mellanmörkt trägolv
Foto på ett mellanstort funkis kök, med en köksö, luckor med glaspanel, vita skåp, bänkskiva i återvunnet glas, stänkskydd med metallisk yta, stänkskydd i glaskakel, rostfria vitvaror, en undermonterad diskho och mellanmörkt trägolv
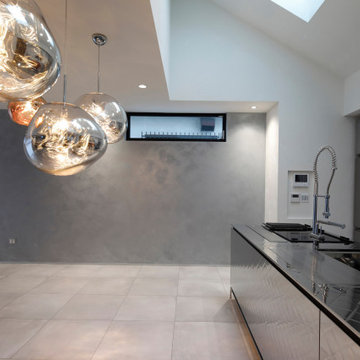
Idéer för att renovera ett industriellt linjärt kök med öppen planlösning, med en enkel diskho, luckor med glaspanel, skåp i rostfritt stål, bänkskiva i rostfritt stål, stänkskydd med metallisk yta, stänkskydd i metallkakel, svarta vitvaror, klinkergolv i keramik, en köksö och grått golv
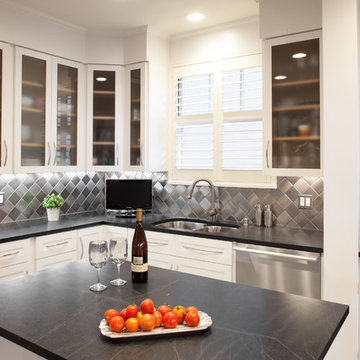
Trevor Henley
Idéer för ett modernt kök, med en dubbel diskho, luckor med glaspanel, vita skåp, bänkskiva i täljsten, stänkskydd med metallisk yta och stänkskydd i metallkakel
Idéer för ett modernt kök, med en dubbel diskho, luckor med glaspanel, vita skåp, bänkskiva i täljsten, stänkskydd med metallisk yta och stänkskydd i metallkakel
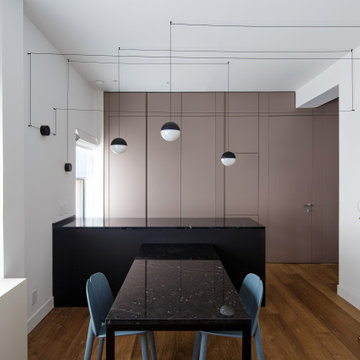
This 1000 sq. ft. one-bedroom apartment is located in a pre-war building on the Upper West Side. The owner's request was to design a space where every corner can be utilized. The project was an exciting challenge and required careful planning. The apartment contains multiple customized features like a wall developed as closet space and a bedroom divider and a hidden kitchen. It is a common space to the naked eye, but the more details are revealed as you move throughout the rooms.
Featured brands include: Dornbracht fixtures, Flos lighting, Design-Apart millwork, and Carrera marble.
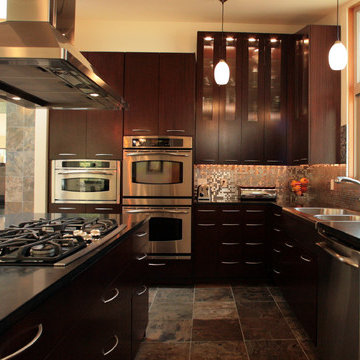
The dark wood on the cabinets add richness to this contemporary kitchen. Photos by Sustainable Sedona
Exempel på ett stort modernt kök, med en dubbel diskho, luckor med glaspanel, skåp i mörkt trä, granitbänkskiva, stänkskydd med metallisk yta, stänkskydd i metallkakel, rostfria vitvaror, skiffergolv och en köksö
Exempel på ett stort modernt kök, med en dubbel diskho, luckor med glaspanel, skåp i mörkt trä, granitbänkskiva, stänkskydd med metallisk yta, stänkskydd i metallkakel, rostfria vitvaror, skiffergolv och en köksö
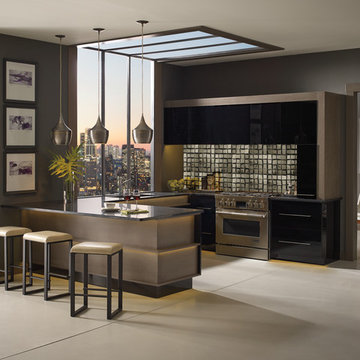
Omega
Inredning av ett modernt mellanstort svart svart kök, med en undermonterad diskho, luckor med glaspanel, skåp i mörkt trä, bänkskiva i kvarts, stänkskydd med metallisk yta, stänkskydd i glaskakel, rostfria vitvaror, cementgolv och en halv köksö
Inredning av ett modernt mellanstort svart svart kök, med en undermonterad diskho, luckor med glaspanel, skåp i mörkt trä, bänkskiva i kvarts, stänkskydd med metallisk yta, stänkskydd i glaskakel, rostfria vitvaror, cementgolv och en halv köksö
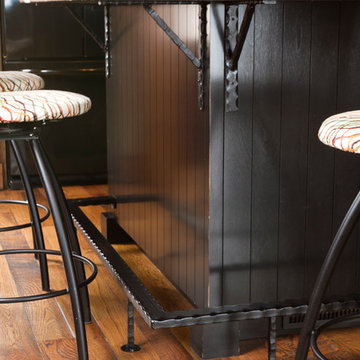
Inredning av ett rustikt kök och matrum, med luckor med glaspanel, svarta skåp, granitbänkskiva, stänkskydd med metallisk yta, integrerade vitvaror och mellanmörkt trägolv
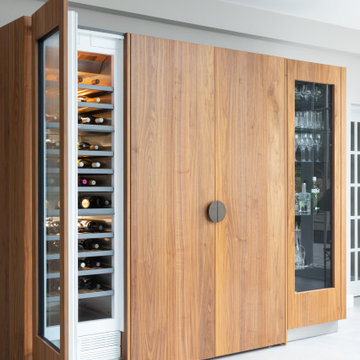
As part of a large open-plan extension to a detached house in Hampshire, Searle & Taylor was commissioned to design a timeless modern handleless kitchen for a couple who are keen cooks and who regularly entertain friends and their grown-up family. The kitchen is part of the couples’ large living space that features a wall of panel doors leading out to the garden. It is this area where aperitifs are taken before guests dine in a separate dining room, and also where parties take place. Part of the brief was to create a separate bespoke drinks cabinet cum bar area as a separate, yet complementary piece of furniture.
Handling separate aspects of the design, Darren Taylor and Gavin Alexander both worked on this kitchen project together. They created a plan that featured matt glass door and drawer fronts in Lava colourway for the island, sink run and overhead units. These were combined with oiled walnut veneer tall cabinetry from premium Austrian kitchen furniture brand, Intuo. Further bespoke additions including the 80mm circular walnut breakfast bar with a turned tapered half-leg base were made at Searle & Taylor’s bespoke workshop in England. The worktop used throughout is Trillium by Dekton, which is featured in 80mm thickness on the kitchen island and 20mm thickness on the sink and hob runs. It is also used as an upstand. The sink run includes a Franke copper grey one and a half bowl undermount sink and a Quooker Flex Boiling Water Tap.
The surface of the 3.1 metre kitchen island is kept clear for when the couple entertain, so the flush-mounted 80cm Gaggenau induction hob is situated in front of the bronze mirrored glass splashback. Directly above it is a Westin 80cm built-in extractor at the base of the overhead cabinetry. To the left and housed within the walnut units is a bank of Gaggenau ovens including a 60cm pyrolytic oven, a combination steam oven and warming drawers in anthracite colourway and a further integrated Gaggenau dishwasher is also included in the scheme. The full height Siemens A Cool 76cm larder fridge and tall 61cm freezer are all integrated behind furniture doors for a seamless look to the kitchen. Internal storage includes heavyweight pan drawers and Legra pull-out shelving for dry goods, herbs, spices and condiments.
As a completely separate piece of furniture, but finished in the same oiled walnut veneer is the ‘Gin Cabinet’ a built-in unit designed to look as if it is freestanding. To the left is a tall Gaggenau Wine Climate Cabinet and to the right is a decorative cabinet for glasses and the client’s extensive gin collection, specially backlit with LED lighting and with a bespoke door front to match the front of the wine cabinet. At the centre are full pocket doors that fold back into recesses to reveal a bar area with bronze mirror back panel and shelves in front, a 20mm Trillium by Dekton worksurface with a single bowl Franke sink and another Quooker Flex Boiling Water Tap with the new Cube function, for filtered boiling, hot, cold and sparkling water. A further Gaggenau microwave oven is installed within the unit and cupboards beneath feature Intuo fronts in matt glass, as before.
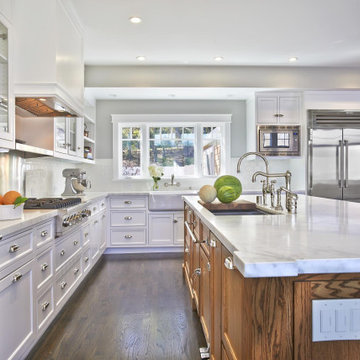
Idéer för funkis vitt kök, med luckor med glaspanel, skåp i mellenmörkt trä, stänkskydd med metallisk yta och rostfria vitvaror
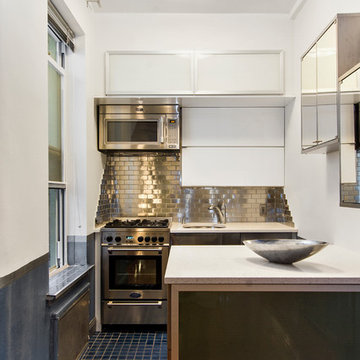
Gotham Photo Company
Modern inredning av ett litet linjärt kök med öppen planlösning, med en undermonterad diskho, luckor med glaspanel, skåp i rostfritt stål, bänkskiva i kvarts, stänkskydd med metallisk yta, stänkskydd i tunnelbanekakel, rostfria vitvaror, klinkergolv i keramik och en köksö
Modern inredning av ett litet linjärt kök med öppen planlösning, med en undermonterad diskho, luckor med glaspanel, skåp i rostfritt stål, bänkskiva i kvarts, stänkskydd med metallisk yta, stänkskydd i tunnelbanekakel, rostfria vitvaror, klinkergolv i keramik och en köksö
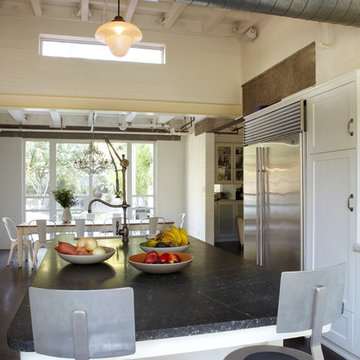
Idéer för stora industriella linjära kök med öppen planlösning, med en rustik diskho, luckor med glaspanel, vita skåp, bänkskiva i koppar, stänkskydd med metallisk yta, stänkskydd i metallkakel, rostfria vitvaror, betonggolv och en köksö
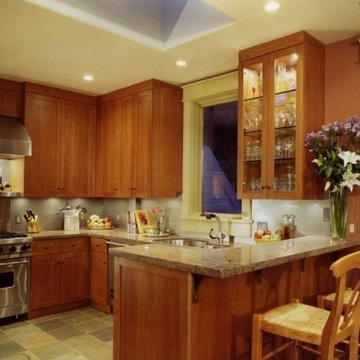
Phillip Nilsson, Durago, Colorado
new kitchen in condo with 9ft 4 in ceiling height. upper cabinets are 48 inches tall.
wine cooler and subzero refrigerator not shown.
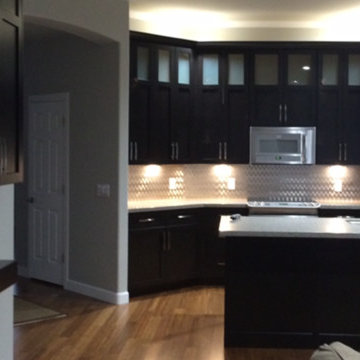
Idéer för att renovera ett mellanstort funkis vit vitt kök, med en undermonterad diskho, luckor med glaspanel, svarta skåp, bänkskiva i kvarts, stänkskydd med metallisk yta, stänkskydd i mosaik, rostfria vitvaror, ljust trägolv, en köksö och brunt golv
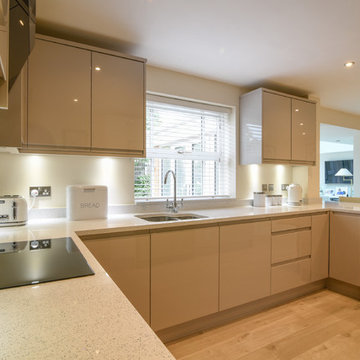
Vipera Images
Inredning av ett modernt avskilt, mellanstort vit vitt u-kök, med en nedsänkt diskho, luckor med glaspanel, beige skåp, bänkskiva i kvartsit, stänkskydd med metallisk yta, glaspanel som stänkskydd, integrerade vitvaror och en halv köksö
Inredning av ett modernt avskilt, mellanstort vit vitt u-kök, med en nedsänkt diskho, luckor med glaspanel, beige skåp, bänkskiva i kvartsit, stänkskydd med metallisk yta, glaspanel som stänkskydd, integrerade vitvaror och en halv köksö
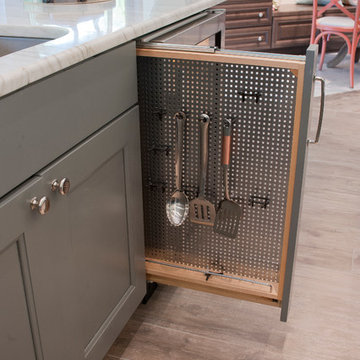
Design by Dalton Carpet One
Wellborn Cabinets- Finish: Back Wall - Maple Glacier; Island - Willow Door Style: Messina Countertops: Caesarstone Fresh Concrete; Calcutta Latte Floor Tile: Logwood Grey Grout: Mapei Pewter
Photo by: Dennis McDaniel
542 foton på kök, med luckor med glaspanel och stänkskydd med metallisk yta
8