881 foton på kök, med luckor med glaspanel och svarta skåp
Sortera efter:
Budget
Sortera efter:Populärt i dag
41 - 60 av 881 foton
Artikel 1 av 3
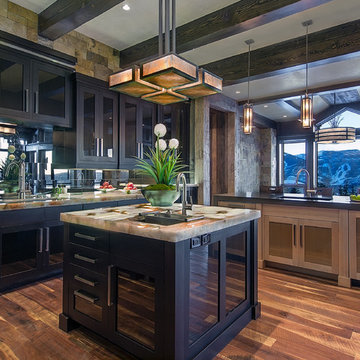
A luxurious and well-appointed house an a ridge high in Avon's Wildridge neighborhood with incredible views to Beaver Creek resort and the New York Mountain Range.
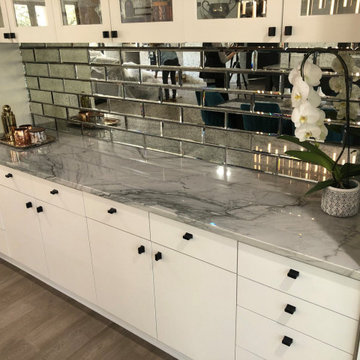
Beautiful 3 CM Statuario Quartzite island, perimeter counter tops, and full backsplash from Architectural Granite and Marble paired with stainless steel appliances and black exposed farmhouse sink. Fabrication and installation by Blue Label Granite in Buda, TX.
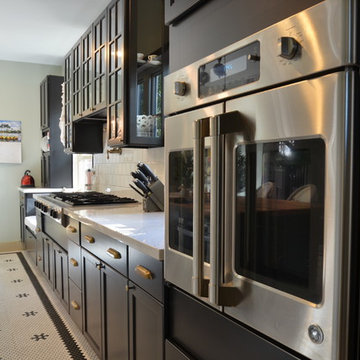
Jeff Paxton
Idéer för att renovera ett stort eklektiskt linjärt kök med öppen planlösning, med en undermonterad diskho, luckor med glaspanel, svarta skåp, träbänkskiva, vitt stänkskydd, stänkskydd i keramik, rostfria vitvaror, klinkergolv i keramik och en köksö
Idéer för att renovera ett stort eklektiskt linjärt kök med öppen planlösning, med en undermonterad diskho, luckor med glaspanel, svarta skåp, träbänkskiva, vitt stänkskydd, stänkskydd i keramik, rostfria vitvaror, klinkergolv i keramik och en köksö
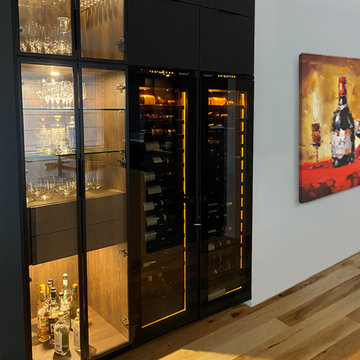
Foto på ett stort funkis grå kök och matrum, med en integrerad diskho, luckor med glaspanel, svarta skåp, marmorbänkskiva, svarta vitvaror, ljust trägolv, en köksö och brunt golv
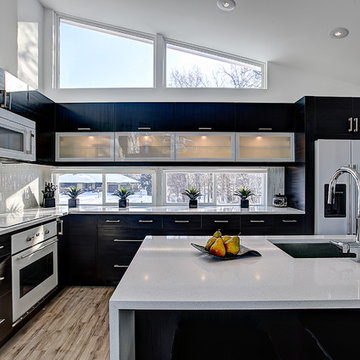
photos by Kaity
Inspiration för ett mellanstort funkis kök, med en undermonterad diskho, luckor med glaspanel, bänkskiva i kvarts, vitt stänkskydd, stänkskydd i glaskakel, vita vitvaror, ljust trägolv, en köksö och svarta skåp
Inspiration för ett mellanstort funkis kök, med en undermonterad diskho, luckor med glaspanel, bänkskiva i kvarts, vitt stänkskydd, stänkskydd i glaskakel, vita vitvaror, ljust trägolv, en köksö och svarta skåp
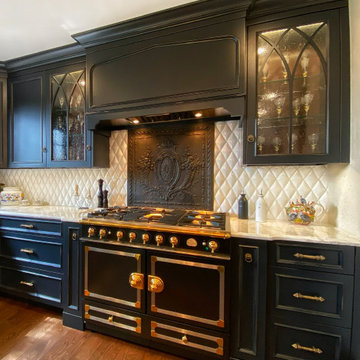
Inspiration för ett stort vintage brun brunt kök, med en rustik diskho, luckor med glaspanel, svarta skåp, träbänkskiva, vitt stänkskydd, stänkskydd i keramik, svarta vitvaror, mörkt trägolv, en köksö och brunt golv

Inredning av ett amerikanskt vit vitt kök med öppen planlösning, med en undermonterad diskho, luckor med glaspanel, svarta skåp, flerfärgad stänkskydd, en köksö och orange golv
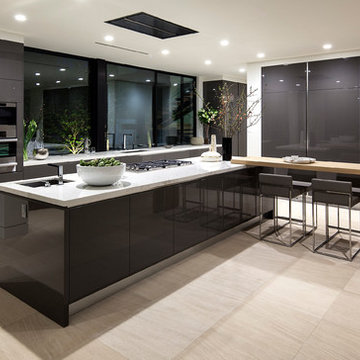
Idéer för ett avskilt, stort modernt vit l-kök, med en undermonterad diskho, luckor med glaspanel, svarta skåp, rostfria vitvaror, klinkergolv i porslin, en köksö och beiget golv
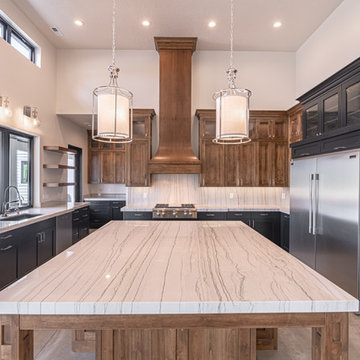
Foto på ett stort lantligt beige kök, med en undermonterad diskho, luckor med glaspanel, svarta skåp, bänkskiva i kvartsit, beige stänkskydd, stänkskydd i sten, rostfria vitvaror, betonggolv, en köksö och grått golv
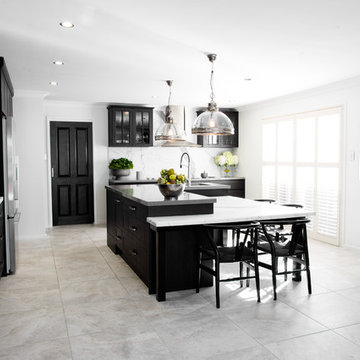
A unique and innovative design, combining the requirements of regular entertainers with busy family lives looking for style and drama in what was a compact space.
The redesigned kitchen has space for sit-down meals, work zones for laptops on the large table, and encourages an open atmosphere allowing of lively conversation during food prep, meal times or when friends drop by.
The new concept creates space by not only opening up the initial floor plan, but through the creative use of a two-tiered island benchtop, a stylish solution that further sets this kitchen apart. The upper work bench is crafted from Quantum Quartz Gris Fuma stone, utilizing man made stone’s practicality and durability, while the lower custom designed timber table showcases the beauty of Natural Calacatta Honed Marble.
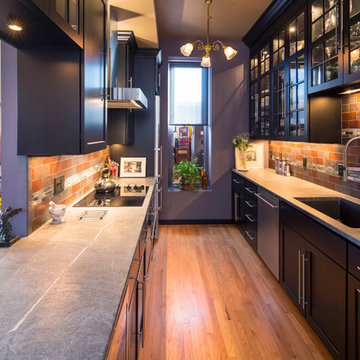
The storage space in this galley kitchen was doubled by extending the cabinetry up to the 10' ceiling. The pendant light was original to the home and refurbished. Task lighting & in cabinet lighting was added to light the dark space.
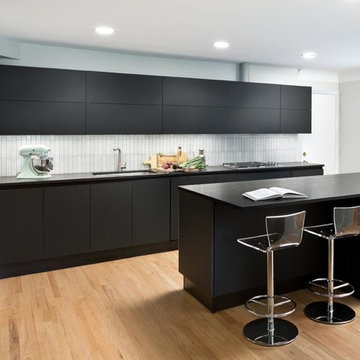
Kitchen: I took out only a half of a wall to open the walk way between the kitchen and the dining room, and in place of a dark shabby pantry I put the Miele Refrigerator/Freezer, double ovens tower and a pantry cabinet with chrome baskets. The cabinets are from Scavolini, they are a matte black tempered glass. Super durable and the easiest material to clean, I love them in the kitchen. I used the 'bi-fold' door on the uppers along the sink wall for a clean look and plenty of storage. The space above the uppers remains open making my traditional 8 foot ceilings appear taller. The counter top is a honed black granite, and the back splash is tile from Ann Sacks.
Photo by Martin Vecchio.
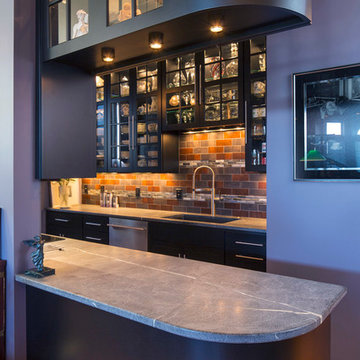
One of the homeowners wishes was to open up the wall between the dining room & kitchen. This was accomplished by adding this peninsula which doubles as a serving counter when entertaining guests.

An imposing heritage oak and fountain frame a strong central axis leading from the motor court to the front door, through a grand stair hall into the public spaces of this Italianate home designed for entertaining, out to the gardens and finally terminating at the pool and semi-circular columned cabana. Gracious terraces and formal interiors characterize this stately home.
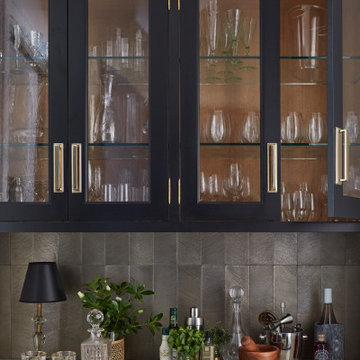
KitchenLab Interiors’ first, entirely new construction project in collaboration with GTH architects who designed the residence. KLI was responsible for all interior finishes, fixtures, furnishings, and design including the stairs, casework, interior doors, moldings and millwork. KLI also worked with the client on selecting the roof, exterior stucco and paint colors, stone, windows, and doors. The homeowners had purchased the existing home on a lakefront lot of the Valley Lo community in Glenview, thinking that it would be a gut renovation, but when they discovered a host of issues including mold, they decided to tear it down and start from scratch. The minute you look out the living room windows, you feel as though you're on a lakeside vacation in Wisconsin or Michigan. We wanted to help the homeowners achieve this feeling throughout the house - merging the causal vibe of a vacation home with the elegance desired for a primary residence. This project is unique and personal in many ways - Rebekah and the homeowner, Lorie, had grown up together in a small suburb of Columbus, Ohio. Lorie had been Rebekah's babysitter and was like an older sister growing up. They were both heavily influenced by the style of the late 70's and early 80's boho/hippy meets disco and 80's glam, and both credit their moms for an early interest in anything related to art, design, and style. One of the biggest challenges of doing a new construction project is that it takes so much longer to plan and execute and by the time tile and lighting is installed, you might be bored by the selections of feel like you've seen them everywhere already. “I really tried to pull myself, our team and the client away from the echo-chamber of Pinterest and Instagram. We fell in love with counter stools 3 years ago that I couldn't bring myself to pull the trigger on, thank god, because then they started showing up literally everywhere", Rebekah recalls. Lots of one of a kind vintage rugs and furnishings make the home feel less brand-spanking new. The best projects come from a team slightly outside their comfort zone. One of the funniest things Lorie says to Rebekah, "I gave you everything you wanted", which is pretty hilarious coming from a client to a designer.
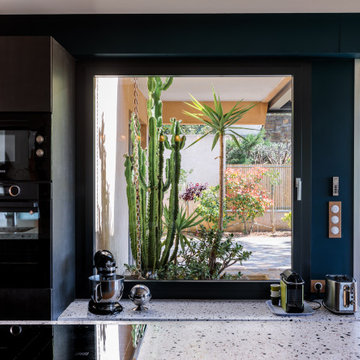
Rénovation d'une maison de vacances sur la côte d'azur.
Cahier des charges : se retrouver en famille dans espace ouvert sur la nature, contemporain et coloré.
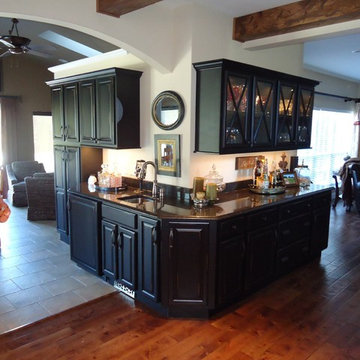
Lantlig inredning av ett mellanstort linjärt kök och matrum, med en nedsänkt diskho, luckor med glaspanel, svarta skåp, bänkskiva i kvarts, mörkt trägolv och brunt golv
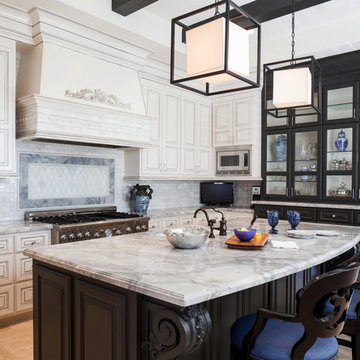
Julie Soefer
Idéer för stora vintage kök, med en rustik diskho, luckor med glaspanel, svarta skåp, bänkskiva i kvartsit, vitt stänkskydd, stänkskydd i stenkakel, rostfria vitvaror och travertin golv
Idéer för stora vintage kök, med en rustik diskho, luckor med glaspanel, svarta skåp, bänkskiva i kvartsit, vitt stänkskydd, stänkskydd i stenkakel, rostfria vitvaror och travertin golv
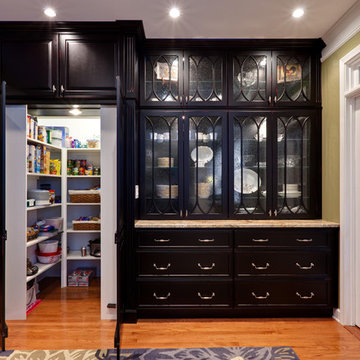
Sacha Griffin
Klassisk inredning av ett skafferi, med luckor med glaspanel och svarta skåp
Klassisk inredning av ett skafferi, med luckor med glaspanel och svarta skåp
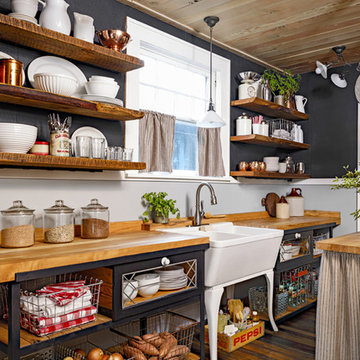
Lincoln Barbour
Inspiration för ett avskilt, mellanstort rustikt parallellkök, med en rustik diskho, luckor med glaspanel, svarta skåp, träbänkskiva, rostfria vitvaror, mellanmörkt trägolv och en köksö
Inspiration för ett avskilt, mellanstort rustikt parallellkök, med en rustik diskho, luckor med glaspanel, svarta skåp, träbänkskiva, rostfria vitvaror, mellanmörkt trägolv och en köksö
881 foton på kök, med luckor med glaspanel och svarta skåp
3