1 335 foton på kök, med luckor med glaspanel och svarta vitvaror
Sortera efter:
Budget
Sortera efter:Populärt i dag
161 - 180 av 1 335 foton
Artikel 1 av 3
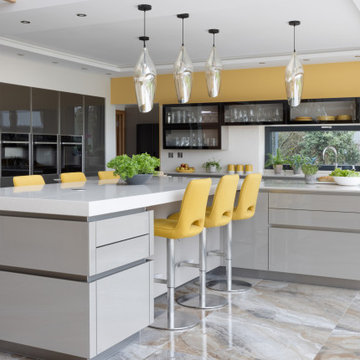
This open plan handleless kitchen was designed for an architect, who drew the original plans for the layout as part of a contemporary new-build home project for him and his family. The new house has a very modern design with extensive use of glass throughout. The kitchen itself faces out to the garden with full-height panel doors with black surrounds that slide open entirely to bring the outside in during the summer months. To reflect the natural light, the Intuo kitchen furniture features polished glass door and drawer fronts in Lava and Fango colourways to complement the marble floor tiles that are also light-reflective.
We designed the kitchen to specification, with the main feature being a large T-shaped island in the 5.8m x 9m space. The concept behind the island’s shape was to have a full preparation and surface cooking space with the sink run behind it, while the length of the island would be used for dining and socialising, with bar stool seating in recesses on either side. Further soft-close drawers are on either side at the end. The raised Eternal Marfil worktop by Silestone is 80mm thick with square edging.
The preparation area is 3.2m wide and features a contrasting 20mm thick Eternal Marfil worktop with Shark’s nose edging to provide easy access to the stainless-steel recessed handle rails to the deep drawers at the front and sides of the island. At the centre is a Novy Panorama
PRO 90, with an integrated ventilation tower that rises when extraction is required and then retracts back into the hob’s surface when cooking has ended. For this reason, no overhead extraction was required for this kitchen. Directly beneath the hob are pull-out storage units and there are further deep drawers on either side for pans and plates.
To the left of the island are tall handleless glass-fronted cabinets within a 600mm recess, featuring a broom cupboard at one end and a Neff integrated fridge freezer at the other. A bank of Neff side-by-side cooking appliances make the central focus and include two single pyrolytic ovens, a combination microwave and an integrated coffee machine together with accessory drawers. Further storage cupboards are above and below each appliance.
The sink run is situated beneath a long rectangular picture window with a black metal surround. Directly above it is a run of glazed cabinets, all by Intuo, with black glass surrounds, with one double-height to the left of the window. The cabinets all store glassware and crockery and they are backlit to make a feature of them at night. Functional pull-out storage cupboards sit beneath the worktop, including pull-out bins, together with a 60cm integrated dishwasher on either side of the sink unit. An undermount single bowl and separate half bowl sink by Axixuno are all cladded in stone to match the pale walls and the tap is by Quooker.
The feature wall is painted in Caramel crunch by Dulux. The bar stools by Danetti were chosen by our client to complement this striking colour, and crockery was chosen to match. The pendant lights are taper by Franklite.
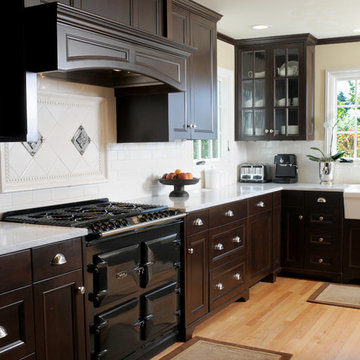
Christopher Nelson Photography
Bild på ett vintage kök, med en rustik diskho, luckor med glaspanel, skåp i mörkt trä, marmorbänkskiva, vitt stänkskydd, stänkskydd i tunnelbanekakel och svarta vitvaror
Bild på ett vintage kök, med en rustik diskho, luckor med glaspanel, skåp i mörkt trä, marmorbänkskiva, vitt stänkskydd, stänkskydd i tunnelbanekakel och svarta vitvaror
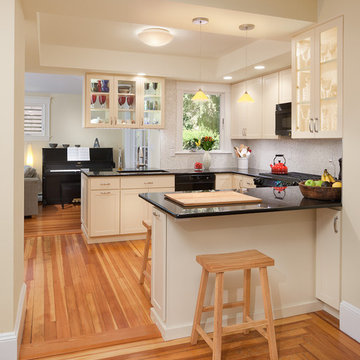
Previously sandwiched between the dining room and the family room, this kitchen was fragmented, poorly organized and cramped. The Arlington homeowners asked Feinmann to explore design renovations to open it up to the rooms on either side and make better use of the space. With a subtle re-arrangement of elements and classic materials, the design team transformed the entire area.
By removing the wall between the dining room and the kitchen, as well as a work table that served as counterspace between the kitchen and family room, the team nicely achieved the desired open, airy look. By building a U-shaped kitchen centered along the back wall with a peninsula on the dining room side, the clients gained an eating area as well as more storage. Another deep peninsula between the kitchen and family room adds much-needed counterspace along with storage accessed from the family room. See-through upper cabinetry retains storage but doesn’t make the room feel closed off.
The old back door from the kitchen to the back porch was eliminated to gain full-depth cabinetry on the back wall, but a new window along that wall still lets in lots of natural daylight. To retain back porch access, two windows in the family room were swapped out for a pair of French doors.
Using white cabinetry and a neutral glass tile backsplash helped the kitchen blend with the other rooms and made the room feel larger. New oak flooring brought continuity to the three rooms. A coffered ceiling added a high-end design detail while defining the kitchen space and resolving a sloped notch in the roof that held a plumbing run.
The result: more cabinet space, more usable counter space, and an open design that lends itself to easy entertaining and communicating with both rooms.
Testimonial:
We love our new kitchen! Our experience with Feinmann & Company was wonderful. Their design options were exciting and their advice was always helpful. The work crew was professional and the quality of the work outstanding. And best of all they finished on time and at the quoted price. We were very satisfied.
Photos by John Horner
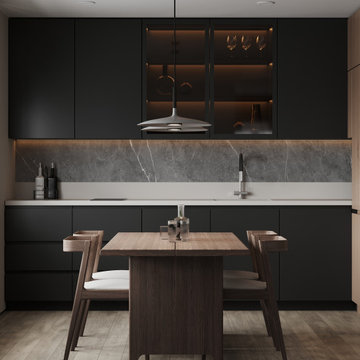
Idéer för att renovera ett mellanstort funkis grå grått kök, med en integrerad diskho, luckor med glaspanel, skåp i mörkt trä, bänkskiva i koppar, svart stänkskydd, stänkskydd i porslinskakel, svarta vitvaror, vinylgolv och beiget golv
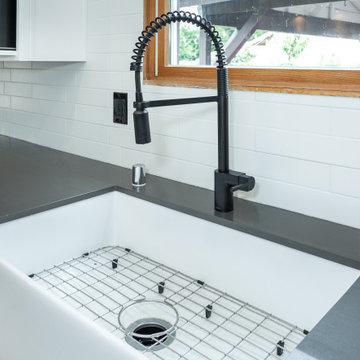
Kitchen remodels are often the most rewarding projects for a homeowner. These new homeowners are starting their journey towards their dream house. Their journey began with this beautiful kitchen remodel. We completely remodeled their kitchen to make it more contemporary and add all the amenities you would expect in a modern kitchen. When we completed this kitchen the couple couldn’t have been happier. From the countertops to the cabinets we were about to give them the kitchen they envisioned. No matter what project we receive we like to see results like this! Contact us today at 1-888-977-9490
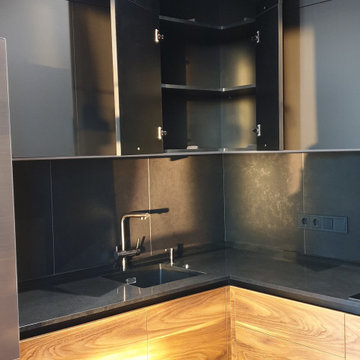
Inredning av ett industriellt stort svart svart kök, med en undermonterad diskho, luckor med glaspanel, orange skåp, bänkskiva i kvarts, svart stänkskydd, stänkskydd i porslinskakel, svarta vitvaror, mellanmörkt trägolv och orange golv
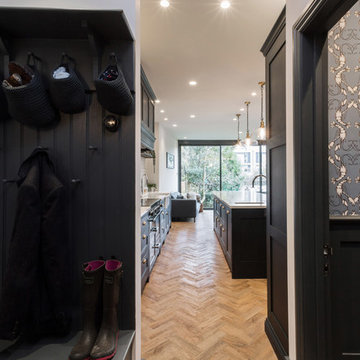
Tucked away in a lovely little side street in Greenwich, this London townhouse is beautiful and elegant, and so unassuming from the exterior! When the homeowners purchased the property in 2016, it was divided into three separate flats and in desperate need of some TLC! Two years on, stepping through the immaculately painted charcoal front door was an absolute pleasure, and it is certainly one of those houses that make you say 'WOW!'.
Burlanes were commissioned to design, handmake and install an industrial style kitchen, with all the benefits of contemporary living.
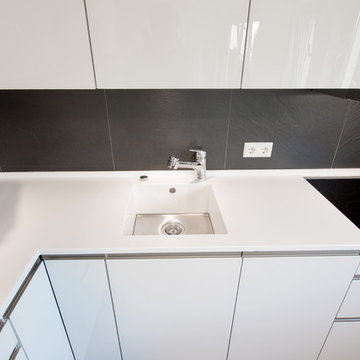
Exempel på ett litet modernt kök, med en integrerad diskho, luckor med glaspanel, vita skåp, bänkskiva i koppar, svart stänkskydd, svarta vitvaror och skiffergolv
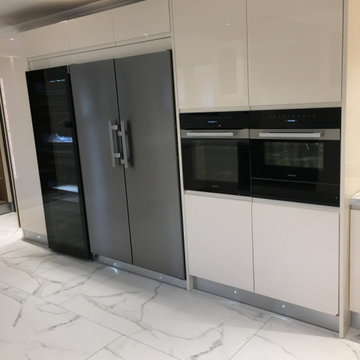
Idéer för avskilda, mellanstora funkis vitt parallellkök, med en nedsänkt diskho, luckor med glaspanel, beige skåp, bänkskiva i kvartsit, vitt stänkskydd, stänkskydd i porslinskakel, svarta vitvaror, klinkergolv i porslin, en köksö och vitt golv
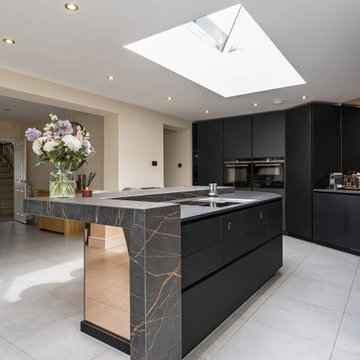
The first thing that catches the eye in this stunning kitchen design is the contrasting marble worktop. Its elegant veining adds a touch of luxury to the space, while providing a durable and practical surface for meal preparation. Paired with the sleek black frosted glass cabinets, the aesthetic is modern and sophisticated.
Another standout feature is the rose gold mirrored splashback, adding a touch of glamour and creating a sense of depth and space in the room. And that's not all – the rose gold theme is carried through to the island, where it is featured again. The island serves as a focal point and offers convenient seating and plug sockets, making it a functional addition to the space.
For those who love to cook, the double Siemens oven is a dream come true. With its spacious interior and advanced features, you'll have everything you need to create culinary masterpieces. And to top it off, the oven also features a warming drawer, ensuring that your meals stay deliciously hot until they're ready to be served.
A well-designed kitchen should be visually appealing but also practical – and his project embodies those principles, creating a space where style meets convenience.
If you want to transform your home via a showstopping kitchen, contact us today and let our team of experts bring your vision to life.
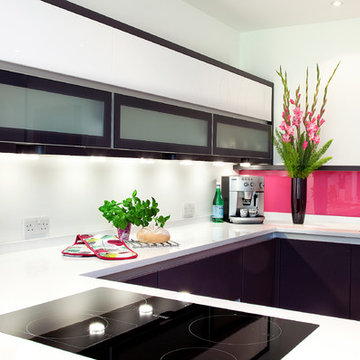
Foto på ett mellanstort funkis kök, med en undermonterad diskho, luckor med glaspanel, svarta skåp, bänkskiva i koppar, rosa stänkskydd, glaspanel som stänkskydd, svarta vitvaror och en halv köksö
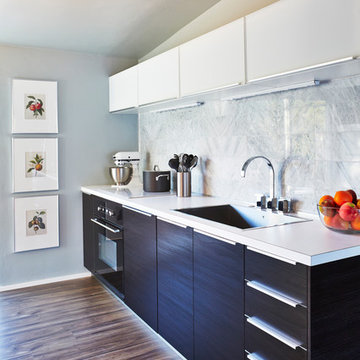
This remodel took this 1950s Arcadia neighborhood bungalow back to its mid-century modern roots while providing the owners with a brand new modern kitchen and spacious great room. By using insulated horizontal metal siding, and large expanses of glass this low slung desert home stays both cool and bright.
In this image, the eat-in galley style kitchen is composed of dark wenge lower cabinets and glass upper cabinets with matching brushed nickel drawer pulls, and a book matched cararra marble tile backsplash. A flat glass cooktop, build in oven, and hidden dishwasher are seamlessly integrated into the clean lines of the kitchen. The large glass and chrome dining table is set in the center and illuminated by a large modern pendant.
Photography by Dayvid Lemmon
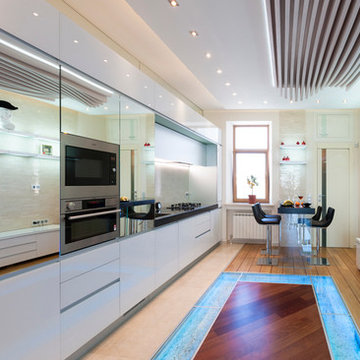
Inspiration för ett stort linjärt kök och matrum, med en undermonterad diskho, vita skåp, bänkskiva i kvarts, vitt stänkskydd, mellanmörkt trägolv, luckor med glaspanel, stänkskydd i glaskakel och svarta vitvaror
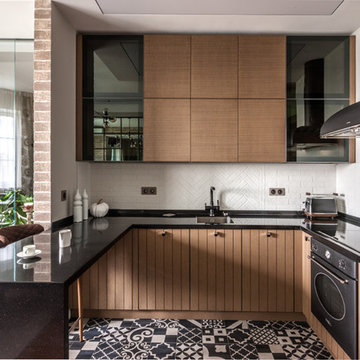
Михаил Степанов
Inredning av ett 50 tals mellanstort svart svart kök, med en nedsänkt diskho, luckor med glaspanel, skåp i mellenmörkt trä, bänkskiva i koppar, vitt stänkskydd, stänkskydd i keramik, svarta vitvaror, klinkergolv i keramik, en halv köksö och svart golv
Inredning av ett 50 tals mellanstort svart svart kök, med en nedsänkt diskho, luckor med glaspanel, skåp i mellenmörkt trä, bänkskiva i koppar, vitt stänkskydd, stänkskydd i keramik, svarta vitvaror, klinkergolv i keramik, en halv köksö och svart golv
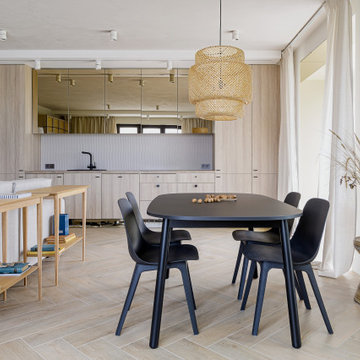
Столовая зона в кухне-гостиной. Серо-бежевый интерьер с бронзовыми акцентами. Зеркальные фасады на кухне, также отделка оконных проемов бронзовым зеркалом.

Modern inredning av ett avskilt, mellanstort vit vitt kök, med en undermonterad diskho, luckor med glaspanel, gröna skåp, bänkskiva i kvarts, vitt stänkskydd, svarta vitvaror, marmorgolv och vitt golv
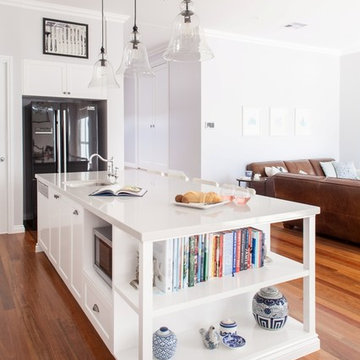
Exempel på ett klassiskt kök, med en undermonterad diskho, luckor med glaspanel, vita skåp, svarta vitvaror, mörkt trägolv och en köksö
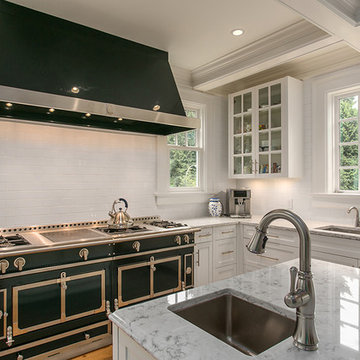
Bentley Images
Viatera Rococo
Idéer för stora vintage kök, med en undermonterad diskho, vita skåp, bänkskiva i kvarts, vitt stänkskydd, stänkskydd i keramik, svarta vitvaror, en köksö, luckor med glaspanel, mellanmörkt trägolv och brunt golv
Idéer för stora vintage kök, med en undermonterad diskho, vita skåp, bänkskiva i kvarts, vitt stänkskydd, stänkskydd i keramik, svarta vitvaror, en köksö, luckor med glaspanel, mellanmörkt trägolv och brunt golv
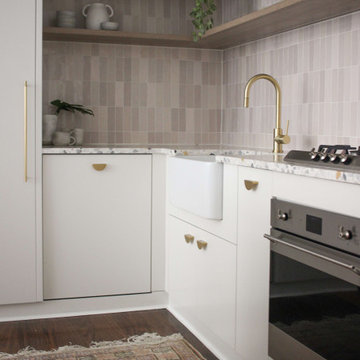
Inredning av ett modernt mellanstort flerfärgad flerfärgat kök, med en rustik diskho, luckor med glaspanel, vita skåp, bänkskiva i terrazo, rosa stänkskydd, stänkskydd i keramik, svarta vitvaror, mörkt trägolv, en köksö och brunt golv
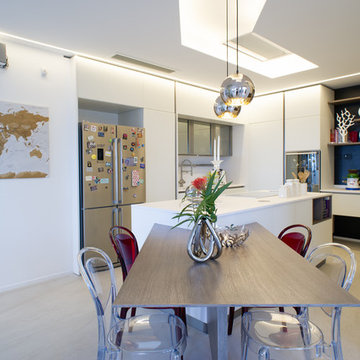
Trattasi di una cucina Composit modello Linea con ante in vetro retro laccate opache, il top in Stratificato Hpl, gole e zoccoli (h8 cm) in titanio, così come i telai delle vetrine in Stopsol . La cucina è dotata dei più moderni elettrodomestici, dalla cantinetta vini al forno da 90 cm. Il piano cottura è a induzione bianco per sparire con il top.
1 335 foton på kök, med luckor med glaspanel och svarta vitvaror
9