14 861 foton på kök, med luckor med glaspanel
Sortera efter:
Budget
Sortera efter:Populärt i dag
61 - 80 av 14 861 foton
Artikel 1 av 3

Kitchen and butler's pantry with 18th century re-purposed pantry doors from a Spanish monastery. Butler's pantry includes coffee prep and small sink with wall mount faucet. Refrigerator drawers in the background kitchen hold fresh fruit.
Photos by Erika Bierman
www.erikabiermanphotography.com
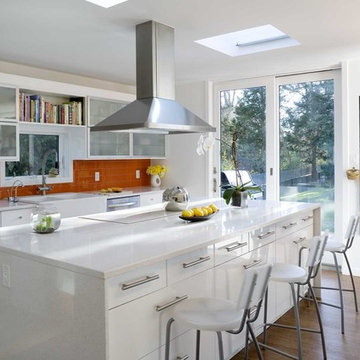
Inspiration för ett funkis parallellkök, med en rustik diskho, luckor med glaspanel, vita skåp, bänkskiva i kvarts, orange stänkskydd, rostfria vitvaror och stänkskydd i glaskakel
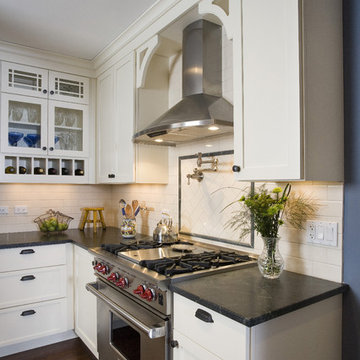
Photo by Linda Oyama-Bryan
Foto på ett mellanstort vintage vit kök, med rostfria vitvaror, stänkskydd i tunnelbanekakel, bänkskiva i täljsten, vita skåp, vitt stänkskydd, luckor med glaspanel, en rustik diskho, mellanmörkt trägolv och brunt golv
Foto på ett mellanstort vintage vit kök, med rostfria vitvaror, stänkskydd i tunnelbanekakel, bänkskiva i täljsten, vita skåp, vitt stänkskydd, luckor med glaspanel, en rustik diskho, mellanmörkt trägolv och brunt golv
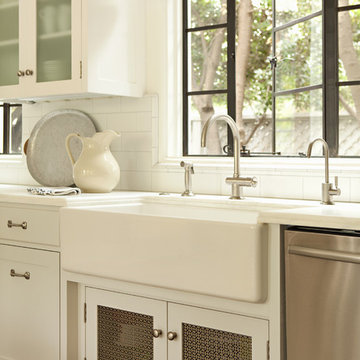
Karyn Millet Photography
Foto på ett vintage kök, med luckor med glaspanel, stänkskydd i tunnelbanekakel och en rustik diskho
Foto på ett vintage kök, med luckor med glaspanel, stänkskydd i tunnelbanekakel och en rustik diskho

Completed on a small budget, this hard working kitchen refused to compromise on style. The upper and lower perimeter cabinets, sink and countertops are all from IKEA. The vintage schoolhouse pendant lights over the island were an eBay score, and the pendant over the sink is from Restoration Hardware. The BAKERY letters were made custom, and the vintage metal bar stools were an antique store find, as were many of the accessories used in this space. Oh, and in case you were wondering, that refrigerator was a DIY project compiled of nothing more than a circa 1970 fridge, beadboard, moulding, and some fencing hardware found at a local hardware store.
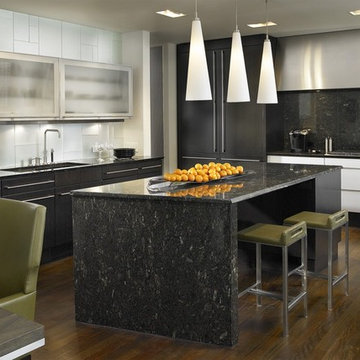
Work performed with Daniel Dubay Interior Design.
Exempel på ett modernt svart svart kök, med luckor med glaspanel, svart stänkskydd, stänkskydd i sten och svarta vitvaror
Exempel på ett modernt svart svart kök, med luckor med glaspanel, svart stänkskydd, stänkskydd i sten och svarta vitvaror

This kitchen was originally a servants kitchen. The doorway off to the left leads into a pantry and through the pantry is a large formal dining room and small formal dining room. As a servants kitchen this room had only a small kitchen table where the staff would eat. The niche that the stove is in was originally one of five chimneys. We had to hire an engineer and get approval from the Preservation Board in order to remove the chimney in order to create space for the stove.
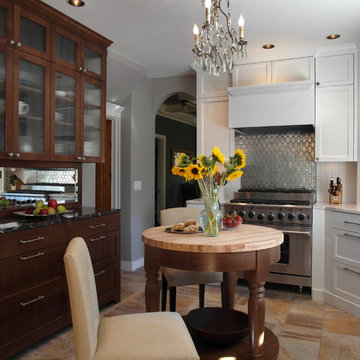
Bild på ett avskilt funkis kök, med luckor med glaspanel, rostfria vitvaror, vita skåp, stänkskydd med metallisk yta och stänkskydd i metallkakel
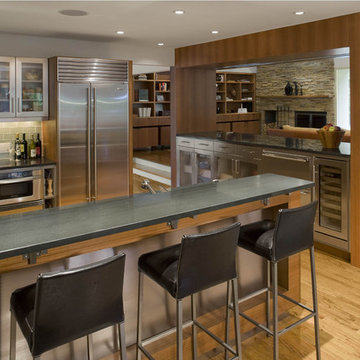
Bild på ett funkis u-kök, med stänkskydd i tunnelbanekakel, luckor med glaspanel, grönt stänkskydd och rostfria vitvaror
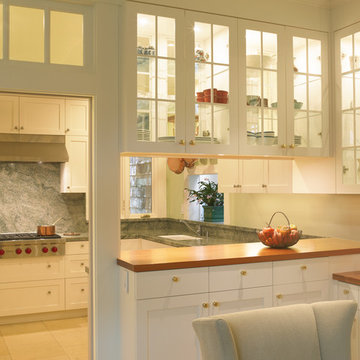
Photographer: John Sutton
Idéer för avskilda vintage kök, med luckor med glaspanel, vita skåp, grått stänkskydd, stänkskydd i sten, granitbänkskiva och en undermonterad diskho
Idéer för avskilda vintage kök, med luckor med glaspanel, vita skåp, grått stänkskydd, stänkskydd i sten, granitbänkskiva och en undermonterad diskho

Klassisk inredning av ett vit vitt kök, med luckor med glaspanel, rostfria vitvaror, en rustik diskho, marmorbänkskiva, vitt stänkskydd och stänkskydd i tunnelbanekakel

wet bar with white marble countertop
Inredning av ett klassiskt stort kök, med stänkskydd i tunnelbanekakel, en undermonterad diskho, luckor med glaspanel, vita skåp, vitt stänkskydd, marmorbänkskiva, korkgolv, rostfria vitvaror och en köksö
Inredning av ett klassiskt stort kök, med stänkskydd i tunnelbanekakel, en undermonterad diskho, luckor med glaspanel, vita skåp, vitt stänkskydd, marmorbänkskiva, korkgolv, rostfria vitvaror och en köksö

This unique farmhouse kitchen is a throw-back to the simple yet elegant white 3x6 subway tile, glass cabinetry, and spacious 12 foot white quartz island. With a farmhouse apron front sink and a 36" cooktop, this kitchen is a dreamy place to whip up some comfort food. Peek out the exterior windows and see a beautiful pergola that will be perfect to entertain your guests.

Interior view of the kitchen area.
Interior design from Donald Ohlen at Ohlen Design. Photo by Adrian Gregorutti.
Inspiration för små lantliga linjära kök med öppen planlösning, med en undermonterad diskho, luckor med glaspanel, vita skåp, vitt stänkskydd, stänkskydd i tunnelbanekakel, rostfria vitvaror, ljust trägolv, en köksö och träbänkskiva
Inspiration för små lantliga linjära kök med öppen planlösning, med en undermonterad diskho, luckor med glaspanel, vita skåp, vitt stänkskydd, stänkskydd i tunnelbanekakel, rostfria vitvaror, ljust trägolv, en köksö och träbänkskiva

This beautiful lake house kitchen design was created by Kim D. Hoegger at Kim Hoegger Home in Rockwell, Texas mixing two-tones of Dura Supreme Cabinetry. Designer Kim Hoegger chose a rustic Knotty Alder wood species with a dark patina stain for the lower base cabinets and kitchen island and contrasted it with a Classic White painted finish for the wall cabinetry above.
This unique and eclectic design brings bright light and character to the home.
Request a FREE Dura Supreme Brochure Packet: http://www.durasupreme.com/request-brochure
Find a Dura Supreme Showroom near you today: http://www.durasupreme.com/dealer-locator
Learn more about Kim Hoegger Home at:
http://www.houzz.com/pro/kdhoegger/kim-d-hoegger

Before Siemasko + Verbridge got their hands on this house, it was a convoluted maze of small rooms and skinny hallways. The renovation made sense of the layout, and took full advantage of the captivating ocean views. The result is a harmonious blend of contemporary style with classic and sophisticated elements. The “empty nest” home is transformed into a welcoming sanctuary for the extended family of kids and grandkids.
Photo Credit: Josh Kuchinsky

Foto på ett stort vintage vit kök, med en rustik diskho, luckor med glaspanel, vita skåp, flerfärgad stänkskydd, rostfria vitvaror, mellanmörkt trägolv, en köksö, stänkskydd i marmor, marmorbänkskiva och brunt golv

For this project, the initial inspiration for our clients came from seeing a modern industrial design featuring barnwood and metals in our showroom. Once our clients saw this, we were commissioned to completely renovate their outdated and dysfunctional kitchen and our in-house design team came up with this new this space that incorporated old world aesthetics with modern farmhouse functions and sensibilities. Now our clients have a beautiful, one-of-a-kind kitchen which is perfecting for hosting and spending time in.
Modern Farm House kitchen built in Milan Italy. Imported barn wood made and set in gun metal trays mixed with chalk board finish doors and steel framed wired glass upper cabinets. Industrial meets modern farm house
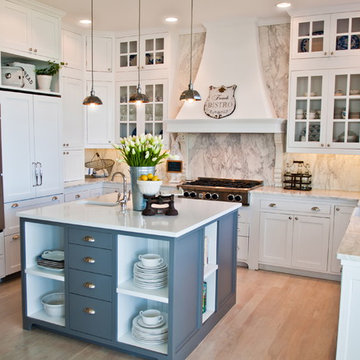
A grand Whidbey Island beach home in Washington State gets a much needed kitchen remodel. The owners wanted to refresh and renew while making the kitchen more practical for a growing extended family. We suggested pure white cabinets with honed marble counters and back splash for a clean and fresh look. The work island offsets the all white kitchen with painted grey cabinets and a very practical white quartz counter. A fire clay apron sink and chrome hardware and faucets give the kitchen a timeless appeal. Antiqued nickel pendants fitted with Edison bulbs give the lighting a vintage feel. We love how this kitchen turned out!
Photo credit: www.rebeccaannephotography.com

Exempel på ett avskilt, mellanstort klassiskt u-kök, med luckor med glaspanel, stänkskydd i tunnelbanekakel, gröna skåp, en rustik diskho, marmorbänkskiva, grått stänkskydd, mellanmörkt trägolv och en köksö
14 861 foton på kök, med luckor med glaspanel
4